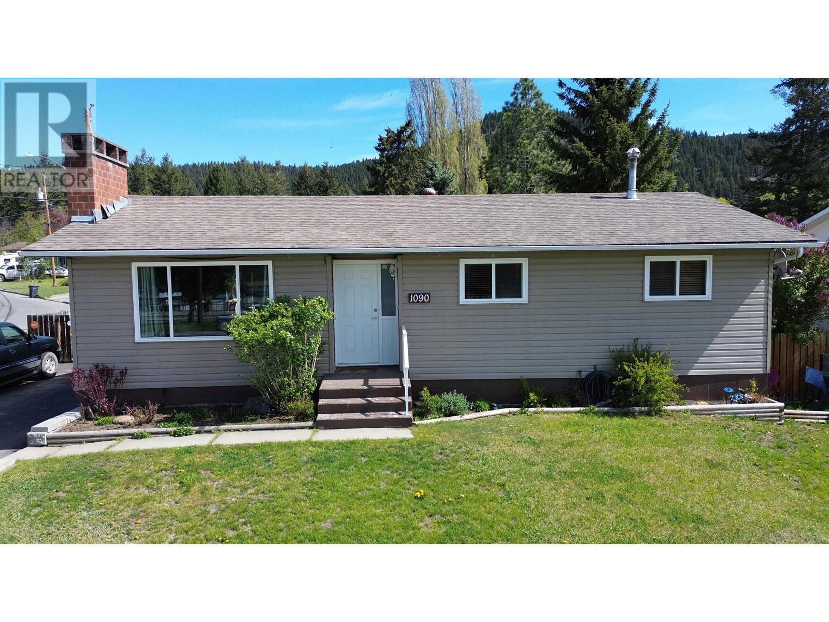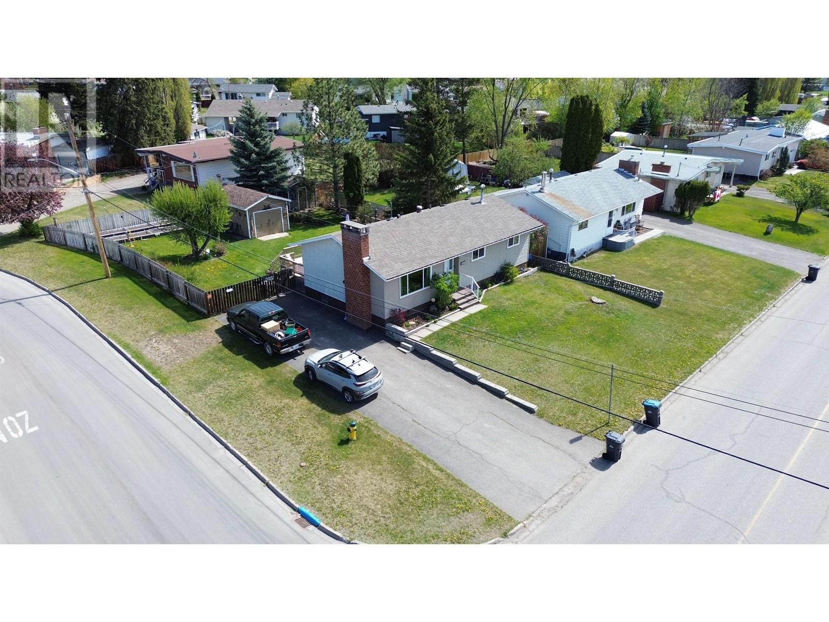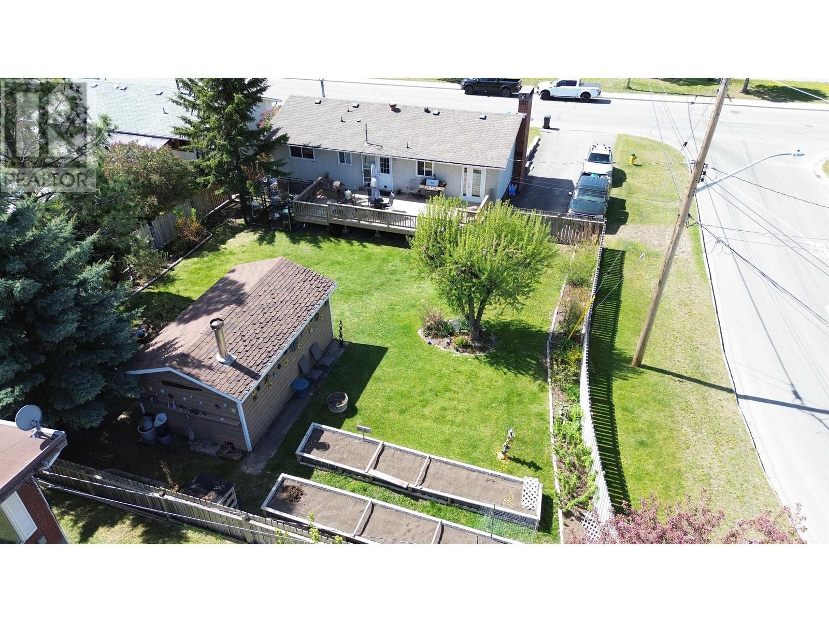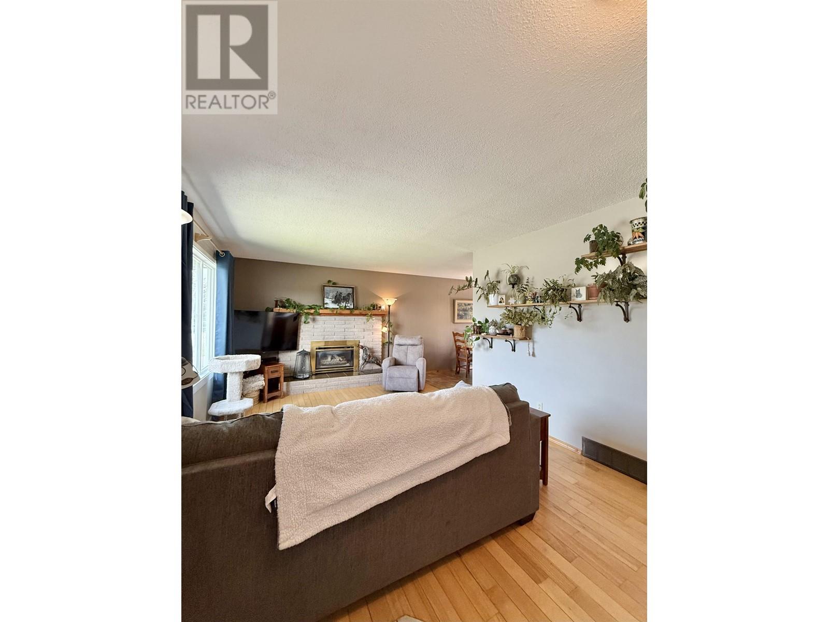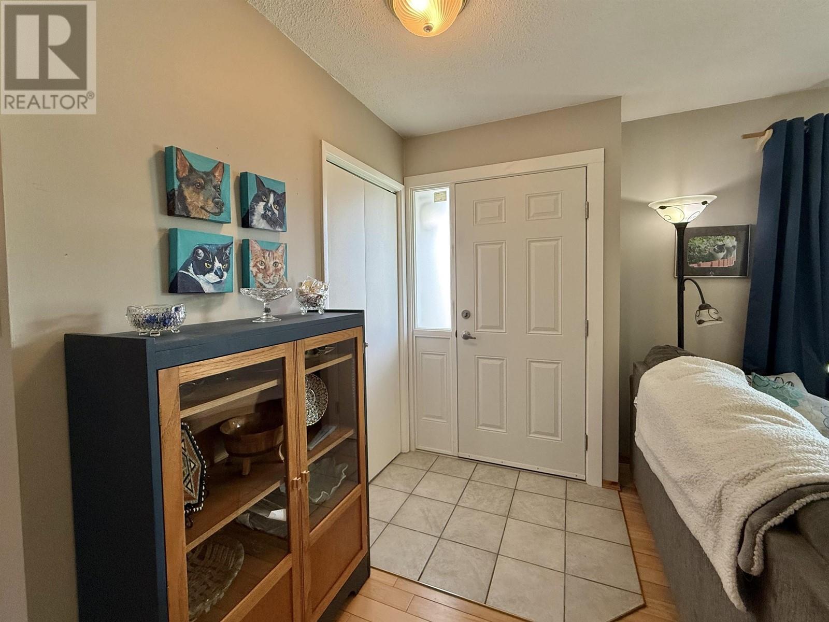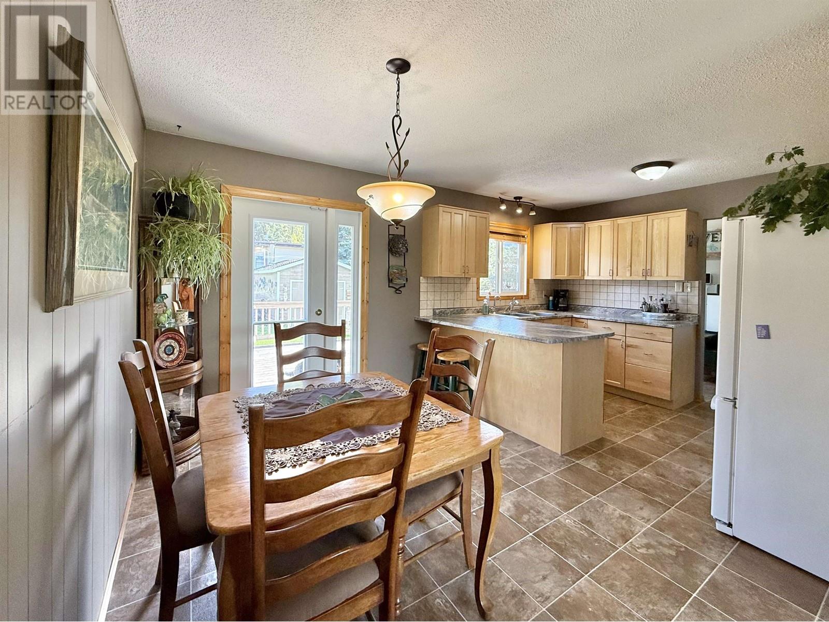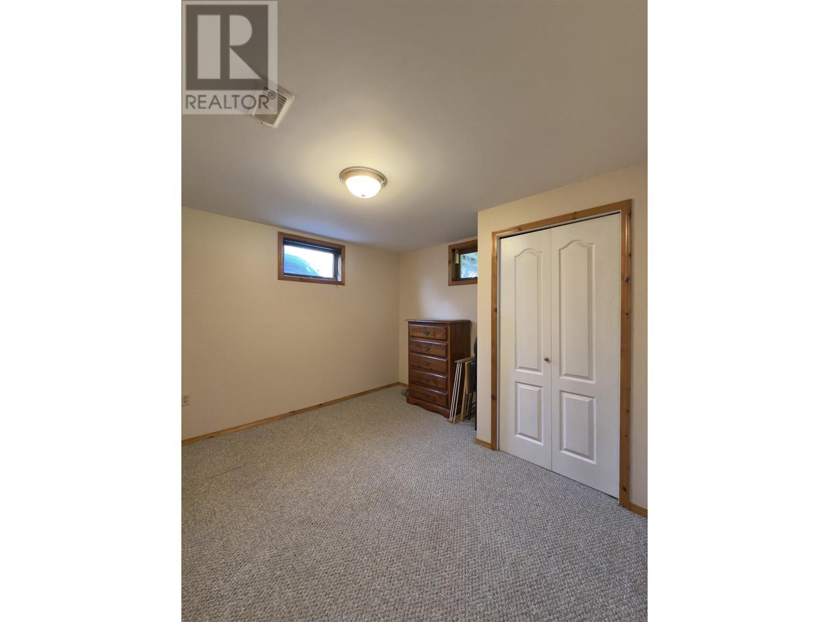4 Bedroom
2 Bathroom
1,851 ft2
Fireplace
Forced Air
$459,000
Beautiful 4 bedroom family home in a great location! This updated home boasts beautiful hardwood flooring, updated windows and doors, new vinyl plank flooring in the bedrooms upstairs and the most amazing backyard. A corner lot with a private backyard boasts stunning gardens, a 20x12 workshop, 10 x 10 shed and a wonderful deck. This yard is perfect for family and for entertaining. Other updates include kitchen, countertops, HWT 2022, roof approx. 2013, shed roof approx. 2015 and fencing. This home also has suite potential. (id:46156)
Property Details
|
MLS® Number
|
R3000611 |
|
Property Type
|
Single Family |
|
Storage Type
|
Storage |
|
Structure
|
Workshop |
Building
|
Bathroom Total
|
2 |
|
Bedrooms Total
|
4 |
|
Appliances
|
Washer, Dryer, Refrigerator, Stove, Dishwasher |
|
Basement Development
|
Finished |
|
Basement Type
|
N/a (finished) |
|
Constructed Date
|
1972 |
|
Construction Style Attachment
|
Detached |
|
Fireplace Present
|
Yes |
|
Fireplace Total
|
1 |
|
Foundation Type
|
Concrete Perimeter |
|
Heating Fuel
|
Natural Gas |
|
Heating Type
|
Forced Air |
|
Roof Material
|
Asphalt Shingle |
|
Roof Style
|
Conventional |
|
Stories Total
|
2 |
|
Size Interior
|
1,851 Ft2 |
|
Type
|
House |
|
Utility Water
|
Municipal Water |
Parking
Land
|
Acreage
|
No |
|
Size Irregular
|
8666 |
|
Size Total
|
8666 Sqft |
|
Size Total Text
|
8666 Sqft |
Rooms
| Level |
Type |
Length |
Width |
Dimensions |
|
Basement |
Recreational, Games Room |
34 ft ,4 in |
10 ft ,7 in |
34 ft ,4 in x 10 ft ,7 in |
|
Basement |
Beverage Room |
11 ft ,3 in |
10 ft ,4 in |
11 ft ,3 in x 10 ft ,4 in |
|
Basement |
Bedroom 4 |
10 ft ,9 in |
10 ft ,6 in |
10 ft ,9 in x 10 ft ,6 in |
|
Basement |
Laundry Room |
10 ft ,9 in |
8 ft ,5 in |
10 ft ,9 in x 8 ft ,5 in |
|
Basement |
Storage |
5 ft ,1 in |
10 ft ,7 in |
5 ft ,1 in x 10 ft ,7 in |
|
Basement |
Utility Room |
7 ft ,2 in |
7 ft ,6 in |
7 ft ,2 in x 7 ft ,6 in |
|
Basement |
Cold Room |
3 ft ,2 in |
7 ft ,6 in |
3 ft ,2 in x 7 ft ,6 in |
|
Main Level |
Foyer |
14 ft ,1 in |
14 ft ,6 in |
14 ft ,1 in x 14 ft ,6 in |
|
Main Level |
Living Room |
11 ft ,4 in |
14 ft ,6 in |
11 ft ,4 in x 14 ft ,6 in |
|
Main Level |
Dining Room |
11 ft ,7 in |
7 ft ,1 in |
11 ft ,7 in x 7 ft ,1 in |
|
Main Level |
Kitchen |
9 ft |
11 ft ,4 in |
9 ft x 11 ft ,4 in |
|
Main Level |
Primary Bedroom |
11 ft ,1 in |
11 ft ,5 in |
11 ft ,1 in x 11 ft ,5 in |
|
Main Level |
Bedroom 2 |
8 ft |
10 ft ,5 in |
8 ft x 10 ft ,5 in |
|
Main Level |
Bedroom 3 |
8 ft |
10 ft ,1 in |
8 ft x 10 ft ,1 in |
|
Main Level |
Dining Nook |
11 ft ,7 in |
4 ft ,9 in |
11 ft ,7 in x 4 ft ,9 in |
https://www.realtor.ca/real-estate/28284768/1090-western-avenue-williams-lake


