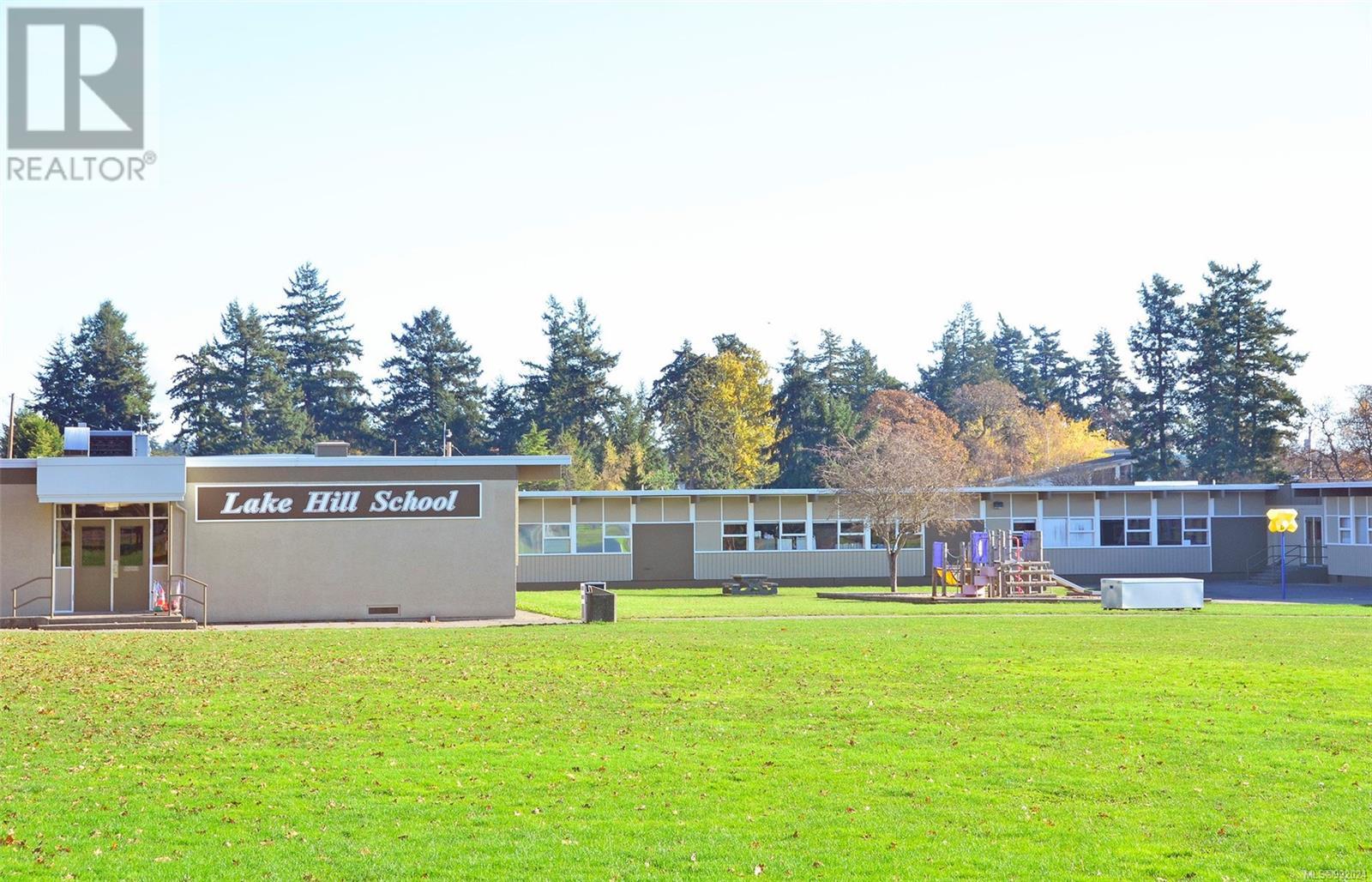5 Bedroom
3 Bathroom
2,525 ft2
Fireplace
None
Forced Air
$1,175,000
Tucked away on a quiet Lake Hill cul-de-sac, this updated 5 bdrm family home offers almost 2600 sq. ft. of versatile living space. Upgrades include new roof, vinyl windows, gas furnace, laminate flooring, kitchen with modern appliances, & hot water tank. The bright upper level features a spacious kitchen & dining area, welcoming living room with fireplace & a wrap-around balcony with serene nature views. The lower level, previously a suite, has been opened up for family use but could easily be re-suited. Here you'll find a family room with cozy fireplace, two more bedrooms, updated 4 pce bath & a generous laundry & storage area. Garden enthusiasts will appreciate the sunny south-facing backyard, complete with 2 sheds, patios & decks for outdoor enjoyment. Partially enclosed double carport has plenty of room for parking & bikes. Located just steps from Lakehill Elementary, St. Margaret’s School & scenic nature trails, this home combines comfort, convenience, & flexibility. A must-see! (id:46156)
Property Details
|
MLS® Number
|
992024 |
|
Property Type
|
Single Family |
|
Neigbourhood
|
Lake Hill |
|
Features
|
Irregular Lot Size, Other |
|
Parking Space Total
|
2 |
|
Plan
|
Vip31256 |
|
Structure
|
Shed, Patio(s) |
Building
|
Bathroom Total
|
3 |
|
Bedrooms Total
|
5 |
|
Constructed Date
|
1979 |
|
Cooling Type
|
None |
|
Fireplace Present
|
Yes |
|
Fireplace Total
|
2 |
|
Heating Fuel
|
Natural Gas |
|
Heating Type
|
Forced Air |
|
Size Interior
|
2,525 Ft2 |
|
Total Finished Area
|
2525 Sqft |
|
Type
|
House |
Land
|
Acreage
|
No |
|
Size Irregular
|
7566 |
|
Size Total
|
7566 Sqft |
|
Size Total Text
|
7566 Sqft |
|
Zoning Description
|
Rs-8 |
|
Zoning Type
|
Residential |
Rooms
| Level |
Type |
Length |
Width |
Dimensions |
|
Lower Level |
Laundry Room |
23 ft |
9 ft |
23 ft x 9 ft |
|
Lower Level |
Patio |
27 ft |
13 ft |
27 ft x 13 ft |
|
Lower Level |
Entrance |
12 ft |
11 ft |
12 ft x 11 ft |
|
Lower Level |
Family Room |
|
|
13' x 17' |
|
Lower Level |
Bedroom |
|
|
14' x 9' |
|
Lower Level |
Bathroom |
|
|
4-Piece |
|
Lower Level |
Bedroom |
|
|
8' x 12' |
|
Main Level |
Bathroom |
|
|
5-Piece |
|
Main Level |
Bedroom |
14 ft |
9 ft |
14 ft x 9 ft |
|
Main Level |
Bedroom |
|
|
10' x 10' |
|
Main Level |
Living Room |
|
|
13' x 20' |
|
Main Level |
Dining Room |
12 ft |
12 ft |
12 ft x 12 ft |
|
Main Level |
Ensuite |
|
|
3-Piece |
|
Main Level |
Primary Bedroom |
|
|
12' x 13' |
|
Main Level |
Kitchen |
|
|
18' x 12' |
https://www.realtor.ca/real-estate/28142714/1091-baldwin-pl-saanich-lake-hill














































