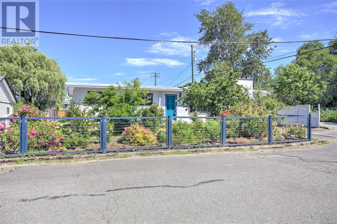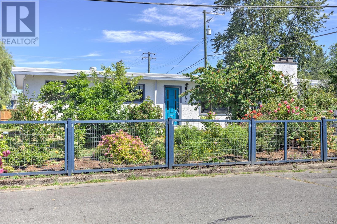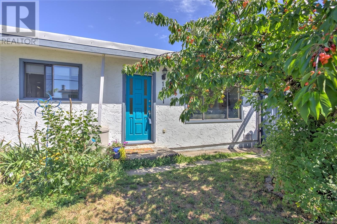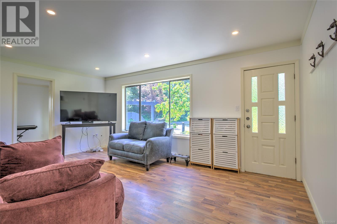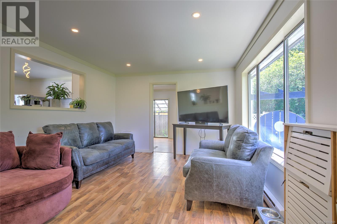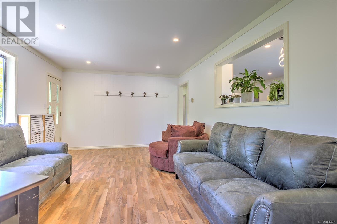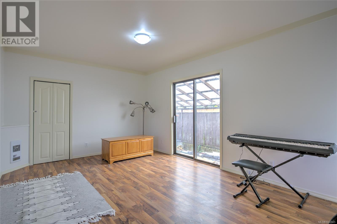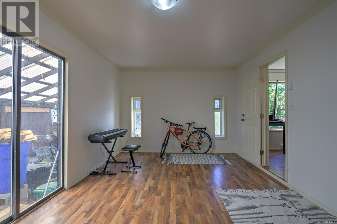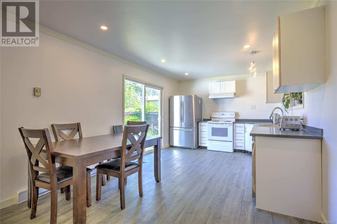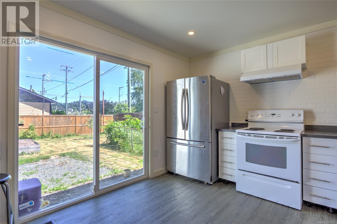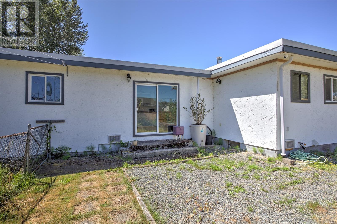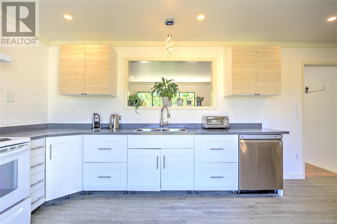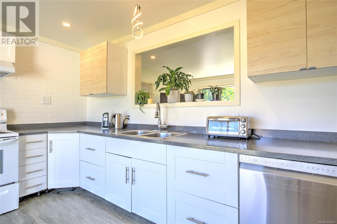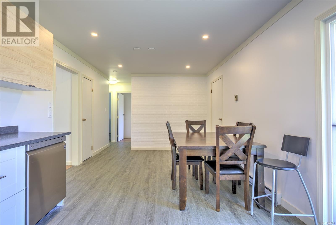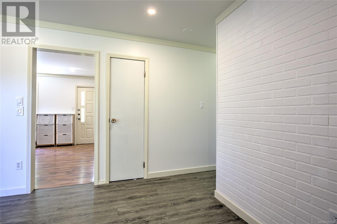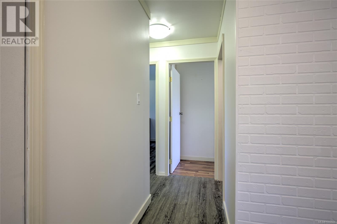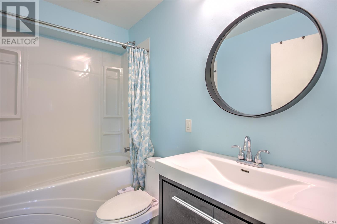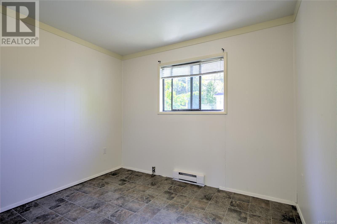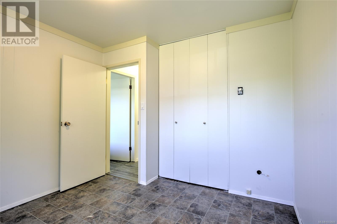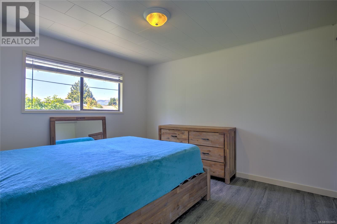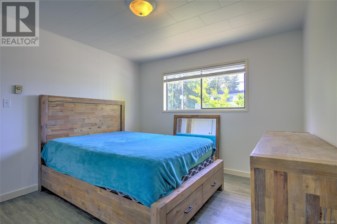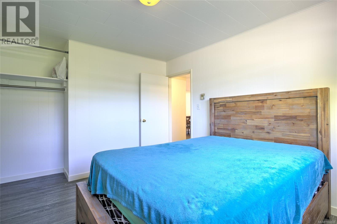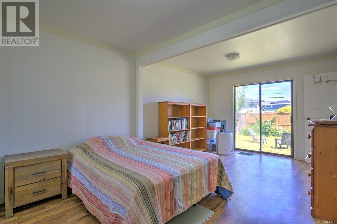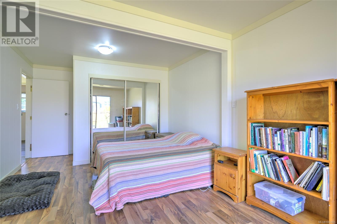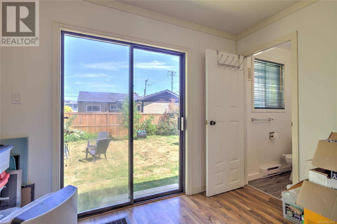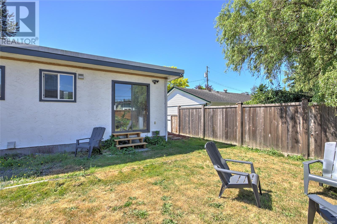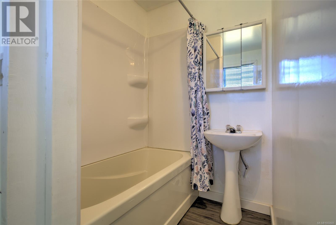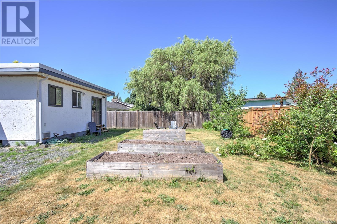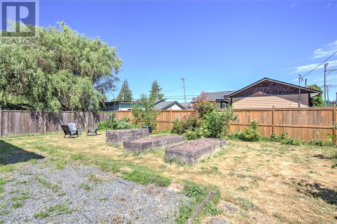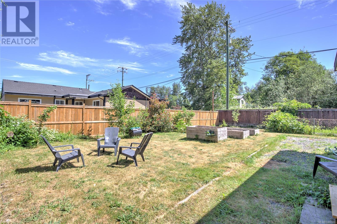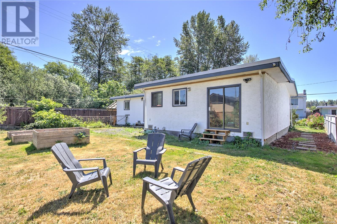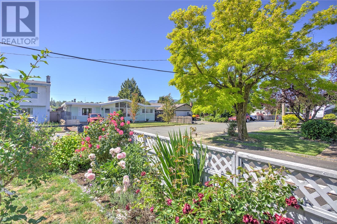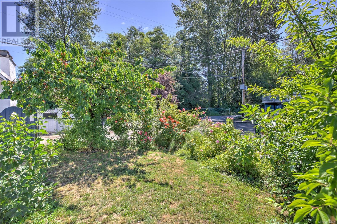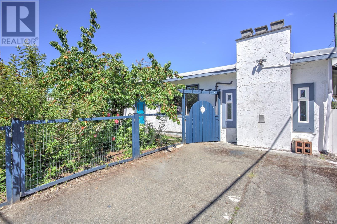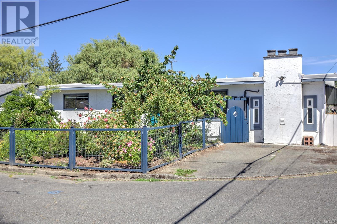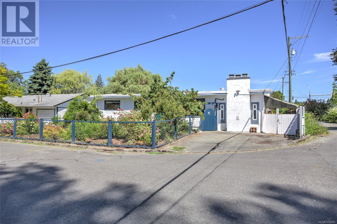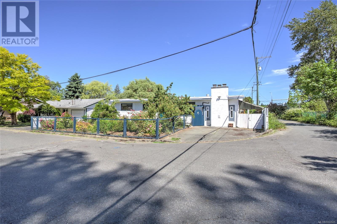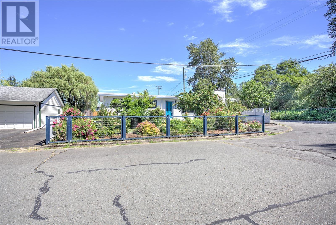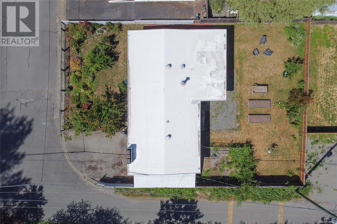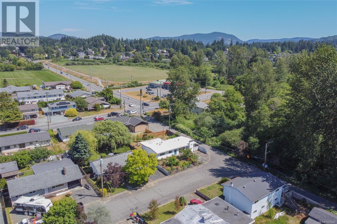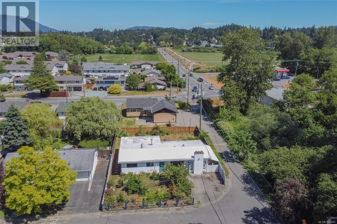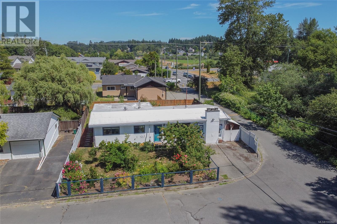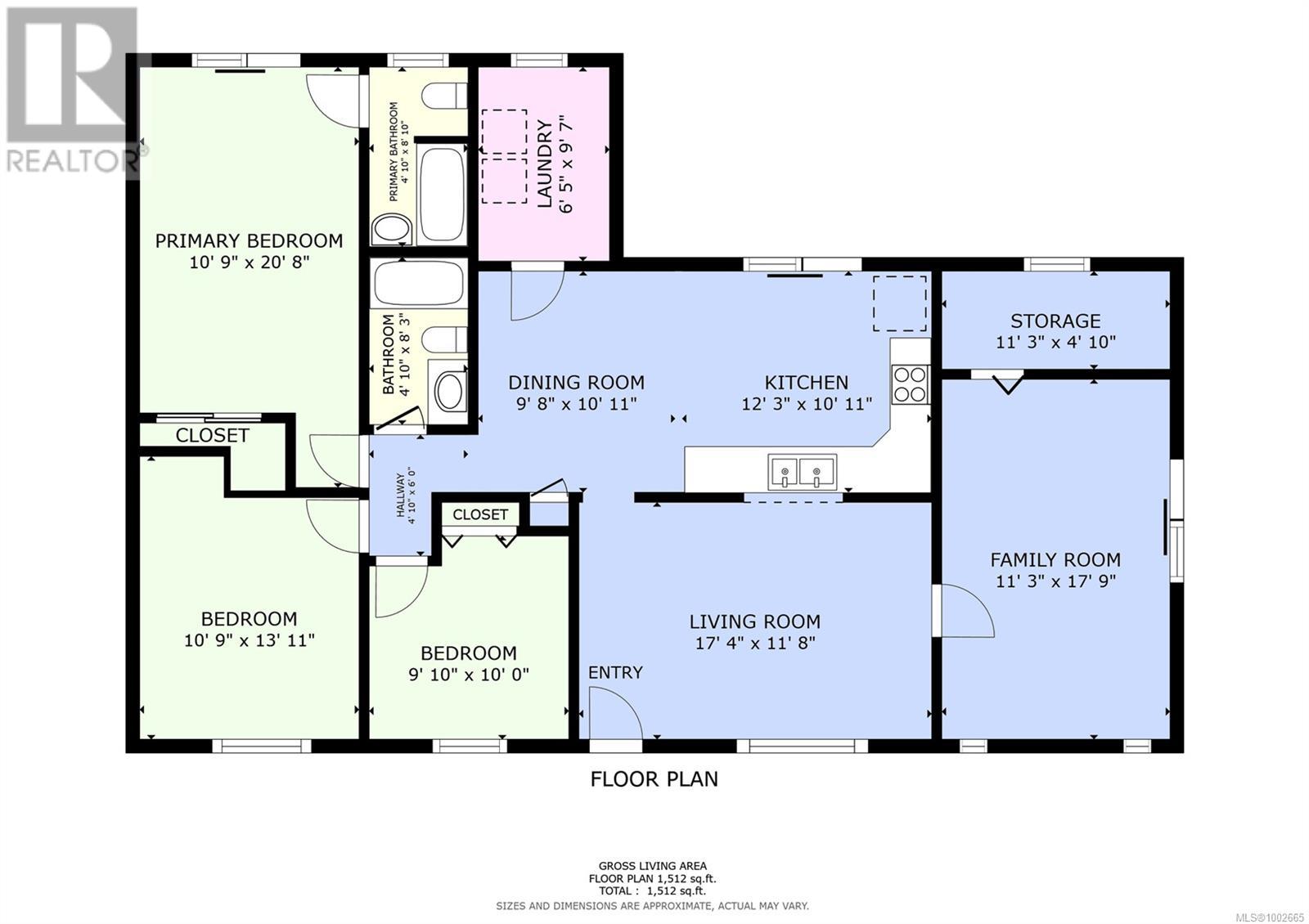3 Bedroom
2 Bathroom
1,512 ft2
None
Baseboard Heaters
$549,900
Enjoy the ease of one-level living in this updated 3-bedroom, 2-bathroom rancher, ideally located in a quiet, family-friendly neighborhood. Bursting with natural light, the home offers spacious living areas perfect for both relaxing and entertaining. Set on a fully fenced corner lot, the property boasts a welcoming front yard filled with mature flower gardens and fruit trees, creating a serene and colorful setting. The generous, level backyard features raised vegetable beds and is ideal for gardeners, kids, and pets alike. All of this is just a short stroll from downtown Duncan, local schools, recreation facilities, and the scenic Cowichan River. Find a fantastic blend of comfort, charm, and convenience here—this home truly has it all! (id:46156)
Property Details
|
MLS® Number
|
1002665 |
|
Property Type
|
Single Family |
|
Neigbourhood
|
East Duncan |
|
Features
|
Central Location, Corner Site, Other |
|
Parking Space Total
|
2 |
Building
|
Bathroom Total
|
2 |
|
Bedrooms Total
|
3 |
|
Constructed Date
|
1971 |
|
Cooling Type
|
None |
|
Heating Fuel
|
Electric |
|
Heating Type
|
Baseboard Heaters |
|
Size Interior
|
1,512 Ft2 |
|
Total Finished Area
|
1512 Sqft |
|
Type
|
House |
Land
|
Access Type
|
Road Access |
|
Acreage
|
No |
|
Size Irregular
|
6900 |
|
Size Total
|
6900 Sqft |
|
Size Total Text
|
6900 Sqft |
|
Zoning Description
|
Ldr |
|
Zoning Type
|
Residential |
Rooms
| Level |
Type |
Length |
Width |
Dimensions |
|
Main Level |
Bathroom |
|
|
4'10 x 8'3 |
|
Main Level |
Bedroom |
|
10 ft |
Measurements not available x 10 ft |
|
Main Level |
Bedroom |
|
|
10'9 x 13'11 |
|
Main Level |
Ensuite |
|
|
4'10 x 8'10 |
|
Main Level |
Primary Bedroom |
|
|
10'9 x 20'8 |
|
Main Level |
Dining Room |
|
|
9'8 x 10'11 |
|
Main Level |
Kitchen |
|
|
12'3 x 10'11 |
|
Main Level |
Family Room |
|
|
11'3 x 17'9 |
|
Main Level |
Living Room |
|
|
17'4 x 11'8 |
https://www.realtor.ca/real-estate/28459815/1091-prevost-rd-duncan-east-duncan


