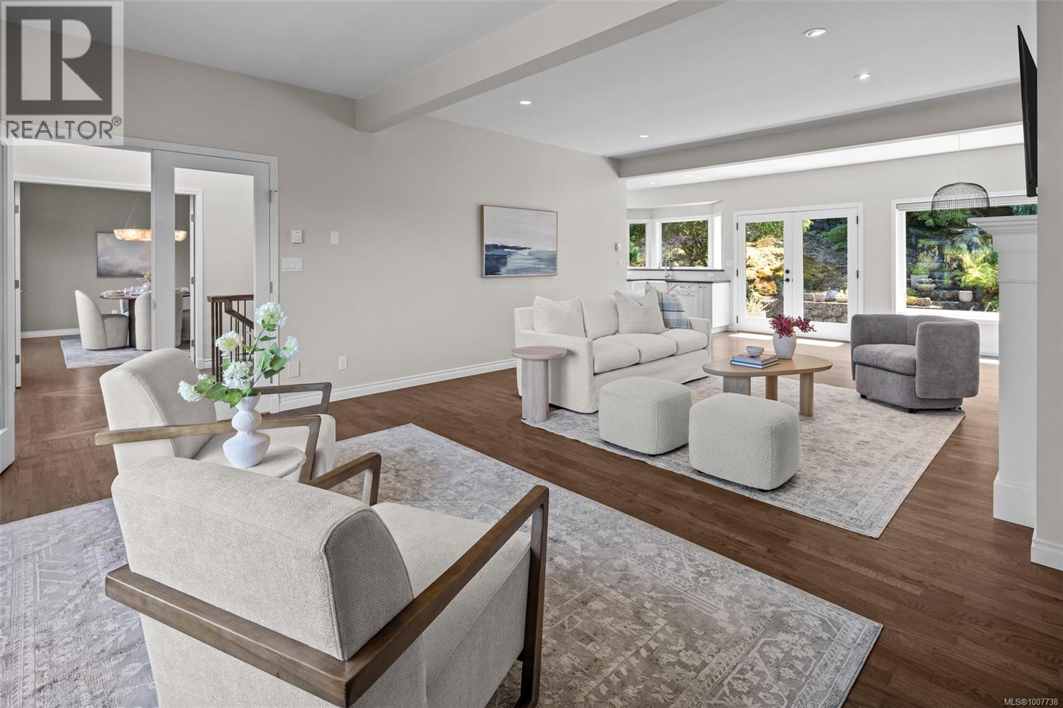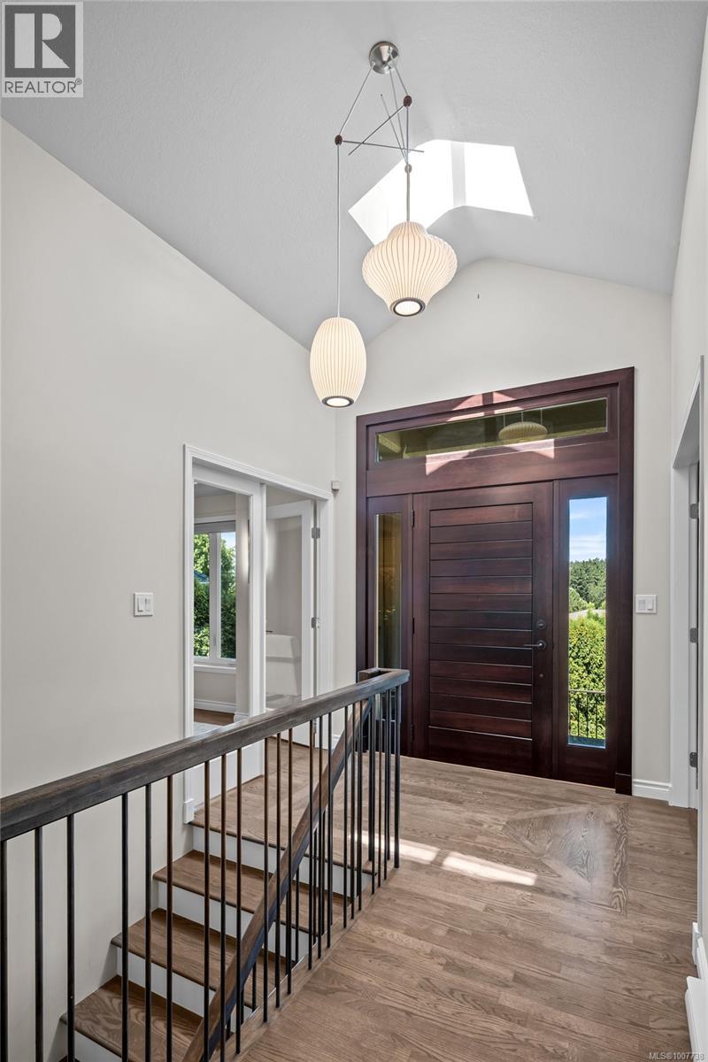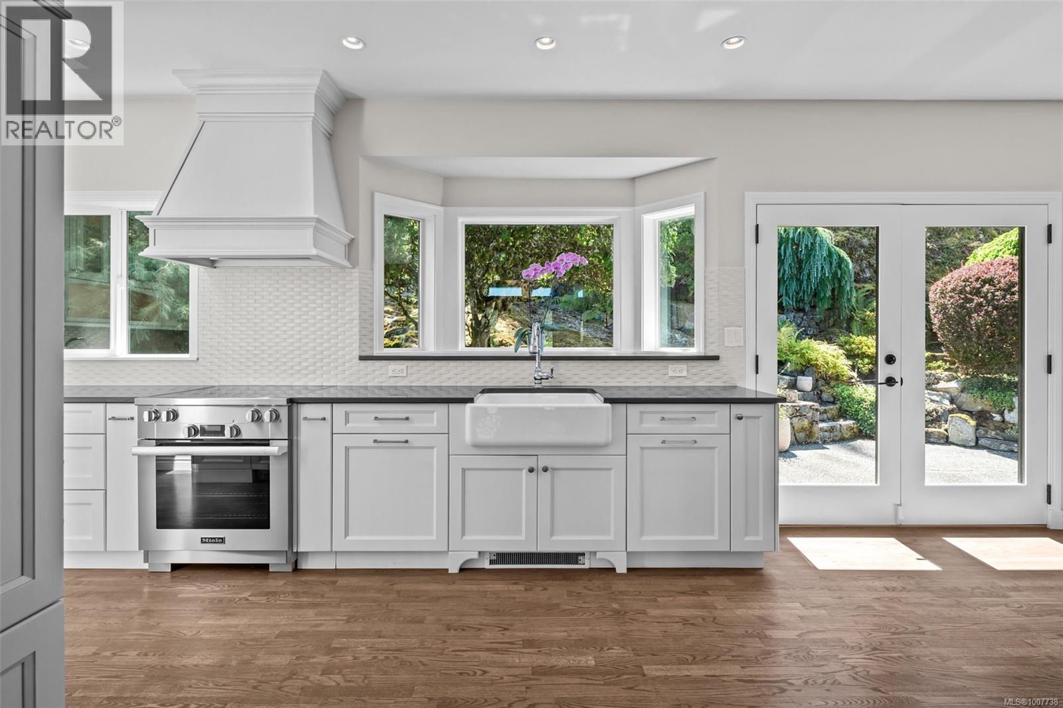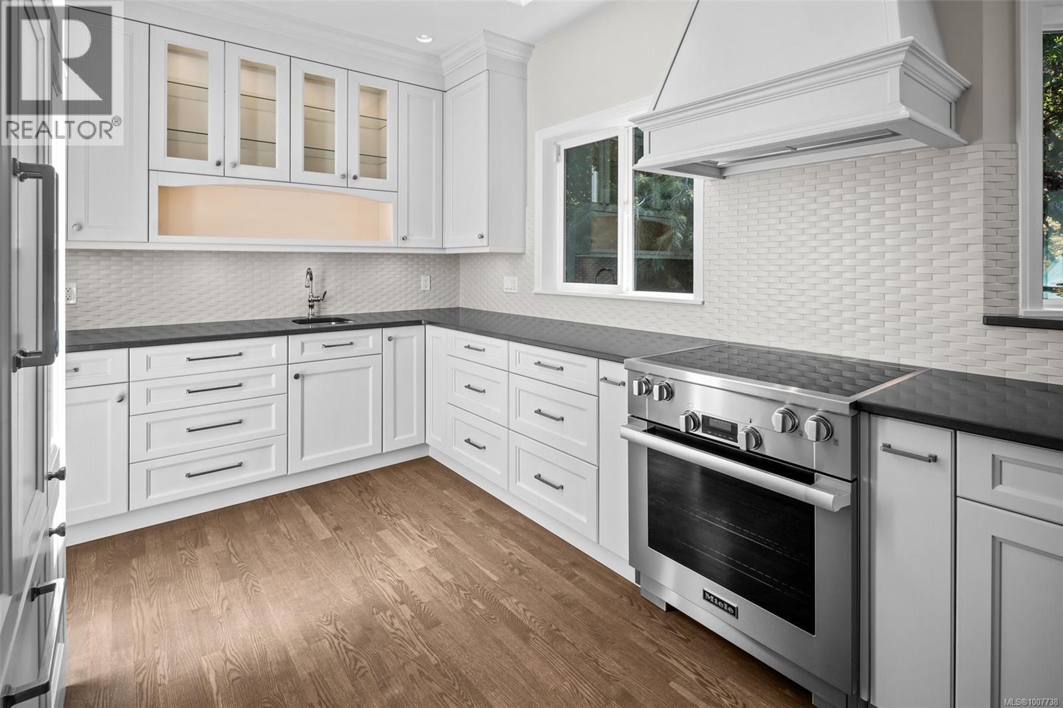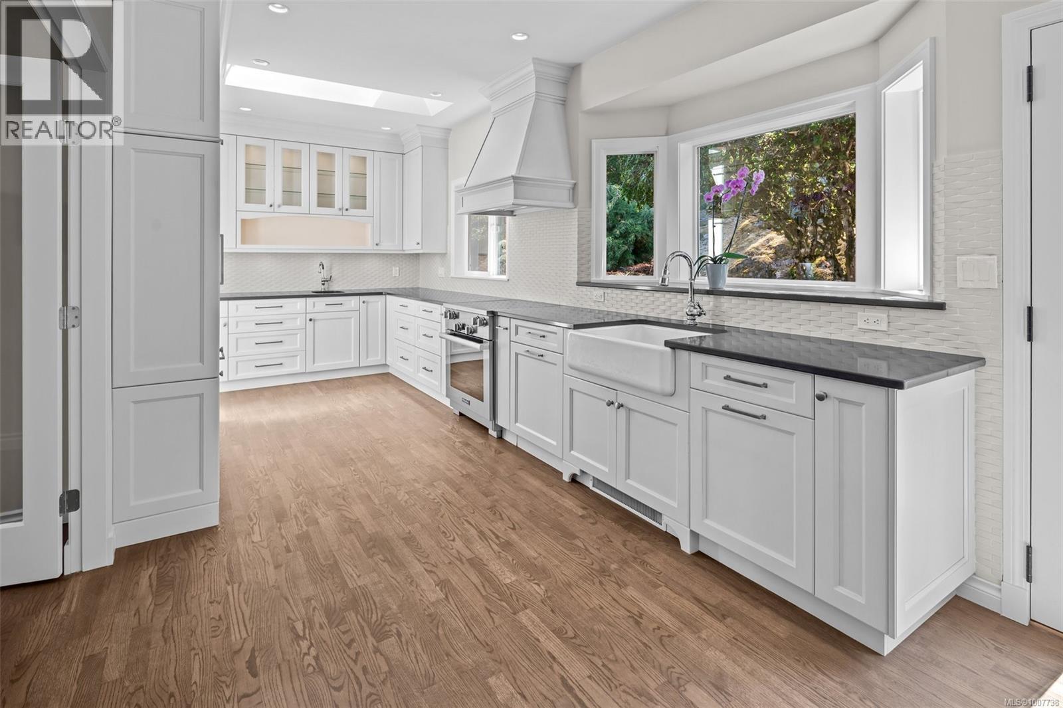1091 Totemwood Lane Saanich, British Columbia V8X 5E3
$1,875,000
Open House Sat Aug 9th 11-1pm & Sun Aug 10th 1-3pm. This beautifully maintained home offers timeless elegance and functionality on a quiet cul-de-sac in prestigious Broadmead. Purposefully designed for main level living without sacrificing space, it features over 1,700 sq. ft. on the main, including a large primary with a spa inspired ensuite and walk in closet, bright and beautifully appointed gourmet kitchen with breakfast nook, formal dining room, and an expansive living room with propane fireplace an ideal place to unwind after a long day. The lower level adds two generous bedrooms, an office or fitness space, laundry, and a spacious family/media room. The private low maintenance yard includes a sunny south facing backyard perfect for outdoor entertaining. Thoughtfully designed and meticulously cared for, this home delivers the perfect blend of comfort and sophistication. Book your private showing today to experience a home that truly delivers on all your needs and wants! (id:46156)
Open House
This property has open houses!
11:00 am
Ends at:1:00 pm
1:00 pm
Ends at:3:00 pm
Property Details
| MLS® Number | 1007738 |
| Property Type | Single Family |
| Neigbourhood | Broadmead |
| Parking Space Total | 6 |
| Plan | Vip48420 |
| Structure | Patio(s) |
Building
| Bathroom Total | 3 |
| Bedrooms Total | 3 |
| Constructed Date | 1990 |
| Cooling Type | None |
| Fireplace Present | Yes |
| Fireplace Total | 1 |
| Heating Fuel | Electric, Propane |
| Heating Type | Baseboard Heaters |
| Size Interior | 4,896 Ft2 |
| Total Finished Area | 2987 Sqft |
| Type | House |
Land
| Acreage | No |
| Size Irregular | 16016 |
| Size Total | 16016 Sqft |
| Size Total Text | 16016 Sqft |
| Zoning Type | Residential |
Rooms
| Level | Type | Length | Width | Dimensions |
|---|---|---|---|---|
| Lower Level | Gym | 11'6 x 8'2 | ||
| Lower Level | Laundry Room | 8'5 x 8'3 | ||
| Lower Level | Bedroom | 12'0 x 13'0 | ||
| Lower Level | Bathroom | 6'0 x 11'7 | ||
| Lower Level | Bedroom | 11'8 x 15'8 | ||
| Lower Level | Media | 17'8 x 14'9 | ||
| Main Level | Porch | 5'0 x 9'5 | ||
| Main Level | Entrance | 5'5 x 8'0 | ||
| Main Level | Dining Room | 13'2 x 15'4 | ||
| Main Level | Living Room | 23'6 x 16'2 | ||
| Main Level | Eating Area | 9'0 x 15'0 | ||
| Main Level | Kitchen | 9'0 x 18'7 | ||
| Main Level | Bathroom | 2-Piece | ||
| Main Level | Primary Bedroom | 14'0 x 17'4 | ||
| Main Level | Ensuite | 8'8 x 13'6 | ||
| Main Level | Patio | 84 ft | Measurements not available x 84 ft |
https://www.realtor.ca/real-estate/28694366/1091-totemwood-lane-saanich-broadmead


