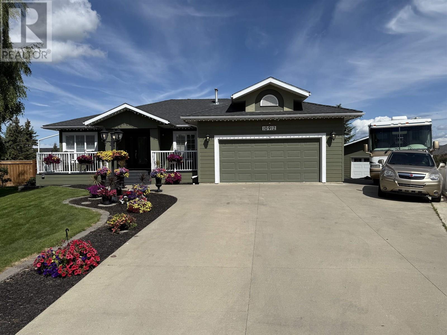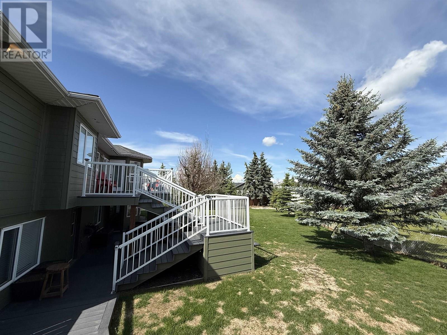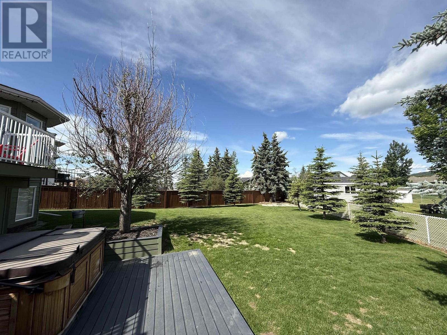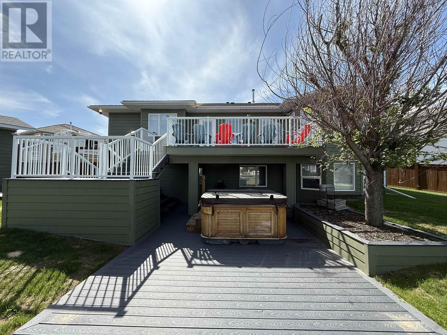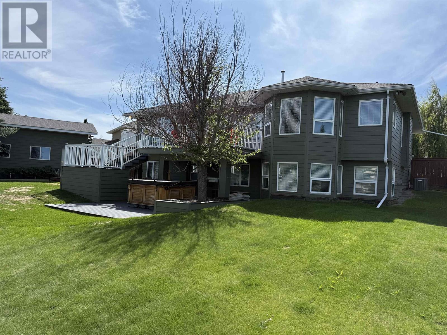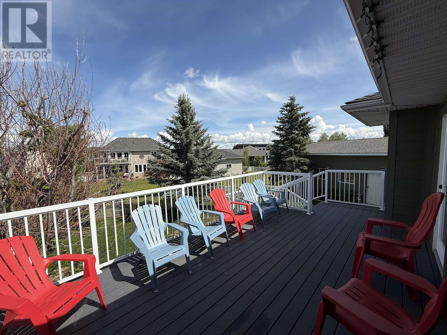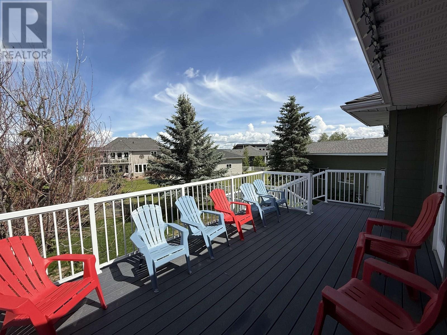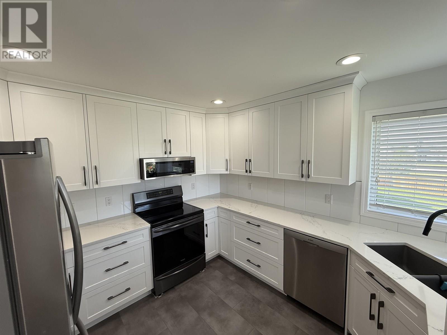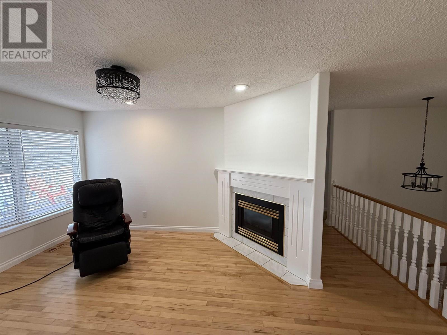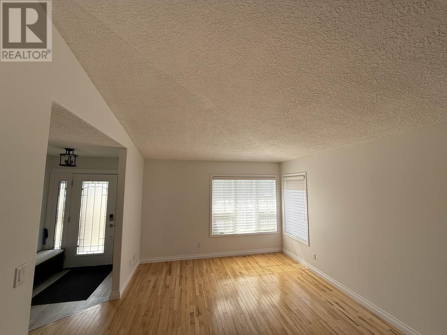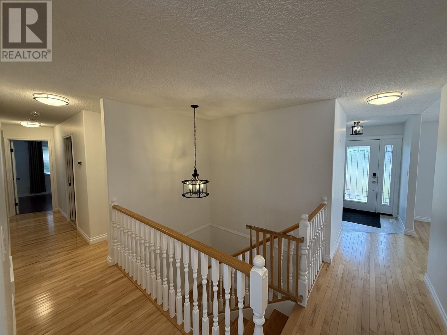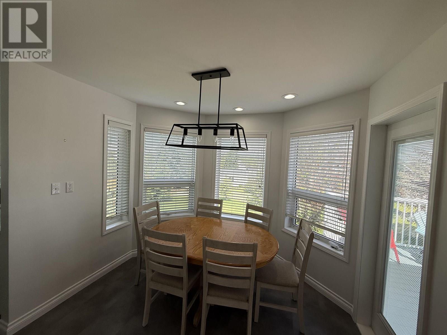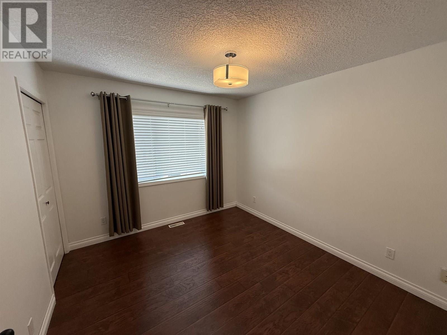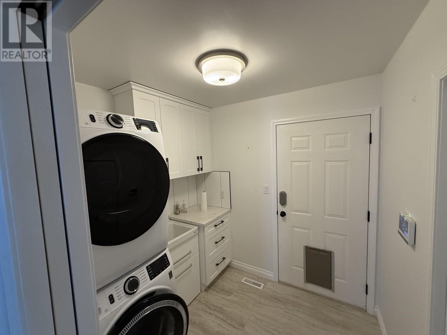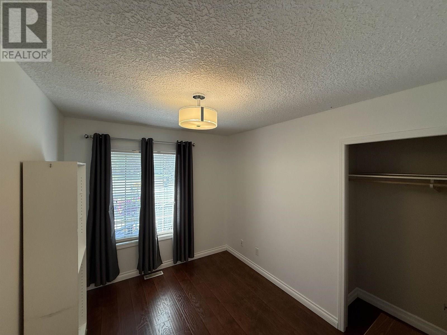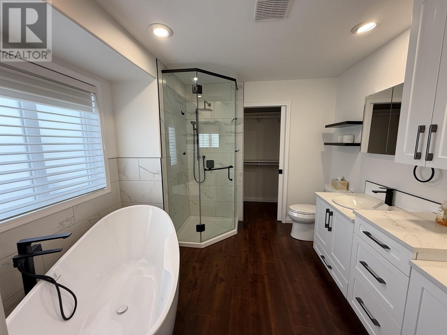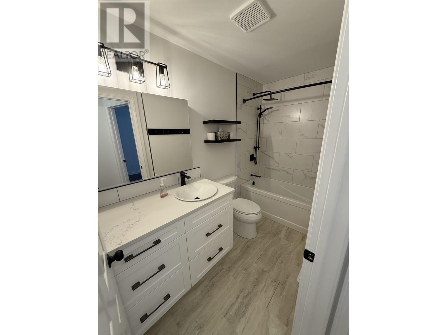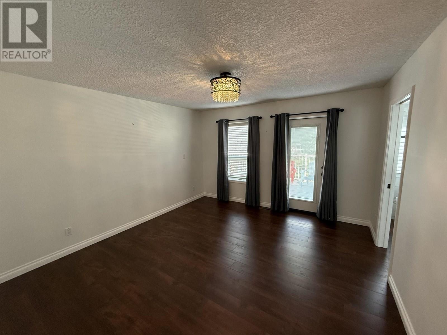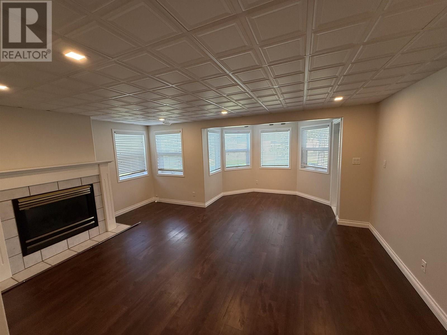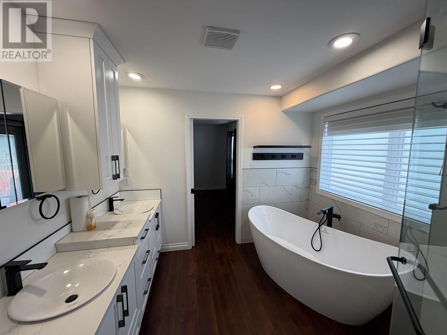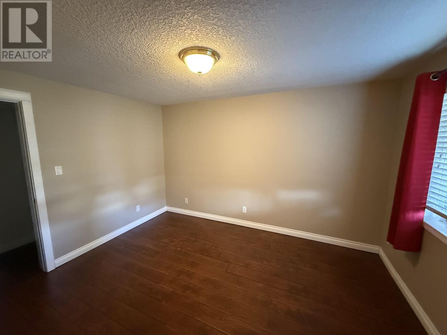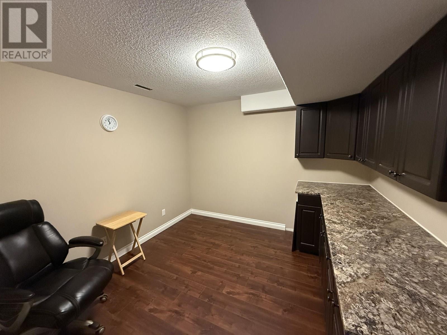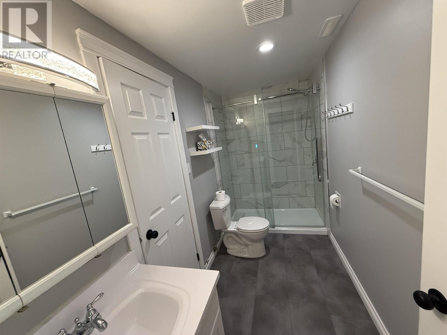5 Bedroom
4 Bathroom
Fireplace
Central Air Conditioning
Forced Air
$599,900
Welcome to this exceptional 5-bedroom, 4-bathroom walk-out bungalow nestled in a peaceful cul-de-sac. With RV parking, a 6-car driveway, and extensive upgrades throughout, this home offers a thoughtful blend of elegance, functionality, and modern comfort. Designed with families and entertaining in mind, the spacious layout provides both privacy and room to gather. From the upgraded finishes to the well-planned flow of living spaces, every detail has been carefully curated. Located in a family-friendly neighborhood, this home is the perfect combination of luxury and practicality. Whether you're hosting guests or enjoying quiet time at home, this property delivers. This is truly a must-see! (id:46156)
Property Details
|
MLS® Number
|
R3021470 |
|
Property Type
|
Single Family |
|
View Type
|
View Of Water |
Building
|
Bathroom Total
|
4 |
|
Bedrooms Total
|
5 |
|
Appliances
|
Washer, Dryer, Refrigerator, Stove, Dishwasher |
|
Basement Development
|
Finished |
|
Basement Type
|
Full (finished) |
|
Constructed Date
|
1995 |
|
Construction Style Attachment
|
Detached |
|
Cooling Type
|
Central Air Conditioning |
|
Exterior Finish
|
Composite Siding |
|
Fireplace Present
|
Yes |
|
Fireplace Total
|
2 |
|
Foundation Type
|
Preserved Wood |
|
Heating Fuel
|
Natural Gas |
|
Heating Type
|
Forced Air |
|
Roof Material
|
Asphalt Shingle |
|
Roof Style
|
Conventional |
|
Stories Total
|
2 |
|
Total Finished Area
|
3280 Sqft |
|
Type
|
House |
|
Utility Water
|
Municipal Water |
Parking
Land
|
Acreage
|
No |
|
Size Irregular
|
12099 |
|
Size Total
|
12099 Sqft |
|
Size Total Text
|
12099 Sqft |
Rooms
| Level |
Type |
Length |
Width |
Dimensions |
|
Lower Level |
Family Room |
17 ft ,6 in |
19 ft |
17 ft ,6 in x 19 ft |
|
Lower Level |
Office |
10 ft ,5 in |
10 ft ,1 in |
10 ft ,5 in x 10 ft ,1 in |
|
Lower Level |
Gym |
17 ft ,6 in |
19 ft |
17 ft ,6 in x 19 ft |
|
Lower Level |
Storage |
5 ft |
15 ft |
5 ft x 15 ft |
|
Lower Level |
Utility Room |
10 ft ,4 in |
14 ft ,1 in |
10 ft ,4 in x 14 ft ,1 in |
|
Lower Level |
Bedroom 4 |
10 ft ,3 in |
12 ft ,1 in |
10 ft ,3 in x 12 ft ,1 in |
|
Lower Level |
Bedroom 5 |
11 ft |
9 ft ,2 in |
11 ft x 9 ft ,2 in |
|
Main Level |
Foyer |
7 ft |
5 ft ,9 in |
7 ft x 5 ft ,9 in |
|
Main Level |
Living Room |
14 ft |
12 ft |
14 ft x 12 ft |
|
Main Level |
Dining Room |
10 ft ,7 in |
9 ft ,6 in |
10 ft ,7 in x 9 ft ,6 in |
|
Main Level |
Kitchen |
11 ft |
10 ft ,1 in |
11 ft x 10 ft ,1 in |
|
Main Level |
Dining Nook |
9 ft ,9 in |
9 ft ,6 in |
9 ft ,9 in x 9 ft ,6 in |
|
Main Level |
Laundry Room |
7 ft ,8 in |
6 ft ,1 in |
7 ft ,8 in x 6 ft ,1 in |
|
Main Level |
Primary Bedroom |
13 ft ,2 in |
12 ft ,6 in |
13 ft ,2 in x 12 ft ,6 in |
|
Main Level |
Other |
3 ft ,4 in |
11 ft ,4 in |
3 ft ,4 in x 11 ft ,4 in |
|
Main Level |
Bedroom 2 |
10 ft ,8 in |
10 ft ,2 in |
10 ft ,8 in x 10 ft ,2 in |
|
Main Level |
Bedroom 3 |
11 ft |
9 ft ,2 in |
11 ft x 9 ft ,2 in |
https://www.realtor.ca/real-estate/28539995/10912-112-avenue-fort-st-john


