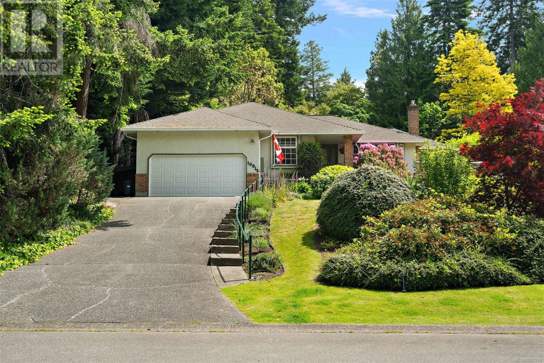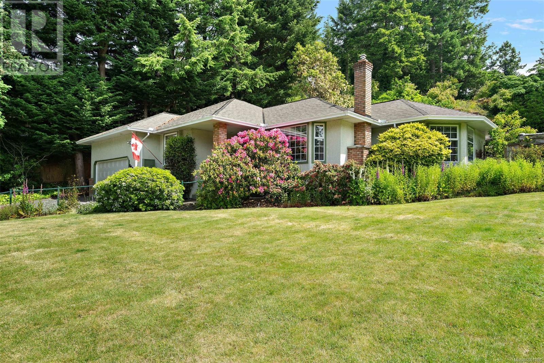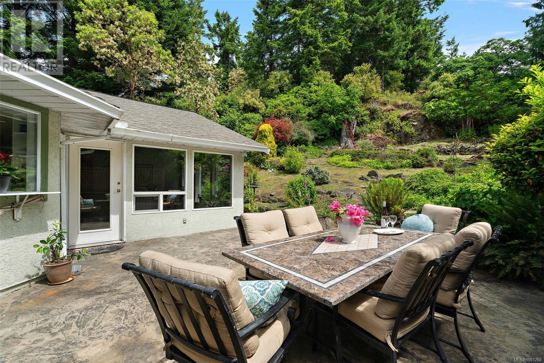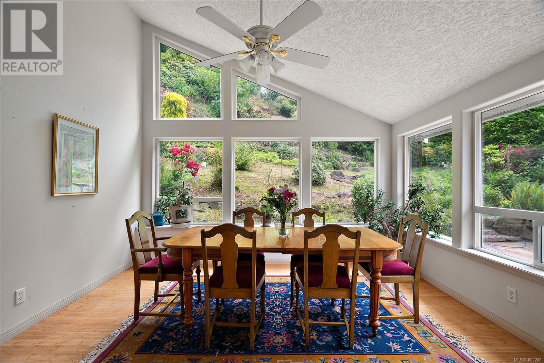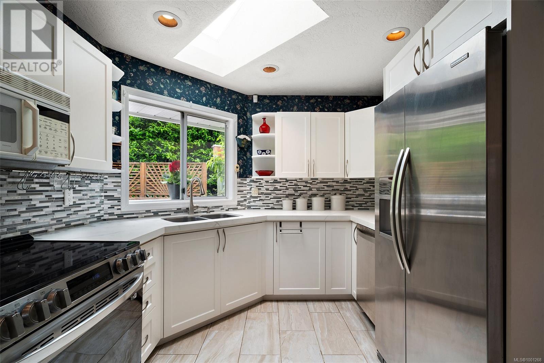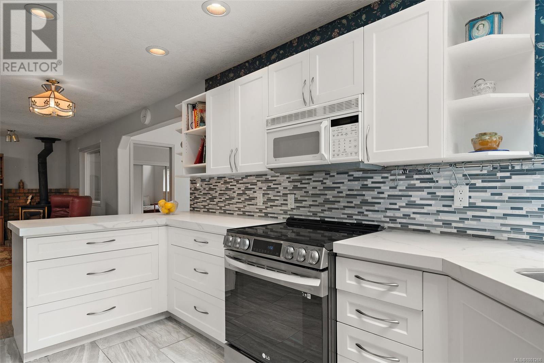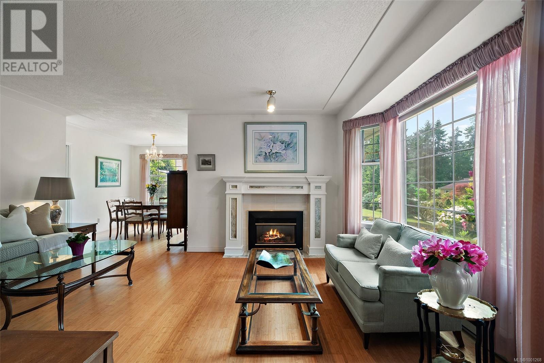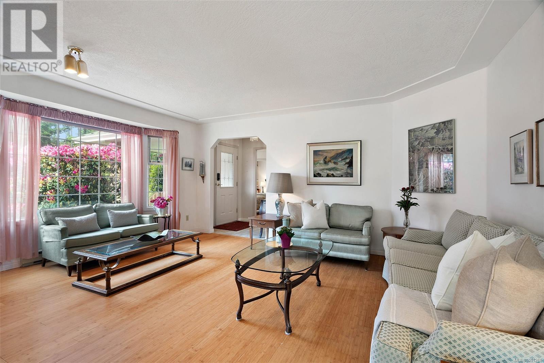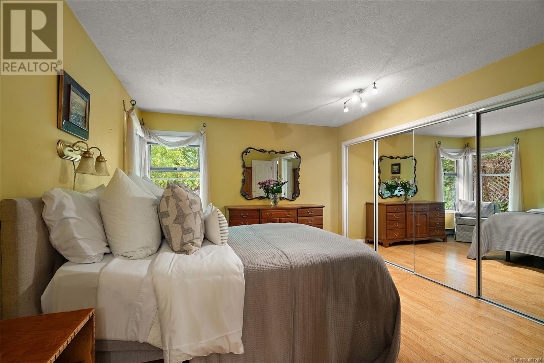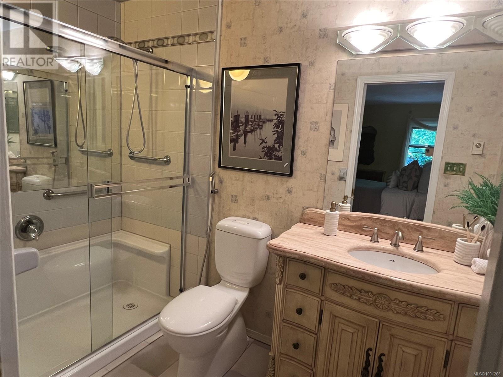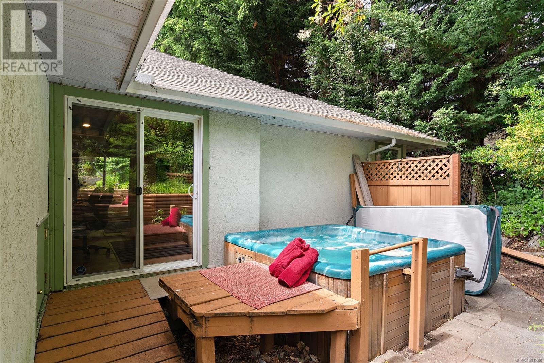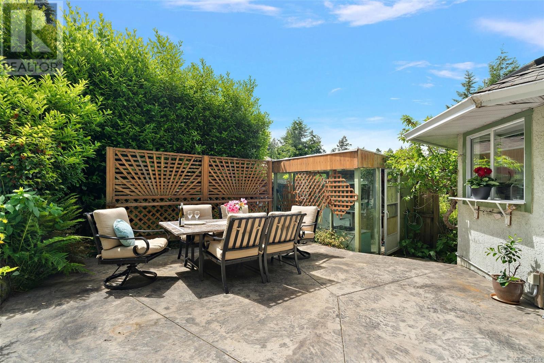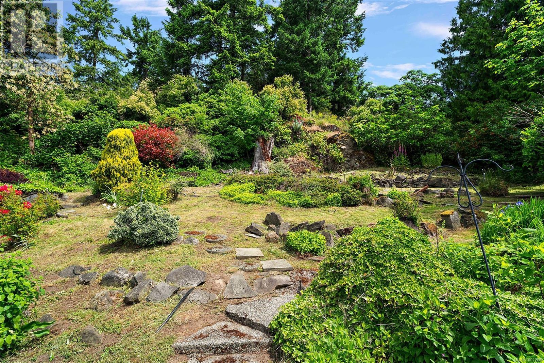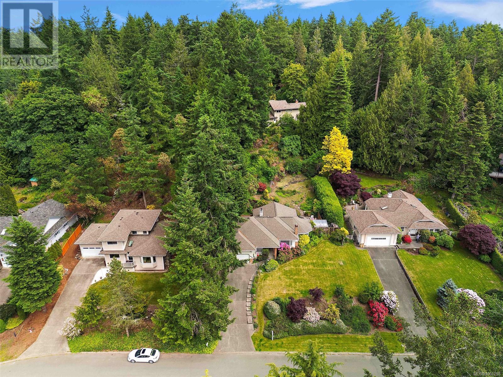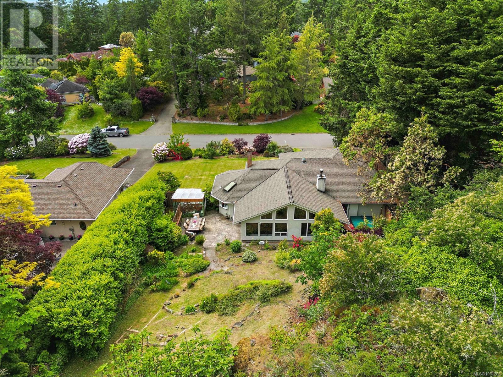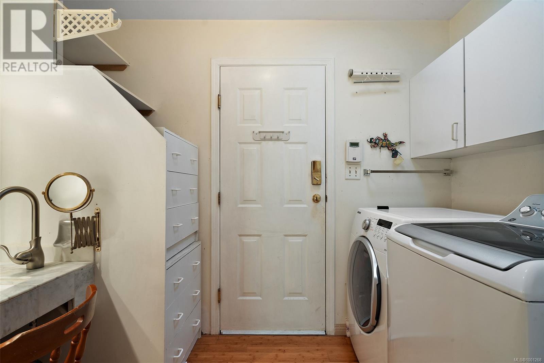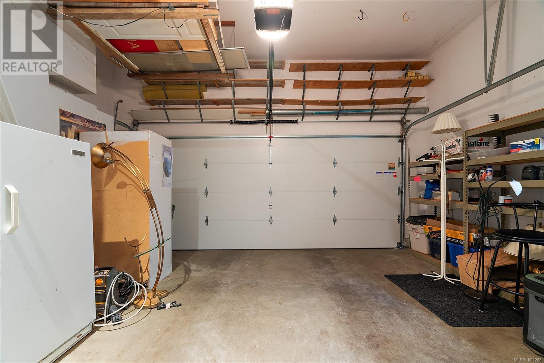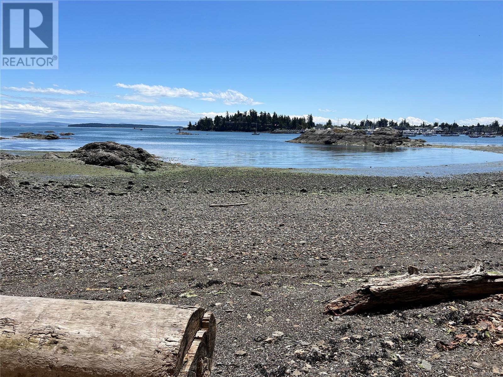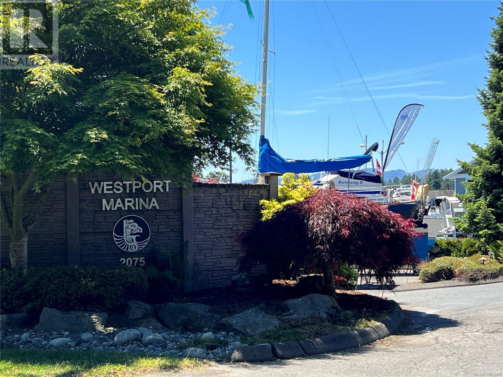3 Bedroom
2 Bathroom
2,746 ft2
Other
Fireplace
None
Baseboard Heaters
$1,299,000
Serene Coastal living nestled in desirable Curteis Point Estates. This lovely rancher offers the perfect blend of coastal tranquility and refined comfort—just minutes from excellent marinas, scenic walking trails, and the charming town of Sidney. Designed for effortless, no-step, one-level living, this 1,983 sq. ft. home features three bedrooms and two full bathrooms, plus a versatile fourth bedroom or studio in a stunning sun-filled addition offering creative inspiration and flexibility. The bright and airy sitting/dining room is a showstopper, with vaulted ceilings and oversized windows that flood the space with natural light. At the heart of the home, the updated kitchen opens seamlessly to the cozy family room, where a wood-burning stove invites relaxed evenings and warm gatherings. A formal dining area and living room provides ample space for those wanting a little get-a-way. Throughout, bamboo and ceramic tile flooring bring a natural elegance and low-maintenance convenience. Thoughtfully designed for aging in place, the home includes an accessible garage with a lift—offering added safety and ease. A true gardeners delight; step outside to your private backyard oasis. A spacious stamped concrete patio is perfect for alfresco dining and entertaining, while beautifully tiered and irrigated gardens offer a peaceful, secluded escape. More than a home, this is a lifestyle—where comfort, charm, and nature come together in perfect harmony. (id:46156)
Property Details
|
MLS® Number
|
1001268 |
|
Property Type
|
Single Family |
|
Neigbourhood
|
Curteis Point |
|
Features
|
Cul-de-sac, Private Setting, Sloping, Other, Marine Oriented |
|
Parking Space Total
|
4 |
|
Plan
|
Vip45693 |
|
Structure
|
Greenhouse |
Building
|
Bathroom Total
|
2 |
|
Bedrooms Total
|
3 |
|
Architectural Style
|
Other |
|
Constructed Date
|
1988 |
|
Cooling Type
|
None |
|
Fireplace Present
|
Yes |
|
Fireplace Total
|
2 |
|
Heating Fuel
|
Electric, Propane, Wood |
|
Heating Type
|
Baseboard Heaters |
|
Size Interior
|
2,746 Ft2 |
|
Total Finished Area
|
1983 Sqft |
|
Type
|
House |
Land
|
Acreage
|
No |
|
Size Irregular
|
21344 |
|
Size Total
|
21344 Sqft |
|
Size Total Text
|
21344 Sqft |
|
Zoning Type
|
Residential |
Rooms
| Level |
Type |
Length |
Width |
Dimensions |
|
Main Level |
Entrance |
|
|
5'7 x 6'0 |
|
Main Level |
Laundry Room |
|
|
9'6 x 5'1 |
|
Main Level |
Ensuite |
|
|
3-Piece |
|
Main Level |
Bedroom |
|
|
10'0 x 10'0 |
|
Main Level |
Bedroom |
|
|
9'0 x 13'3 |
|
Main Level |
Primary Bedroom |
|
|
12'0 x 14'10 |
|
Main Level |
Bathroom |
|
|
4-Piece |
|
Main Level |
Studio |
|
|
11'7 x 12'5 |
|
Main Level |
Living Room/dining Room |
|
|
13'8 x 12'5 |
|
Main Level |
Family Room |
|
|
20'1 x 14'9 |
|
Main Level |
Kitchen |
|
|
14'1 x 9'6 |
|
Main Level |
Dining Room |
|
|
11'0 x 9'5 |
|
Main Level |
Living Room |
|
|
13'2 x 17'6 |
https://www.realtor.ca/real-estate/28382407/10915-prentice-pl-north-saanich-curteis-point


