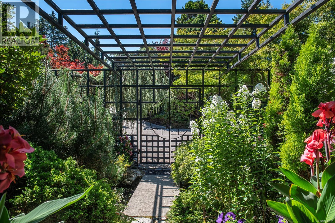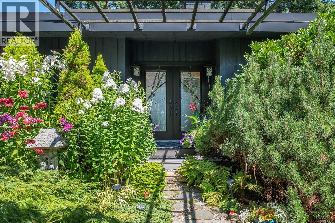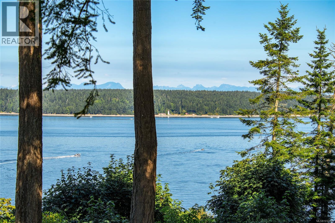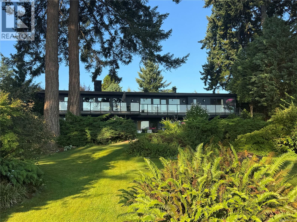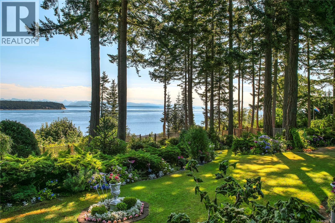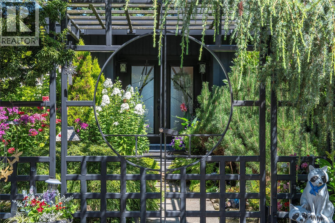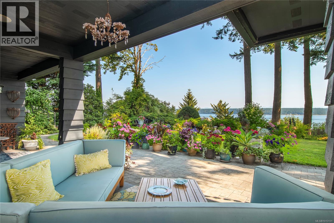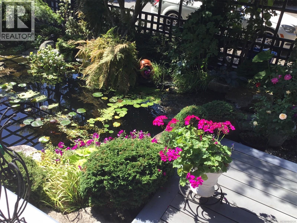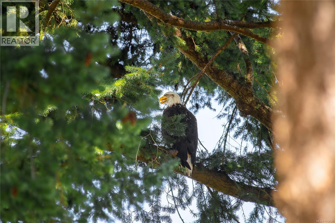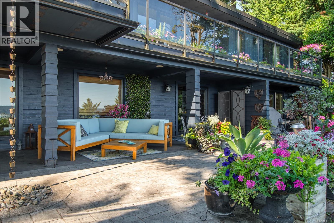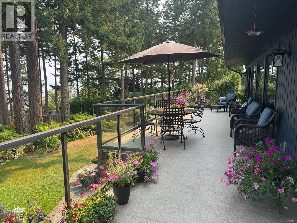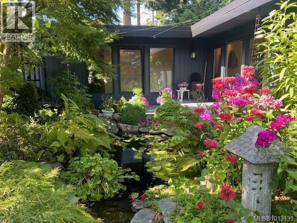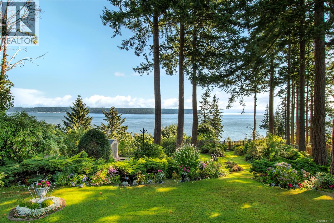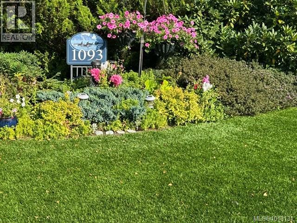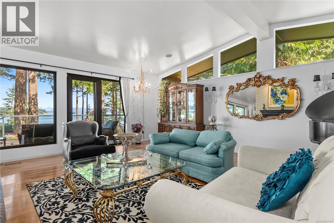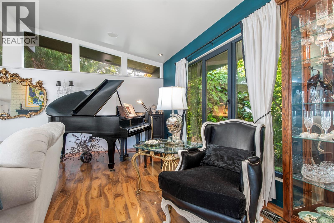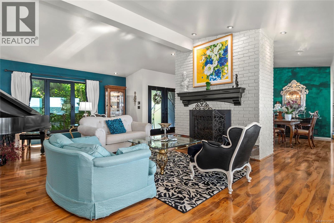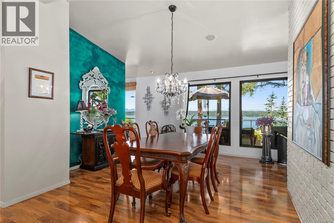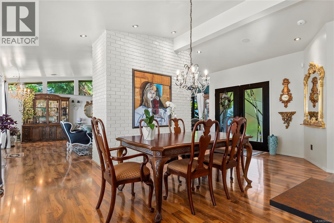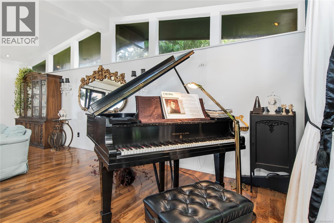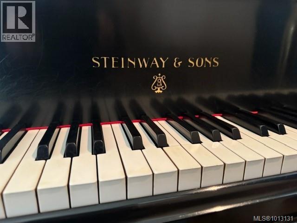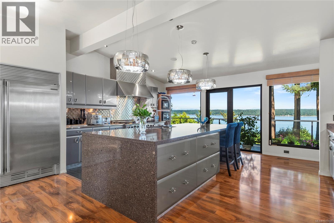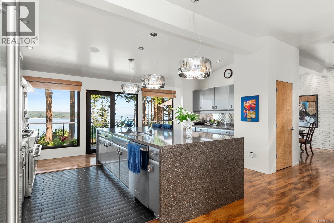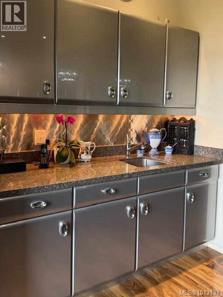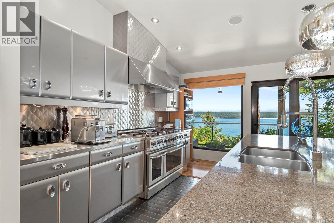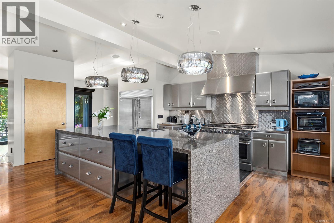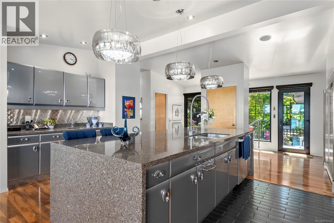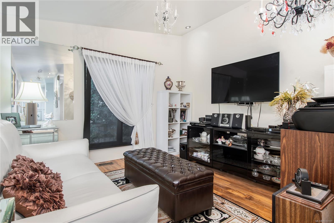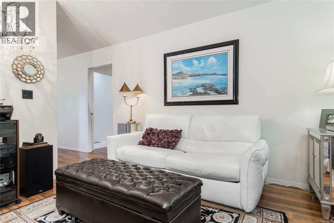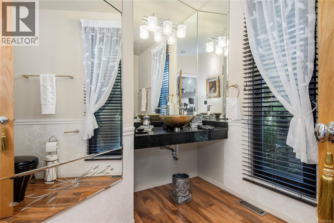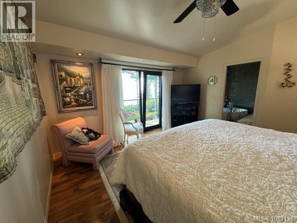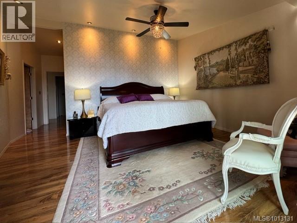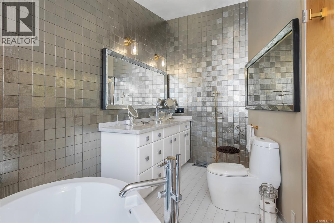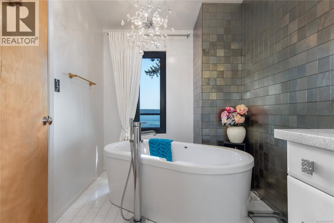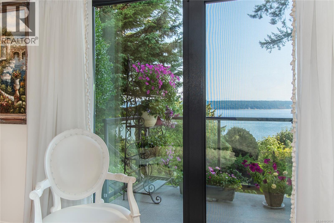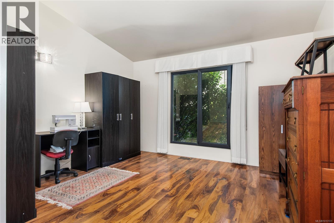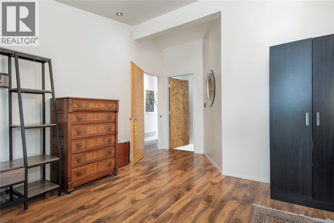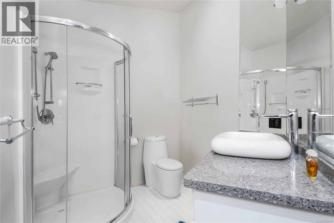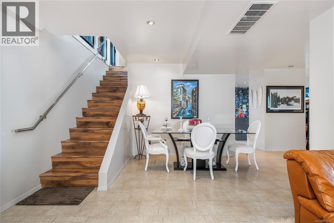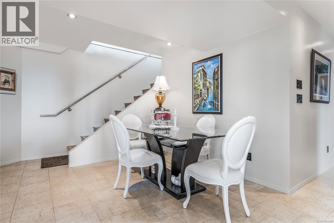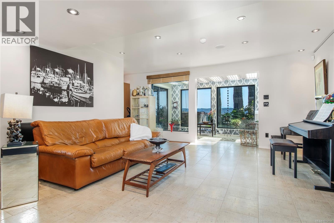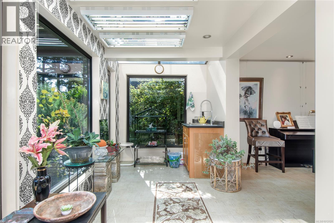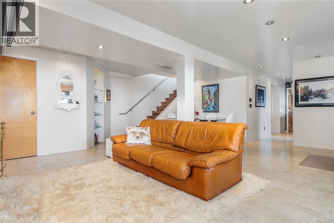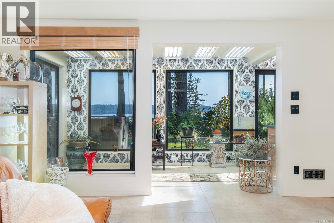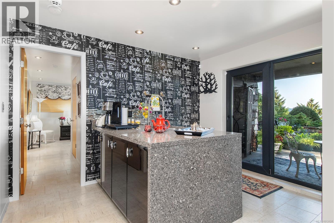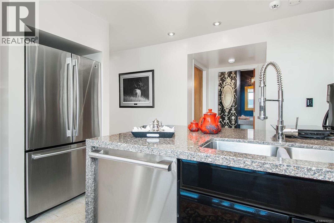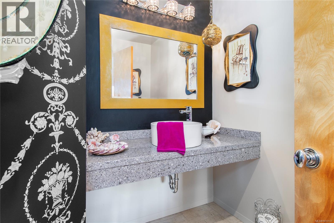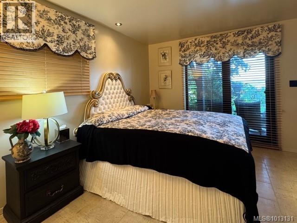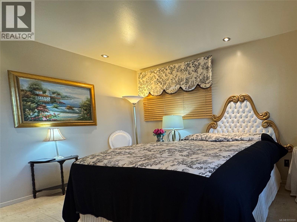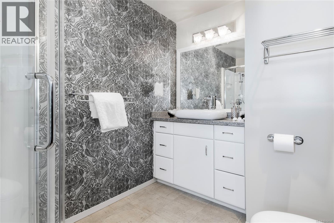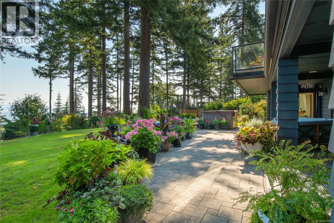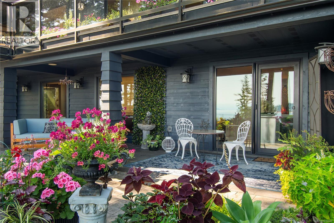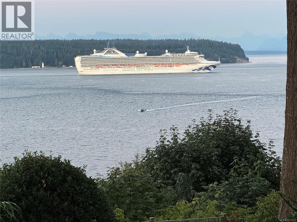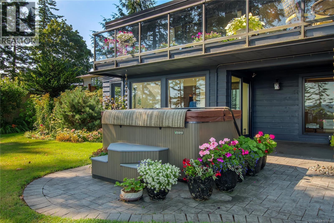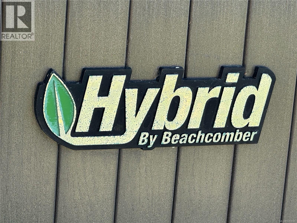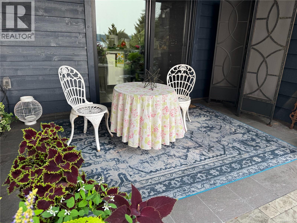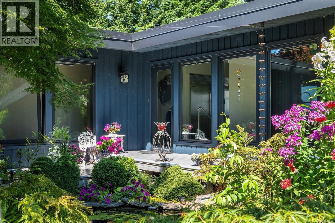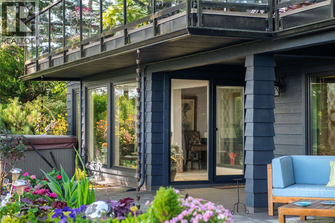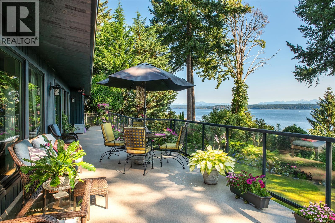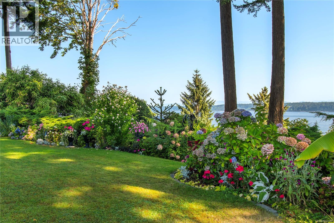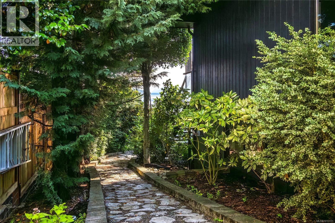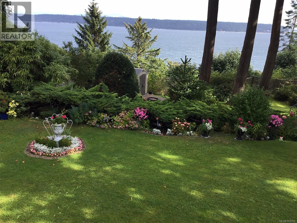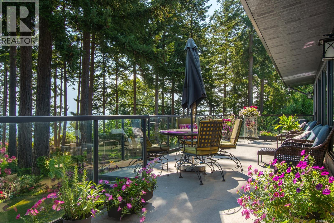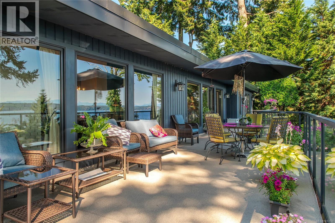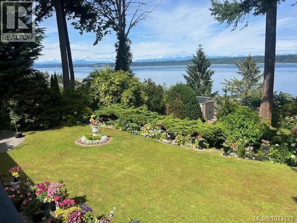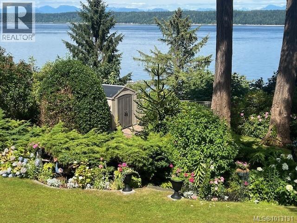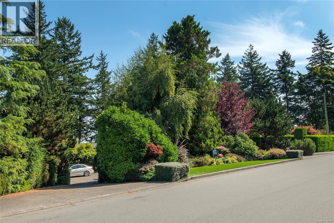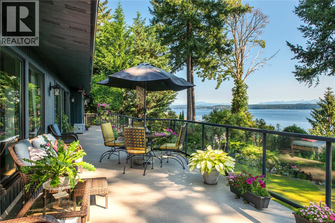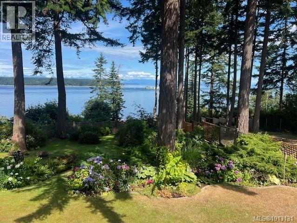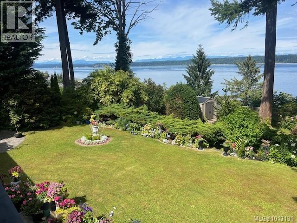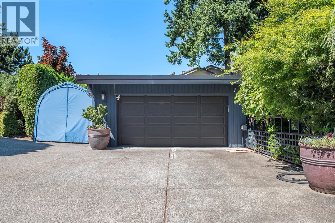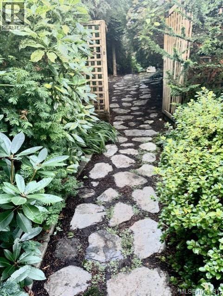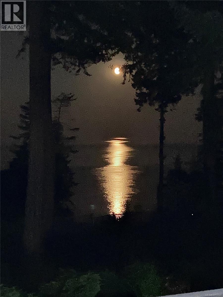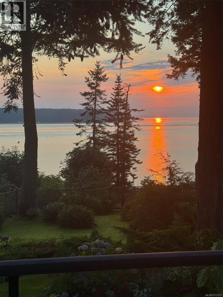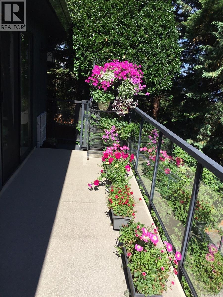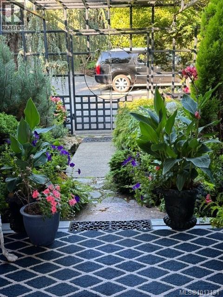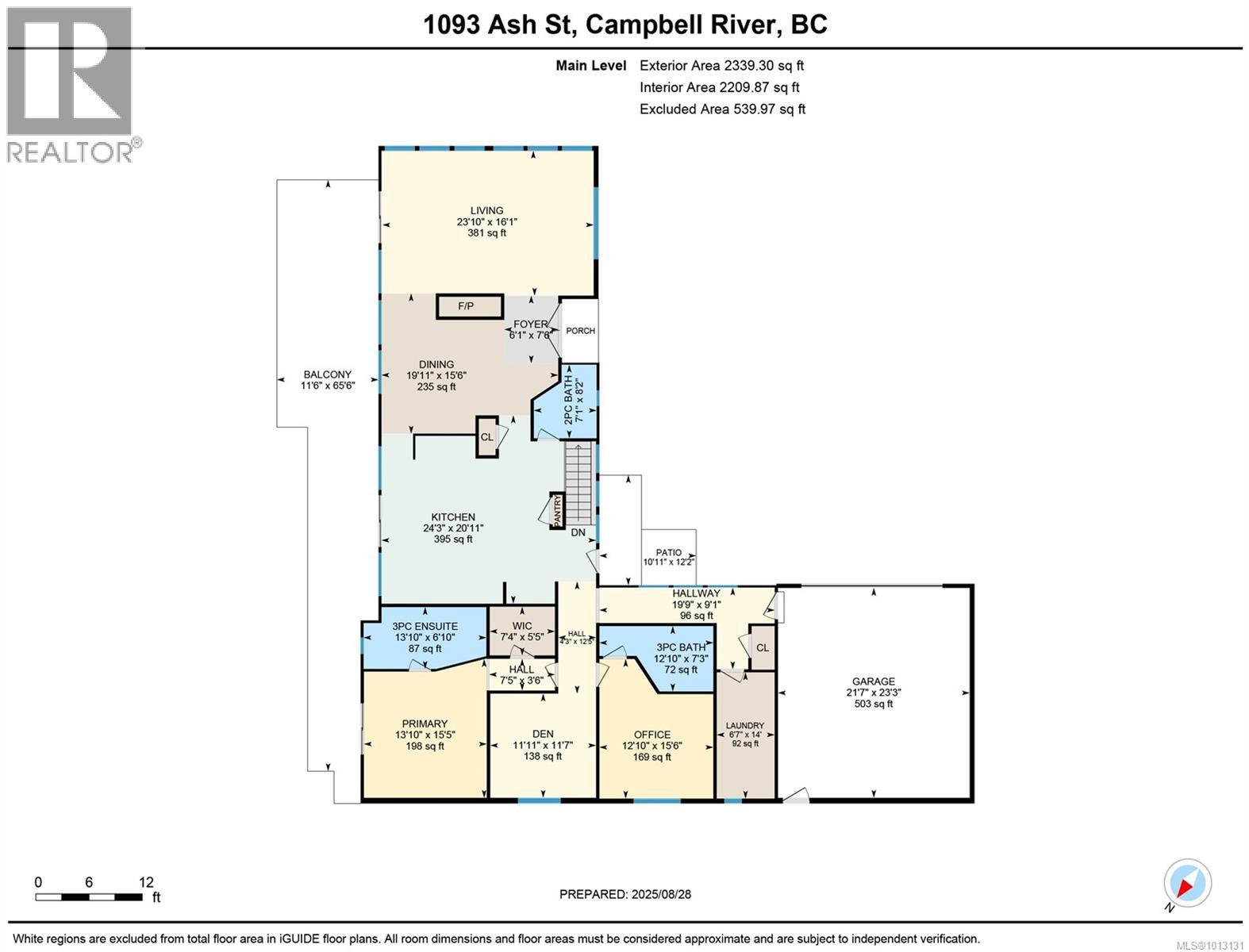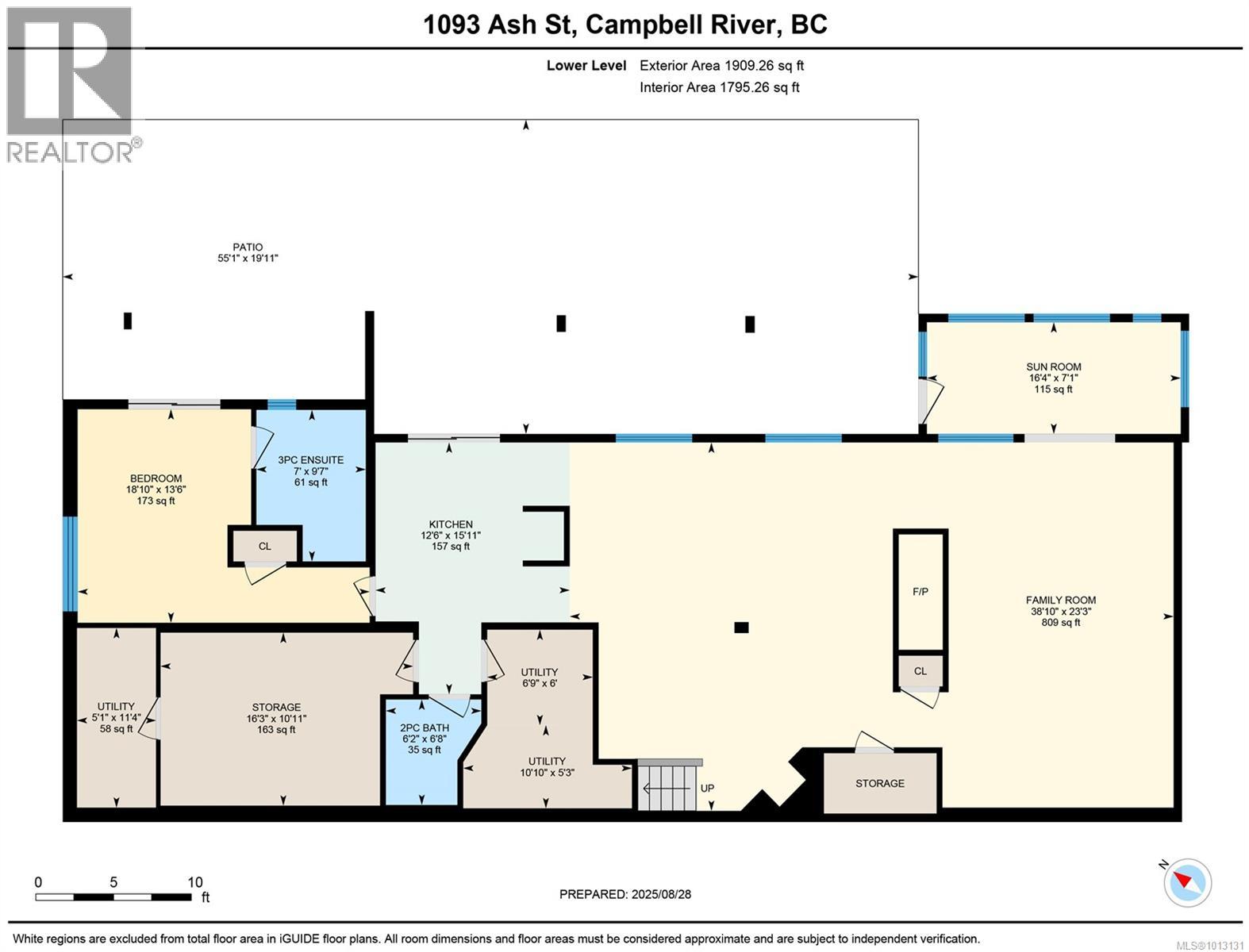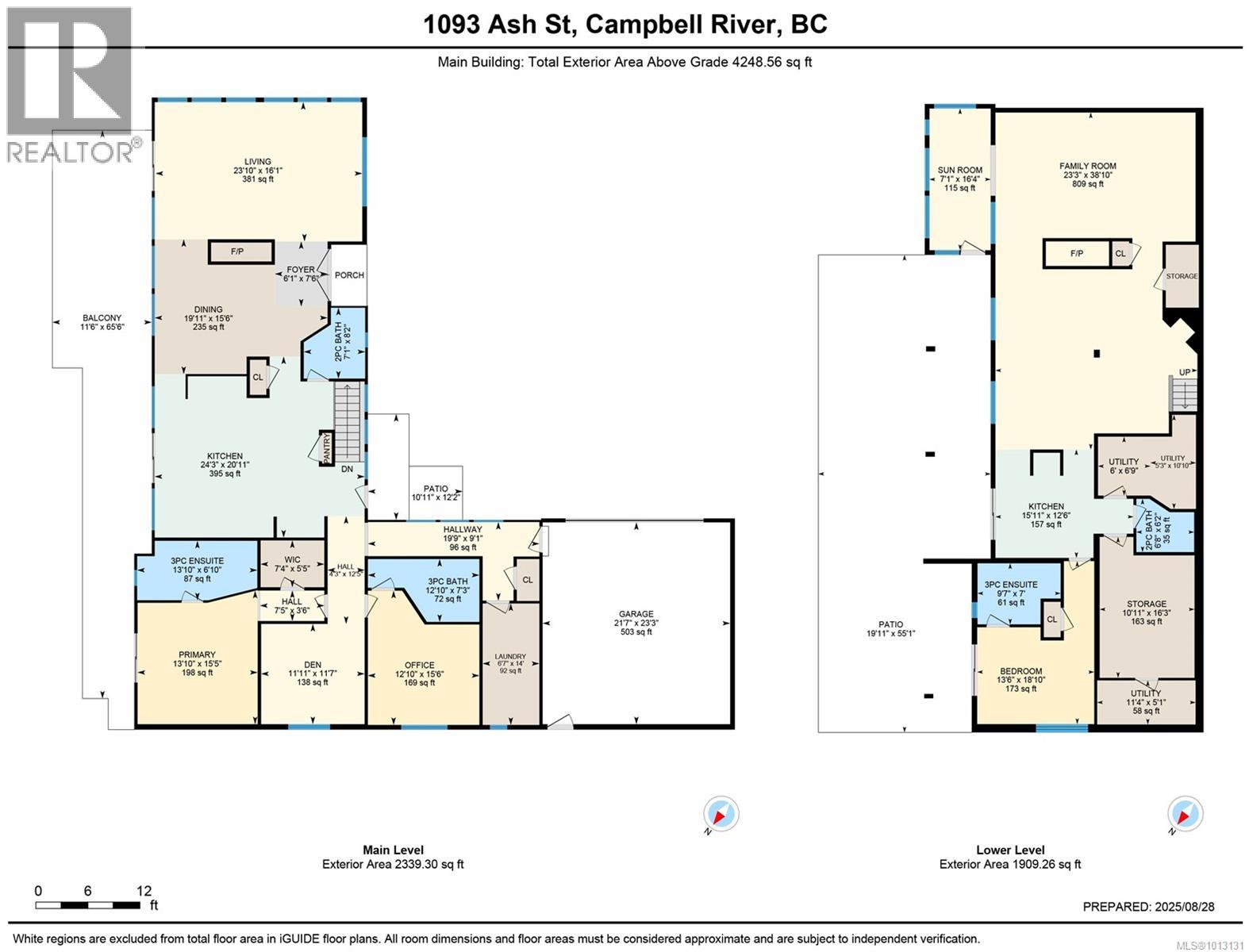3 Bedroom
5 Bathroom
4,248 ft2
Fireplace
Air Conditioned
Forced Air, Heat Pump
$1,948,000
Perched high on the ridge with panoramic views of Discovery Passage, Cape Mudge lighthouse, the Westcoast mountains, and even a ''lookout snag'' for the resident eagles, this spacious home provides year round, nature-inspired ambience. With over 4,200 sq. feet, 3 bedrooms, and 5 bathrooms, this home offers privacy and is set on just under half an acre. The fenced property features a circular driveway, 2 koi ponds, mature gardens, raised beds, and towering evergreens pruned to create a “Stanley Park” feel. The gourmet kitchen boasts stainless steel appliances, a giant island, 8-burner Capital gas range, Rinnai hot water, and two heat pumps. Large European windows, expansive decks, and entertaining space highlight the main floor. The walkout lower level includes a solarium, brick patio, and Telus home security. Extras include a hot tub, Tuscan walkways, 4 sheds, Hunter Pro C, 10-zone irrigation, and heated garage. A truly uncommon property, a ''mini estate to enjoy'' (id:46156)
Property Details
|
MLS® Number
|
1013131 |
|
Property Type
|
Single Family |
|
Neigbourhood
|
Campbell River Central |
|
Features
|
Other |
|
Parking Space Total
|
5 |
|
Structure
|
Shed |
|
View Type
|
Mountain View, Ocean View |
Building
|
Bathroom Total
|
5 |
|
Bedrooms Total
|
3 |
|
Appliances
|
Hot Tub, Refrigerator, Stove, Washer, Dryer |
|
Constructed Date
|
1970 |
|
Cooling Type
|
Air Conditioned |
|
Fireplace Present
|
Yes |
|
Fireplace Total
|
2 |
|
Heating Fuel
|
Electric |
|
Heating Type
|
Forced Air, Heat Pump |
|
Size Interior
|
4,248 Ft2 |
|
Total Finished Area
|
4248 Sqft |
|
Type
|
House |
Parking
Land
|
Access Type
|
Road Access |
|
Acreage
|
No |
|
Size Irregular
|
20909 |
|
Size Total
|
20909 Sqft |
|
Size Total Text
|
20909 Sqft |
|
Zoning Type
|
Residential |
Rooms
| Level |
Type |
Length |
Width |
Dimensions |
|
Lower Level |
Bathroom |
|
|
2-Piece |
|
Lower Level |
Storage |
|
|
16'3 x 10'11 |
|
Lower Level |
Sunroom |
|
|
16'4 x 7'1 |
|
Lower Level |
Ensuite |
|
|
3-Piece |
|
Lower Level |
Bedroom |
|
|
18'10 x 13'6 |
|
Lower Level |
Family Room |
|
|
38'10 x 23'3 |
|
Main Level |
Ensuite |
|
|
3-Piece |
|
Main Level |
Bathroom |
|
|
3-Piece |
|
Main Level |
Bathroom |
|
|
2-Piece |
|
Main Level |
Laundry Room |
|
14 ft |
Measurements not available x 14 ft |
|
Main Level |
Primary Bedroom |
|
|
13'10 x 15'5 |
|
Main Level |
Den |
|
|
12'10 x 15'6 |
|
Main Level |
Bedroom |
|
|
11'11 x 11'7 |
|
Main Level |
Kitchen |
|
|
24'3 x 20'11 |
|
Main Level |
Dining Room |
|
|
19'11 x 15'6 |
|
Main Level |
Living Room |
|
|
23'10 x 16'1 |
|
Additional Accommodation |
Kitchen |
|
|
12'6 x 15'11 |
https://www.realtor.ca/real-estate/28865636/1093-ash-st-campbell-river-campbell-river-central


