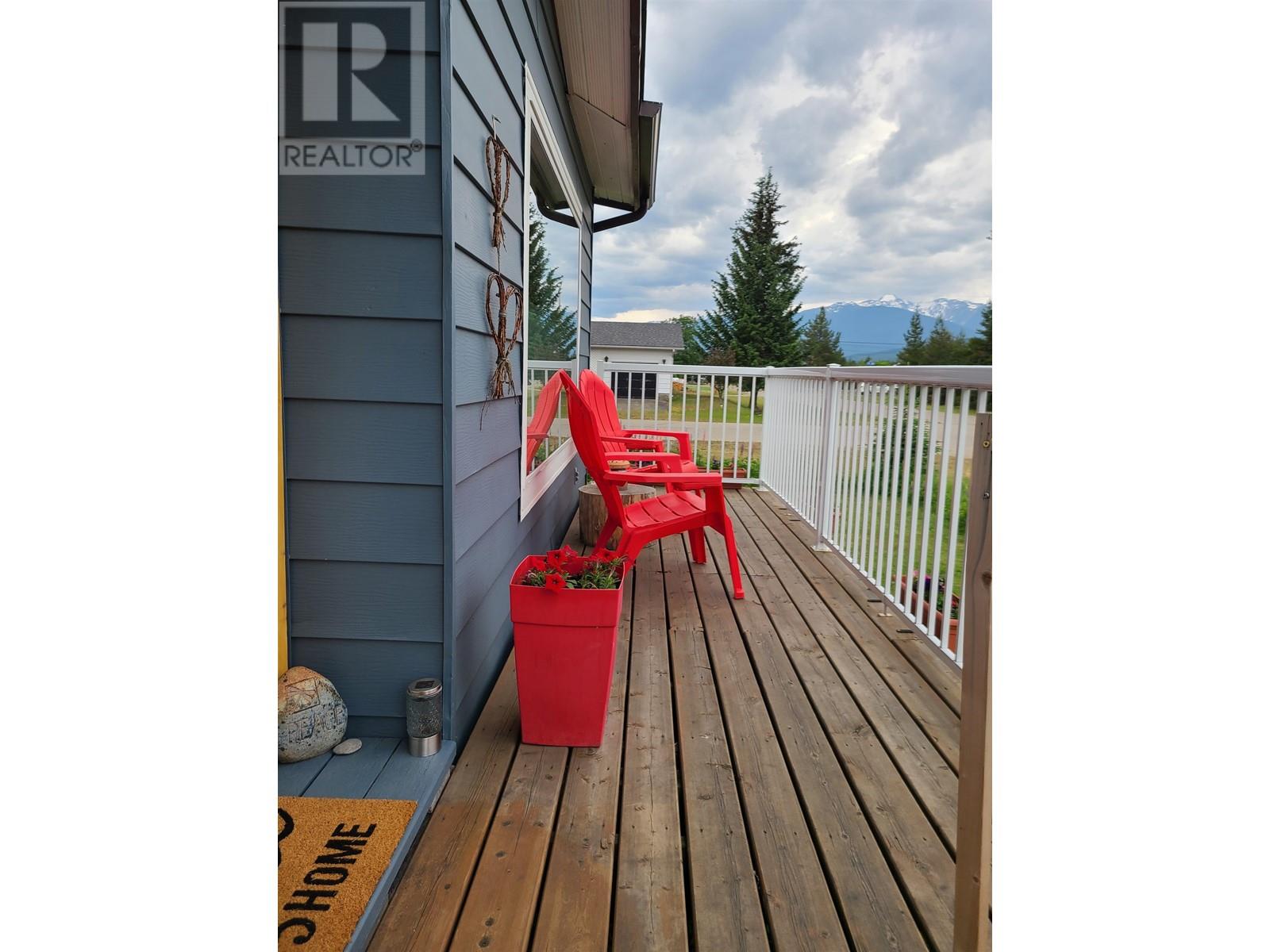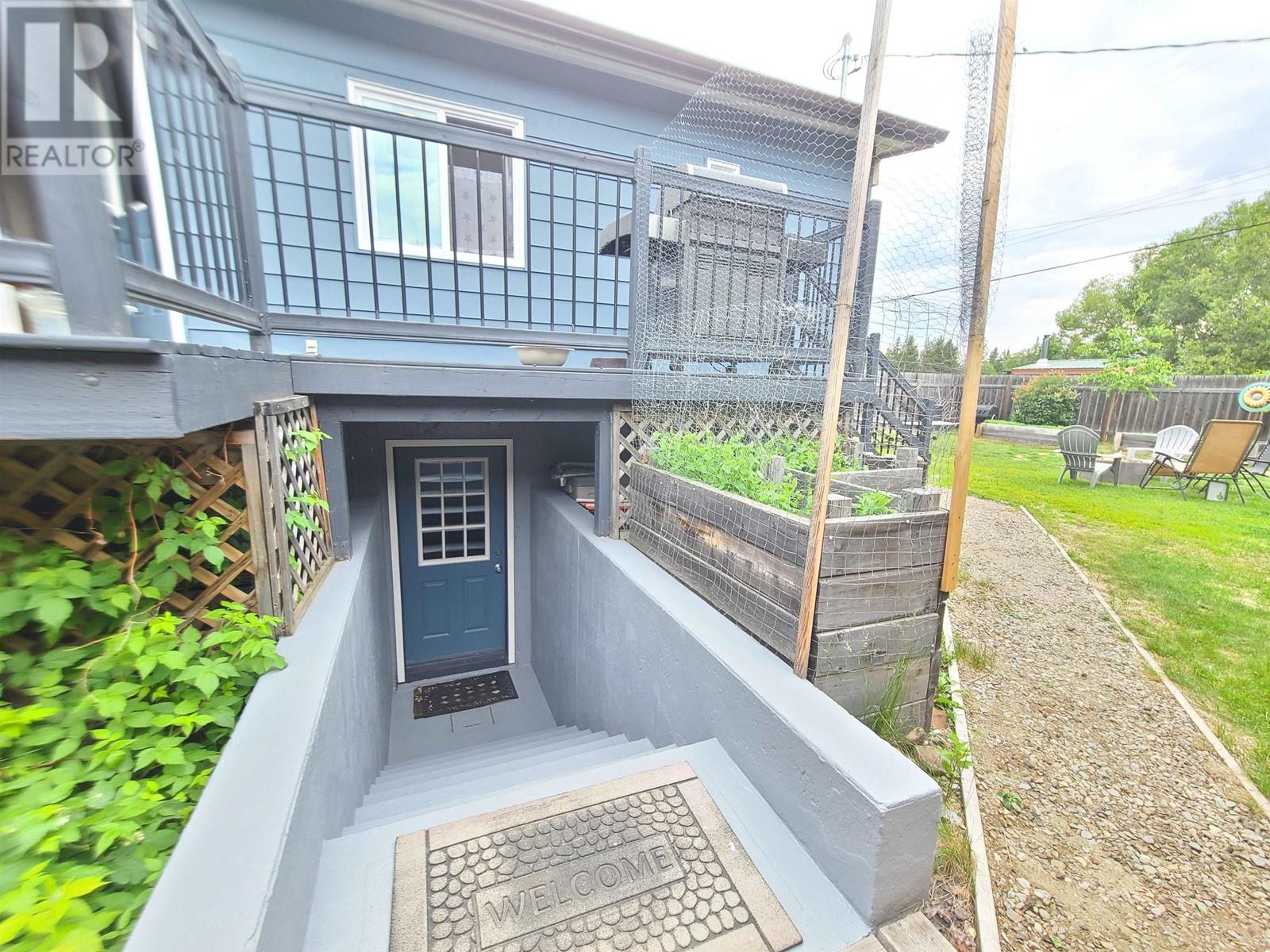3 Bedroom
3 Bathroom
2,592 ft2
Fireplace
Forced Air
$385,000
There is no corner lot quite like this one. With breathtaking views of the nearby mountains from inside and out, this home is the perfect place to relax and take in the natural beauty that Valemount offers. The home is designed with comfort and functionality in mind with an open-concept living area that is flooded with light and perfect for family time. The bedrooms are spacious and well-appointed, providing a peaceful retreat at the end of a long day. The basement has a walk-out entry with direct access to the backyard and features additional living and guest space. Grab a coffee on the front or back decks or hang out by the firepit to stargaze. The private yard is landscaped, fully fenced, and has a garden in place. Close to shops and recreation, this home is perfect across the board. (id:46156)
Property Details
|
MLS® Number
|
R2996985 |
|
Property Type
|
Single Family |
|
View Type
|
Mountain View |
Building
|
Bathroom Total
|
3 |
|
Bedrooms Total
|
3 |
|
Appliances
|
Washer, Dryer, Refrigerator, Stove, Dishwasher |
|
Basement Development
|
Partially Finished |
|
Basement Type
|
Full (partially Finished) |
|
Constructed Date
|
1980 |
|
Construction Style Attachment
|
Detached |
|
Construction Style Other
|
Manufactured |
|
Exterior Finish
|
Aluminum Siding |
|
Fireplace Present
|
Yes |
|
Fireplace Total
|
2 |
|
Foundation Type
|
Concrete Perimeter |
|
Heating Fuel
|
Electric |
|
Heating Type
|
Forced Air |
|
Roof Material
|
Asphalt Shingle |
|
Roof Style
|
Conventional |
|
Stories Total
|
2 |
|
Size Interior
|
2,592 Ft2 |
|
Type
|
Manufactured Home/mobile |
|
Utility Water
|
Municipal Water |
Parking
Land
|
Acreage
|
No |
|
Size Irregular
|
7872 |
|
Size Total
|
7872 Sqft |
|
Size Total Text
|
7872 Sqft |
Rooms
| Level |
Type |
Length |
Width |
Dimensions |
|
Basement |
Utility Room |
22 ft |
13 ft ,1 in |
22 ft x 13 ft ,1 in |
|
Basement |
Bedroom 3 |
10 ft ,1 in |
11 ft ,9 in |
10 ft ,1 in x 11 ft ,9 in |
|
Basement |
Recreational, Games Room |
15 ft ,6 in |
21 ft ,1 in |
15 ft ,6 in x 21 ft ,1 in |
|
Main Level |
Kitchen |
12 ft ,4 in |
11 ft ,7 in |
12 ft ,4 in x 11 ft ,7 in |
|
Main Level |
Dining Room |
10 ft ,8 in |
11 ft |
10 ft ,8 in x 11 ft |
|
Main Level |
Living Room |
18 ft ,1 in |
11 ft ,9 in |
18 ft ,1 in x 11 ft ,9 in |
|
Main Level |
Mud Room |
9 ft ,1 in |
5 ft ,1 in |
9 ft ,1 in x 5 ft ,1 in |
|
Main Level |
Primary Bedroom |
11 ft ,4 in |
12 ft ,9 in |
11 ft ,4 in x 12 ft ,9 in |
|
Main Level |
Bedroom 2 |
9 ft |
9 ft ,6 in |
9 ft x 9 ft ,6 in |
|
Main Level |
Flex Space |
8 ft ,8 in |
11 ft ,4 in |
8 ft ,8 in x 11 ft ,4 in |
https://www.realtor.ca/real-estate/28244563/1096-8th-avenue-valemount































