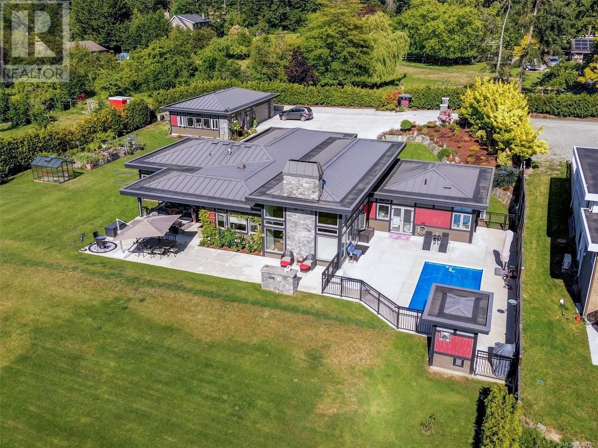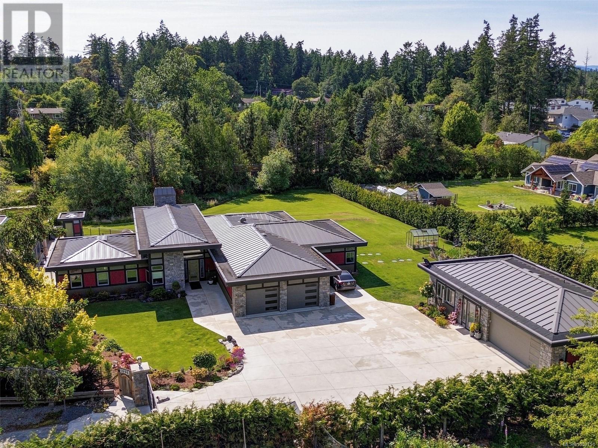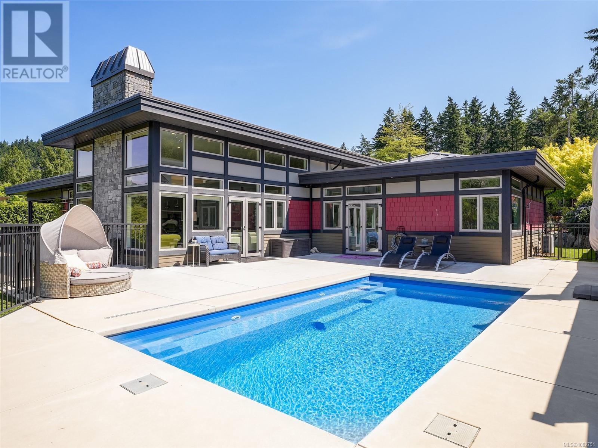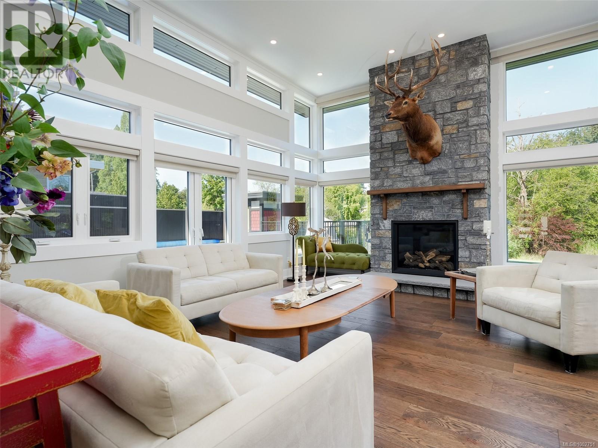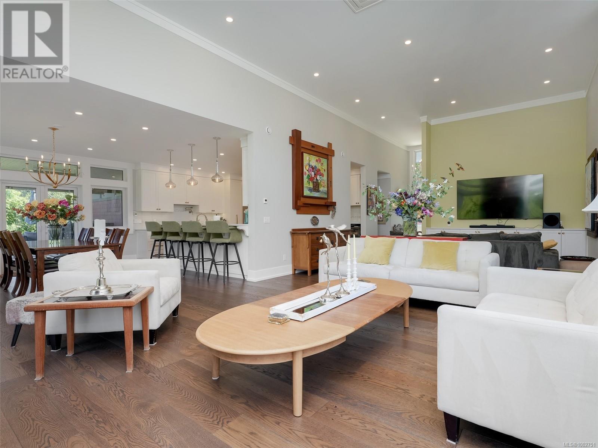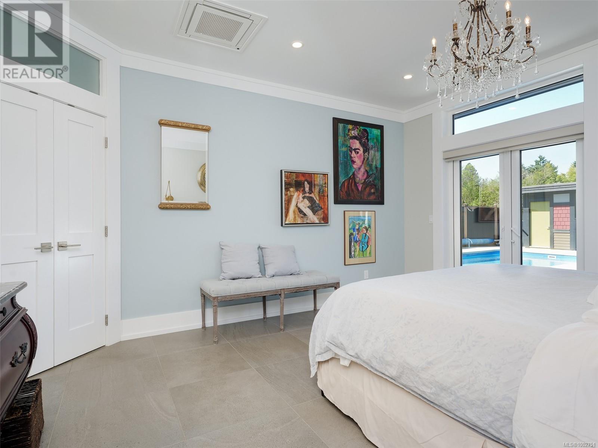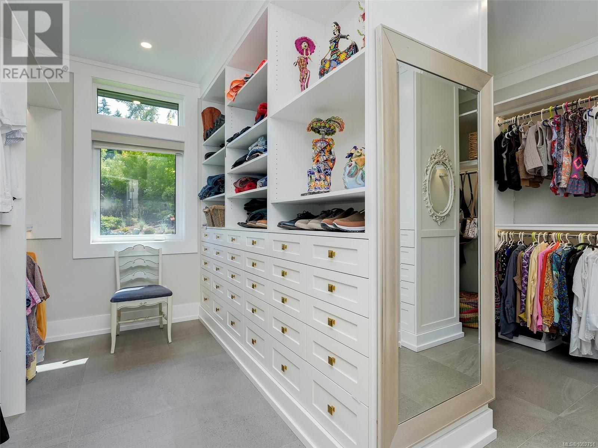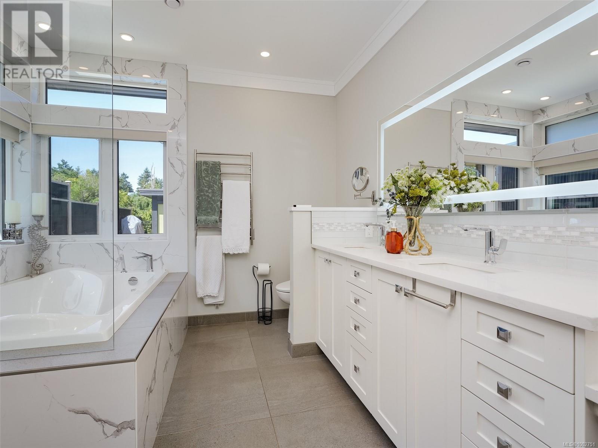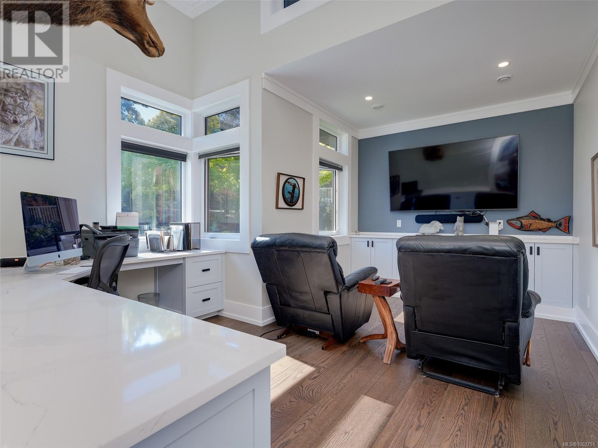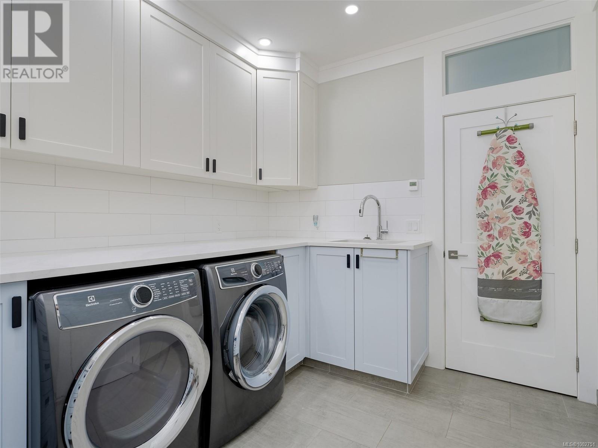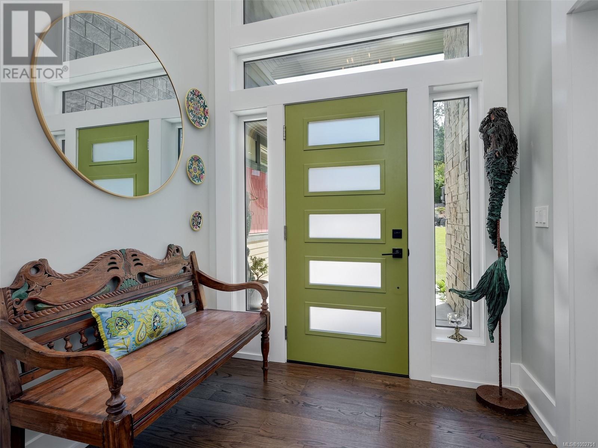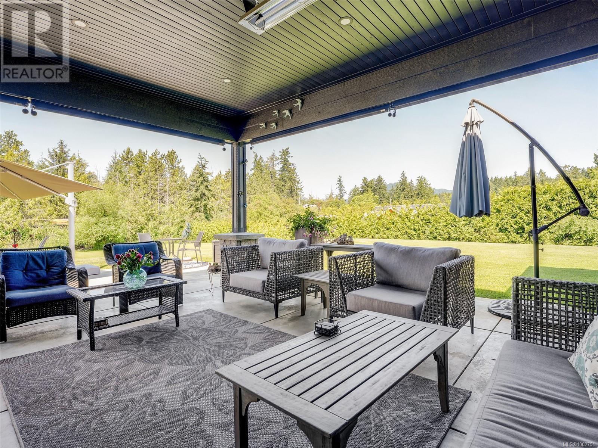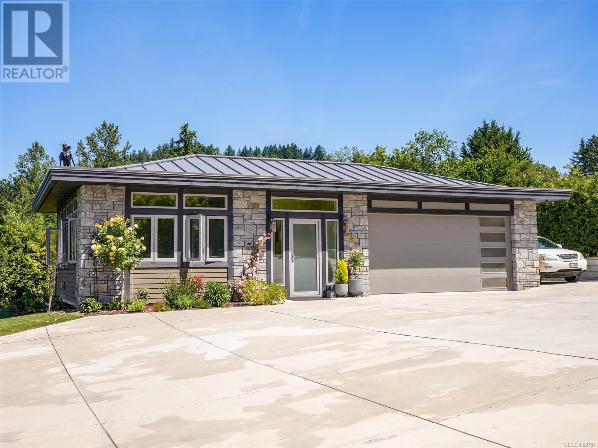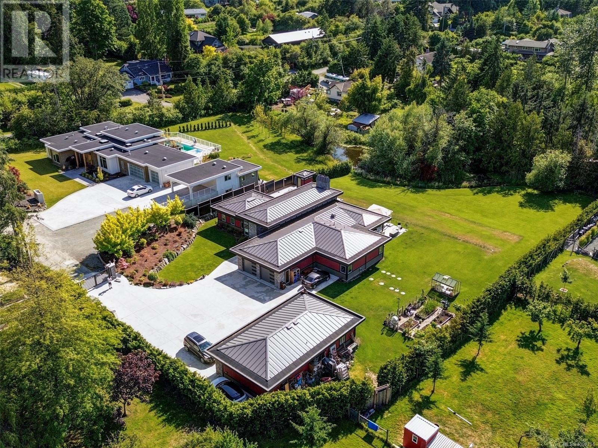4 Bedroom
5 Bathroom
4,746 ft2
Contemporary
Fireplace
Air Conditioned
Heat Pump, Heat Recovery Ventilation (Hrv)
Acreage
$2,995,000
Welcome to 1096 Maple Road. This quality high end home was meticulously built by the current Builder /owner to very high standards and to meticulous attention to every detail. The design and feel in the home is one of an easy flow with thoughts of comfort. Vaulted ceilings with plenty of windows provide an abundance of natural light and lovely pastoral views of the outdoors, swimming pool and lawns beyond. Sensational gourmet kitchen with 5 burner cook top, wall microwave,2 built in ovens, instant hot water,2 dishwashers, bar fridge in pantry, and built in fridge/ freezer, gorgeous cabinets, fittings. Light fixtures custom ordered from Chintz. A truly tremendous space and the heart of the home. There are three large bedrooms all with ensuites and a spacious office/Den. The master suite is exquisite with stunning detail and includes all custom built in closet areas. The home is always comfortable with in floor heat and heat pump for AC. Outdoors includes a lovely, heated swimming pool with outdoor shower, outdoor gas fireplace, plenty of covered patio space, in a quiet and natural setting of lawns trees and hills. Truly a 1-acre slice of heaven. This Rural Estate comes complete with a security electric gate, security cameras, is fully fenced and is very private with beautiful flowers and trees. Plenty of parking. The guest house sits away from the main home offering privacy and includes art/studio/ double garage and ensuite. Could easily be converted to a 2 bedroom. This is a property to be explored. It even has its own private duck pond. One-of-a-kind offering. (id:46156)
Property Details
|
MLS® Number
|
1002751 |
|
Property Type
|
Single Family |
|
Neigbourhood
|
Deep Cove |
|
Community Features
|
Pets Allowed, Family Oriented |
|
Features
|
Acreage, Cul-de-sac, Level Lot, Private Setting, Partially Cleared, Other |
|
Parking Space Total
|
10 |
|
Plan
|
Eps5219 |
|
Structure
|
Greenhouse, Patio(s) |
|
View Type
|
Mountain View |
Building
|
Bathroom Total
|
5 |
|
Bedrooms Total
|
4 |
|
Architectural Style
|
Contemporary |
|
Constructed Date
|
2021 |
|
Cooling Type
|
Air Conditioned |
|
Fireplace Present
|
Yes |
|
Fireplace Total
|
1 |
|
Heating Fuel
|
Natural Gas, Other |
|
Heating Type
|
Heat Pump, Heat Recovery Ventilation (hrv) |
|
Size Interior
|
4,746 Ft2 |
|
Total Finished Area
|
3564 Sqft |
|
Type
|
House |
Land
|
Access Type
|
Road Access |
|
Acreage
|
Yes |
|
Size Irregular
|
1.01 |
|
Size Total
|
1.01 Ac |
|
Size Total Text
|
1.01 Ac |
|
Zoning Type
|
Residential |
Rooms
| Level |
Type |
Length |
Width |
Dimensions |
|
Main Level |
Bathroom |
|
|
2-Piece |
|
Main Level |
Bedroom |
23 ft |
14 ft |
23 ft x 14 ft |
|
Main Level |
Bathroom |
|
|
4-Piece |
|
Main Level |
Studio |
23 ft |
13 ft |
23 ft x 13 ft |
|
Main Level |
Patio |
40 ft |
34 ft |
40 ft x 34 ft |
|
Main Level |
Patio |
34 ft |
23 ft |
34 ft x 23 ft |
|
Main Level |
Ensuite |
|
|
3-Piece |
|
Main Level |
Ensuite |
|
|
3-Piece |
|
Main Level |
Ensuite |
|
|
5-Piece |
|
Main Level |
Laundry Room |
11 ft |
9 ft |
11 ft x 9 ft |
|
Main Level |
Bedroom |
12 ft |
11 ft |
12 ft x 11 ft |
|
Main Level |
Bedroom |
12 ft |
11 ft |
12 ft x 11 ft |
|
Main Level |
Primary Bedroom |
15 ft |
13 ft |
15 ft x 13 ft |
|
Main Level |
Den |
16 ft |
13 ft |
16 ft x 13 ft |
|
Main Level |
Pantry |
12 ft |
11 ft |
12 ft x 11 ft |
|
Main Level |
Kitchen |
17 ft |
15 ft |
17 ft x 15 ft |
|
Main Level |
Dining Room |
16 ft |
12 ft |
16 ft x 12 ft |
|
Main Level |
Living Room |
34 ft |
16 ft |
34 ft x 16 ft |
|
Main Level |
Entrance |
8 ft |
8 ft |
8 ft x 8 ft |
https://www.realtor.ca/real-estate/28440824/1096-maple-rd-north-saanich-deep-cove


