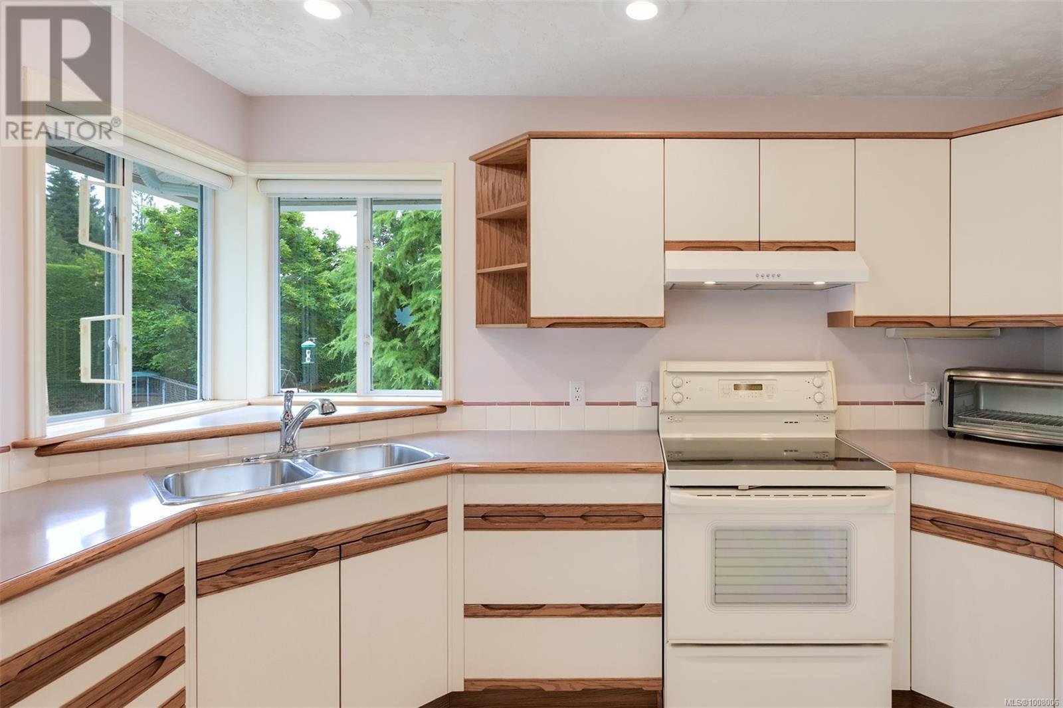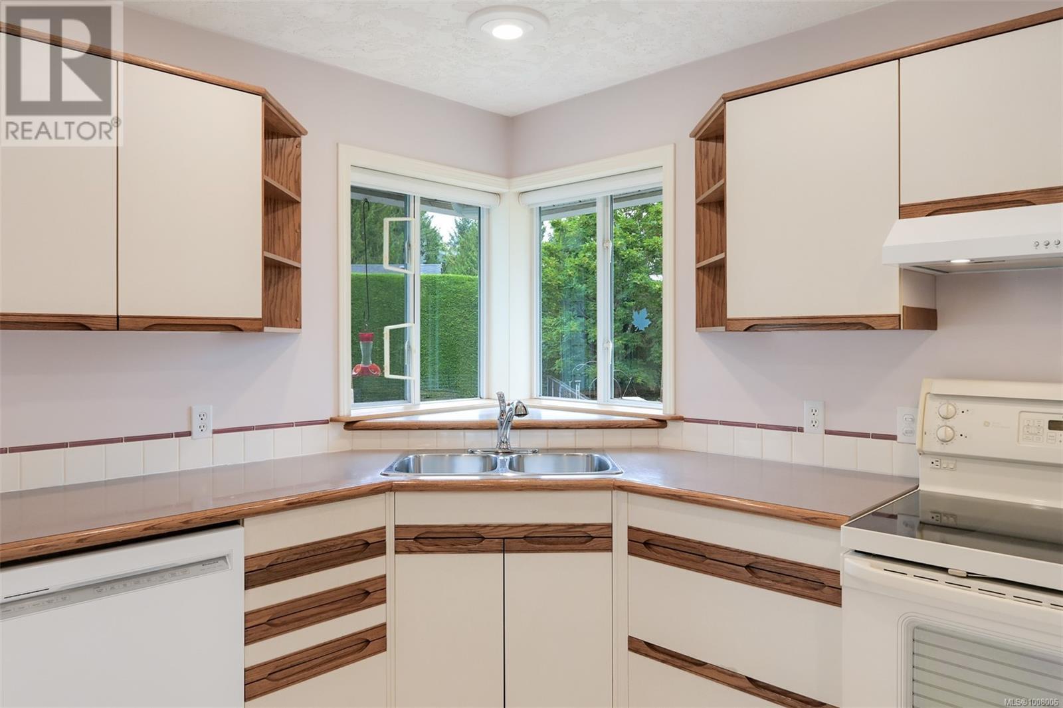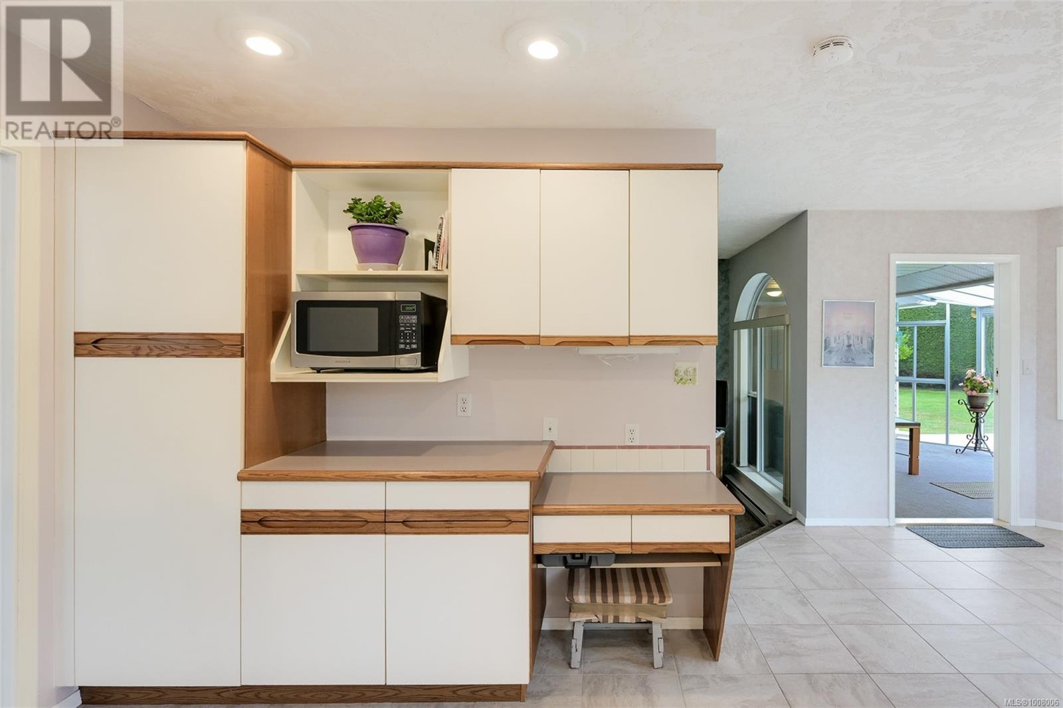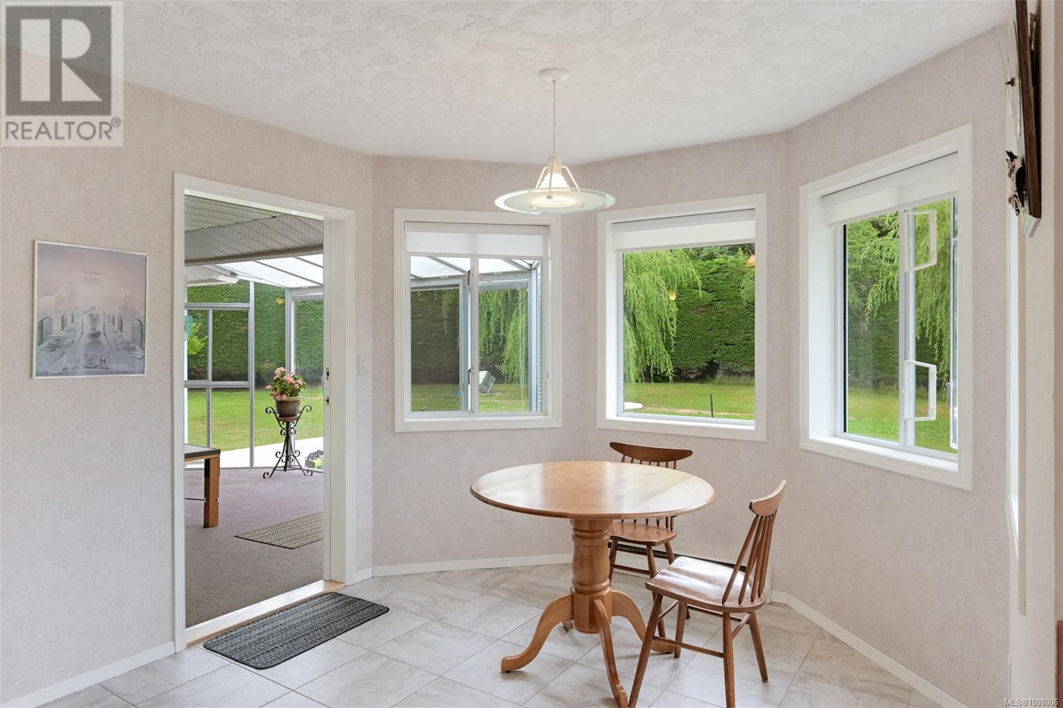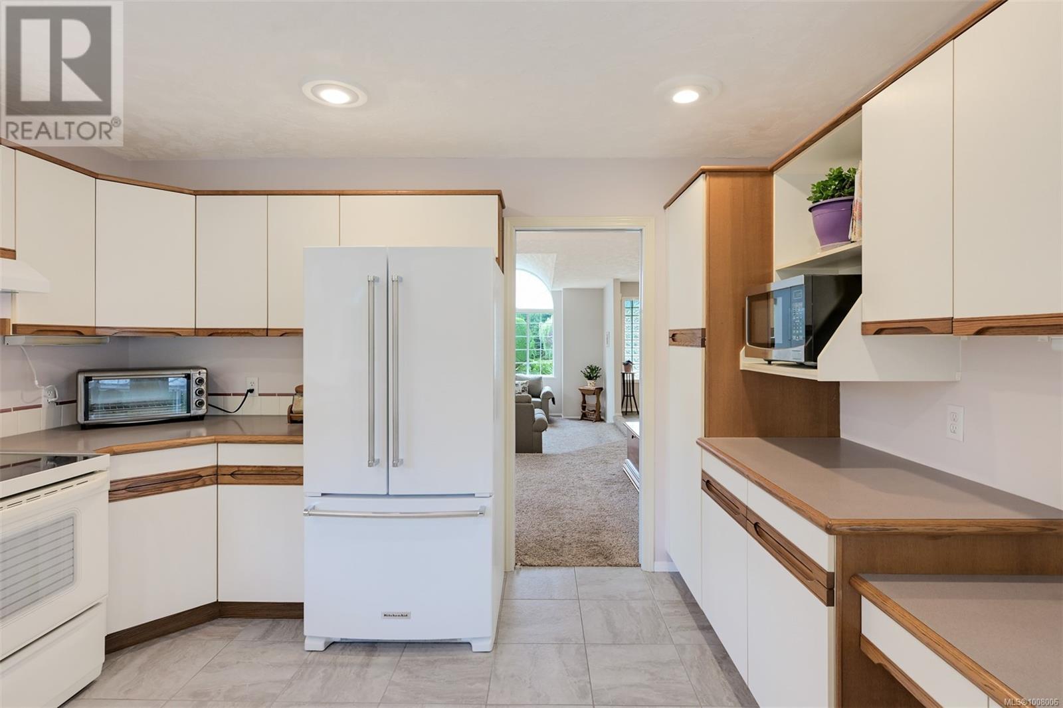3 Bedroom
2 Bathroom
3,498 ft2
Fireplace
None
Baseboard Heaters
Acreage
$1,299,900
PRICED BELOW ASSESSED! A private .99 acre estate in the tranquil heart of North Saanich on a quiet no-through street. This expansive property offers the perfect blend of privacy and convenience, with a single-level, 3 bed, 2 bath home designed for effortless living. There is over 2,100 sqft of living space, including a formal living room, dining room, cozy family room, charming breakfast nook, and a bright solarium that seamlessly connects to your spacious outdoor deck and secluded backyard—ideal for relaxation or entertaining. Enjoy the privacy of the 15-foot hedges surrounding the property and a fenced yard, with fruit trees and willows; a haven for pets and nature lovers. A double-car garage and a boat shed add practicality to the estate. Just minutes from Sidney, Swartz Bay, marinas, golf courses, farm stands, and restaurants, this property offers unparalleled living on Vancouver Island. This is your chance to own nearly an acre in North Saanich, this property won't last long! (id:46156)
Property Details
|
MLS® Number
|
1008006 |
|
Property Type
|
Single Family |
|
Neigbourhood
|
Swartz Bay |
|
Features
|
Acreage, Private Setting, Southern Exposure, See Remarks, Partially Cleared, Other, Marine Oriented |
|
Parking Space Total
|
8 |
|
Plan
|
Vip46146 |
|
Structure
|
Shed, Workshop, Patio(s) |
Building
|
Bathroom Total
|
2 |
|
Bedrooms Total
|
3 |
|
Constructed Date
|
1990 |
|
Cooling Type
|
None |
|
Fireplace Present
|
Yes |
|
Fireplace Total
|
2 |
|
Heating Fuel
|
Propane |
|
Heating Type
|
Baseboard Heaters |
|
Size Interior
|
3,498 Ft2 |
|
Total Finished Area
|
2130 Sqft |
|
Type
|
House |
Parking
Land
|
Acreage
|
Yes |
|
Size Irregular
|
0.99 |
|
Size Total
|
0.99 Ac |
|
Size Total Text
|
0.99 Ac |
|
Zoning Type
|
Residential |
Rooms
| Level |
Type |
Length |
Width |
Dimensions |
|
Main Level |
Patio |
|
|
9'6 x 15'0 |
|
Main Level |
Ensuite |
|
|
4-Piece |
|
Main Level |
Sunroom |
|
|
17'5 x 12'4 |
|
Main Level |
Eating Area |
|
|
9'9 x 12'2 |
|
Main Level |
Kitchen |
|
|
12'6 x 11'9 |
|
Main Level |
Family Room |
|
|
12'3 x 15'0 |
|
Main Level |
Primary Bedroom |
|
|
16'7 x 11'10 |
|
Main Level |
Bedroom |
|
|
10'0 x 11'3 |
|
Main Level |
Bathroom |
|
|
4-Piece |
|
Main Level |
Sitting Room |
|
|
10'0 x 6'4 |
|
Main Level |
Dining Room |
|
|
13'6 x 10'0 |
|
Main Level |
Living Room |
|
|
12'6 x 17'1 |
|
Main Level |
Entrance |
|
|
12'3 x 11'6 |
|
Main Level |
Laundry Room |
|
|
8'6 x 10'2 |
|
Main Level |
Bedroom |
|
|
10'0 x 10'1 |
|
Main Level |
Workshop |
|
|
15'4 x 9'8 |
|
Main Level |
Storage |
|
|
8'0 x 6'2 |
|
Main Level |
Storage |
|
|
7'6 x 6'0 |
|
Main Level |
Other |
|
|
20'2 x 30'0 |
https://www.realtor.ca/real-estate/28650552/10978-cedar-lane-north-saanich-swartz-bay


















