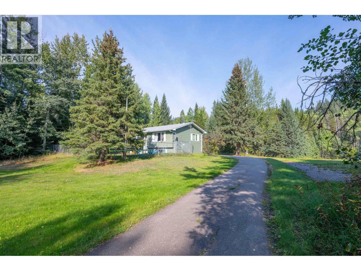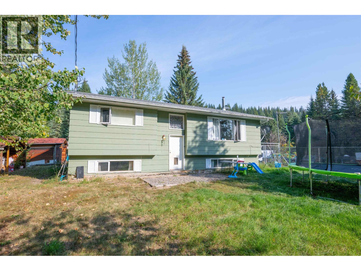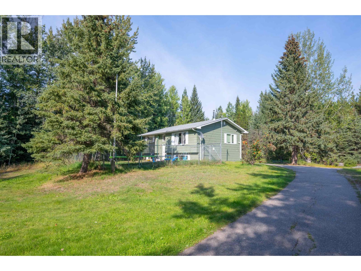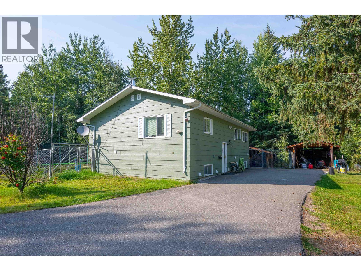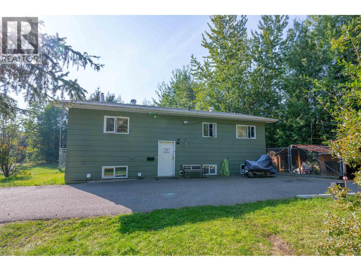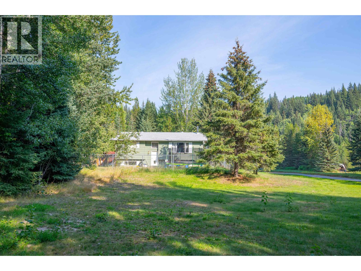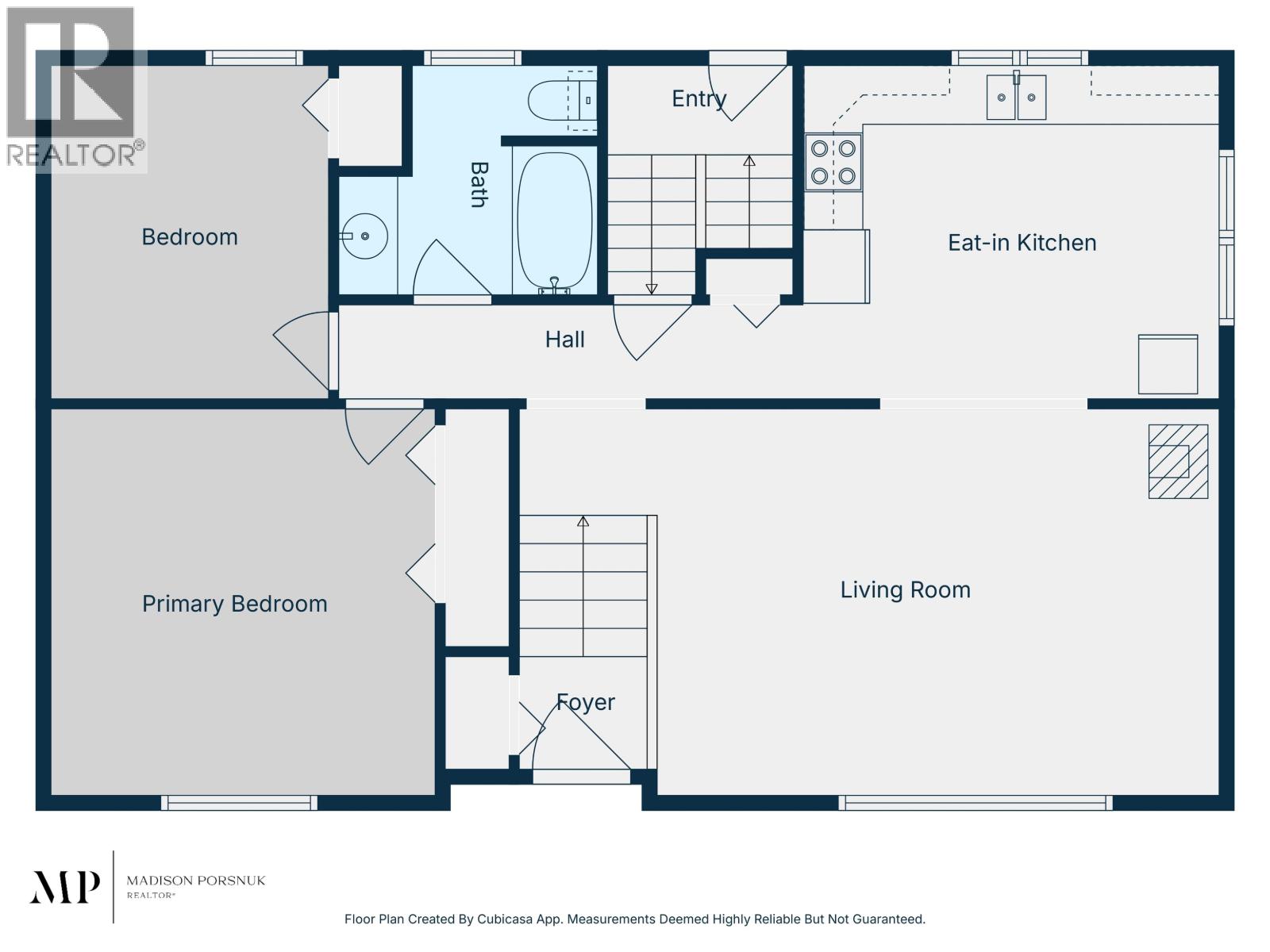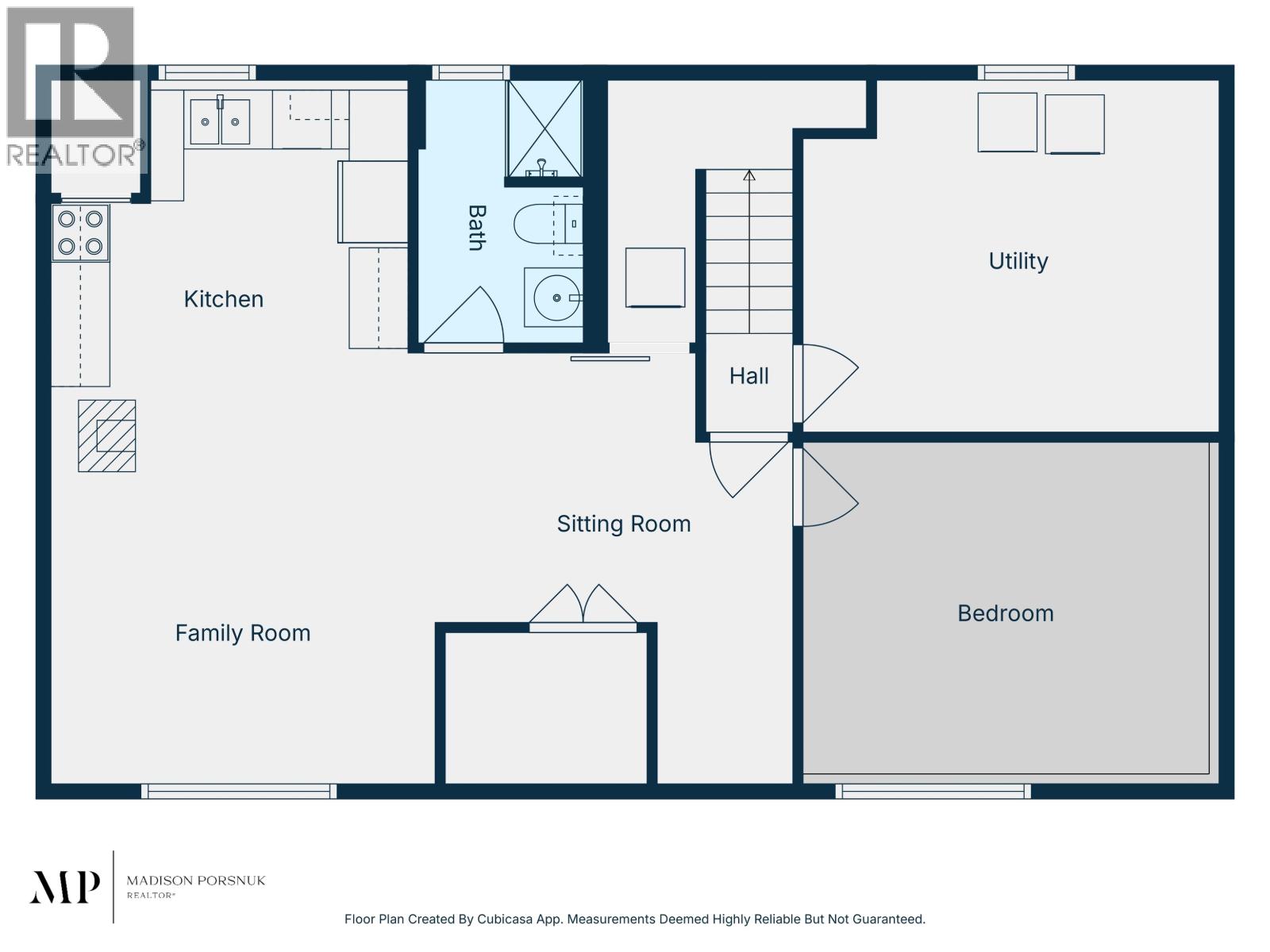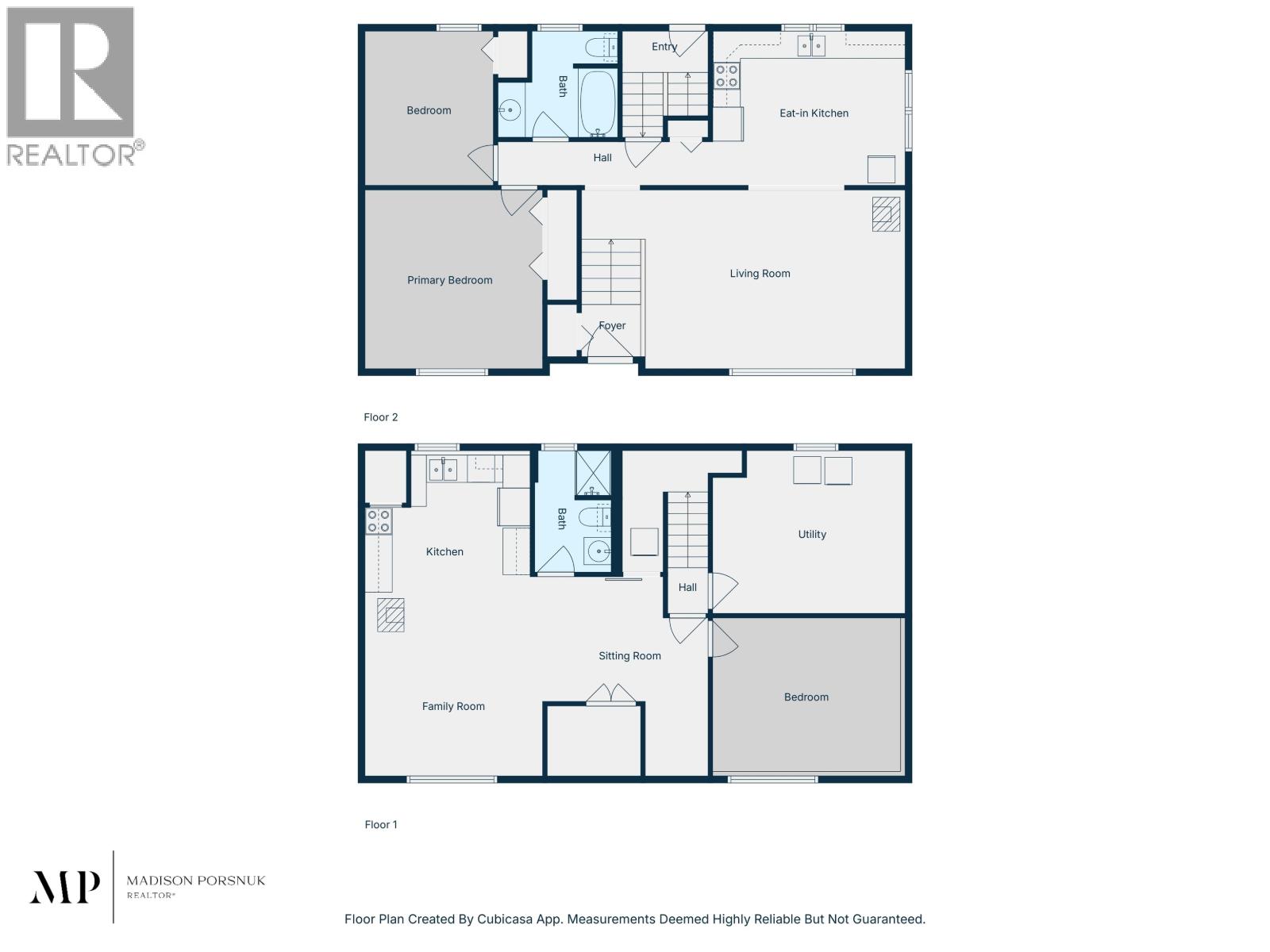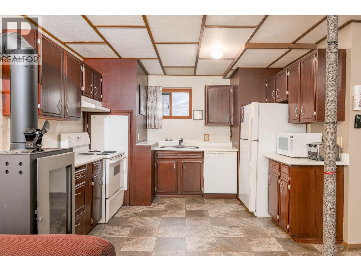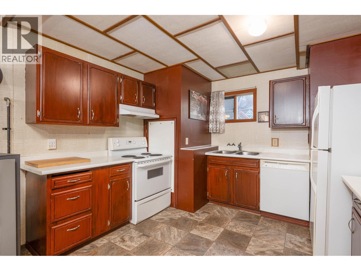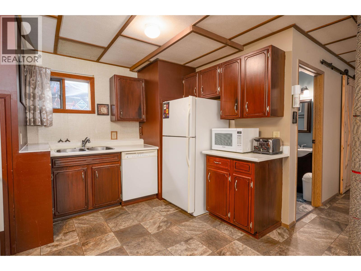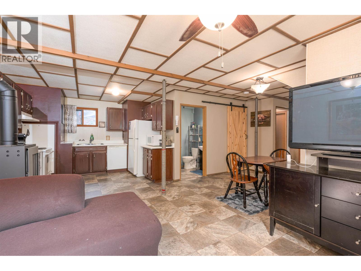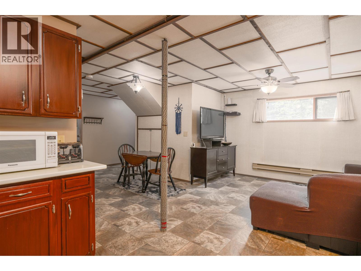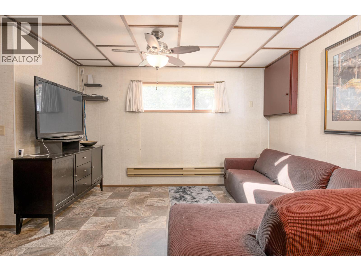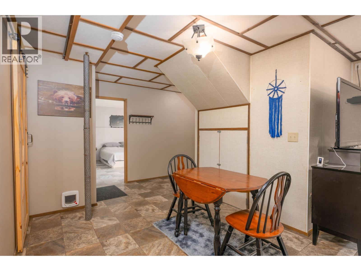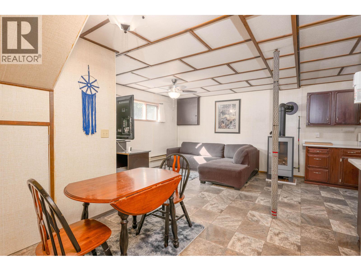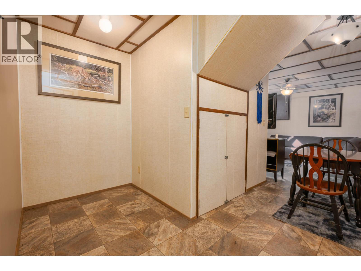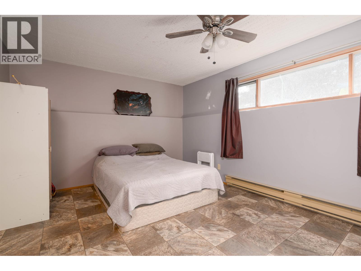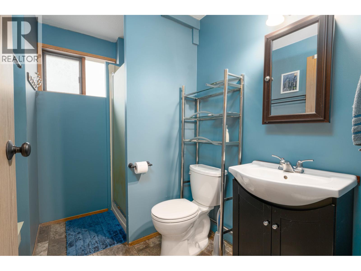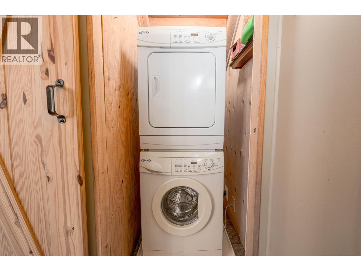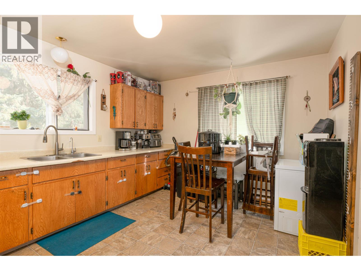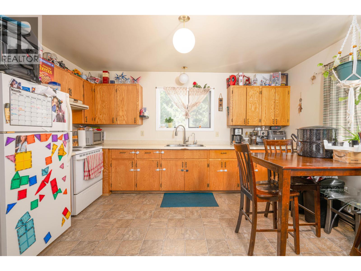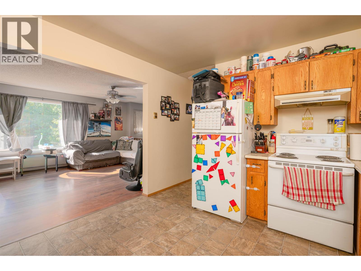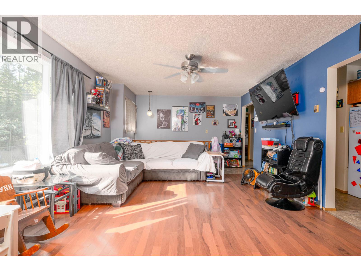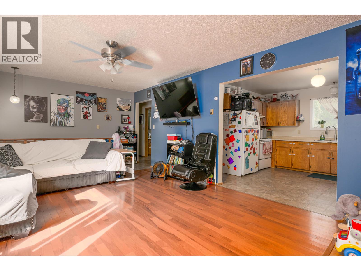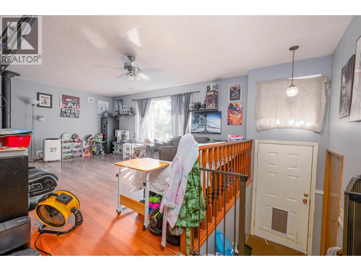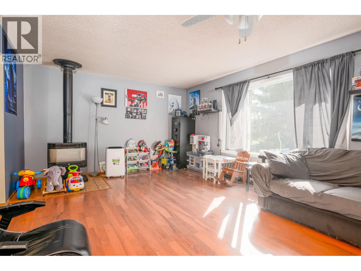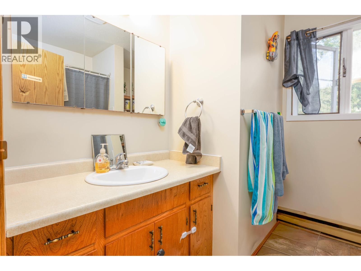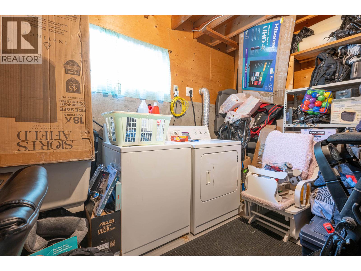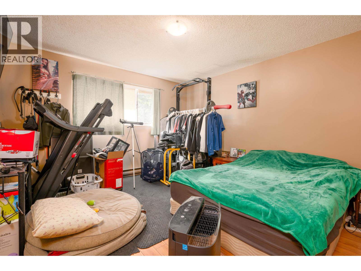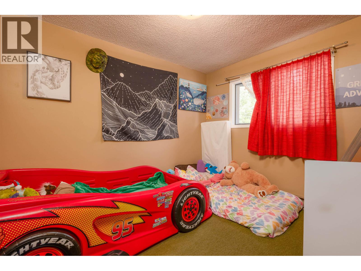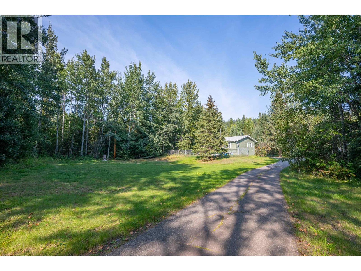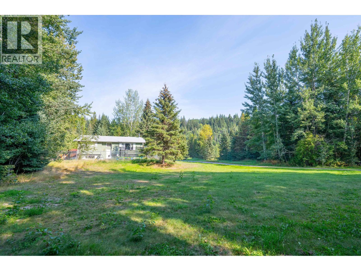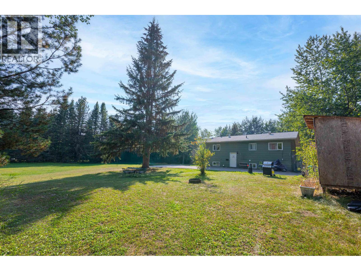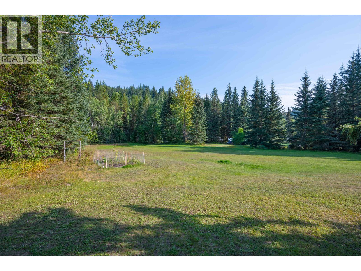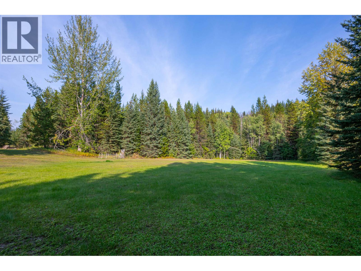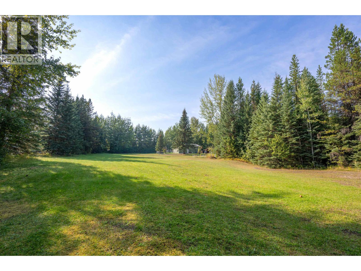3 Bedroom
2 Bathroom
1,920 ft2
Split Level Entry
Fireplace
Baseboard Heaters
Acreage
$499,900
Tucked away on 4.17 private acres, this cozy 3 bed, 2 bath home offers peaceful living at the end of a long paved driveway. Surrounded by trees and set back from the road, it’s an ideal retreat for those seeking quiet and space. The main level features a functional layout with 2 bedrooms, 1 bathroom, and a warm, inviting living area with a cozy gas fireplace. Downstairs, a 1 bed, 1 bath suite includes its own laundry and another gas fireplace—perfect for guests, extended family, or as an income helper. A detached carport adds covered parking, and there’s plenty of space on the property for gardens, hobbies, or outdoor projects. A rare blend of privacy, flexibility, and value. (id:46156)
Property Details
|
MLS® Number
|
R3043911 |
|
Property Type
|
Single Family |
Building
|
Bathroom Total
|
2 |
|
Bedrooms Total
|
3 |
|
Architectural Style
|
Split Level Entry |
|
Basement Development
|
Finished |
|
Basement Type
|
Full (finished) |
|
Constructed Date
|
1986 |
|
Construction Style Attachment
|
Detached |
|
Exterior Finish
|
Wood |
|
Fireplace Present
|
Yes |
|
Fireplace Total
|
2 |
|
Foundation Type
|
Concrete Perimeter |
|
Heating Fuel
|
Electric |
|
Heating Type
|
Baseboard Heaters |
|
Roof Material
|
Asphalt Shingle |
|
Roof Style
|
Conventional |
|
Stories Total
|
2 |
|
Size Interior
|
1,920 Ft2 |
|
Type
|
House |
|
Utility Water
|
Drilled Well |
Parking
Land
|
Acreage
|
Yes |
|
Size Irregular
|
4.17 |
|
Size Total
|
4.17 Ac |
|
Size Total Text
|
4.17 Ac |
Rooms
| Level |
Type |
Length |
Width |
Dimensions |
|
Basement |
Kitchen |
12 ft ,1 in |
12 ft ,9 in |
12 ft ,1 in x 12 ft ,9 in |
|
Basement |
Family Room |
12 ft ,1 in |
10 ft ,5 in |
12 ft ,1 in x 10 ft ,5 in |
|
Basement |
Dining Room |
11 ft ,1 in |
14 ft ,5 in |
11 ft ,1 in x 14 ft ,5 in |
|
Basement |
Bedroom 3 |
13 ft ,7 in |
11 ft ,1 in |
13 ft ,7 in x 11 ft ,1 in |
|
Basement |
Utility Room |
13 ft ,1 in |
11 ft ,9 in |
13 ft ,1 in x 11 ft ,9 in |
|
Main Level |
Kitchen |
13 ft ,1 in |
11 ft ,1 in |
13 ft ,1 in x 11 ft ,1 in |
|
Main Level |
Living Room |
23 ft ,5 in |
12 ft ,1 in |
23 ft ,5 in x 12 ft ,1 in |
|
Main Level |
Primary Bedroom |
12 ft ,1 in |
12 ft ,1 in |
12 ft ,1 in x 12 ft ,1 in |
|
Main Level |
Bedroom 2 |
9 ft ,3 in |
11 ft ,2 in |
9 ft ,3 in x 11 ft ,2 in |
https://www.realtor.ca/real-estate/28816821/10980-lower-mud-river-road-prince-george


