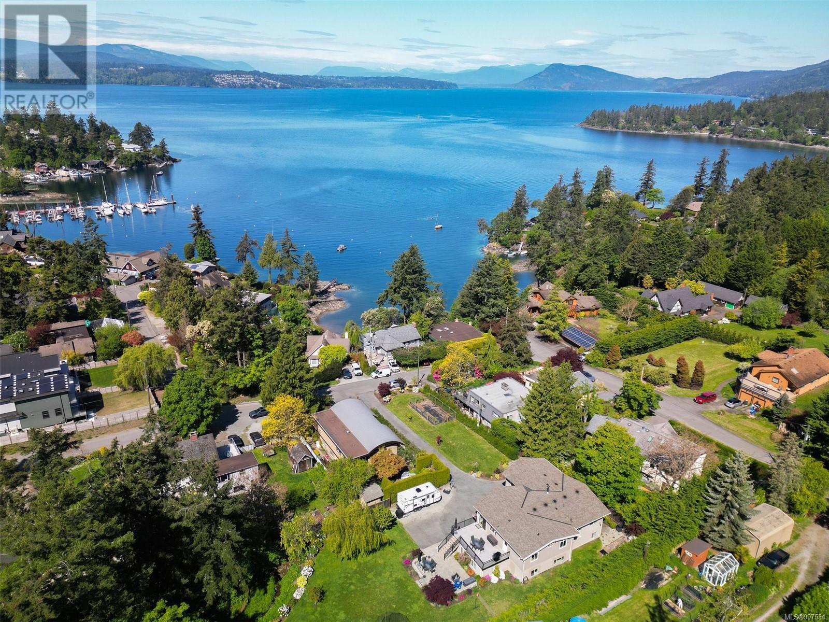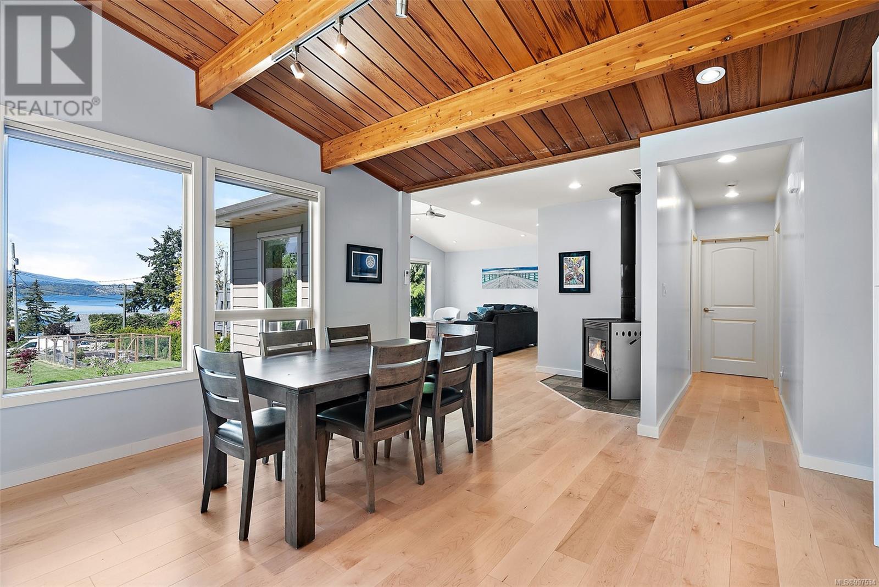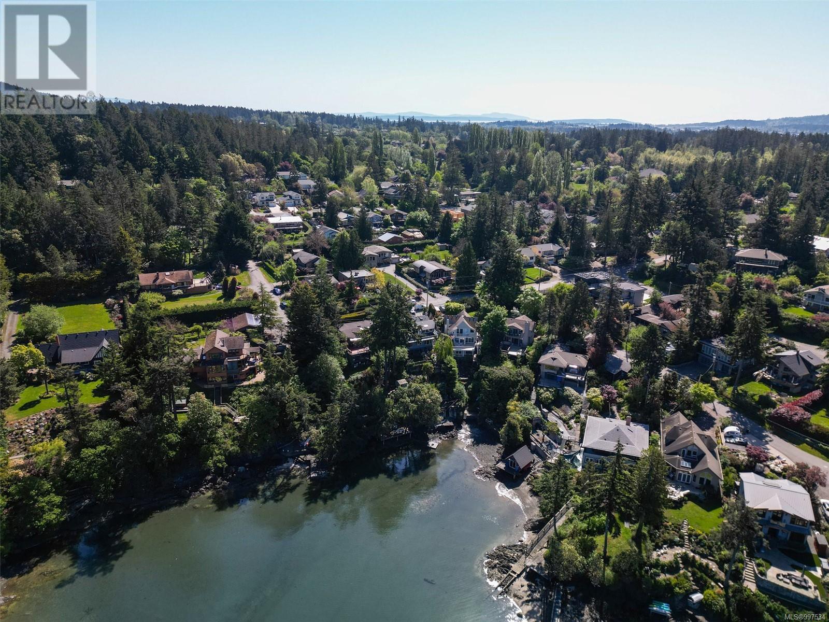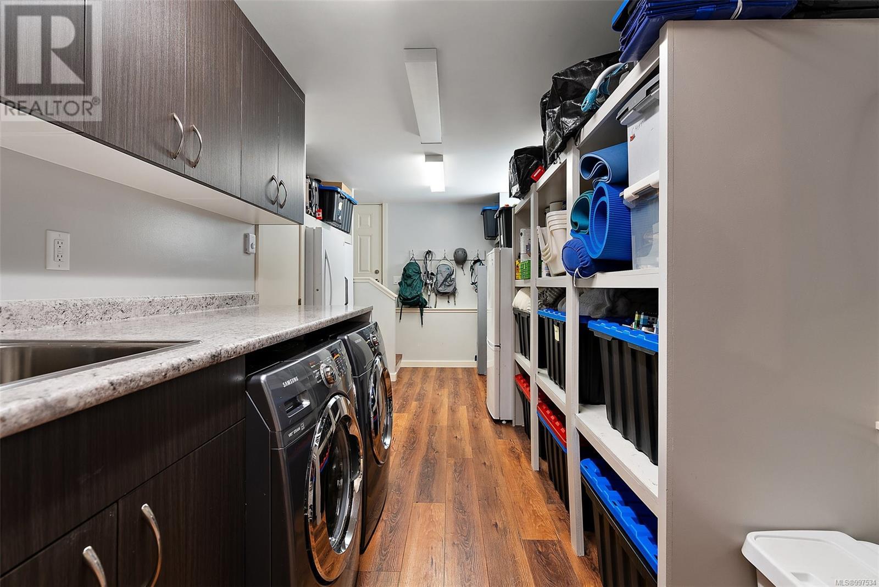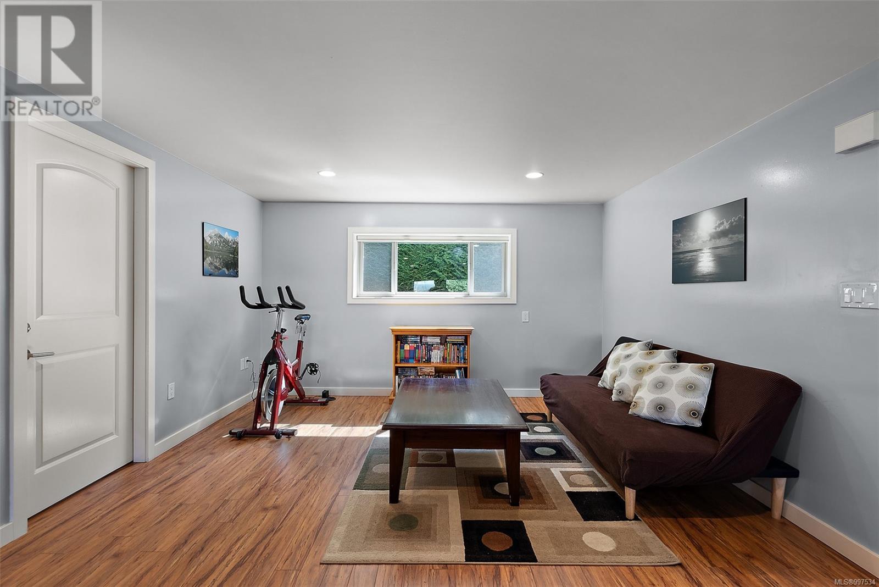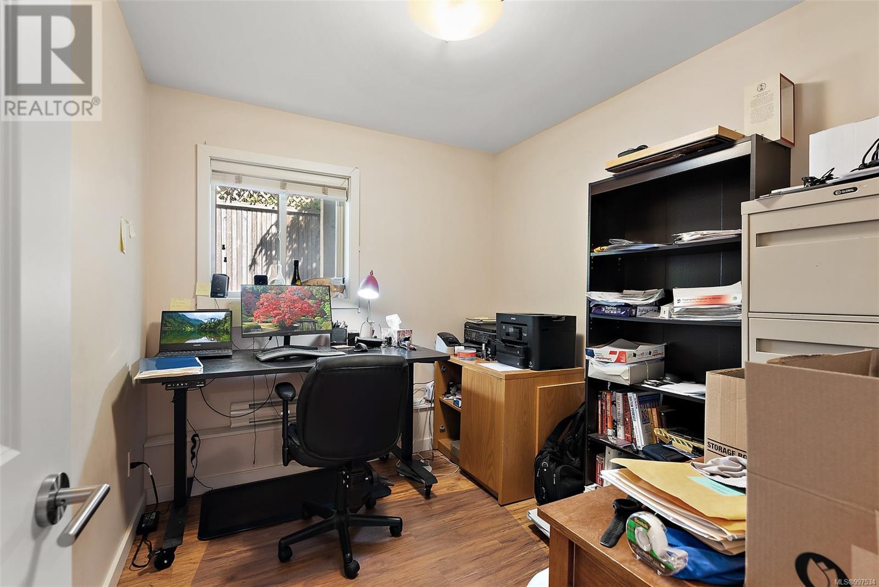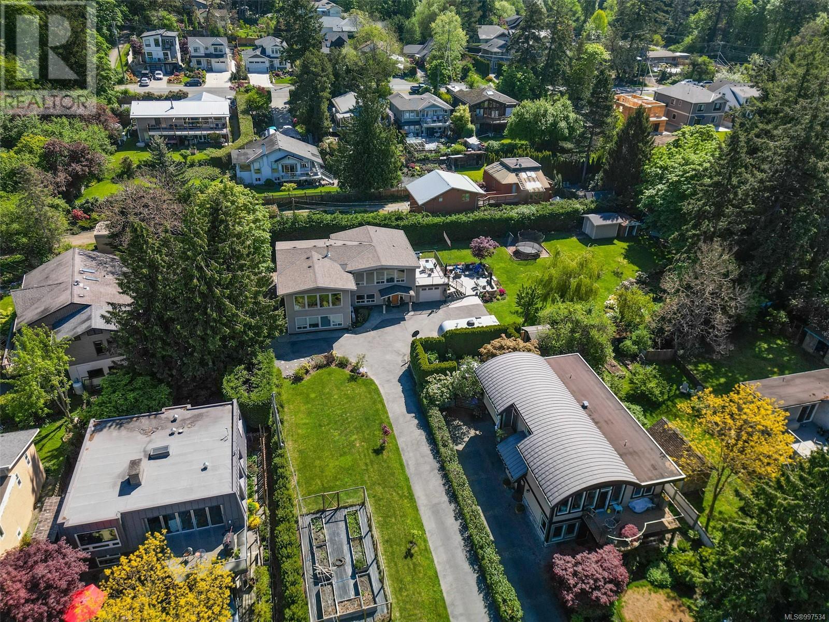7 Bedroom
5 Bathroom
4,699 ft2
Westcoast
Fireplace
Air Conditioned
Baseboard Heaters, Heat Pump
$1,799,900
Deep Cove Reimagined! This stunning 7-bedroom, 5-bathroom, near oceanfront home has been completely transformed since the proud owners purchased it in 2013. A major renovation in 2014 added 1,800 sq ft of thoughtfully designed living space, upgraded electrical & lighting, beautifully renovated bathrooms, ductless heat pumps, new windows, and a high-performance catalytic wood stove. Featuring soaring vaulted ceilings & expansive west-facing windows that flood the interior with natural light & capture breathtaking sunsets over the ocean. Enjoy amazing sun exposure all day long—a gardener’s dream come true. A ground-level two-bedroom, one-bathroom suite provides ideal flexibility for guests, extended family, or potential rental income. Just steps from multiple beach access points, the location invites peaceful morning walks along the shoreline. Additional highlights include new maple flooring upstairs & a refreshed kitchen with new counters & cupboard doors (2024), a new hot water tank, central vacuum system, and a beautifully landscaped yard with lush lawn and full irrigation. Blending modern comfort, natural beauty, & coastal charm, this exceptional Deep Cove home offers a rare opportunity to live in one of the area’s most sought-after settings. (id:46156)
Property Details
|
MLS® Number
|
997534 |
|
Property Type
|
Single Family |
|
Neigbourhood
|
Deep Cove |
|
Features
|
Private Setting, Other, Marine Oriented |
|
Parking Space Total
|
6 |
|
Plan
|
Vip1211 |
|
Structure
|
Shed |
|
View Type
|
Ocean View |
Building
|
Bathroom Total
|
5 |
|
Bedrooms Total
|
7 |
|
Architectural Style
|
Westcoast |
|
Constructed Date
|
1977 |
|
Cooling Type
|
Air Conditioned |
|
Fireplace Present
|
Yes |
|
Fireplace Total
|
1 |
|
Heating Fuel
|
Electric, Wood |
|
Heating Type
|
Baseboard Heaters, Heat Pump |
|
Size Interior
|
4,699 Ft2 |
|
Total Finished Area
|
3768 Sqft |
|
Type
|
House |
Land
|
Acreage
|
No |
|
Size Irregular
|
0.6 |
|
Size Total
|
0.6 Ac |
|
Size Total Text
|
0.6 Ac |
|
Zoning Description
|
R-2 |
|
Zoning Type
|
Residential |
Rooms
| Level |
Type |
Length |
Width |
Dimensions |
|
Second Level |
Kitchen |
|
|
14' x 15' |
|
Second Level |
Bedroom |
|
|
10' x 9' |
|
Second Level |
Bathroom |
|
|
4-Piece |
|
Second Level |
Bedroom |
|
|
11' x 13' |
|
Second Level |
Dining Room |
|
|
14' x 15' |
|
Second Level |
Living Room |
|
|
21' x 17' |
|
Second Level |
Bathroom |
|
|
2-Piece |
|
Second Level |
Bedroom |
|
|
10' x 8' |
|
Second Level |
Primary Bedroom |
|
|
11' x 13' |
|
Second Level |
Bathroom |
|
|
5-Piece |
|
Main Level |
Bathroom |
|
|
3-Piece |
|
Main Level |
Bedroom |
|
|
10' x 9' |
|
Main Level |
Sitting Room |
|
|
13' x 13' |
|
Main Level |
Family Room |
|
|
13' x 18' |
|
Main Level |
Laundry Room |
|
|
21' x 11' |
|
Additional Accommodation |
Living Room |
|
|
16' x 13' |
|
Additional Accommodation |
Kitchen |
|
|
9' x 11' |
|
Additional Accommodation |
Bedroom |
|
|
9' x 8' |
|
Additional Accommodation |
Bedroom |
|
|
12' x 10' |
|
Additional Accommodation |
Bathroom |
|
|
X |
https://www.realtor.ca/real-estate/28261344/10985-kalitan-rd-north-saanich-deep-cove


