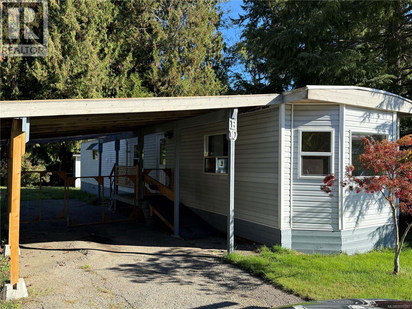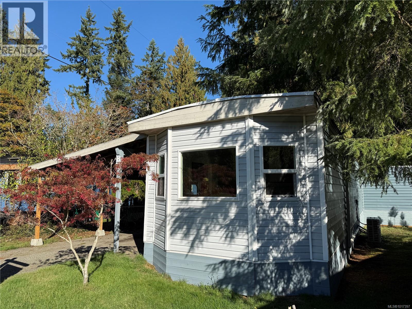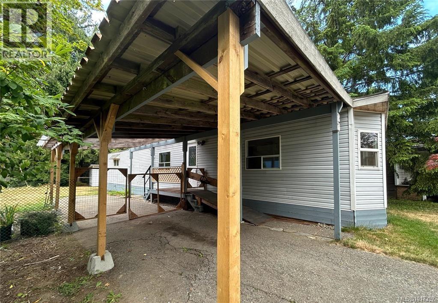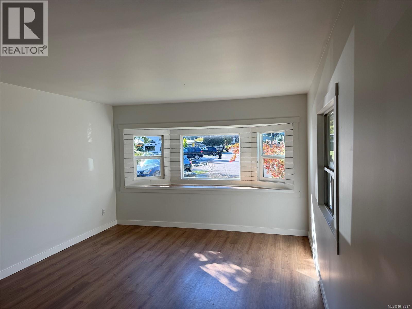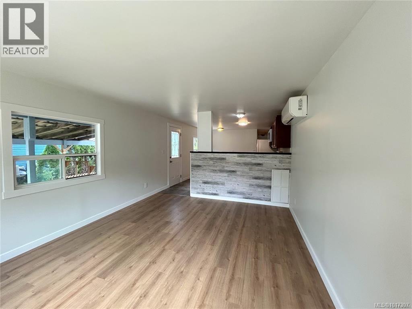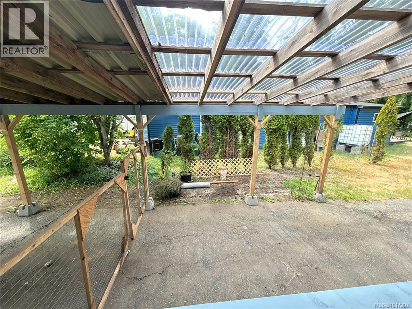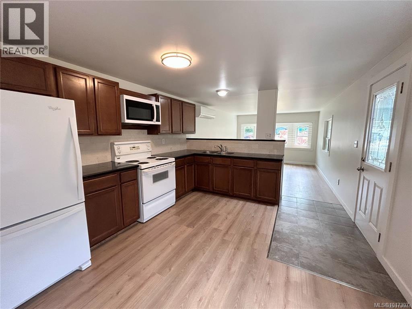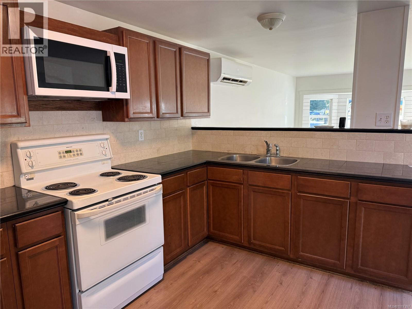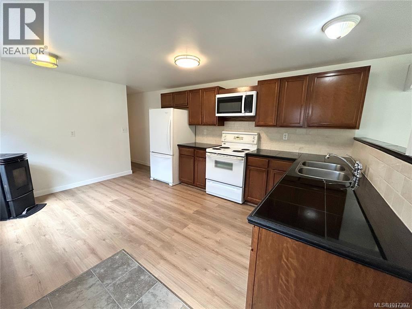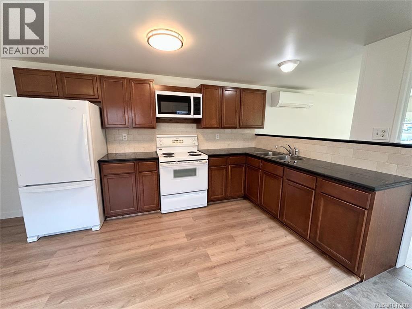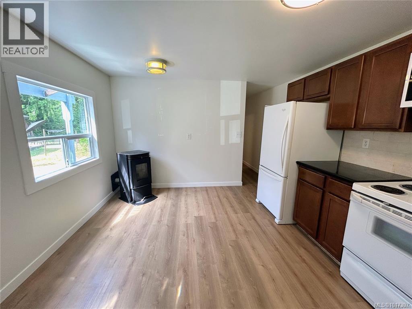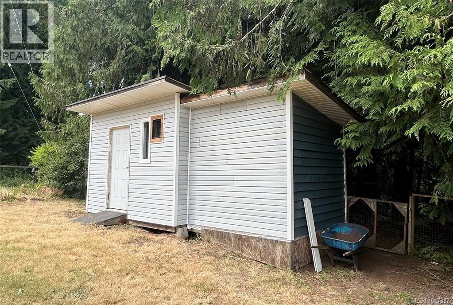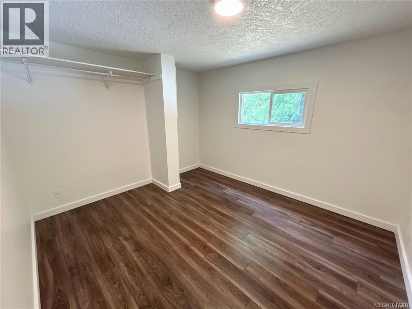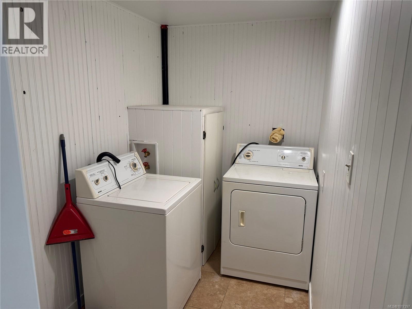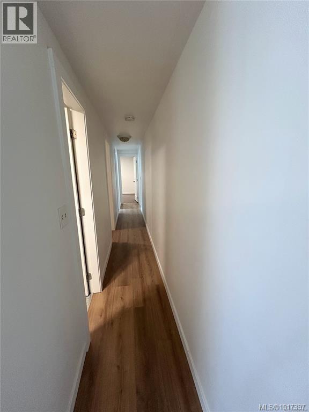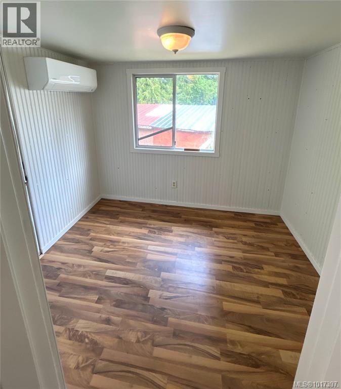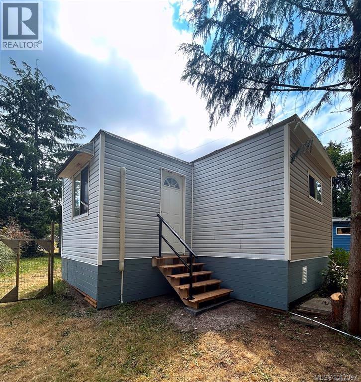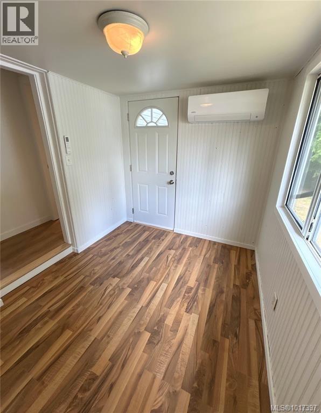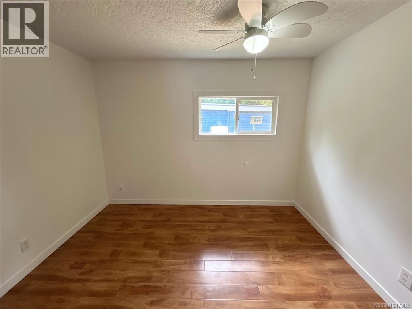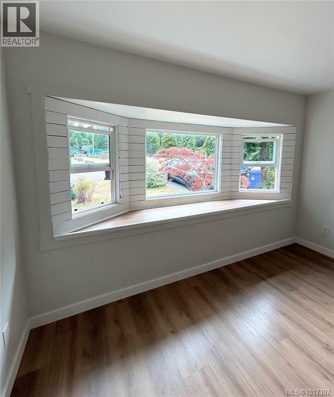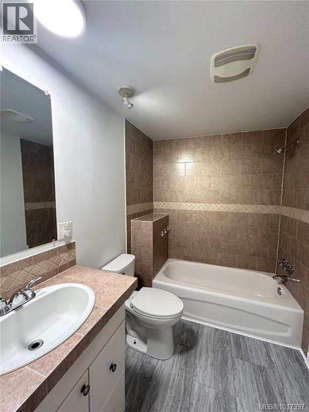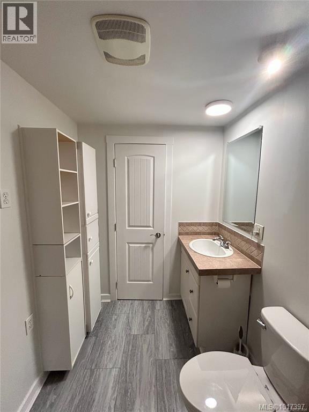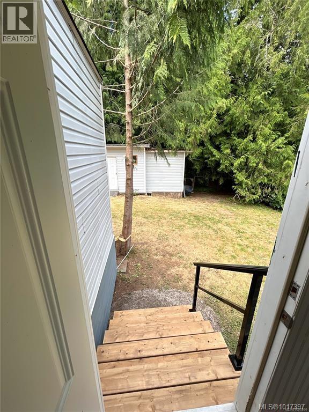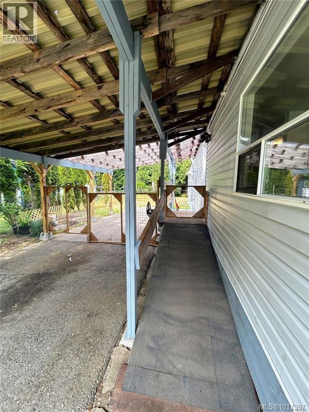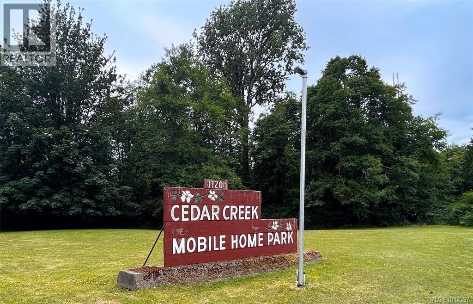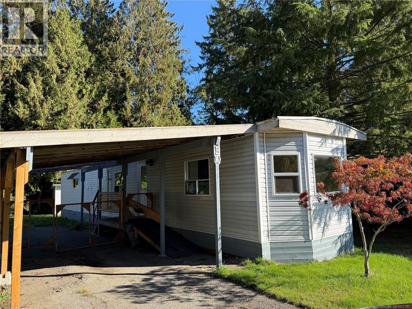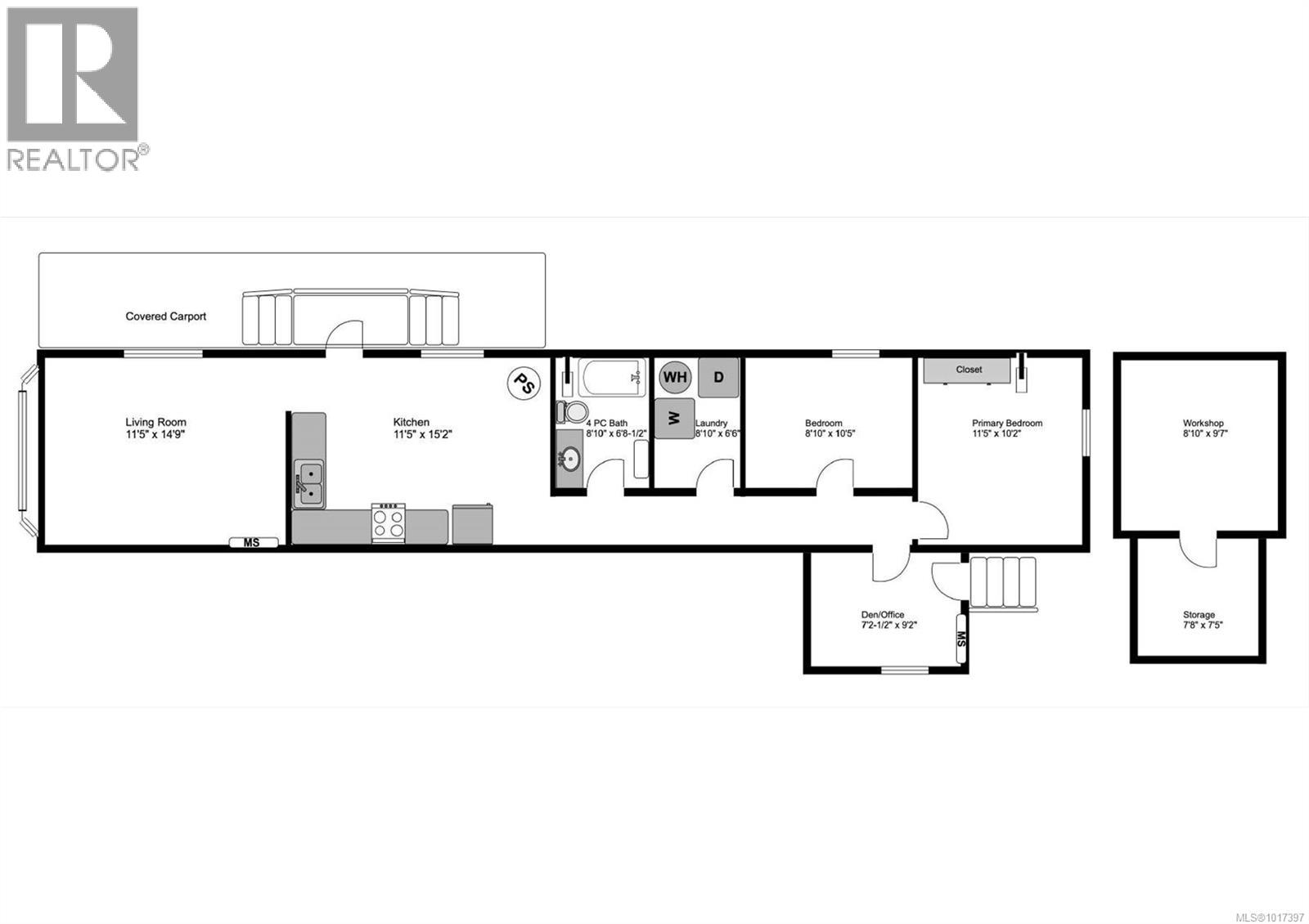10b 1120 Shawnigan-Mill Bay Rd Mill Bay, British Columbia V0R 2P2
$229,900Maintenance,
$560 Monthly
Maintenance,
$560 MonthlyExperience comfort and modern living in this beautifully renovated 2-bedroom + den, 1-bathroom home nestled in the peaceful Cedar Creek Mobile Park, Mill Bay. Surrounded by trees, this spacious 980 sqft single-level residence offers both privacy and a welcoming sense of space. Every detail has been thoughtfully updated — from the complete removal of poly-B plumbing to the addition of a new heat pump (2023), a cozy pellet stove (2015), stylish wood-toned cabinetry, new laminate flooring, and elegant travertine tile in the laundry room. The bright 4-piece bathroom adds everyday convenience, while a generous secondary building on the property offers endless options for a workshop, craft area, or extra storage. The skirting has been recently replaced and freshly painted on the back side, reflecting the care of long-term owners. Move-in ready and beautifully maintained, this home is an excellent opportunity to enjoy easy living in a serene setting. (id:46156)
Property Details
| MLS® Number | 1017397 |
| Property Type | Single Family |
| Neigbourhood | Mill Bay |
| Community Features | Pets Allowed With Restrictions, Family Oriented |
| Features | Park Setting, Wooded Area, Other |
| Parking Space Total | 3 |
| Structure | Shed, Workshop |
Building
| Bathroom Total | 1 |
| Bedrooms Total | 2 |
| Appliances | Microwave, Refrigerator, Stove, Washer, Dryer |
| Constructed Date | 1973 |
| Cooling Type | Air Conditioned, Wall Unit |
| Fireplace Present | Yes |
| Fireplace Total | 1 |
| Heating Type | Other, Heat Pump |
| Size Interior | 1,150 Ft2 |
| Total Finished Area | 980 Sqft |
| Type | Manufactured Home |
Land
| Access Type | Road Access |
| Acreage | No |
| Zoning Type | Other |
Rooms
| Level | Type | Length | Width | Dimensions |
|---|---|---|---|---|
| Main Level | Laundry Room | 8'10 x 6'6 | ||
| Main Level | Den | 7'2 x 9'2 | ||
| Main Level | Bedroom | 11'5 x 10'2 | ||
| Main Level | Bedroom | 8'10 x 10'5 | ||
| Main Level | Bathroom | 8'10 x 6'8 | ||
| Main Level | Kitchen | 11'5 x 15'2 | ||
| Main Level | Living Room | 11'5 x 14'9 | ||
| Other | Storage | 7'8 x 7'5 | ||
| Other | Workshop | 8'10 x 9'7 |
https://www.realtor.ca/real-estate/28984402/10b-1120-shawnigan-mill-bay-rd-mill-bay-mill-bay


