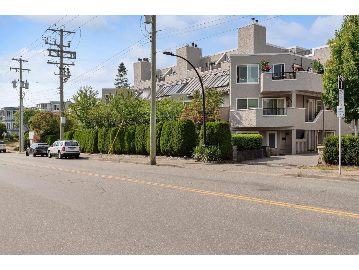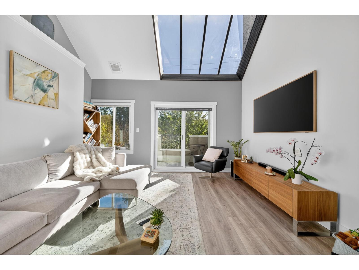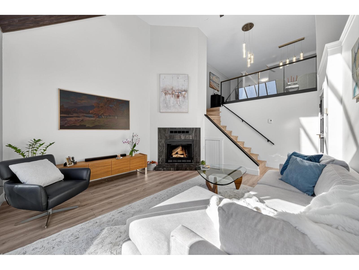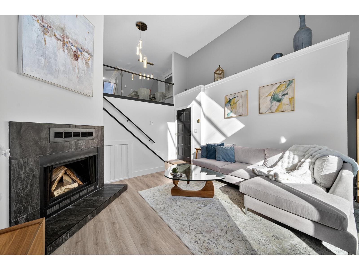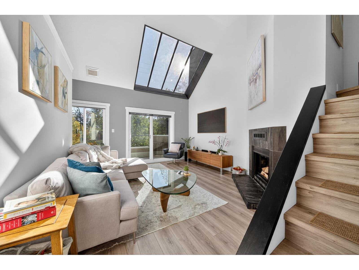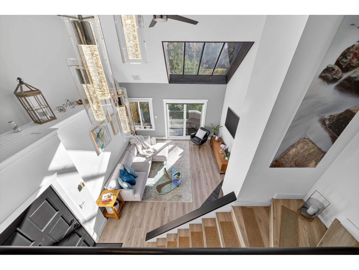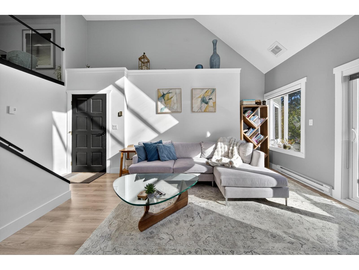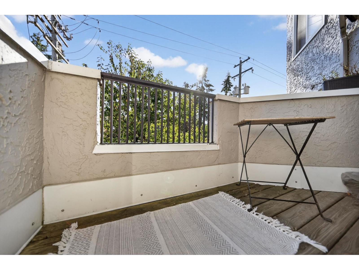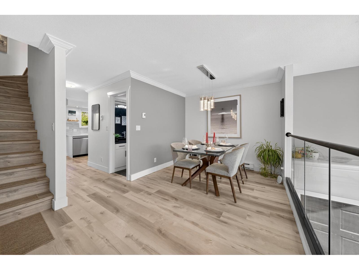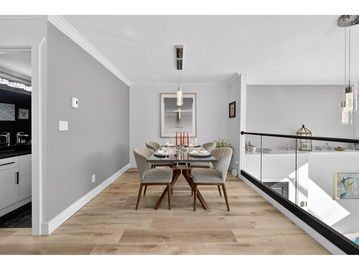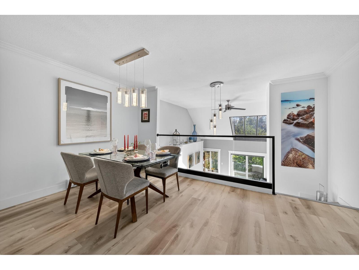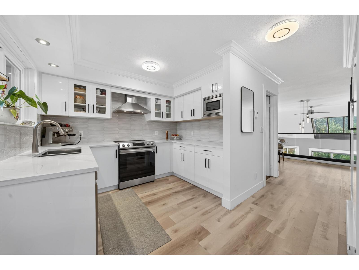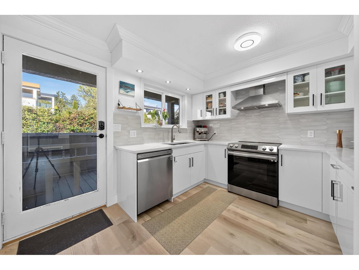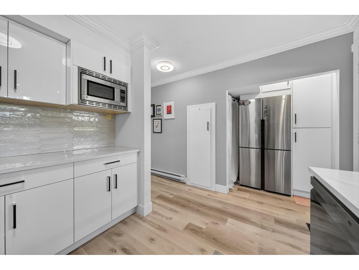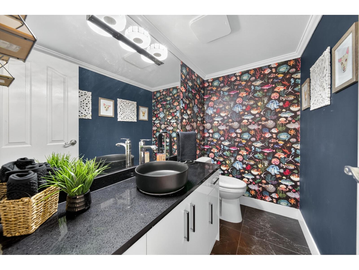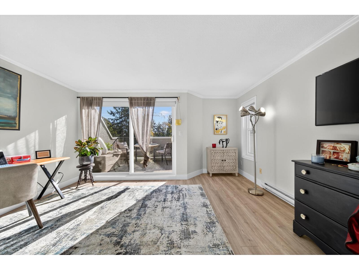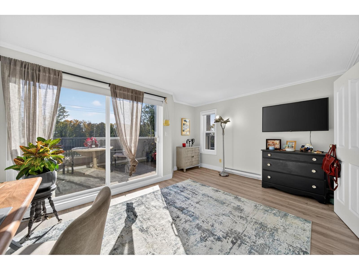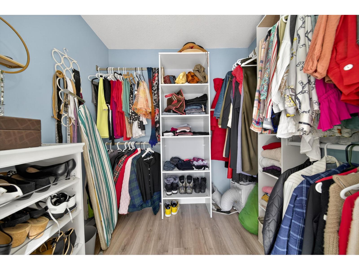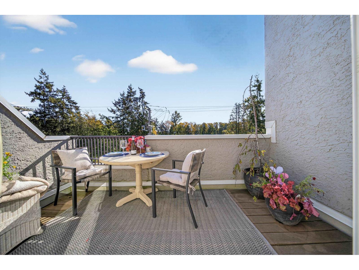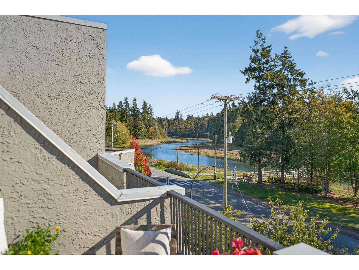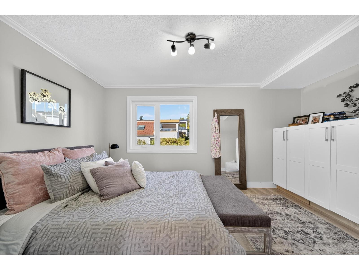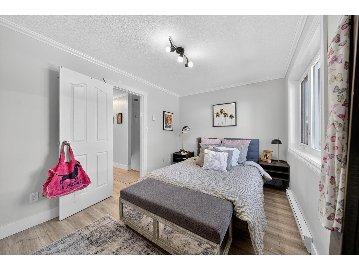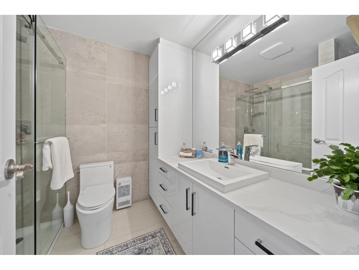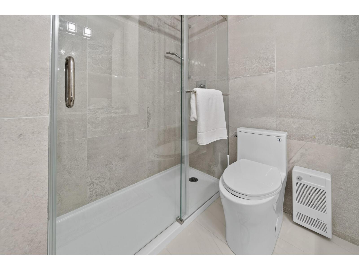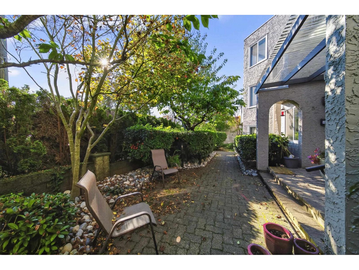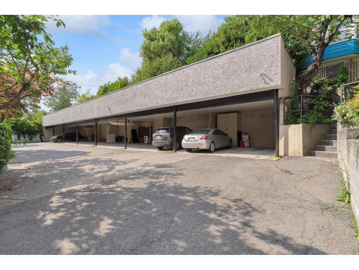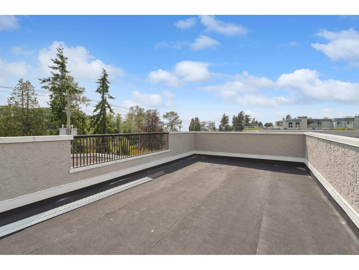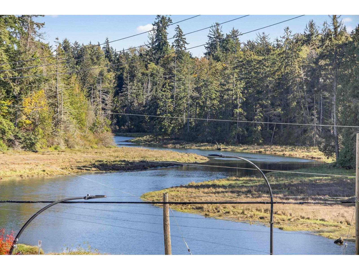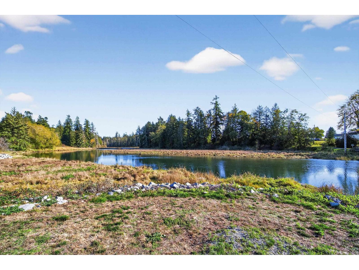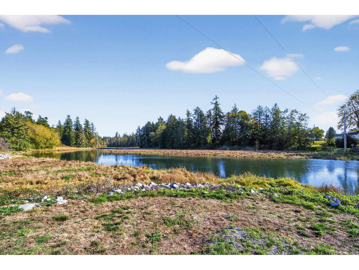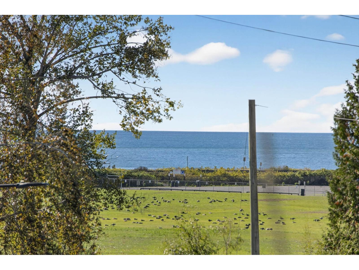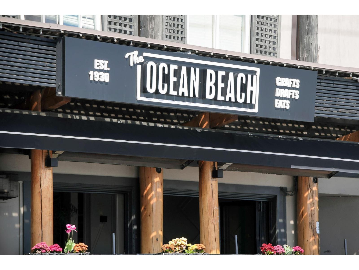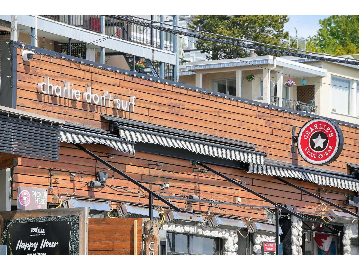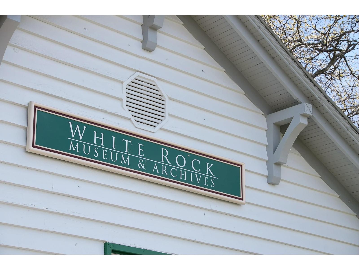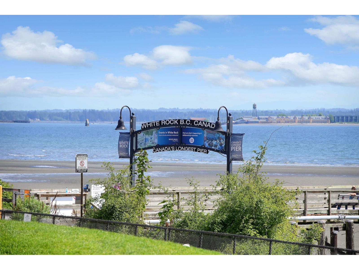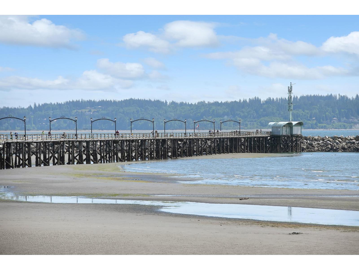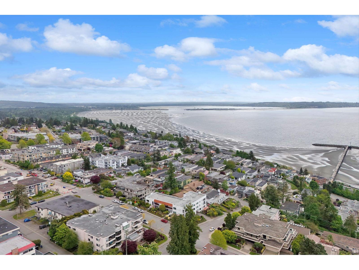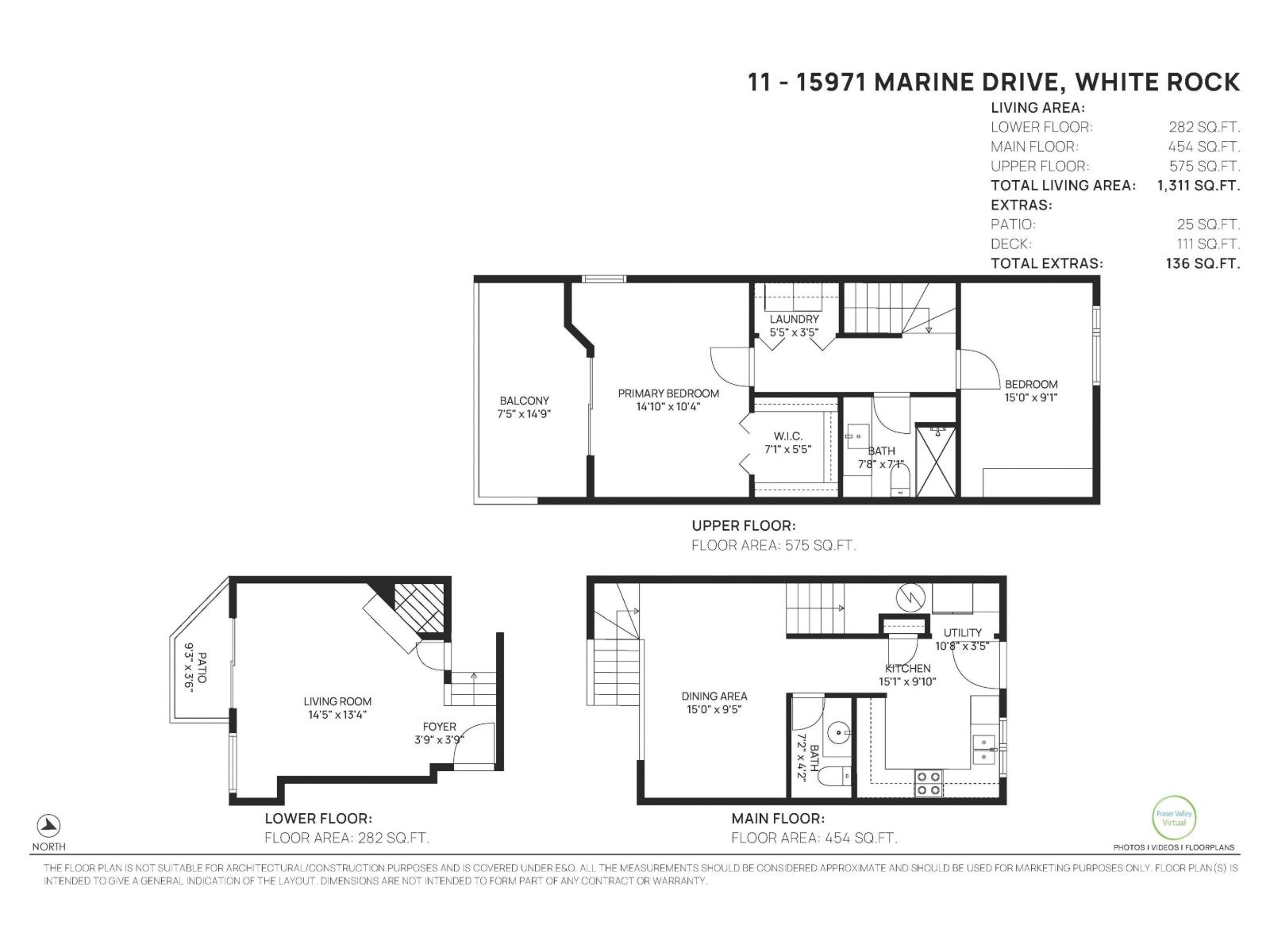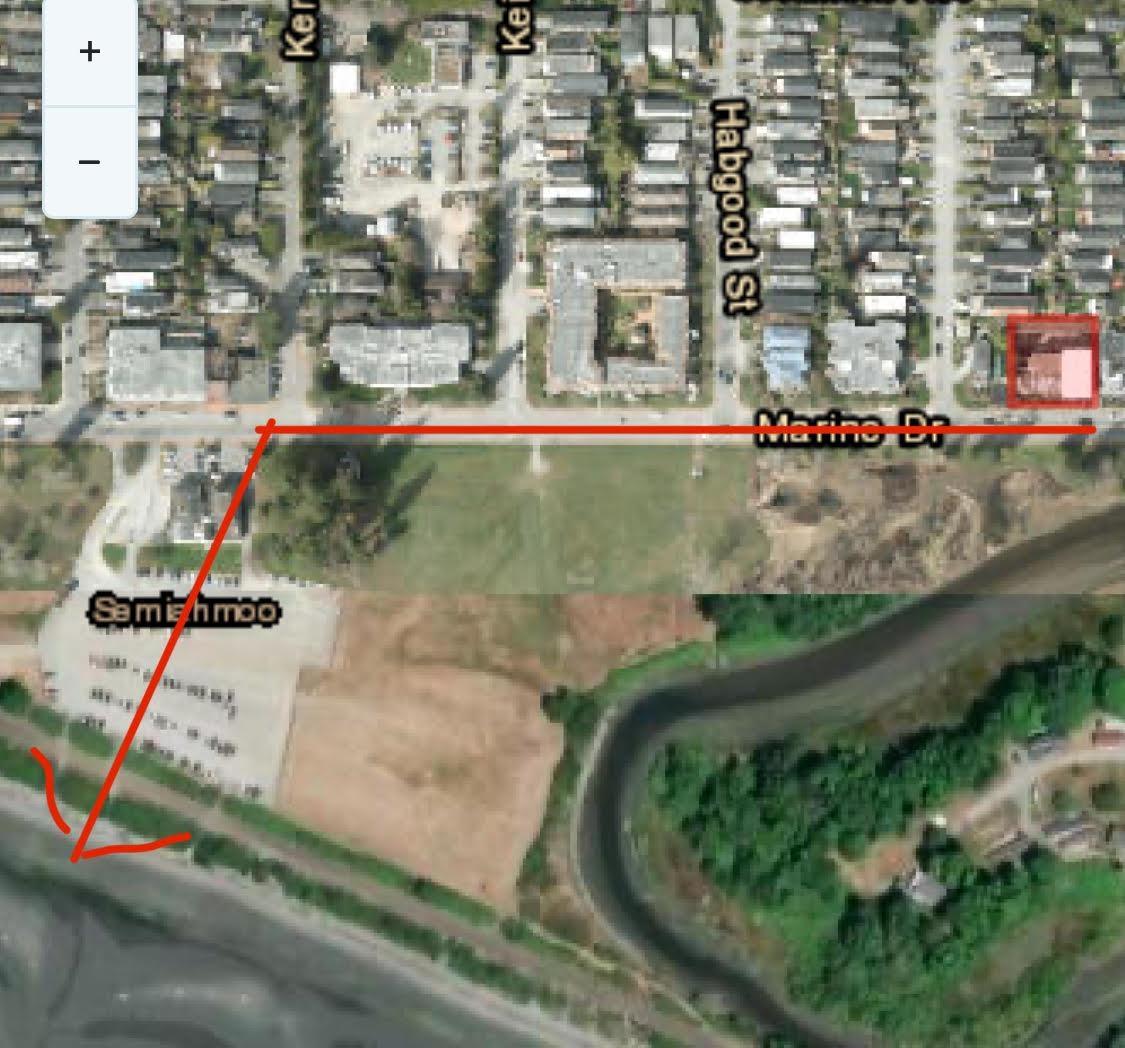2 Bedroom
2 Bathroom
1,311 ft2
2 Level, Other
Fireplace
Baseboard Heaters
$789,000Maintenance,
$595.13 Monthly
Mariner Estates-where artistic charm meets coastal living. This fully renovated 2-bed, 2-bath corner townhome offers soaring 20-ft ceilings, skylights, and a multi-level layout that keeps you fit and defines the rooms that exudes serenity & privacy. The 2022 renovation includes quartz counters, stainless steel appliances, induction cooktop, and spa-inspired bathrooms with Italian tile and rain showers. Freshly painted. Enjoy 2 private balconies and a rooftop deck with ocean & and river-views, backing onto protected greenspace alive with birdsong. Includes walk-in closet, two storage lockers, and covered carport. Pet friendly (2, any size). A 5-minute walk to East Beach, the Promenade, cafés, and shops. Truly a special home with soul. OPEN HOUSE SATURDAY NOV 29th 2:30 PM -4:30 PM (id:46156)
Property Details
|
MLS® Number
|
R3058539 |
|
Property Type
|
Single Family |
|
Community Features
|
Pets Allowed |
|
Parking Space Total
|
1 |
|
View Type
|
Ocean View, River View |
Building
|
Bathroom Total
|
2 |
|
Bedrooms Total
|
2 |
|
Age
|
44 Years |
|
Appliances
|
Washer, Dryer, Refrigerator, Stove, Dishwasher, Microwave |
|
Architectural Style
|
2 Level, Other |
|
Basement Development
|
Unknown |
|
Basement Features
|
Unknown |
|
Basement Type
|
None (unknown) |
|
Construction Style Attachment
|
Attached |
|
Fireplace Present
|
Yes |
|
Fireplace Total
|
1 |
|
Heating Fuel
|
Electric |
|
Heating Type
|
Baseboard Heaters |
|
Stories Total
|
3 |
|
Size Interior
|
1,311 Ft2 |
|
Type
|
Row / Townhouse |
|
Utility Water
|
Municipal Water |
Parking
Land
|
Acreage
|
No |
|
Sewer
|
Storm Sewer |
Utilities
|
Electricity
|
Available |
|
Natural Gas
|
Available |
|
Water
|
Available |
https://www.realtor.ca/real-estate/28993001/11-15971-marine-drive-white-rock


