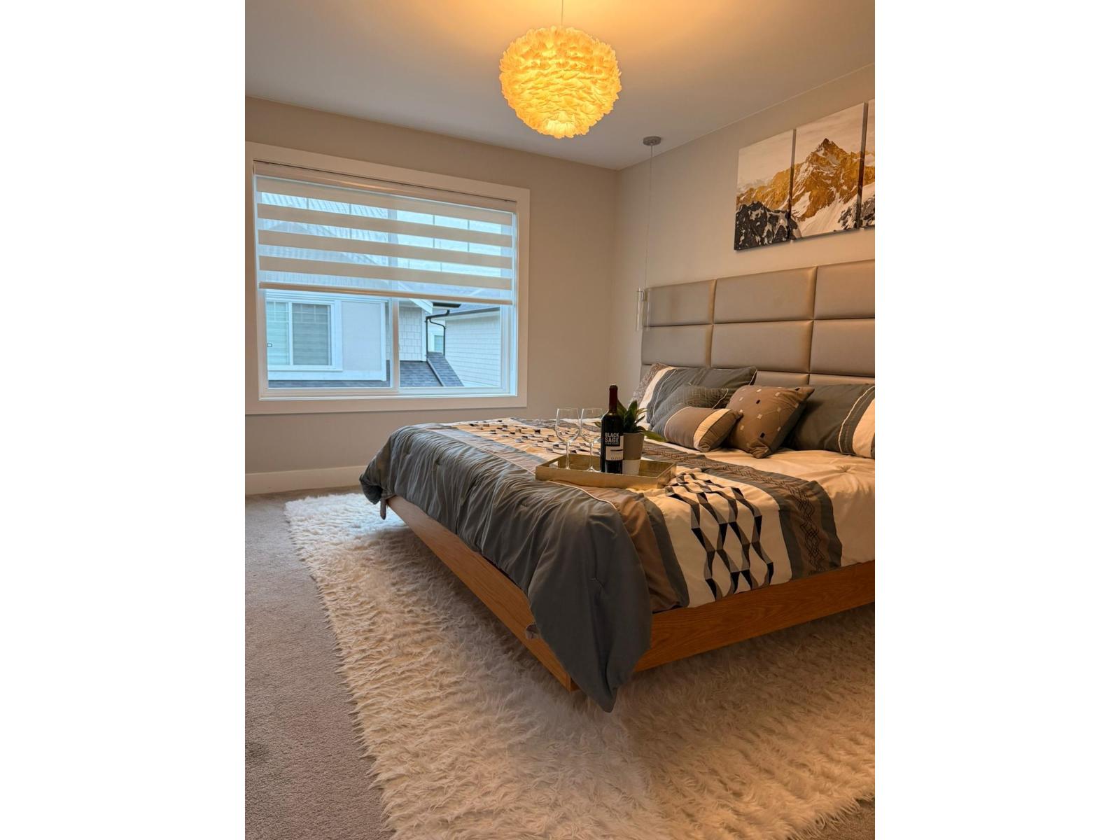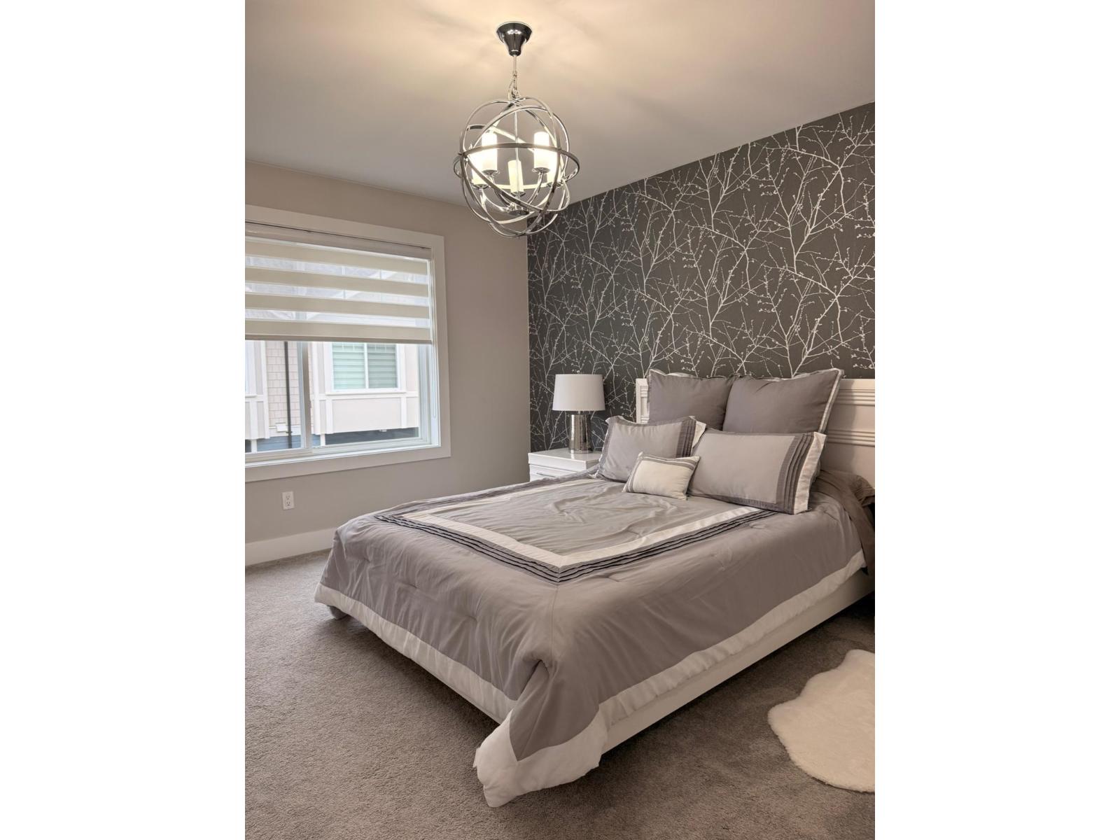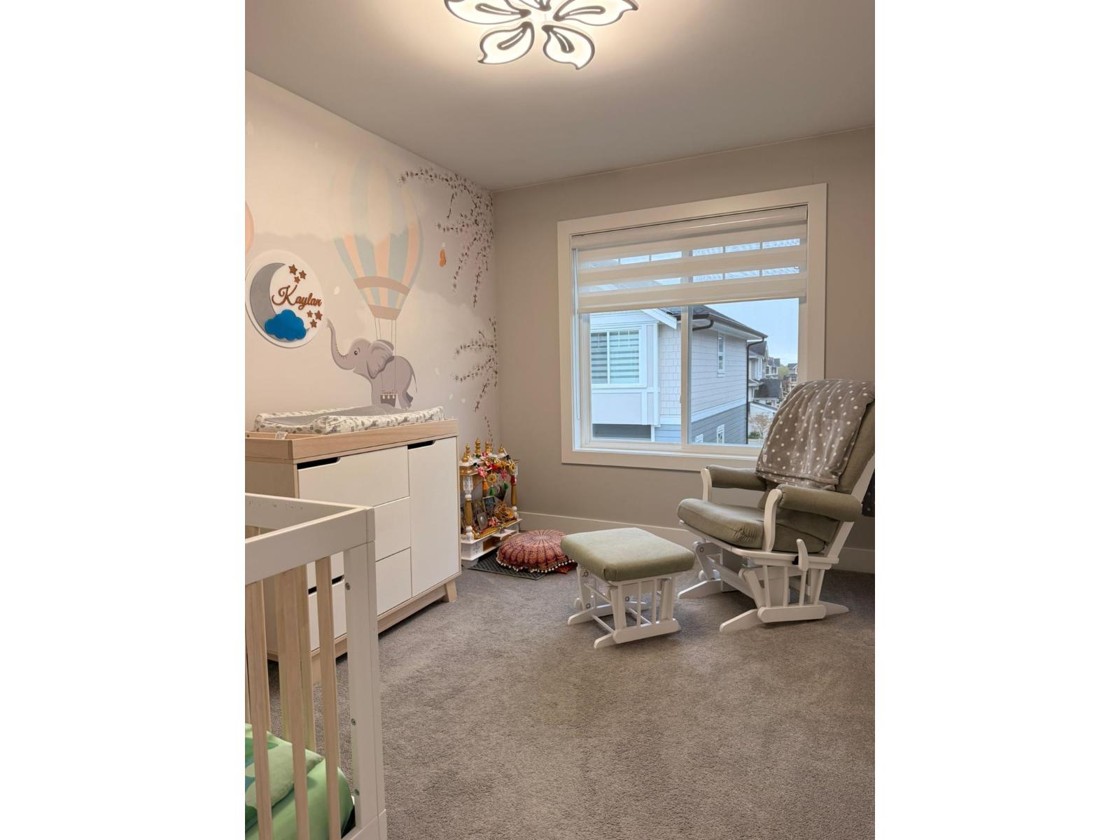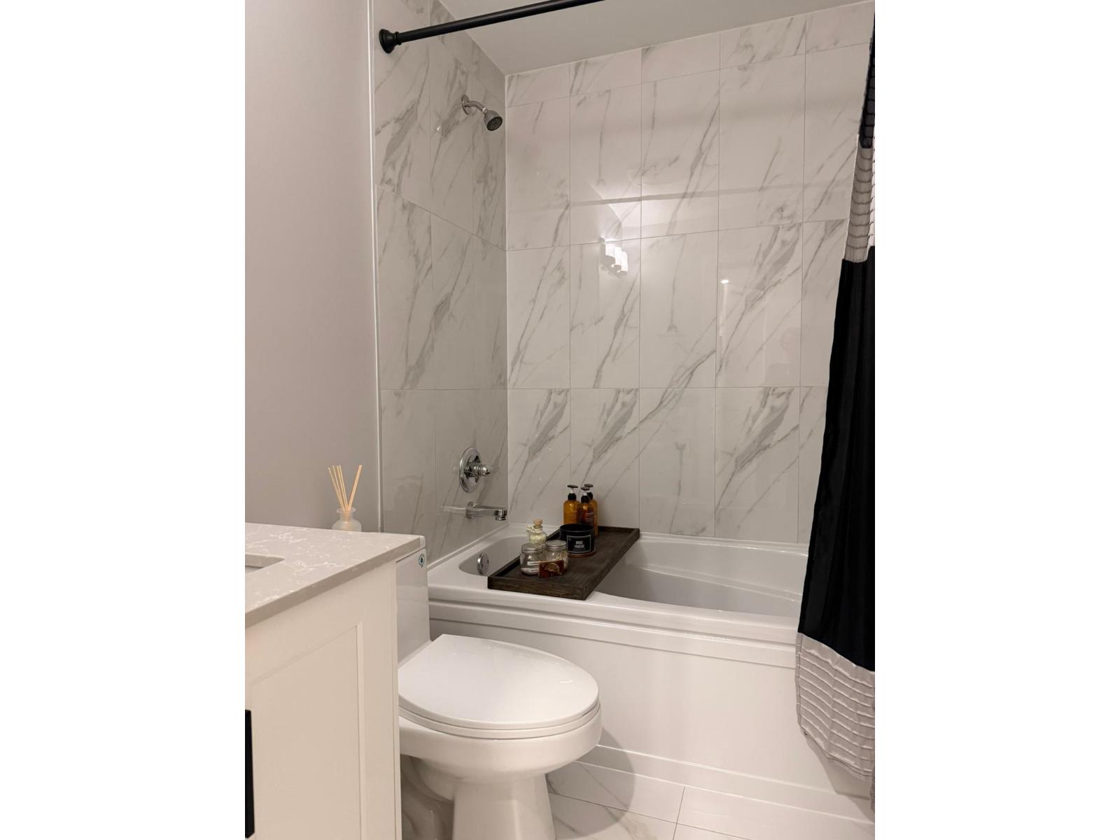11 19501 74 Avenue Surrey, British Columbia V4N 6V7
$940,000Maintenance,
$356.79 Monthly
Maintenance,
$356.79 MonthlySophisticated end-unit townhome that feels more like a detached home. Immaculately kept, it features 9-ft ceilings, custom millwork & upgraded lighting throughout. The chef-inspired kitchen impresses with a rare walk-in pantry & opens to a bright living area with access to a deck w/natural gas hookup. Upstairs offers 3 generous bedrooms, including a spacious primary with double-sink ensuite & WIC. A versatile lower-level room can serve as a 4th bedroom, office, or media room. Radiant heat floors, A/C, on-demand hot water, EV-ready plug & double garage w/epoxy flooring. Backyard perfect for kids, pets & entertaining. Close to parks, walking trails, Maddaugh Elementary & Salish Secondary. (id:46156)
Open House
This property has open houses!
2:00 pm
Ends at:4:00 pm
Property Details
| MLS® Number | R3068063 |
| Property Type | Single Family |
| Community Features | Pets Allowed With Restrictions |
| Parking Space Total | 2 |
Building
| Bathroom Total | 4 |
| Bedrooms Total | 3 |
| Age | 5 Years |
| Amenities | Air Conditioning, Clubhouse, Exercise Centre |
| Appliances | Washer, Dryer, Refrigerator, Stove, Dishwasher, Garage Door Opener |
| Architectural Style | 3 Level, Other |
| Basement Development | Finished |
| Basement Features | Unknown |
| Basement Type | Full (finished) |
| Construction Style Attachment | Attached |
| Fireplace Present | Yes |
| Fireplace Total | 1 |
| Heating Fuel | Natural Gas |
| Heating Type | Hot Water, Radiant Heat |
| Stories Total | 3 |
| Size Interior | 1,915 Ft2 |
| Type | Row / Townhouse |
| Utility Water | Municipal Water |
Parking
| Garage |
Land
| Acreage | No |
| Sewer | Sanitary Sewer |
Utilities
| Electricity | Available |
| Natural Gas | Available |
| Water | Available |
https://www.realtor.ca/real-estate/29125517/11-19501-74-avenue-surrey










