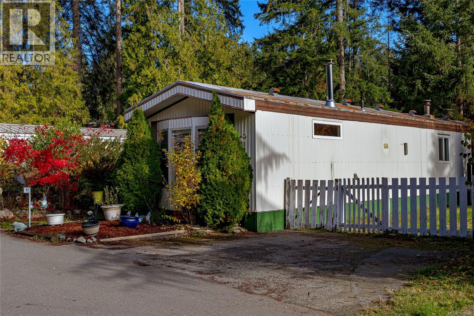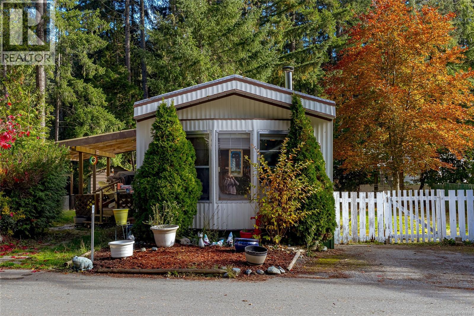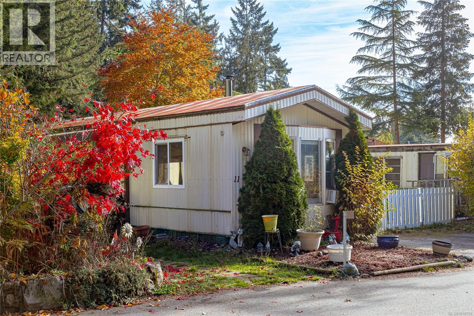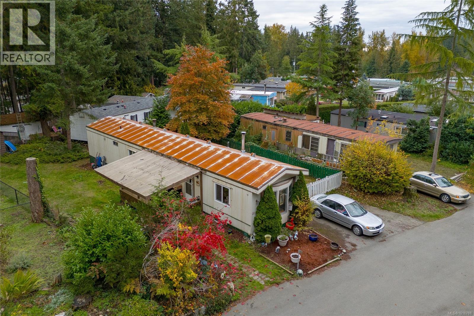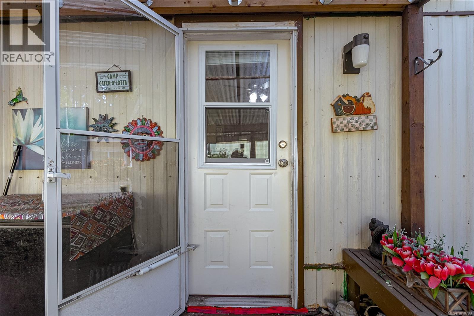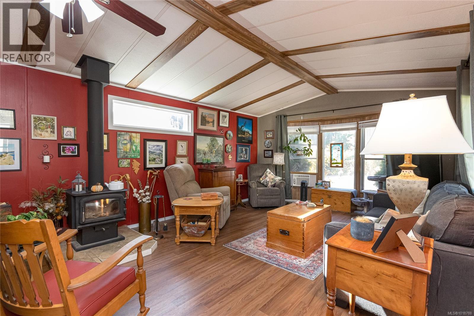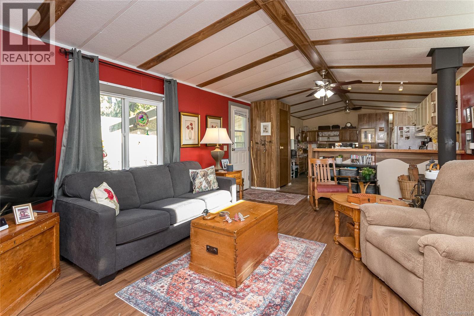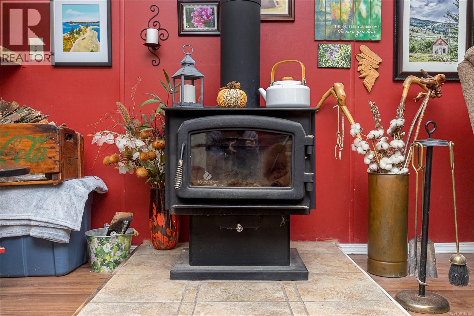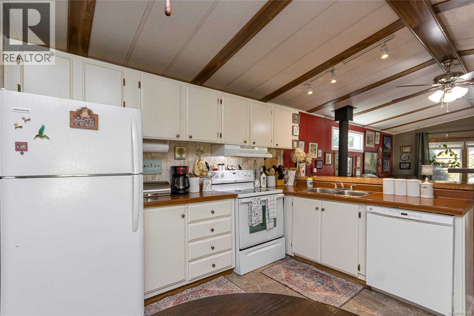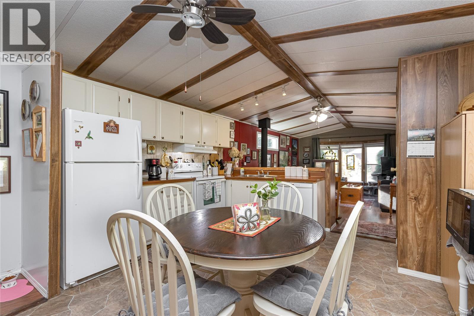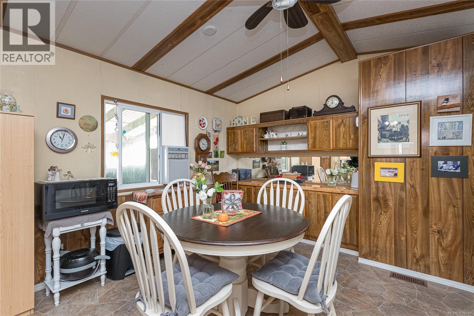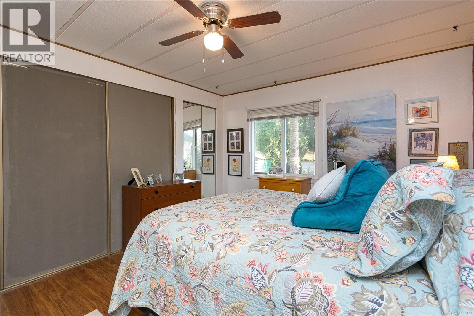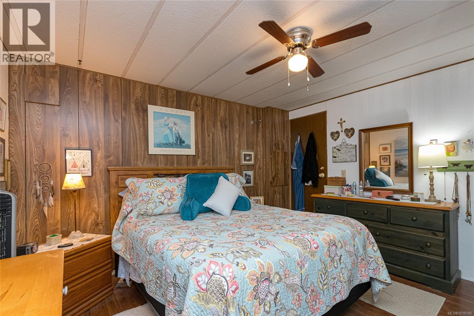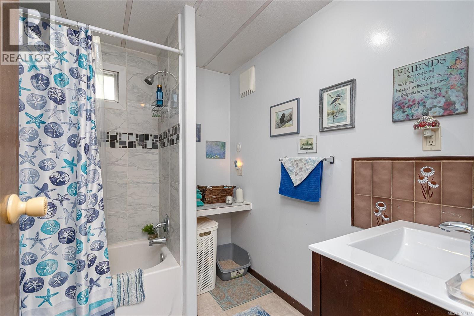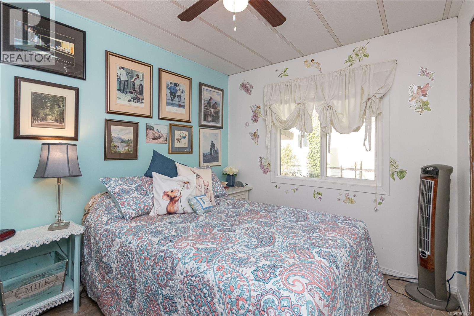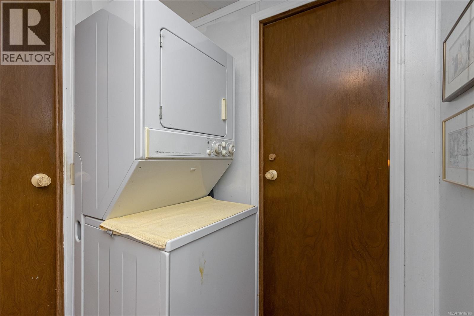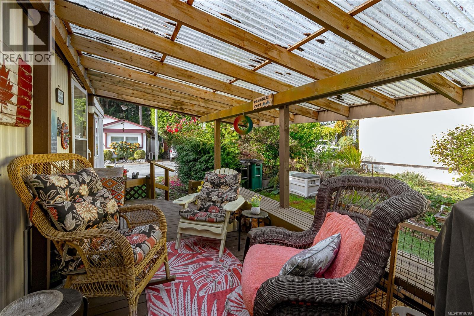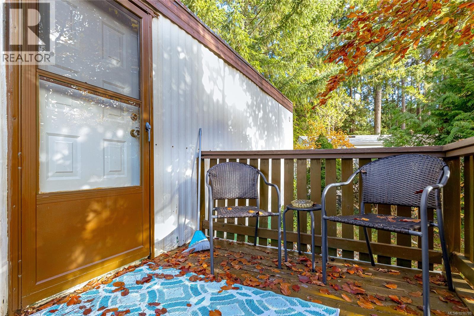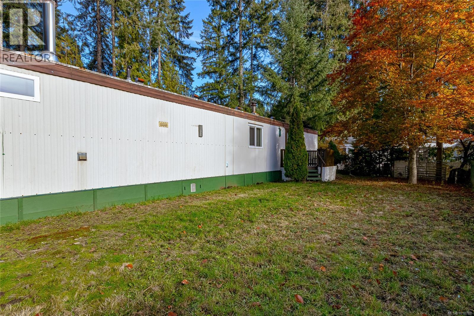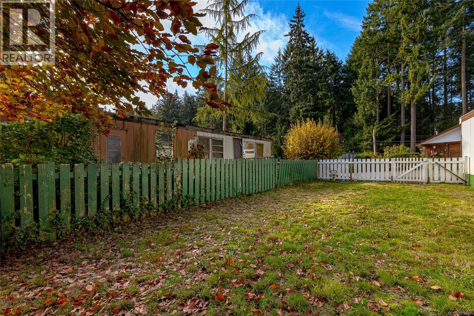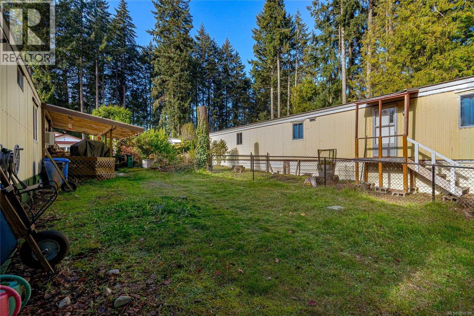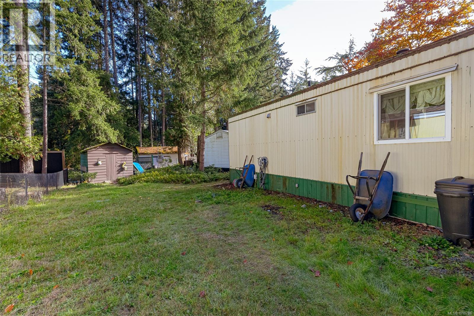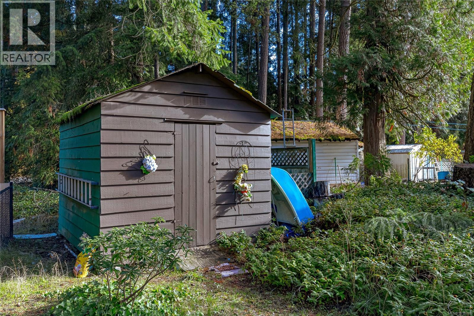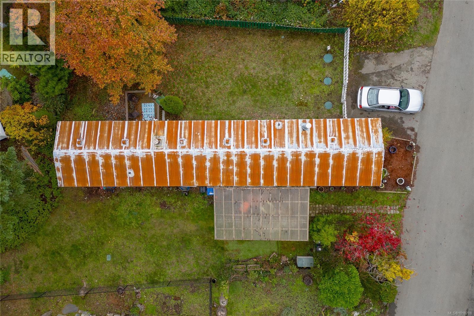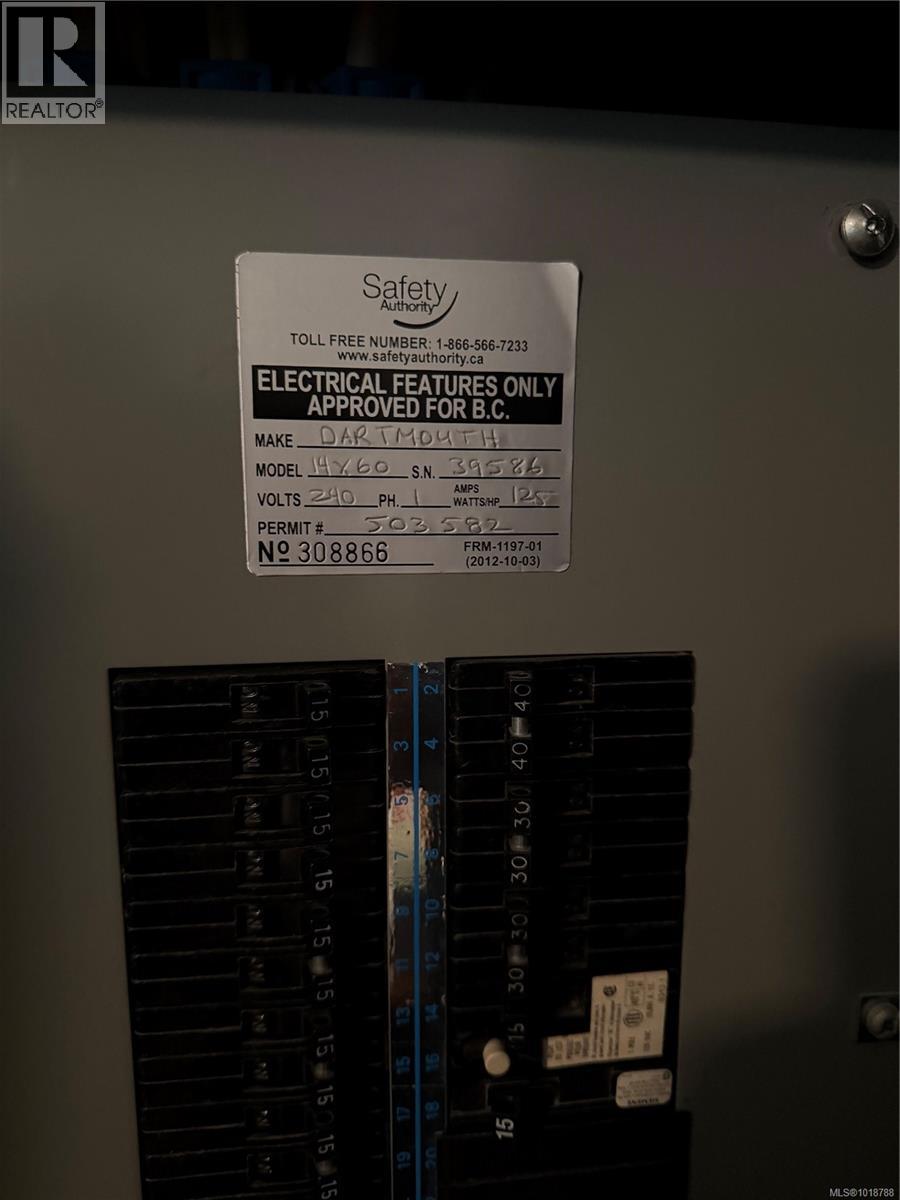2 Bedroom
1 Bathroom
1,748 ft2
Fireplace
Air Conditioned, Window Air Conditioner
Forced Air
$190,000Maintenance,
$690 Monthly
Welcome to Springwood Park, a sought-after, friendly 55+ manufactured home park. Unit 11 is situated on one of the larger lots with plenty of yard space on either side of the unit to enjoy, & a storage shed with power at the back for all of your tools. The home features 2 bedrooms, one 4-piece bathroom, a kitchen/dining room combo, & a living room with a wood stove. Additional features include a covered porch, 2 window air conditioners, in-unit laundry, large closets, & a built-in hutch in the dining room. With some TLC, the new owner can enjoy living here for years to come. This unit is being sold ''AS IS, WHERE IS''. There is a 1 pet policy in place (refer to park rules). Located between Cobble Hill & Mill Bay with easy access off the Trans Canada Highway. Just a short drive to Duncan or Victoria and close to all the amenities Cobble Hill & Mill Bay have to offer. Request an information package & book your showing today! Reach out to me for information at:dimphy@royallepage.ca (id:46156)
Property Details
|
MLS® Number
|
1018788 |
|
Property Type
|
Single Family |
|
Neigbourhood
|
Cobble Hill |
|
Community Features
|
Pets Allowed With Restrictions, Age Restrictions |
|
Features
|
Level Lot |
|
Parking Space Total
|
2 |
Building
|
Bathroom Total
|
1 |
|
Bedrooms Total
|
2 |
|
Appliances
|
Dishwasher, Refrigerator, Stove, Washer, Dryer |
|
Constructed Date
|
1983 |
|
Cooling Type
|
Air Conditioned, Window Air Conditioner |
|
Fireplace Present
|
Yes |
|
Fireplace Total
|
1 |
|
Heating Fuel
|
Oil, Wood |
|
Heating Type
|
Forced Air |
|
Size Interior
|
1,748 Ft2 |
|
Total Finished Area
|
874 Sqft |
|
Type
|
Manufactured Home |
Parking
Land
|
Acreage
|
No |
|
Zoning Description
|
Mhp |
|
Zoning Type
|
Other |
Rooms
| Level |
Type |
Length |
Width |
Dimensions |
|
Main Level |
Living Room |
|
|
13'9 x 13'2 |
|
Main Level |
Kitchen |
|
|
11'8 x 7'9 |
|
Main Level |
Dining Room |
|
|
7'3 x 7'2 |
|
Main Level |
Bathroom |
|
|
4-Piece |
|
Main Level |
Bedroom |
|
|
8'1 x 9'11 |
|
Main Level |
Primary Bedroom |
|
|
12'3 x 10'8 |
https://www.realtor.ca/real-estate/29071050/11-3640-trans-canada-hwy-cobble-hill-cobble-hill


