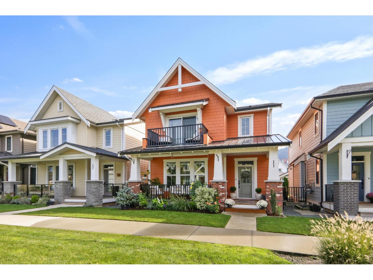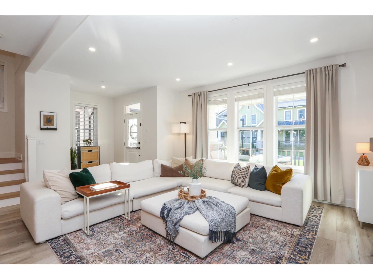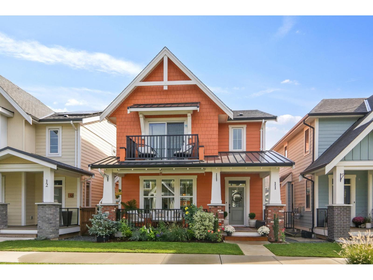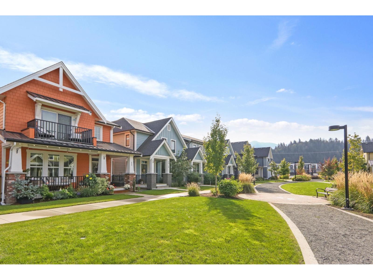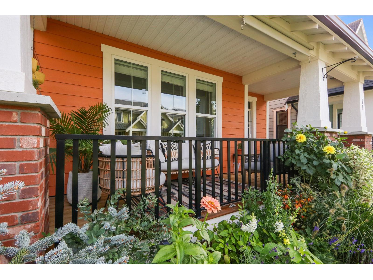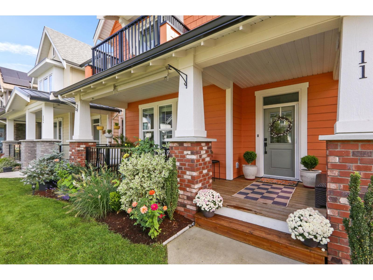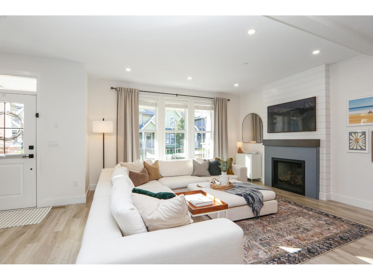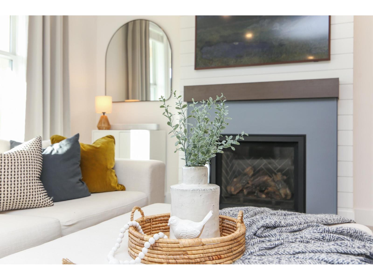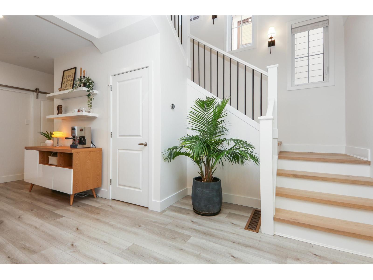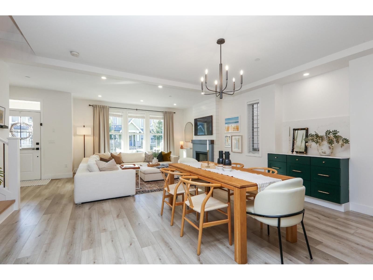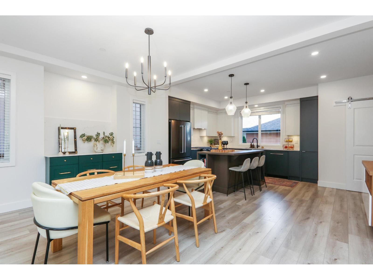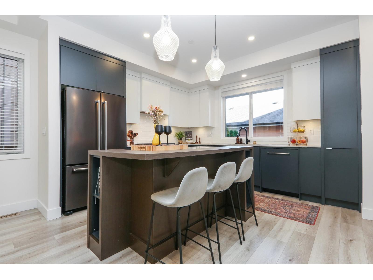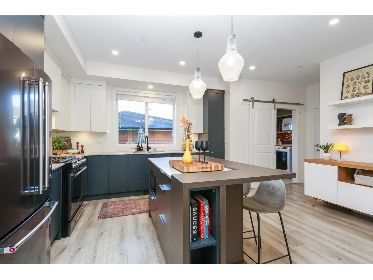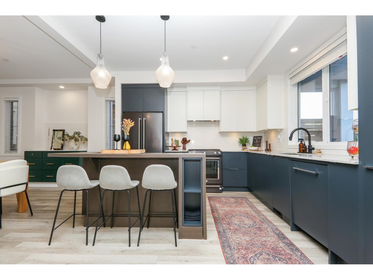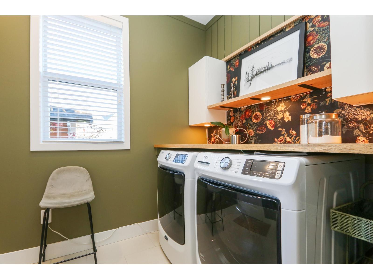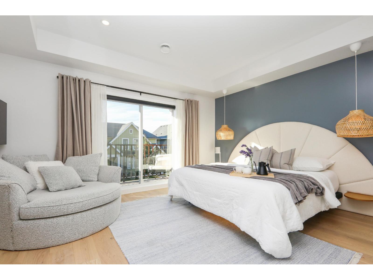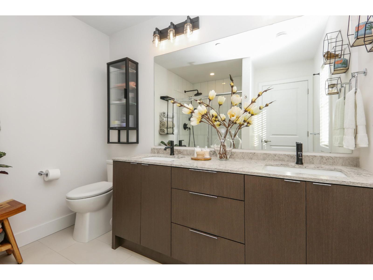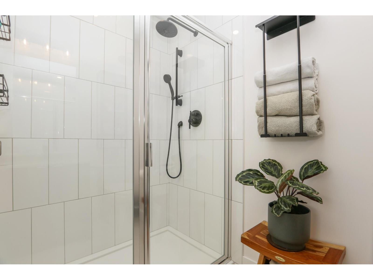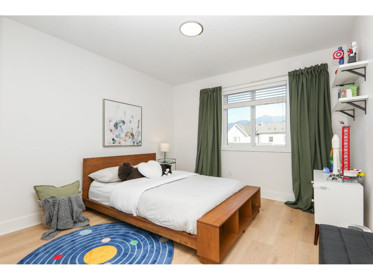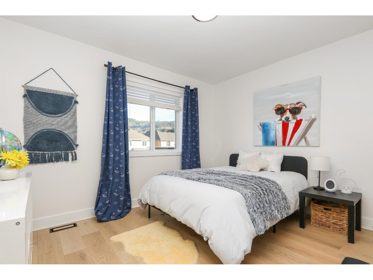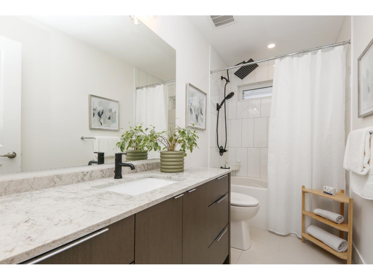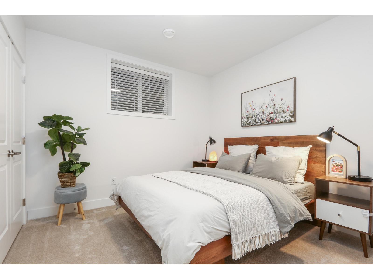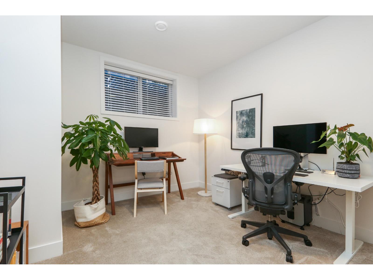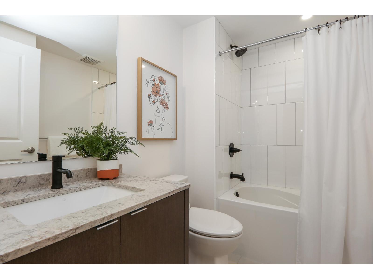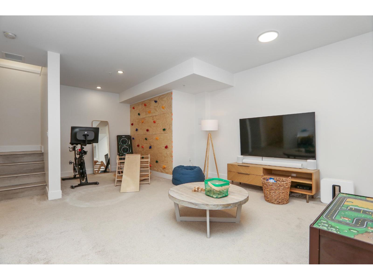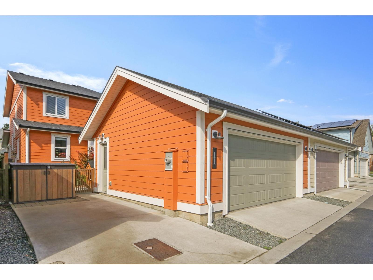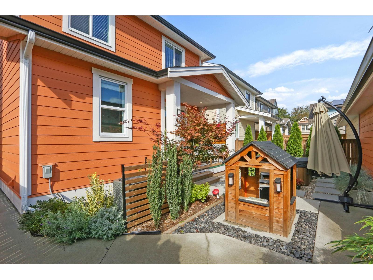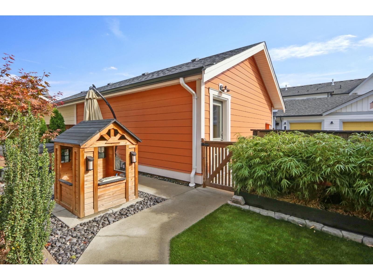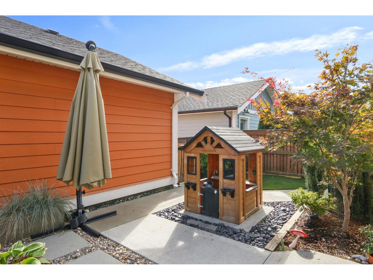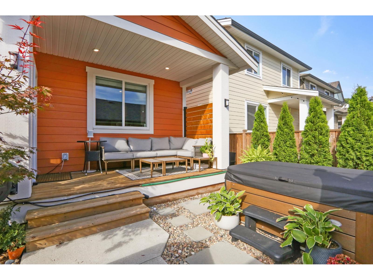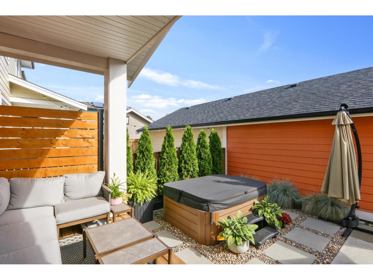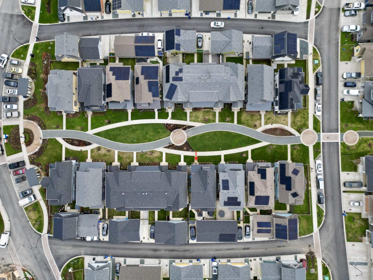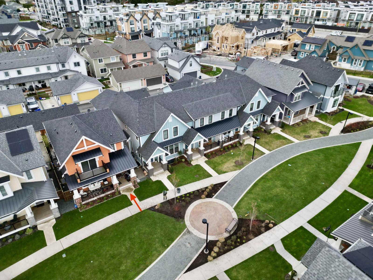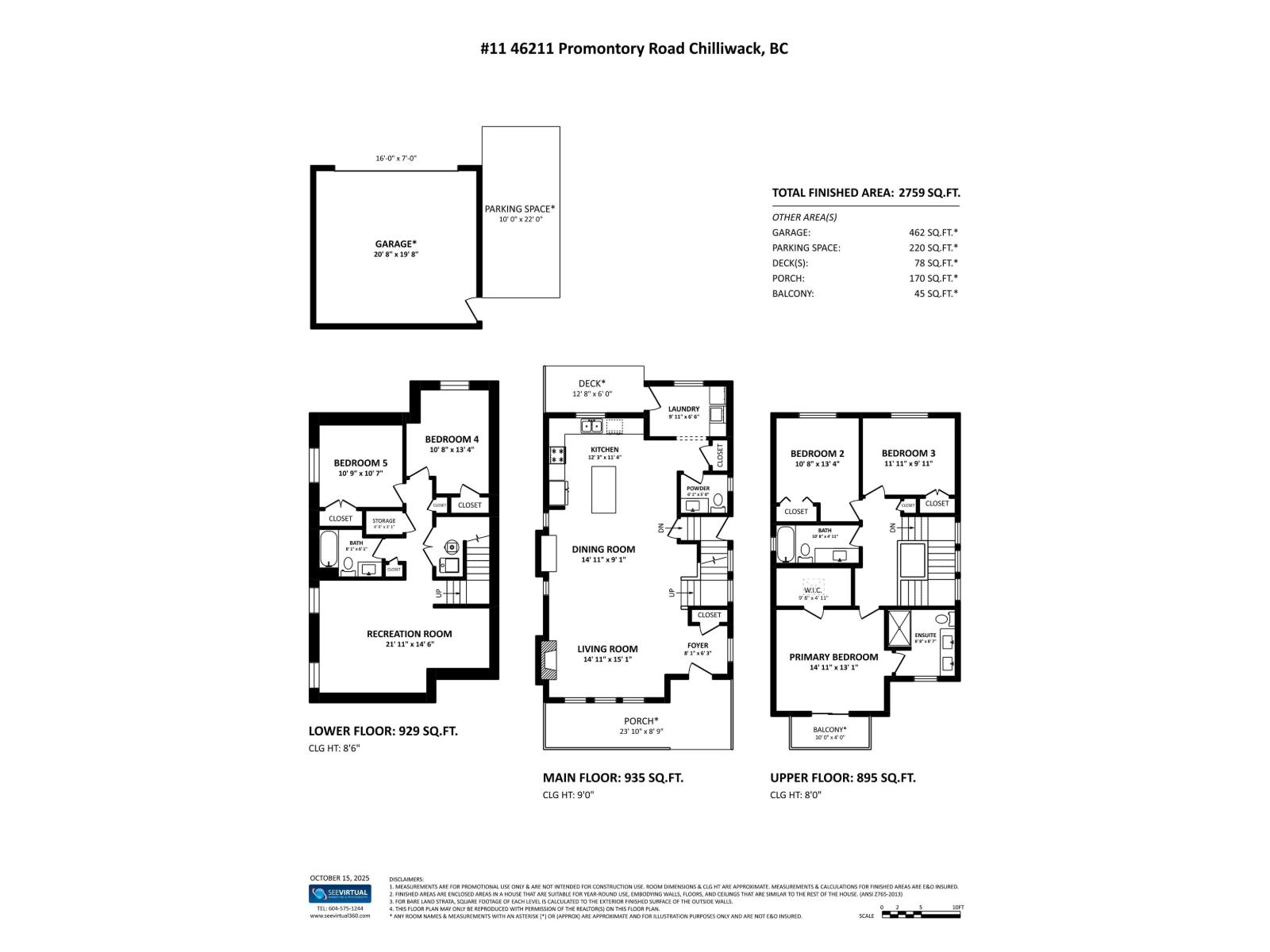5 Bedroom
4 Bathroom
2,759 ft2
Fireplace
Central Air Conditioning
Forced Air
$899,900
INCREDIBLE VALUE! Rarely available, stunning detached Iron Horse home on the green street! Over 2,700 sq. ft. of modern living with 5 bedrooms, 3.5 baths, & nearly $60,000 in recent upgrades"-including engineered hardwood throughout the upper level & stairs, fresh paint throughout, electrical upgrades, custom cabinetry & more. You'll love the bright open-concept main floor, sparkling modern kitchen, luxury primary bedroom with a private balcony, fun family basement that includes a climbing wall, & so much more. Relax in the private fenced & low-maintenance yard with hot tub and kids play centre or tinker in the detached double garage. Ideally situated on a no-car family-friendly green street with amazing neighbours, great schools, & shopping! We are offering exceptional value at this price! (id:46156)
Property Details
|
MLS® Number
|
R3059217 |
|
Property Type
|
Single Family |
|
View Type
|
View |
Building
|
Bathroom Total
|
4 |
|
Bedrooms Total
|
5 |
|
Appliances
|
Washer, Dryer, Refrigerator, Stove, Dishwasher, Hot Tub |
|
Basement Type
|
Full |
|
Constructed Date
|
2022 |
|
Construction Style Attachment
|
Detached |
|
Cooling Type
|
Central Air Conditioning |
|
Fire Protection
|
Security System |
|
Fireplace Present
|
Yes |
|
Fireplace Total
|
1 |
|
Fixture
|
Drapes/window Coverings |
|
Heating Fuel
|
Natural Gas |
|
Heating Type
|
Forced Air |
|
Stories Total
|
3 |
|
Size Interior
|
2,759 Ft2 |
|
Type
|
House |
Parking
Land
|
Acreage
|
No |
|
Size Depth
|
100 Ft |
|
Size Frontage
|
32 Ft |
|
Size Irregular
|
3196 |
|
Size Total
|
3196 Sqft |
|
Size Total Text
|
3196 Sqft |
Rooms
| Level |
Type |
Length |
Width |
Dimensions |
|
Above |
Primary Bedroom |
14 ft ,9 in |
13 ft ,1 in |
14 ft ,9 in x 13 ft ,1 in |
|
Above |
Other |
9 ft ,6 in |
4 ft ,1 in |
9 ft ,6 in x 4 ft ,1 in |
|
Above |
Bedroom 2 |
10 ft ,6 in |
13 ft ,4 in |
10 ft ,6 in x 13 ft ,4 in |
|
Above |
Bedroom 3 |
11 ft ,9 in |
9 ft ,1 in |
11 ft ,9 in x 9 ft ,1 in |
|
Basement |
Recreational, Games Room |
21 ft ,9 in |
14 ft ,6 in |
21 ft ,9 in x 14 ft ,6 in |
|
Basement |
Bedroom 4 |
10 ft ,7 in |
10 ft ,7 in |
10 ft ,7 in x 10 ft ,7 in |
|
Basement |
Bedroom 5 |
10 ft ,6 in |
13 ft ,4 in |
10 ft ,6 in x 13 ft ,4 in |
|
Basement |
Storage |
4 ft ,7 in |
3 ft ,1 in |
4 ft ,7 in x 3 ft ,1 in |
|
Main Level |
Living Room |
14 ft ,9 in |
15 ft ,1 in |
14 ft ,9 in x 15 ft ,1 in |
|
Main Level |
Dining Room |
14 ft ,9 in |
9 ft ,1 in |
14 ft ,9 in x 9 ft ,1 in |
|
Main Level |
Kitchen |
12 ft ,2 in |
11 ft ,4 in |
12 ft ,2 in x 11 ft ,4 in |
|
Main Level |
Laundry Room |
9 ft ,9 in |
6 ft ,6 in |
9 ft ,9 in x 6 ft ,6 in |
|
Main Level |
Foyer |
8 ft ,3 in |
6 ft ,3 in |
8 ft ,3 in x 6 ft ,3 in |
https://www.realtor.ca/real-estate/28999238/11-46211-promontory-road-sardis-south-chilliwack


