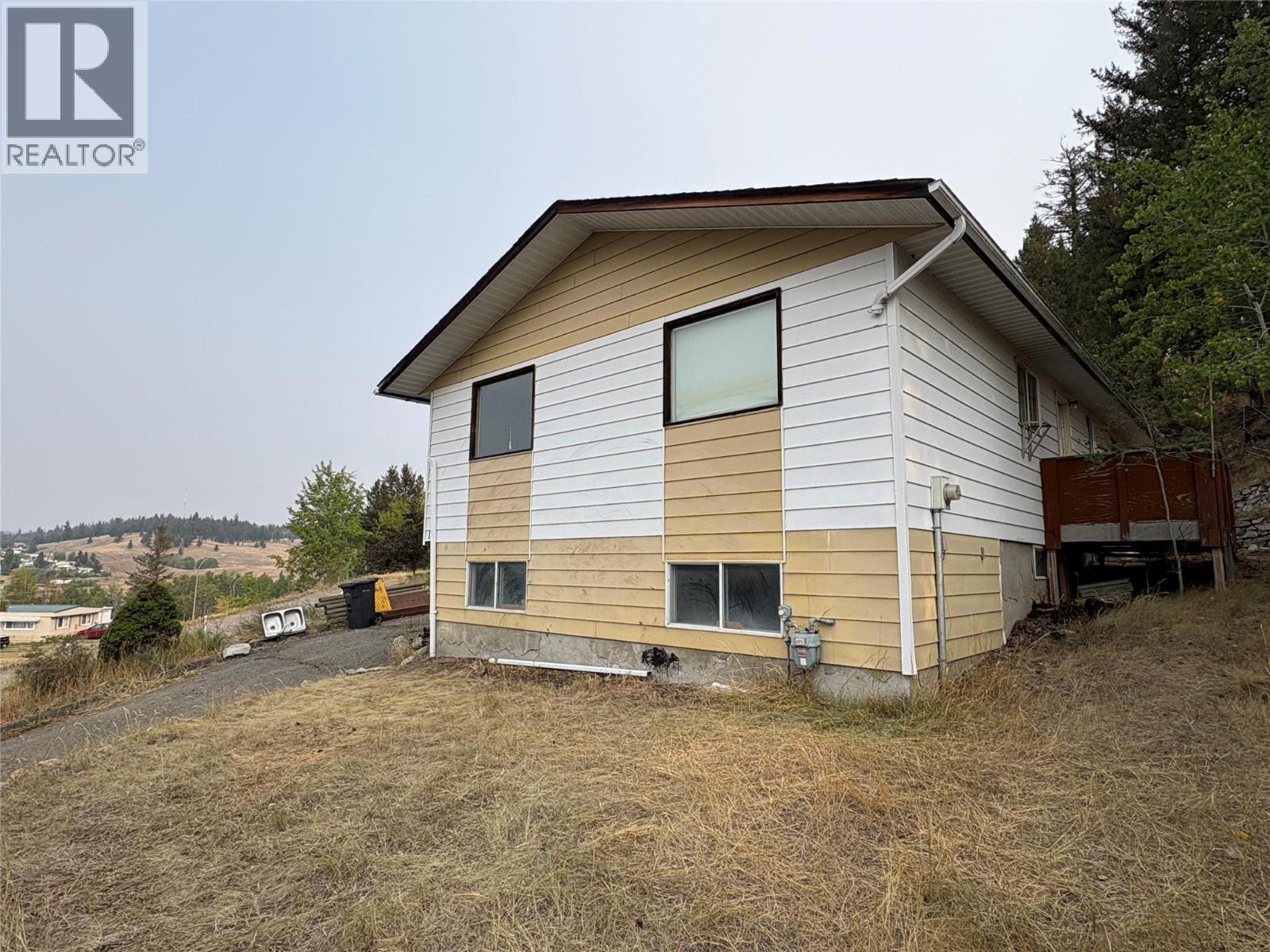3 Bedroom
2 Bathroom
Forced Air
Sloping
$339,000
RENOVATION SPECIAL!!! Looking for your next project? This 3-bedroom, 2-bathroom home is ready for a FULL transformation. With all flooring and the kitchen removed, you have a blank canvas to bring your vision to life from top to bottom. The basement is ready for your development, offering even more potential living space to design exactly how you want it. Situated on a sloped lot, the property offers sweeping views that will be the highlight of your finished masterpiece. The layout includes three bedrooms upstairs, providing great potential for a functional family home or a creative redesign. Located close to shopping, recreation, and the town centre, this home combines convenience and opportunity in one package. Bring your tools, creativity, and vision—this is your chance to turn a fixer-upper into something truly special! (id:46156)
Property Details
|
MLS® Number
|
10362056 |
|
Property Type
|
Single Family |
|
Neigbourhood
|
Logan Lake |
|
Amenities Near By
|
Golf Nearby, Park, Recreation, Schools, Shopping |
|
Features
|
Sloping |
|
View Type
|
City View, Mountain View, View (panoramic) |
Building
|
Bathroom Total
|
2 |
|
Bedrooms Total
|
3 |
|
Basement Type
|
Full |
|
Constructed Date
|
1976 |
|
Construction Style Attachment
|
Detached |
|
Exterior Finish
|
Metal |
|
Half Bath Total
|
1 |
|
Heating Type
|
Forced Air |
|
Roof Material
|
Asphalt Shingle |
|
Roof Style
|
Unknown |
|
Stories Total
|
2 |
|
Type
|
House |
|
Utility Water
|
Municipal Water |
Land
|
Acreage
|
No |
|
Land Amenities
|
Golf Nearby, Park, Recreation, Schools, Shopping |
|
Landscape Features
|
Sloping |
|
Sewer
|
Municipal Sewage System |
|
Size Irregular
|
0.21 |
|
Size Total
|
0.21 Ac|under 1 Acre |
|
Size Total Text
|
0.21 Ac|under 1 Acre |
|
Zoning Type
|
Unknown |
Rooms
| Level |
Type |
Length |
Width |
Dimensions |
|
Main Level |
4pc Bathroom |
|
|
Measurements not available |
|
Main Level |
Bedroom |
|
|
11' x 10' |
|
Main Level |
Bedroom |
|
|
11' x 11' |
|
Main Level |
2pc Ensuite Bath |
|
|
Measurements not available |
|
Main Level |
Primary Bedroom |
|
|
12' x 11' |
|
Main Level |
Dining Room |
|
|
11' x 8' |
|
Main Level |
Living Room |
|
|
18' x 14' |
|
Main Level |
Kitchen |
|
|
14' x 11' |
https://www.realtor.ca/real-estate/28830280/11-jasper-drive-logan-lake-logan-lake





























