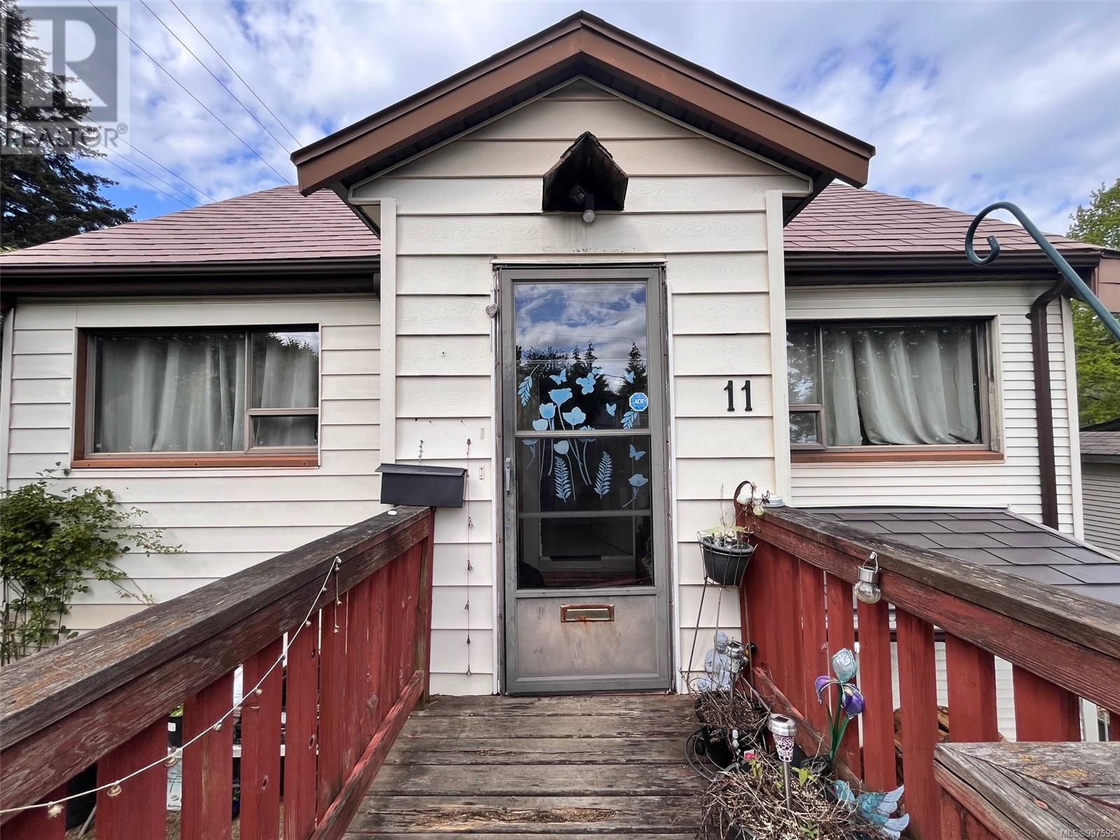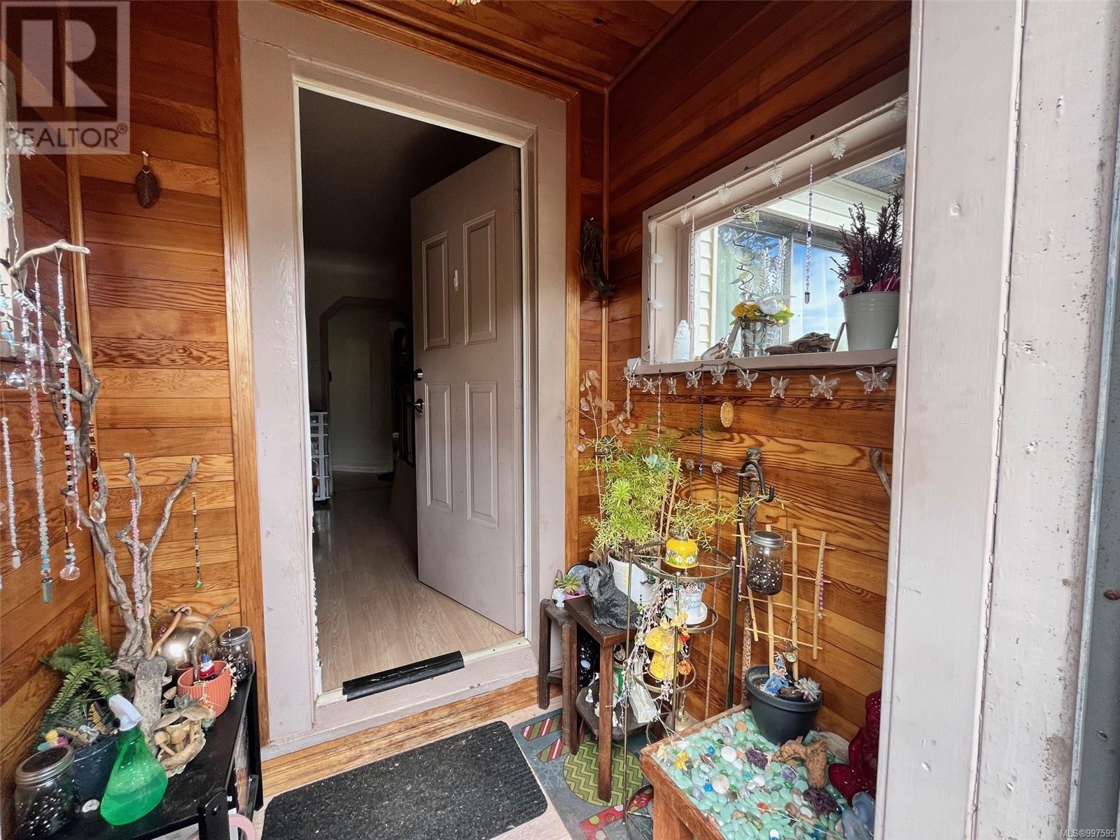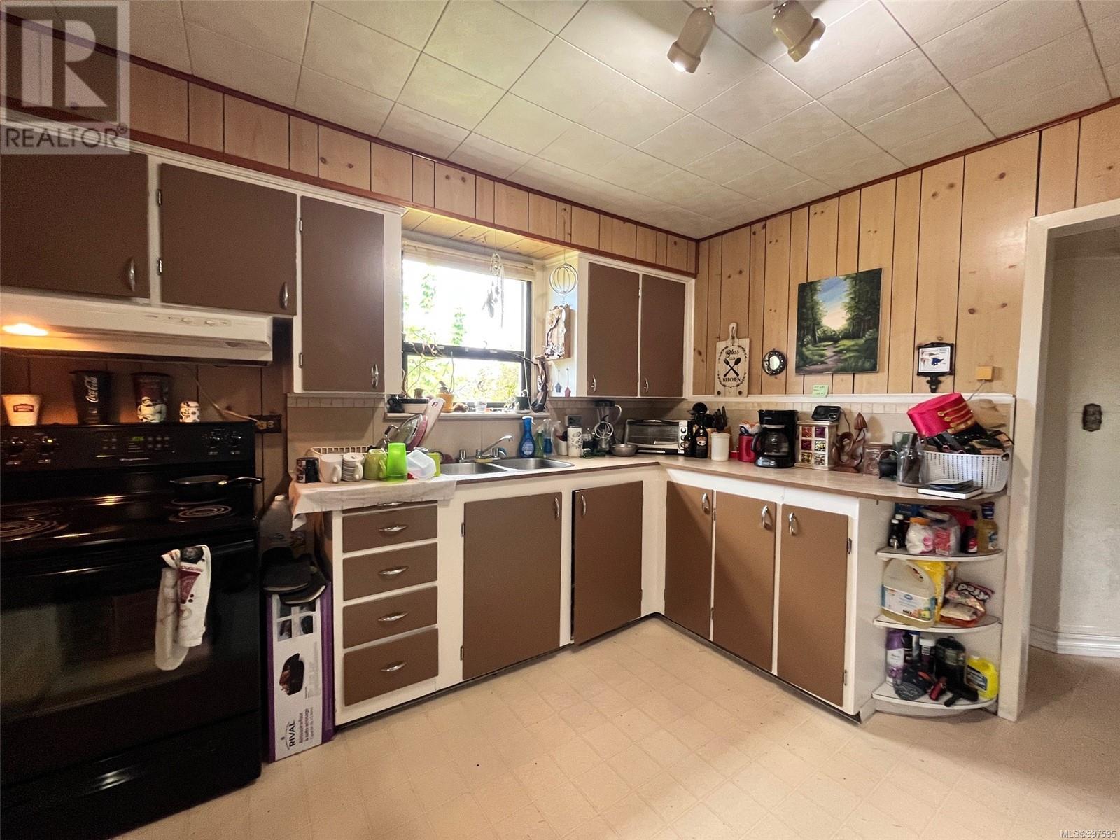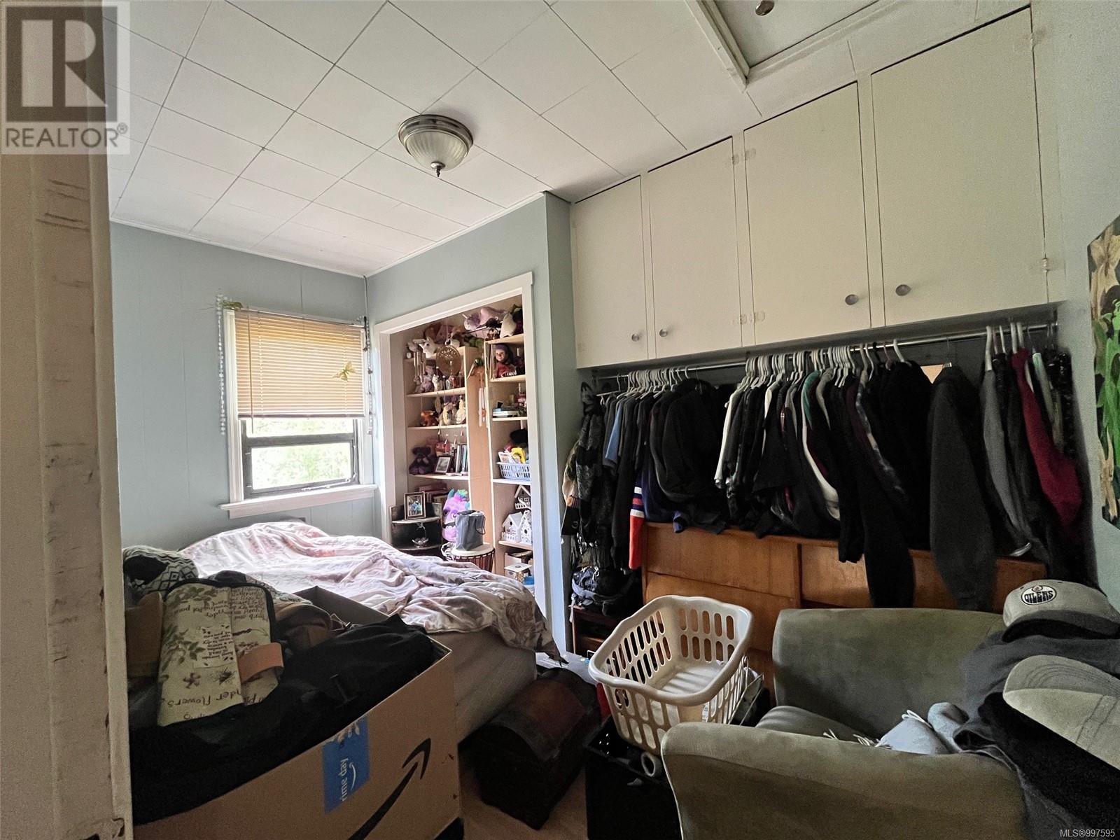2 Bedroom
2 Bathroom
1,542 ft2
None
Forced Air
$539,000
Charming Home on a Sunny Corner Lot in South Nanaimo. This 2-bedroom, 2-bathroom home is nestled on a spacious 6,600 sq ft corner lot with plenty of potential to add shop or carriage house (buyer to verify). Inside, you'll find a cozy and functional layout with two bedrooms on the main level and a partially finished basement that includes a second bathroom, utility room with brand new hot water tank, bar area, and recreation space—perfect for hobbies, a media room, or extra storage. The corner lot setting provides excellent natural light and added privacy, with easy access to nearby parks, schools, and amenities. Whether you're looking for your first home, a quiet place to downsize, or something with room to personalize, this well-loved home offers incredible value and character. Come and explore the warmth and potential of this South Nanaimo gem! (id:46156)
Property Details
|
MLS® Number
|
997595 |
|
Property Type
|
Single Family |
|
Neigbourhood
|
South Nanaimo |
|
Features
|
Corner Site, Rectangular |
|
Parking Space Total
|
2 |
|
View Type
|
Mountain View |
Building
|
Bathroom Total
|
2 |
|
Bedrooms Total
|
2 |
|
Appliances
|
Refrigerator, Stove, Washer, Dryer |
|
Constructed Date
|
1948 |
|
Cooling Type
|
None |
|
Heating Fuel
|
Oil |
|
Heating Type
|
Forced Air |
|
Size Interior
|
1,542 Ft2 |
|
Total Finished Area
|
1413 Sqft |
|
Type
|
House |
Parking
Land
|
Access Type
|
Road Access |
|
Acreage
|
No |
|
Size Irregular
|
6600 |
|
Size Total
|
6600 Sqft |
|
Size Total Text
|
6600 Sqft |
|
Zoning Description
|
R5 |
|
Zoning Type
|
Residential |
Rooms
| Level |
Type |
Length |
Width |
Dimensions |
|
Second Level |
Porch |
|
|
5'2 x 4'11 |
|
Second Level |
Other |
|
|
10'10 x 17'2 |
|
Second Level |
Recreation Room |
|
|
10'11 x 15'6 |
|
Second Level |
Utility Room |
|
|
11'3 x 11'6 |
|
Second Level |
Bathroom |
|
|
5'6 x 9'2 |
|
Main Level |
Bedroom |
|
|
11'6 x 5'5 |
|
Main Level |
Bathroom |
|
|
5'0 x 7'11 |
|
Main Level |
Primary Bedroom |
|
|
9'8 x 11'2 |
|
Main Level |
Kitchen |
|
|
10'11 x 11'5 |
|
Main Level |
Living Room |
|
|
11'2 x 17'1 |
|
Main Level |
Entrance |
|
|
4'1 x 5'1 |
https://www.realtor.ca/real-estate/28264334/11-rosamond-st-nanaimo-south-nanaimo
























