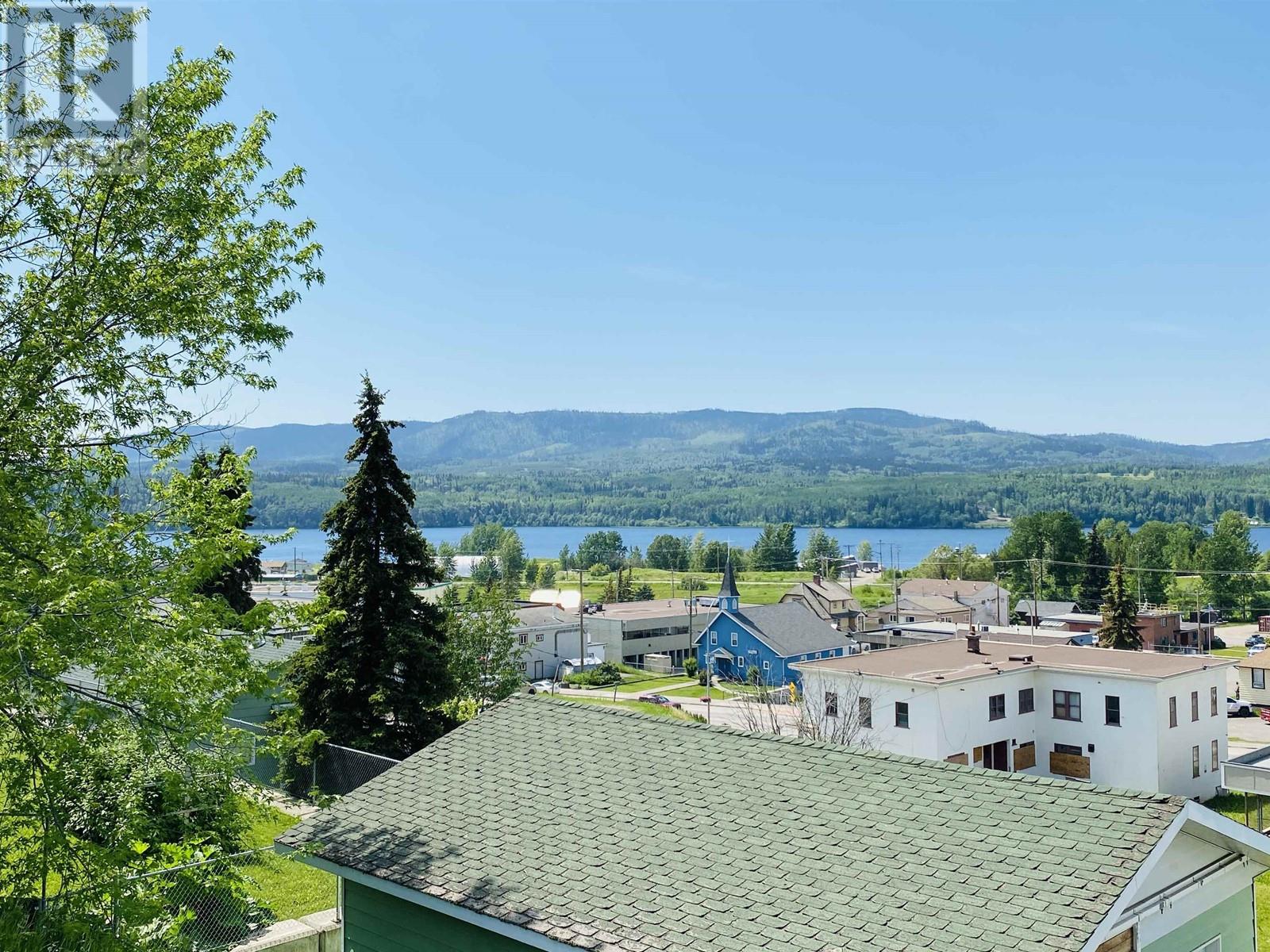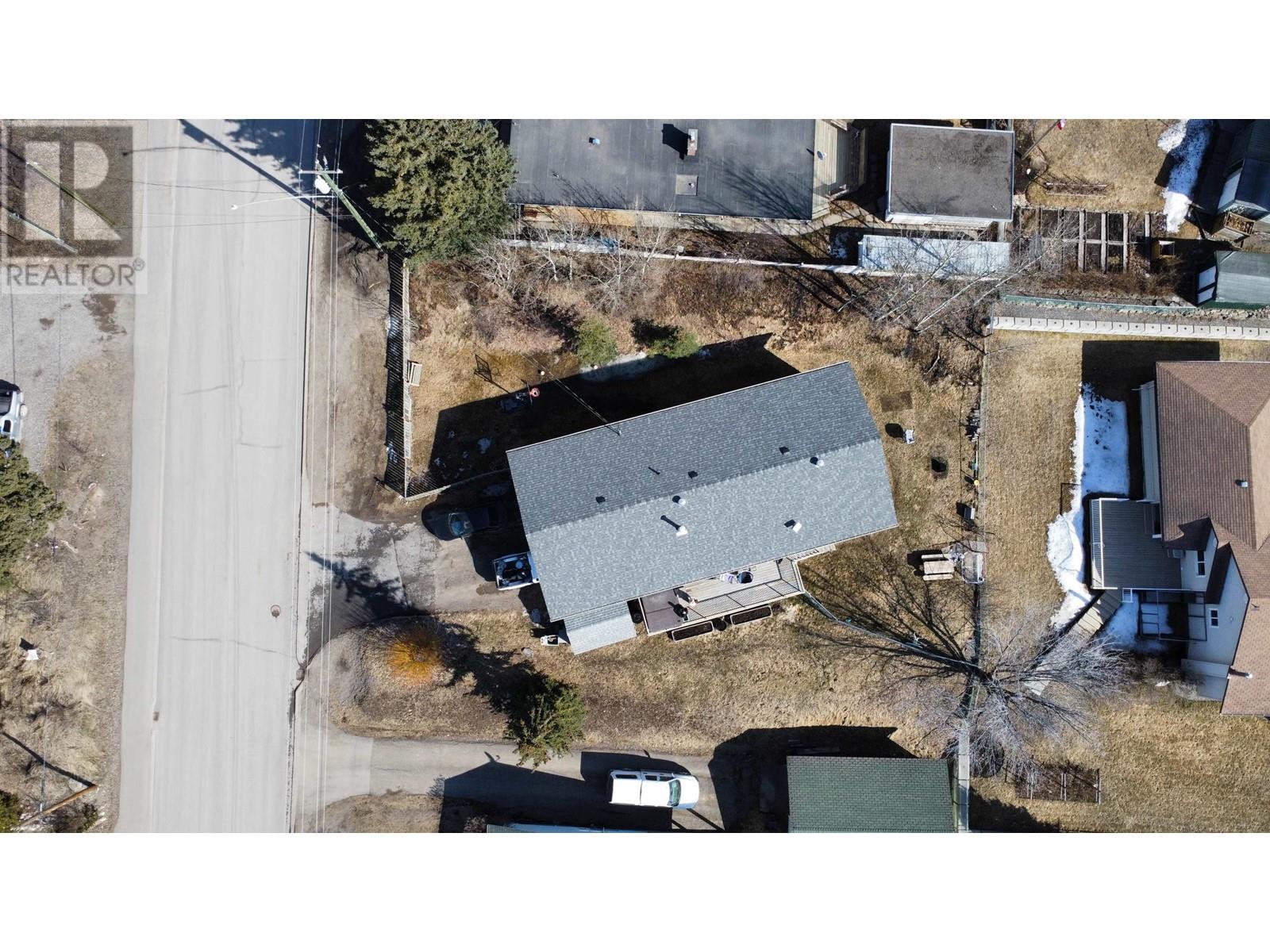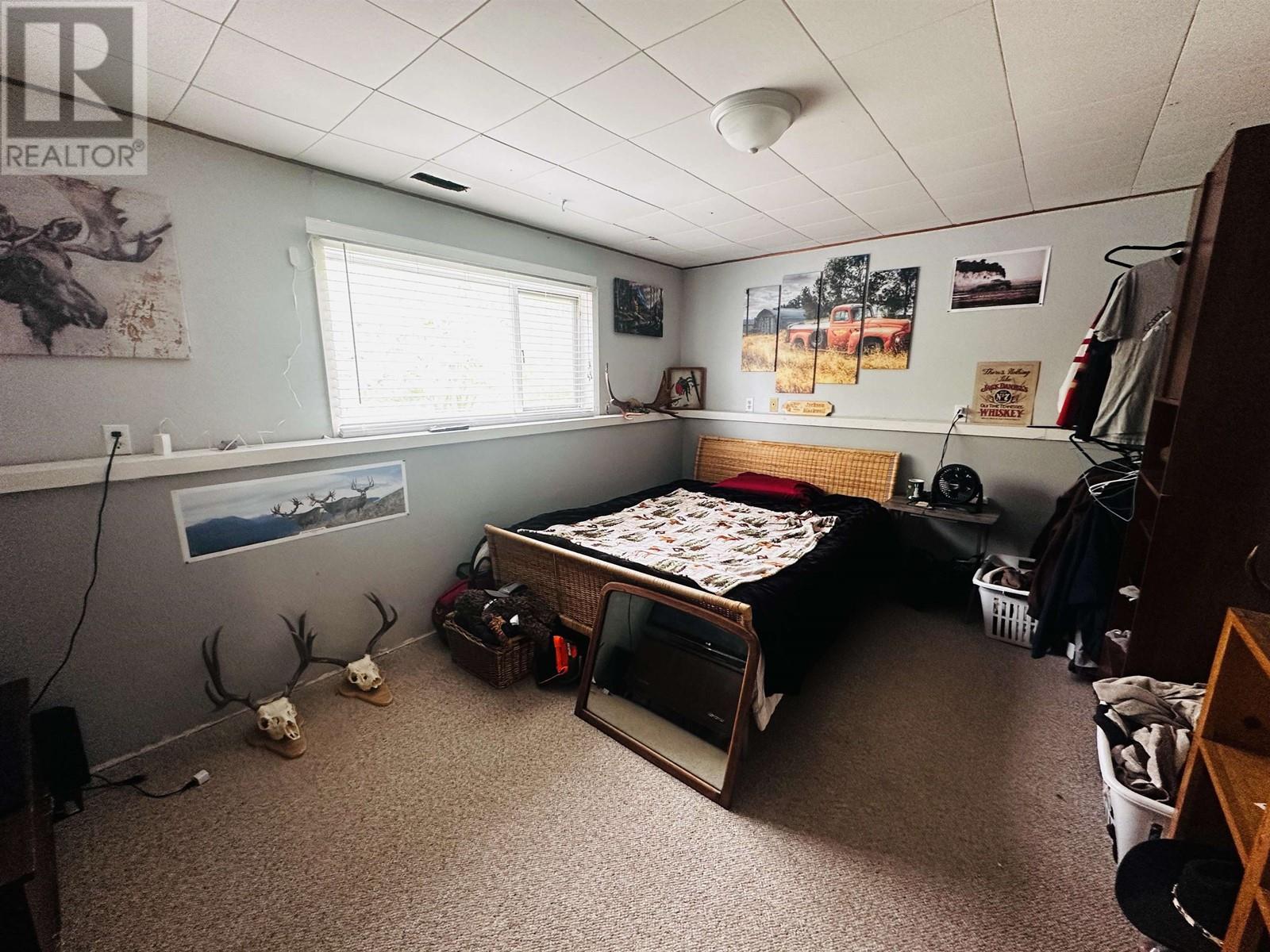4 Bedroom
2 Bathroom
2,475 ft2
Split Level Entry
Forced Air
$299,000
* PREC - Personal Real Estate Corporation. This 4-bedroom, 2-bathroom home offers stunning views of the lake, mountains, and the charming town below. Enjoy outdoor living on the spacious sundeck, complete with a hot tub-perfect for relaxing or entertaining. The fenced yard provides privacy and space for pets. The home also features a new roof and a convenient outside basement entry, ideal for the muddy or snowy seasons. Covered parking adds extra convenience. Located close to all amenities, this home is a great option for those looking to get into the market. (id:46156)
Property Details
|
MLS® Number
|
R3000903 |
|
Property Type
|
Single Family |
|
View Type
|
Lake View, Mountain View |
Building
|
Bathroom Total
|
2 |
|
Bedrooms Total
|
4 |
|
Appliances
|
Washer, Dryer, Refrigerator, Stove, Dishwasher |
|
Architectural Style
|
Split Level Entry |
|
Basement Development
|
Finished |
|
Basement Type
|
N/a (finished) |
|
Constructed Date
|
1977 |
|
Construction Style Attachment
|
Detached |
|
Exterior Finish
|
Wood |
|
Foundation Type
|
Concrete Perimeter |
|
Heating Fuel
|
Natural Gas |
|
Heating Type
|
Forced Air |
|
Roof Material
|
Asphalt Shingle |
|
Roof Style
|
Conventional |
|
Stories Total
|
2 |
|
Size Interior
|
2,475 Ft2 |
|
Type
|
House |
|
Utility Water
|
Municipal Water |
Parking
Land
|
Acreage
|
No |
|
Size Irregular
|
10530 |
|
Size Total
|
10530 Sqft |
|
Size Total Text
|
10530 Sqft |
Rooms
| Level |
Type |
Length |
Width |
Dimensions |
|
Basement |
Recreational, Games Room |
22 ft |
14 ft |
22 ft x 14 ft |
|
Basement |
Bedroom 3 |
21 ft |
10 ft ,1 in |
21 ft x 10 ft ,1 in |
|
Basement |
Bedroom 4 |
15 ft ,3 in |
11 ft ,2 in |
15 ft ,3 in x 11 ft ,2 in |
|
Basement |
Storage |
14 ft |
14 ft |
14 ft x 14 ft |
|
Basement |
Utility Room |
10 ft ,2 in |
9 ft ,4 in |
10 ft ,2 in x 9 ft ,4 in |
|
Main Level |
Living Room |
16 ft ,5 in |
14 ft ,8 in |
16 ft ,5 in x 14 ft ,8 in |
|
Main Level |
Kitchen |
11 ft ,3 in |
9 ft ,7 in |
11 ft ,3 in x 9 ft ,7 in |
|
Main Level |
Dining Room |
11 ft ,3 in |
10 ft ,5 in |
11 ft ,3 in x 10 ft ,5 in |
|
Main Level |
Primary Bedroom |
13 ft ,1 in |
12 ft |
13 ft ,1 in x 12 ft |
|
Main Level |
Bedroom 2 |
9 ft ,9 in |
9 ft ,8 in |
9 ft ,9 in x 9 ft ,8 in |
|
Main Level |
Laundry Room |
11 ft ,4 in |
9 ft ,8 in |
11 ft ,4 in x 9 ft ,8 in |
https://www.realtor.ca/real-estate/28289837/110-5th-avenue-burns-lake












































