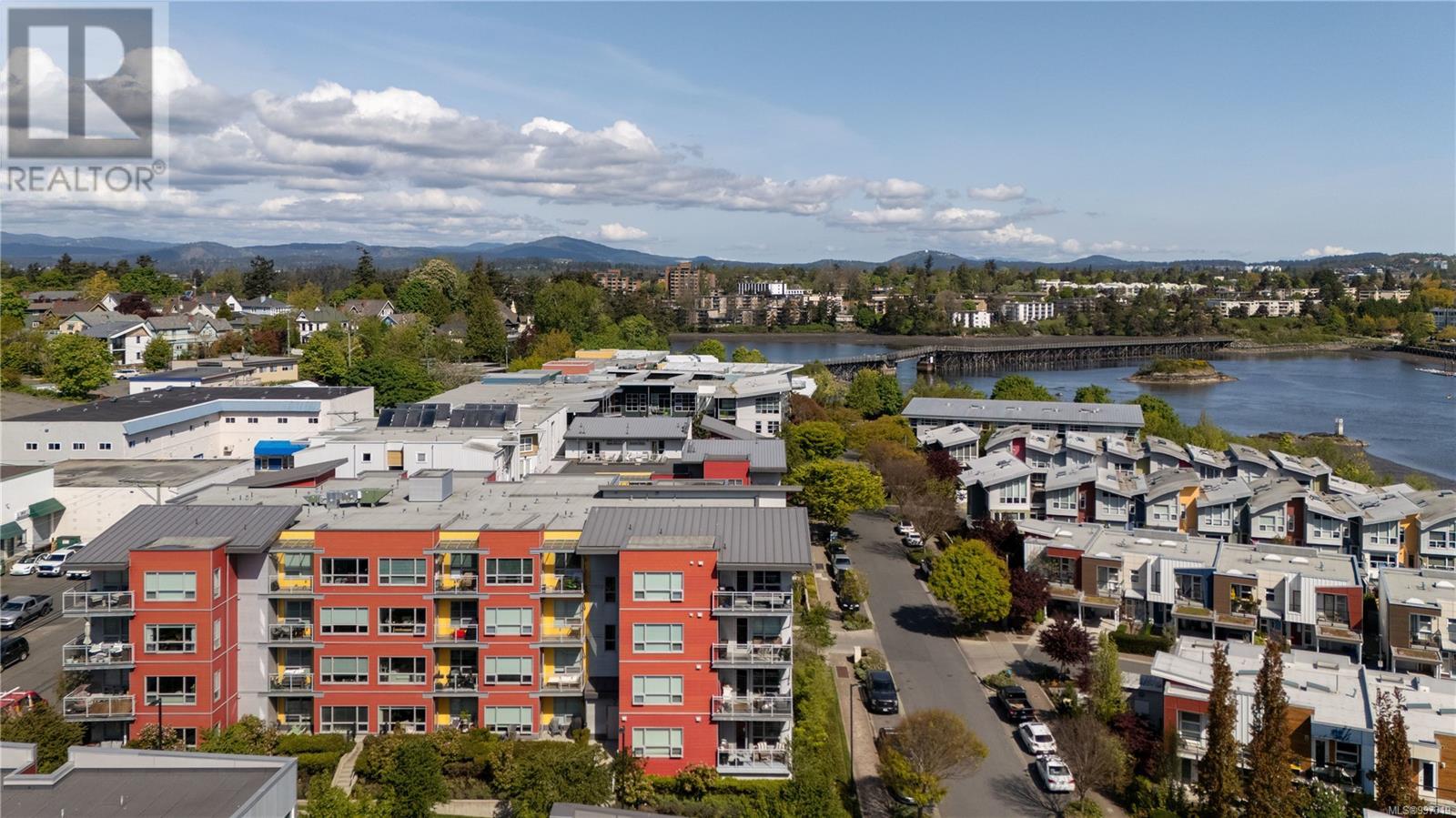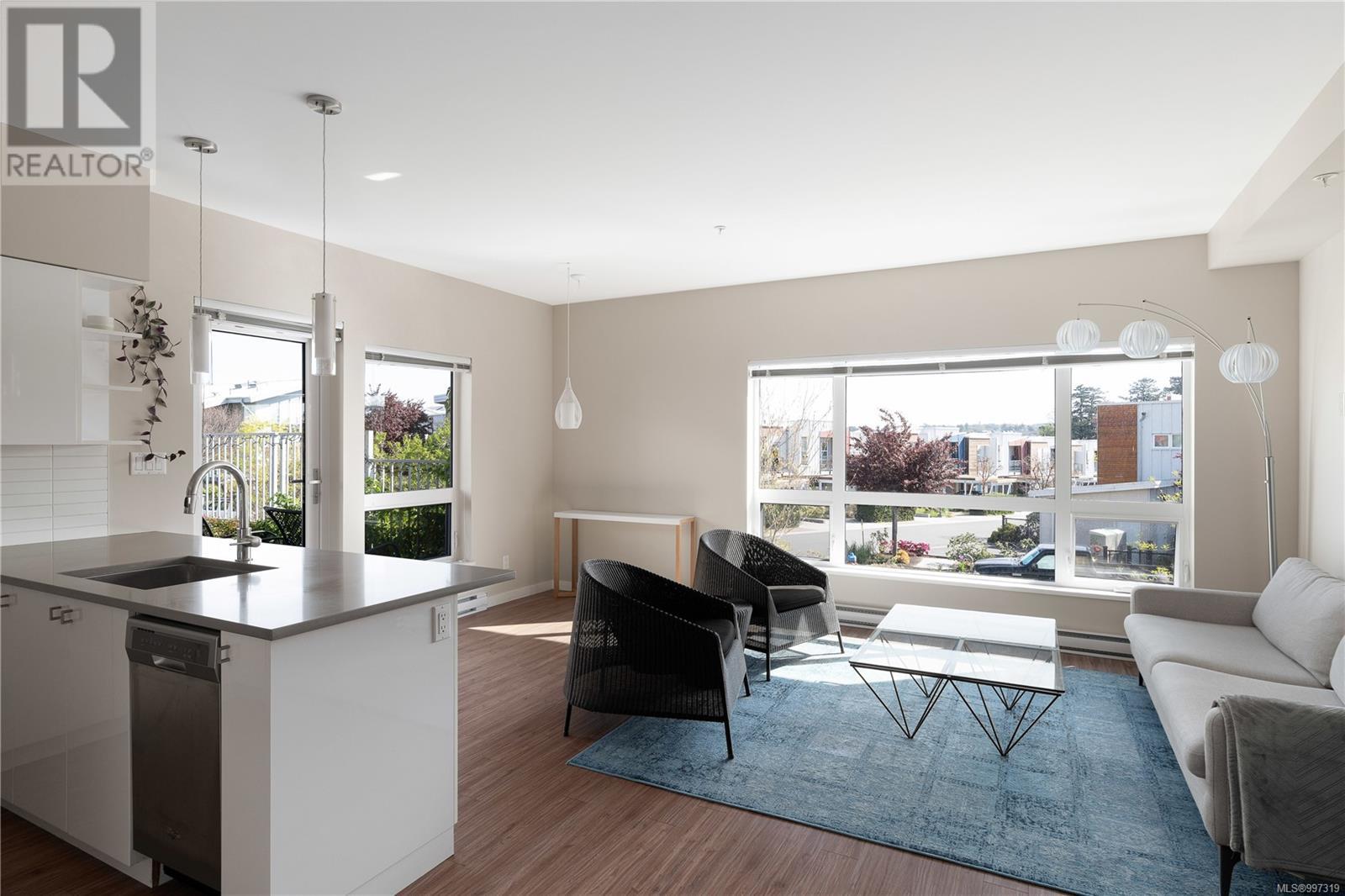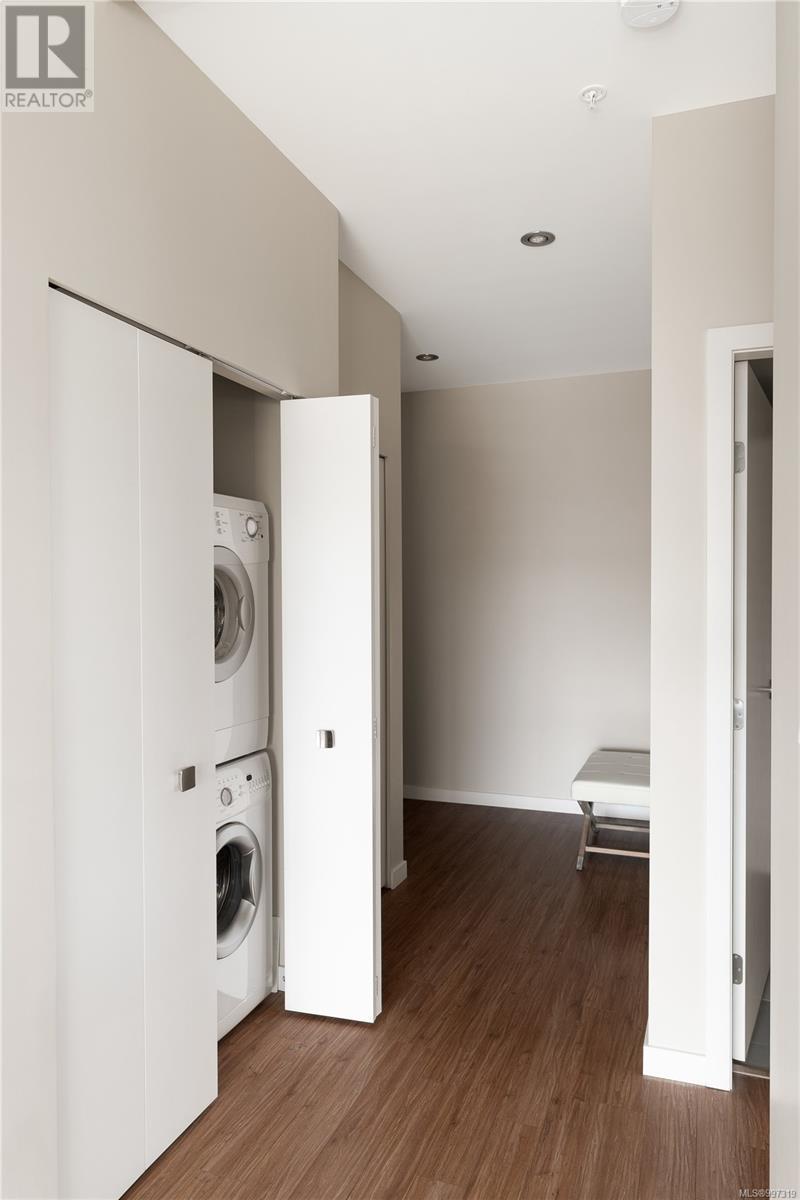1 Bedroom
1 Bathroom
850 ft2
None
Baseboard Heaters
$612,000Maintenance,
$475.30 Monthly
Welcome to Bonds Landing at the Railyards, a modern and vibrant community offering the best in urban living and outdoor recreation. This garden-level, one-bedroom corner unit features the rare convenience of private keyed access through your own patio, with an impressive 28-foot garden bed—an extraordinary find in condo living. The thoughtfully designed floor plan includes a U-shaped kitchen with an eating bar and ample space for a dining table. The primary bedroom offers a walk-in closet and easy access to the bathroom, ensuring both comfort and practicality in its layout. Immerse yourself in the lively Vic West neighbourhood, where local favourites are just a short stroll away. Explore The Market Garden, Fantastico Bar & Deli, Fol Epi Bakery, Banfield Park, Save-On-Foods, Browns Crafthouse, and more—everything you need, right at your doorstep. This pet- and rental-friendly home includes secure parking, a storage locker, and bike and kayak storage access. With the Galloping Goose Trail just outside your door, the scenic Gorge Waterway is easily accessible by bike or kayak, and downtown Victoria is only a short stroll away. It's the perfect blend of active outdoor living and everyday city convenience—truly the best of both worlds. (id:46156)
Property Details
|
MLS® Number
|
997319 |
|
Property Type
|
Single Family |
|
Neigbourhood
|
Victoria West |
|
Community Name
|
Bonds Landing |
|
Community Features
|
Pets Allowed, Family Oriented |
|
Parking Space Total
|
1 |
|
Plan
|
Vis7017 |
|
Structure
|
Patio(s) |
Building
|
Bathroom Total
|
1 |
|
Bedrooms Total
|
1 |
|
Constructed Date
|
2015 |
|
Cooling Type
|
None |
|
Heating Fuel
|
Electric |
|
Heating Type
|
Baseboard Heaters |
|
Size Interior
|
850 Ft2 |
|
Total Finished Area
|
701 Sqft |
|
Type
|
Apartment |
Parking
Land
|
Acreage
|
No |
|
Size Irregular
|
701 |
|
Size Total
|
701 Sqft |
|
Size Total Text
|
701 Sqft |
|
Zoning Type
|
Residential |
Rooms
| Level |
Type |
Length |
Width |
Dimensions |
|
Main Level |
Patio |
|
|
11'1 x 9'3 |
|
Main Level |
Patio |
|
|
10'2 x 4'7 |
|
Main Level |
Living Room |
|
|
11'0 x 17'7 |
|
Main Level |
Dining Room |
|
|
7'0 x 9'0 |
|
Main Level |
Kitchen |
|
|
8'6 x 10'0 |
|
Main Level |
Primary Bedroom |
|
|
12'1 x 10'2 |
|
Main Level |
Bathroom |
|
|
4-Piece |
|
Main Level |
Entrance |
|
|
4'9 x 9'3 |
https://www.realtor.ca/real-estate/28262509/110-785-tyee-rd-victoria-victoria-west





























