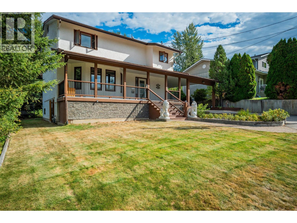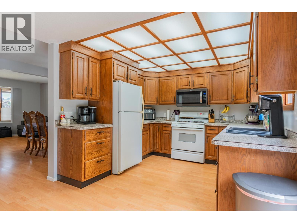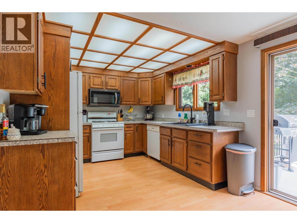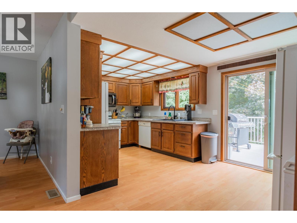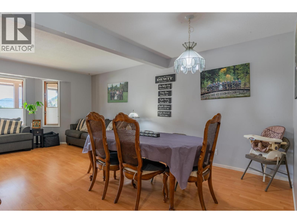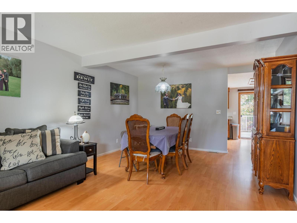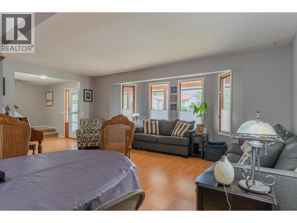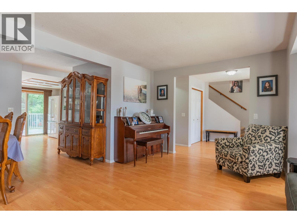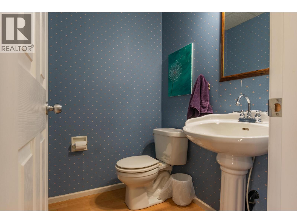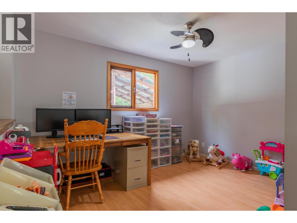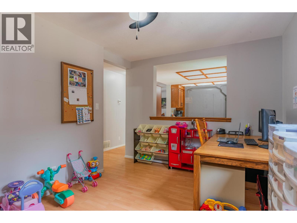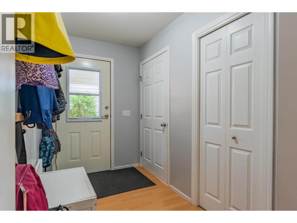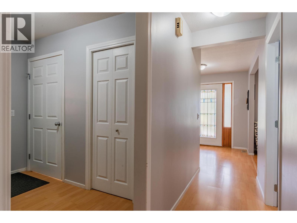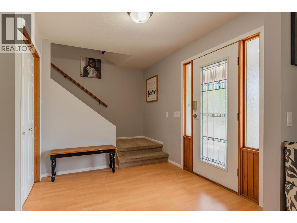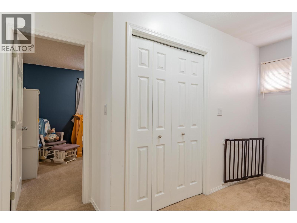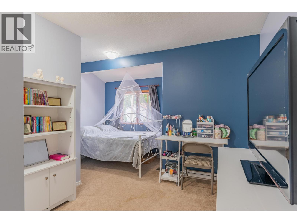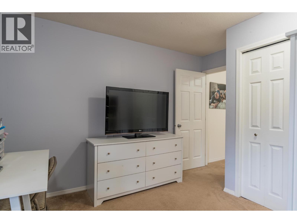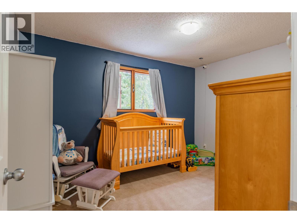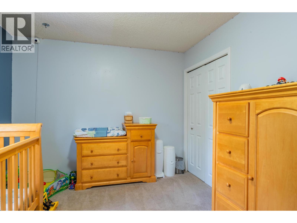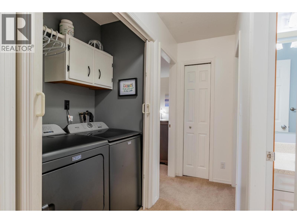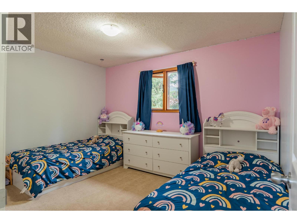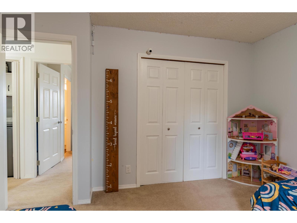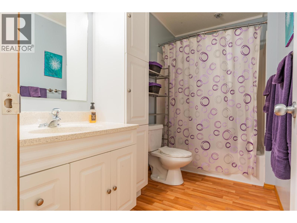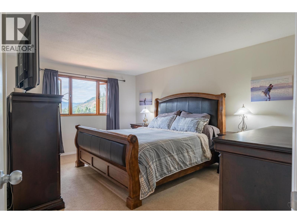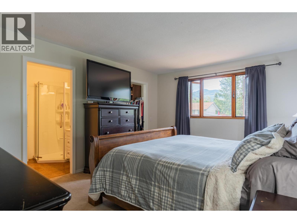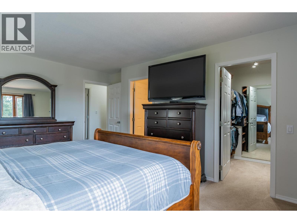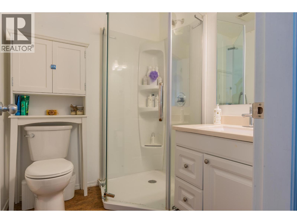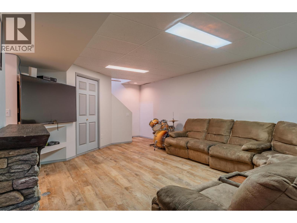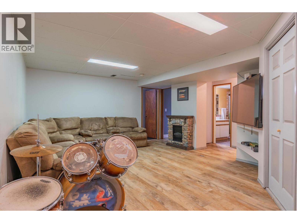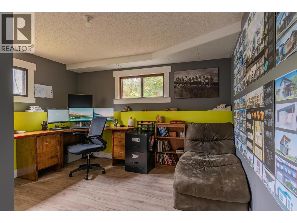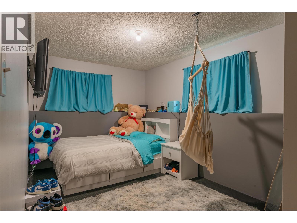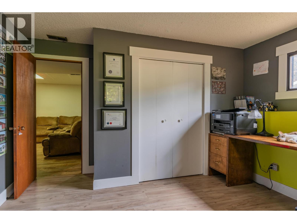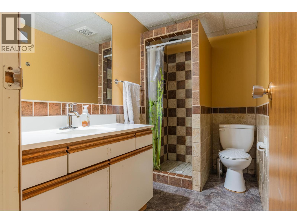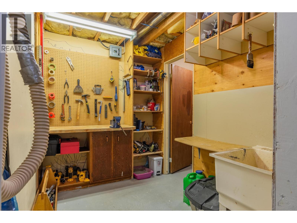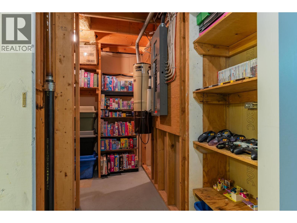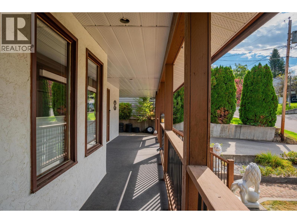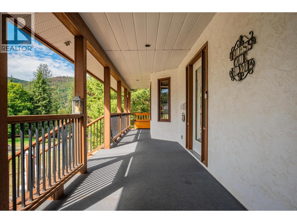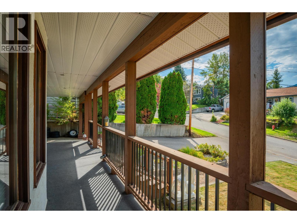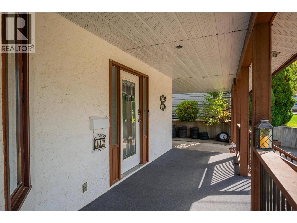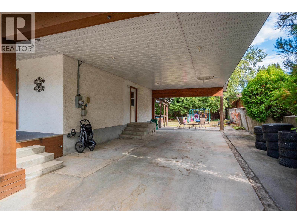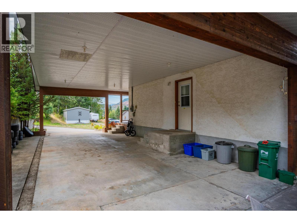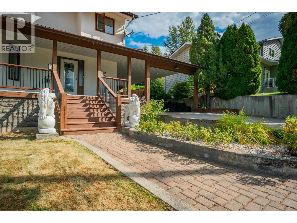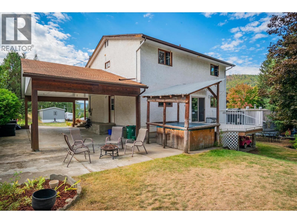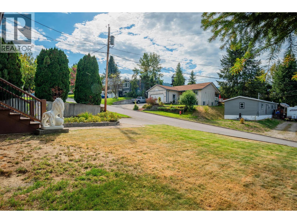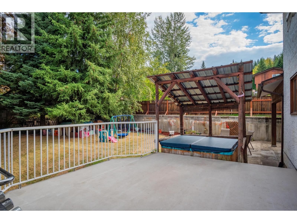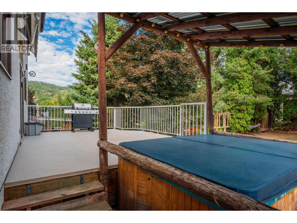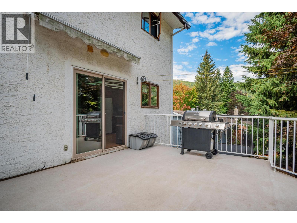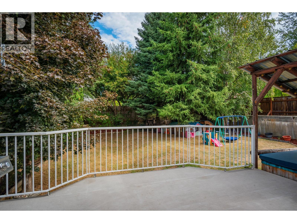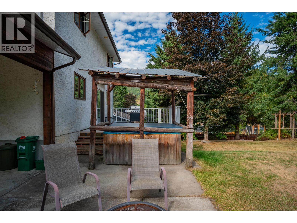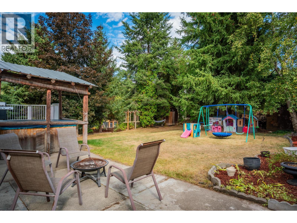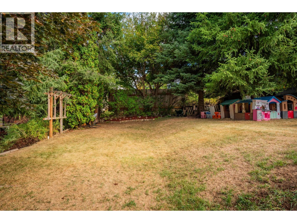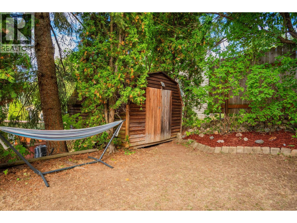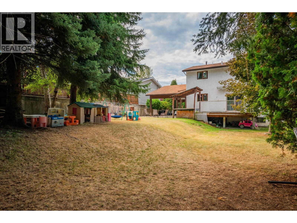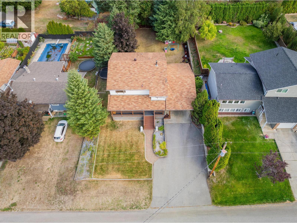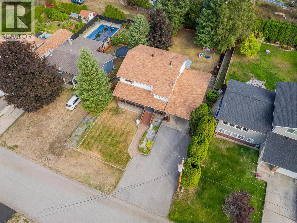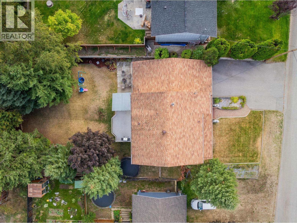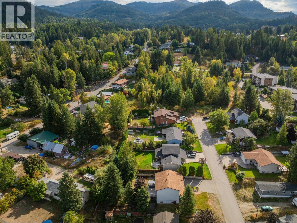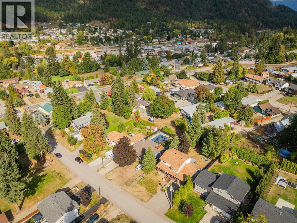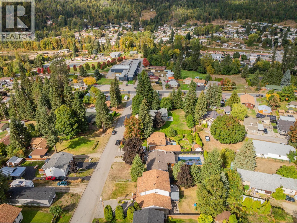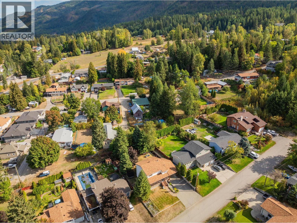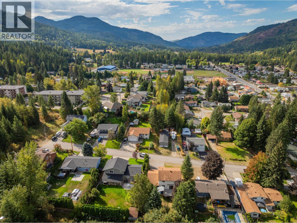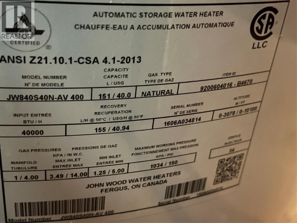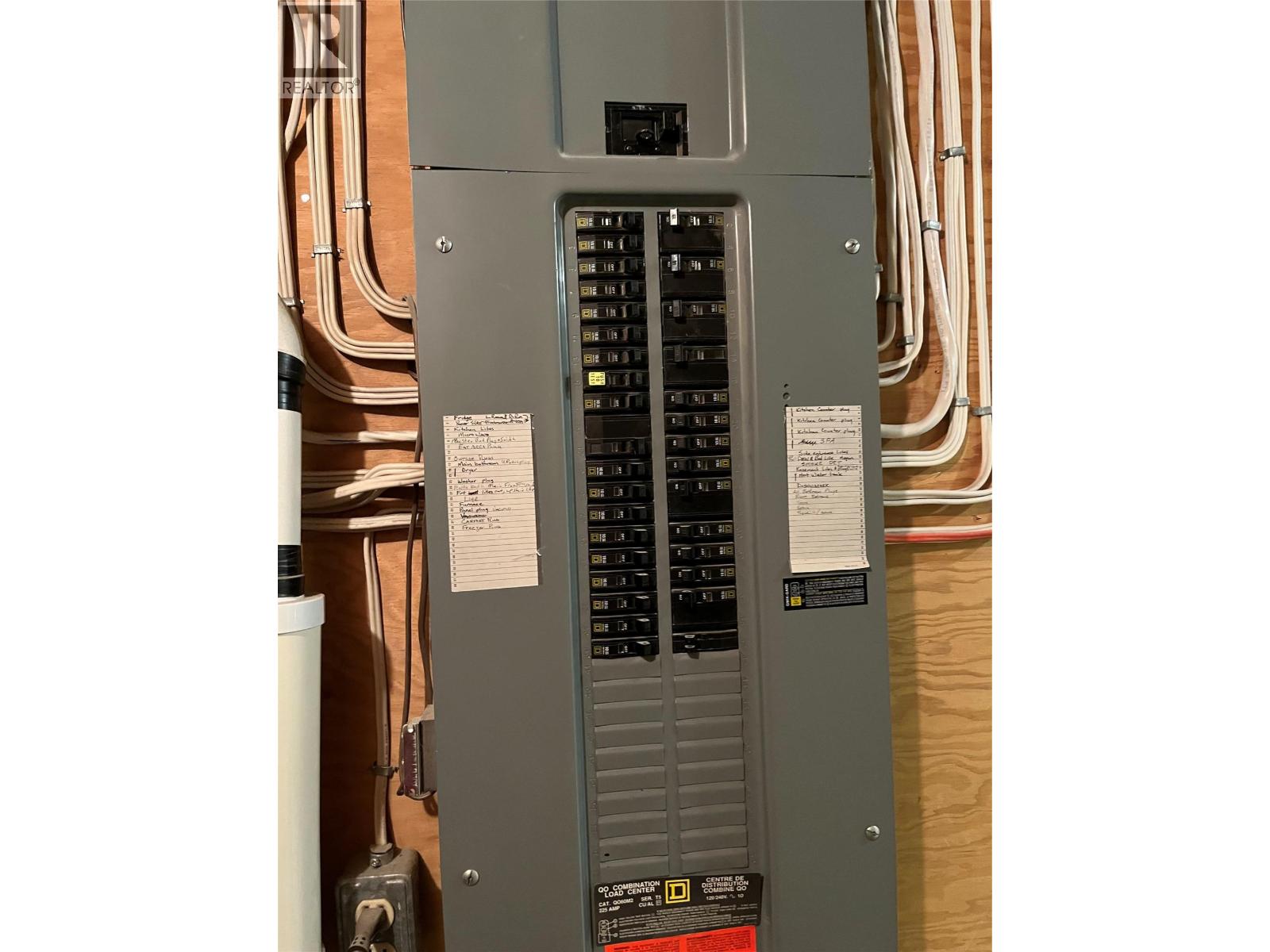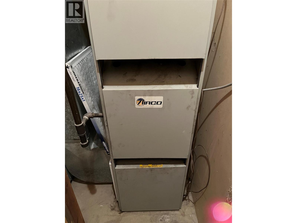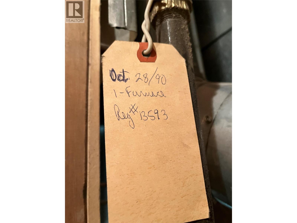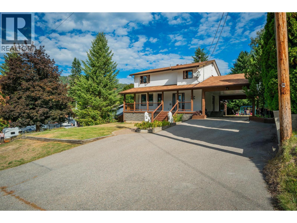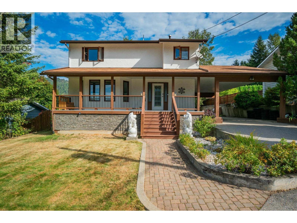6 Bedroom
4 Bathroom
3,000 ft2
Forced Air
Landscaped, Underground Sprinkler
$659,000
Nestled in the peaceful community of Fruitvale, this spacious 6 bedroom, 4 bathroom home blends comfort, convenience, & room to grow...all in an ideal family-friendly location. Just one block from the local elementary school & set on a quiet dead-end street, it offers the perfect balance of tranquility & accessibility. Step inside to a warm & inviting main floor featuring a large living room that flows seamlessly into the dining area. The adjoining kitchen provides ample counter space & patio doors leading to a generous deck... perfect for outdoor dining, entertaining, or simply enjoying the fresh air. A cozy family room just off the kitchen offers additional gathering space, while a convenient powder room & mudroom add to the home’s practicality. Upstairs, you’ll find three spacious bedrooms plus a primary suite complete with a walk-in closet & full ensuite. A second full bathroom & an upper-level laundry area with washer/dryer make daily routines easy & efficient. The lower level expands your living options even further with a large rec room, two additional bedrooms, a workshop, utility/storage room & another bathroom... ideal for guests, hobbies, or a growing family. Outside, enjoy a fully fenced yard with plenty of space to play, entertain, or unwind. Relax on the expansive deck or soak in the hot tub. A tandem carport & abundant off-street parking make this property as functional as it is rare. A spacious, well-designed home in a sought-after neighborhood... this Fruitvale gem is ready to welcome its next family! (id:46156)
Property Details
|
MLS® Number
|
10369515 |
|
Property Type
|
Single Family |
|
Neigbourhood
|
Village of Fruitvale |
|
Amenities Near By
|
Schools, Shopping |
|
Parking Space Total
|
2 |
Building
|
Bathroom Total
|
4 |
|
Bedrooms Total
|
6 |
|
Basement Type
|
Full |
|
Constructed Date
|
1979 |
|
Construction Style Attachment
|
Detached |
|
Exterior Finish
|
Stucco |
|
Flooring Type
|
Carpeted, Laminate, Linoleum, Mixed Flooring, Vinyl |
|
Half Bath Total
|
1 |
|
Heating Type
|
Forced Air |
|
Roof Material
|
Asphalt Shingle |
|
Roof Style
|
Unknown |
|
Stories Total
|
3 |
|
Size Interior
|
3,000 Ft2 |
|
Type
|
House |
|
Utility Water
|
Municipal Water |
Parking
Land
|
Acreage
|
No |
|
Land Amenities
|
Schools, Shopping |
|
Landscape Features
|
Landscaped, Underground Sprinkler |
|
Sewer
|
Municipal Sewage System |
|
Size Irregular
|
0.22 |
|
Size Total
|
0.22 Ac|under 1 Acre |
|
Size Total Text
|
0.22 Ac|under 1 Acre |
Rooms
| Level |
Type |
Length |
Width |
Dimensions |
|
Second Level |
4pc Ensuite Bath |
|
|
Measurements not available |
|
Second Level |
Primary Bedroom |
|
|
15'7'' x 11'11'' |
|
Second Level |
Bedroom |
|
|
10'0'' x 12'8'' |
|
Second Level |
Bedroom |
|
|
10'0'' x 12'9'' |
|
Second Level |
Bedroom |
|
|
11'4'' x 12'8'' |
|
Second Level |
4pc Bathroom |
|
|
Measurements not available |
|
Lower Level |
Workshop |
|
|
8'9'' x 6'5'' |
|
Lower Level |
Recreation Room |
|
|
13'10'' x 17'9'' |
|
Lower Level |
Bedroom |
|
|
12'7'' x 10'4'' |
|
Lower Level |
Bedroom |
|
|
13'0'' x 9'3'' |
|
Lower Level |
4pc Bathroom |
|
|
Measurements not available |
|
Main Level |
2pc Bathroom |
|
|
Measurements not available |
|
Main Level |
Foyer |
|
|
9'4'' x 5'6'' |
|
Main Level |
Family Room |
|
|
12'11'' x 9'8'' |
|
Main Level |
Kitchen |
|
|
17'11'' x 10'0'' |
|
Main Level |
Dining Room |
|
|
9'7'' x 12'6'' |
|
Main Level |
Living Room |
|
|
18'2'' x 10'5'' |
|
Main Level |
Foyer |
|
|
8'3'' x 8'0'' |
https://www.realtor.ca/real-estate/29115125/110-cedar-avenue-fruitvale-village-of-fruitvale


