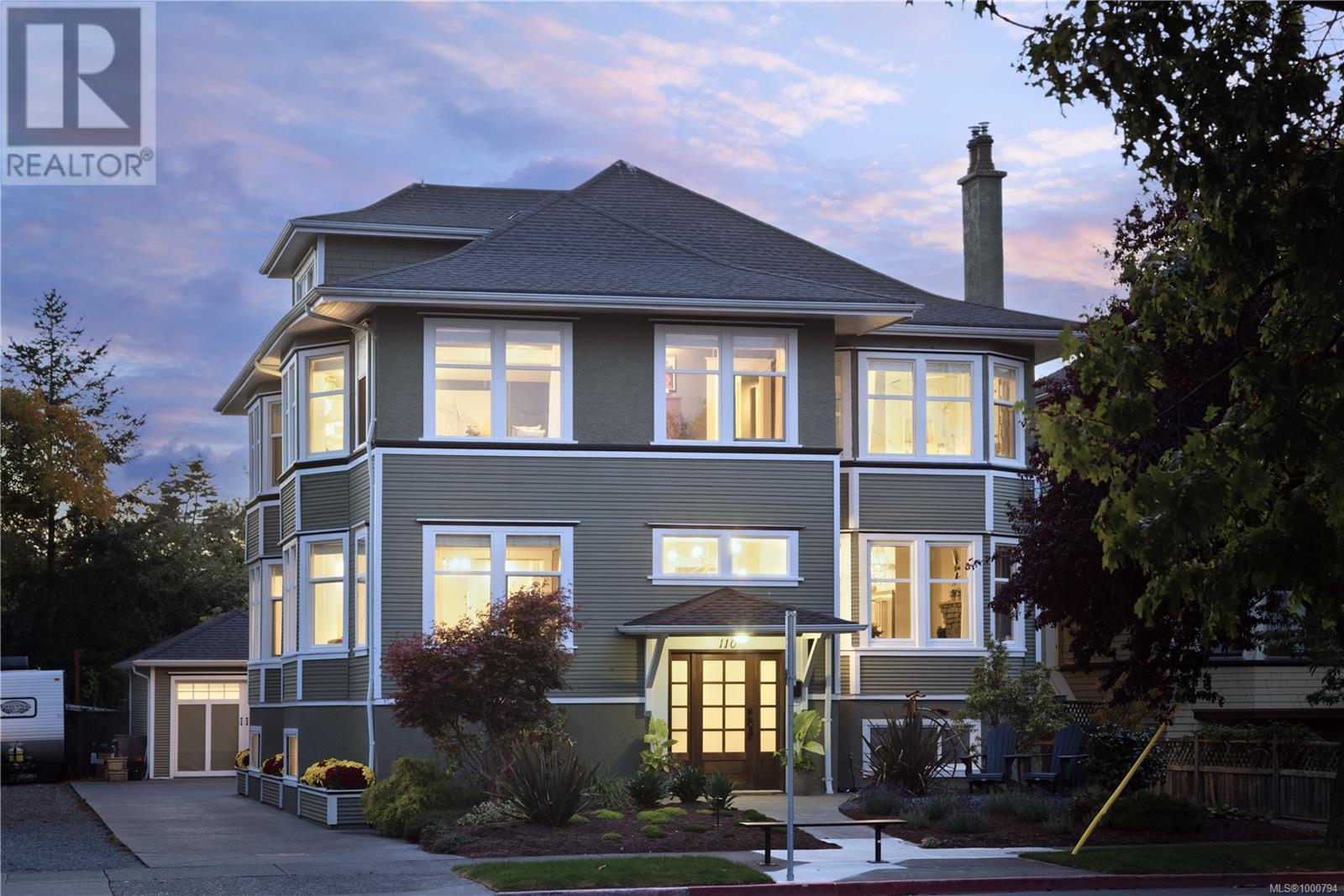6 Bedroom
5 Bathroom
6,019 ft2
Character
Fireplace
None
Baseboard Heaters, Forced Air
$2,595,000
Tucked just off one of Victoria’s most iconic roads, 110 Eberts Street is a private oasis in the city. Thoughtfully renovated while preserving its 1913 character, this 4-level home offers timeless charm and quality finishes throughout. The kitchen stands out with a striking 10-foot quartz island with waterfall edges and sleek, modern design. Built for entertaining, the layout features a blend of formal and informal spaces, including inviting sitting and lounge areas. The fully renovated lower level includes a legal 2-bedroom suite with separate laundry. Enjoy a west-facing backyard, detached garage, plenty of storage, ocean views, and an unbeatable location. Just steps to the beach, Cook Street Village, and directly across from Bushby Park, plus easy access to downtown Victoria for all your shopping, dining, and entertainment needs. This home offers ample space for the whole family to live, work, and relax. Don’t miss your chance—call to view! (id:46156)
Property Details
|
MLS® Number
|
1000794 |
|
Property Type
|
Single Family |
|
Neigbourhood
|
Fairfield West |
|
Features
|
Level Lot, Southern Exposure, Other, Rectangular |
|
Parking Space Total
|
4 |
|
Plan
|
Vip340 |
|
Structure
|
Workshop, Patio(s) |
|
View Type
|
Mountain View, Ocean View |
Building
|
Bathroom Total
|
5 |
|
Bedrooms Total
|
6 |
|
Architectural Style
|
Character |
|
Constructed Date
|
1913 |
|
Cooling Type
|
None |
|
Fireplace Present
|
Yes |
|
Fireplace Total
|
2 |
|
Heating Fuel
|
Electric, Natural Gas |
|
Heating Type
|
Baseboard Heaters, Forced Air |
|
Size Interior
|
6,019 Ft2 |
|
Total Finished Area
|
5497 Sqft |
|
Type
|
House |
Land
|
Access Type
|
Road Access |
|
Acreage
|
No |
|
Size Irregular
|
6614 |
|
Size Total
|
6614 Sqft |
|
Size Total Text
|
6614 Sqft |
|
Zoning Description
|
R1-b |
|
Zoning Type
|
Residential |
Rooms
| Level |
Type |
Length |
Width |
Dimensions |
|
Second Level |
Ensuite |
|
|
5-Piece |
|
Second Level |
Other |
|
|
21'2 x 7'7 |
|
Second Level |
Bedroom |
|
|
15'0 x 16'2 |
|
Second Level |
Bedroom |
|
|
13'1 x 12'1 |
|
Second Level |
Bathroom |
|
|
4-Piece |
|
Second Level |
Primary Bedroom |
|
|
13'4 x 15'0 |
|
Second Level |
Balcony |
|
|
12'4 x 8'5 |
|
Third Level |
Office |
|
|
11'3 x 11'10 |
|
Third Level |
Bedroom |
|
|
17'1 x 11'5 |
|
Third Level |
Bathroom |
|
|
3-Piece |
|
Lower Level |
Bedroom |
|
|
12'8 x 11'8 |
|
Lower Level |
Patio |
|
|
11'4 x 8'8 |
|
Lower Level |
Storage |
|
|
9'0 x 3'4 |
|
Lower Level |
Laundry Room |
|
|
18'1 x 12'6 |
|
Lower Level |
Bathroom |
|
|
3-Piece |
|
Lower Level |
Bedroom |
|
|
12'0 x 10'0 |
|
Lower Level |
Kitchen |
|
|
10'6 x 18'6 |
|
Lower Level |
Storage |
|
|
12'9 x 7'9 |
|
Lower Level |
Eating Area |
|
|
6'0 x 8'5 |
|
Lower Level |
Living Room |
|
|
12'8 x 21'6 |
|
Main Level |
Patio |
|
|
7'10 x 6'0 |
|
Main Level |
Pantry |
|
|
3'4 x 6'7 |
|
Main Level |
Den |
|
|
12'0 x 10'0 |
|
Main Level |
Family Room |
|
|
12'9 x 15'9 |
|
Main Level |
Bathroom |
|
|
2-Piece |
|
Main Level |
Kitchen |
|
|
12'9 x 16'2 |
|
Main Level |
Dining Room |
|
|
15'1 x 15'9 |
|
Main Level |
Living Room |
|
|
14'10 x 15'9 |
|
Main Level |
Entrance |
|
|
9'9 x 3'10 |
|
Other |
Studio |
|
|
12'4 x 21'0 |
https://www.realtor.ca/real-estate/28354022/110-eberts-st-victoria-fairfield-west


































































