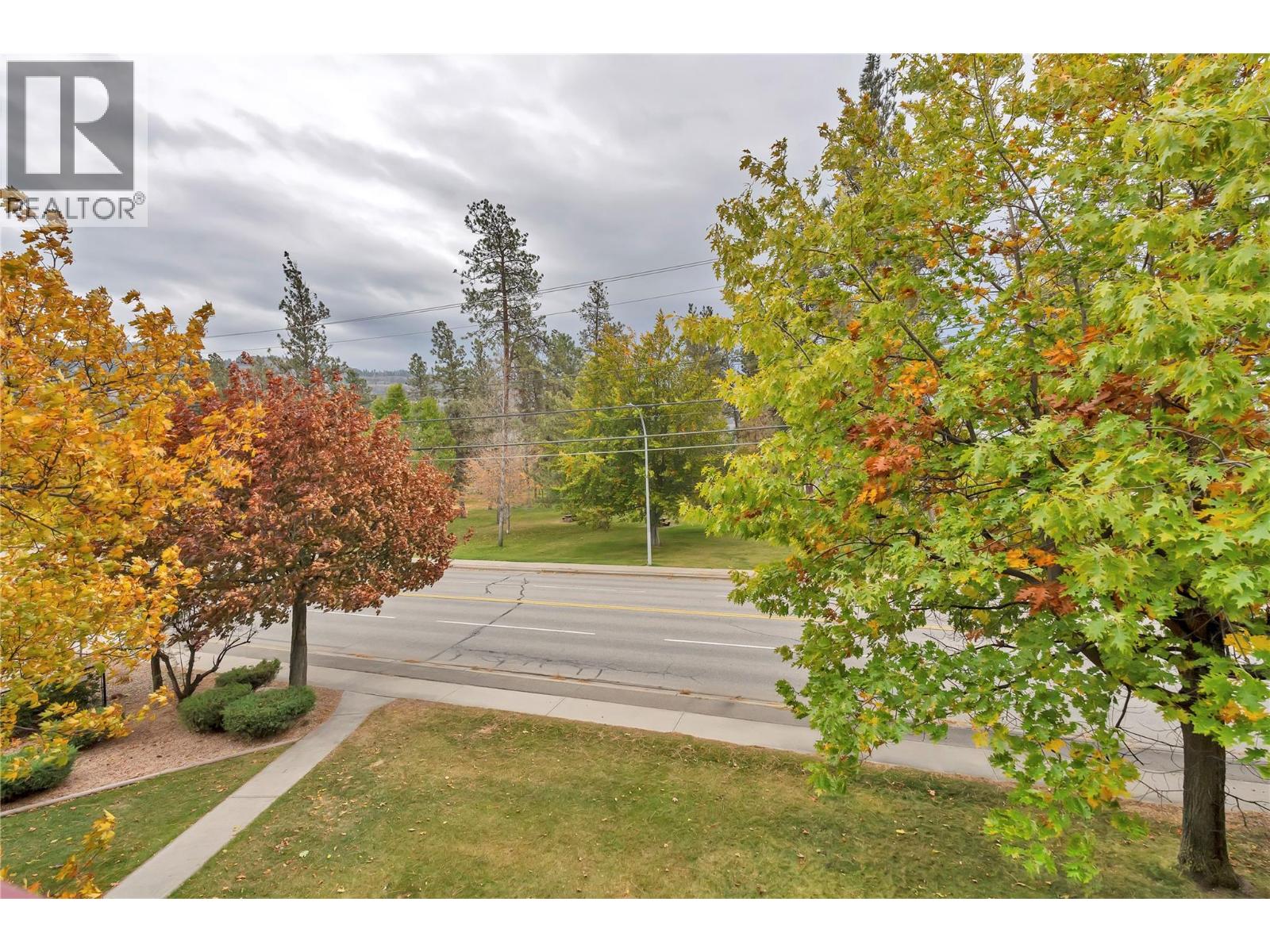2 Bedroom
1 Bathroom
935 ft2
Fireplace
Wall Unit
Baseboard Heaters
$294,000Maintenance,
$389.87 Monthly
LIVE THE SKAHA LAKE LIFESTYLE — Just steps from one of Canada’s most celebrated beaches, this updated southeast-facing corner unit offers a blend of comfort, sunlight, and lifestyle. Spanning 935 sq. ft., this 2-bedroom, 1-bath condo enjoys an abundance of natural light throughout the day, complemented by newer flooring, paint, fixtures, and a refreshed kitchen. The bright open layout and private third-floor setting create an inviting retreat, while the generous in-suite storage room adds functionality rarely found in similar homes. Set directly across from the 21-acre Skaha Lake Park, the property offers effortless access to sandy beaches, tennis and pickleball courts, a splash pad, playgrounds, and scenic walking trails — effectively expanding your living space into a lakeside paradise. Parkview Manor is professionally managed and offers an unbeatable combination: no age restrictions, rentals allowed, and pets welcome. With an assigned parking stall, optional RV parking, and low strata fees, this residence is equally appealing to first-time buyers and investors. Located minutes from shopping, schools, and the South Okanagan’s renowned wineries and outdoor attractions, this is more than a home — it’s a gateway to the Penticton lifestyle. With the upcoming Skaha Assembly redevelopment enhancing the neighborhood’s vibrancy and value, now is the time to secure your piece of this growing community. Live by the lake. Invest in lifestyle. Own at Parkview Manor. (id:46156)
Property Details
|
MLS® Number
|
10366727 |
|
Property Type
|
Single Family |
|
Neigbourhood
|
Main South |
|
Community Name
|
Parkview Manor |
|
Amenities Near By
|
Golf Nearby, Airport, Recreation, Shopping |
|
Community Features
|
Pets Allowed |
|
Parking Space Total
|
1 |
|
View Type
|
Lake View, Mountain View |
Building
|
Bathroom Total
|
1 |
|
Bedrooms Total
|
2 |
|
Amenities
|
Laundry - Coin Op |
|
Appliances
|
Range, Refrigerator, Microwave |
|
Constructed Date
|
1981 |
|
Cooling Type
|
Wall Unit |
|
Exterior Finish
|
Stucco, Other |
|
Fireplace Fuel
|
Electric |
|
Fireplace Present
|
Yes |
|
Fireplace Total
|
1 |
|
Fireplace Type
|
Unknown |
|
Flooring Type
|
Carpeted, Laminate |
|
Heating Fuel
|
Electric |
|
Heating Type
|
Baseboard Heaters |
|
Roof Material
|
Tar & Gravel |
|
Roof Style
|
Unknown |
|
Stories Total
|
4 |
|
Size Interior
|
935 Ft2 |
|
Type
|
Apartment |
|
Utility Water
|
Municipal Water |
Parking
Land
|
Access Type
|
Easy Access |
|
Acreage
|
No |
|
Land Amenities
|
Golf Nearby, Airport, Recreation, Shopping |
|
Sewer
|
Municipal Sewage System |
|
Size Total Text
|
Under 1 Acre |
Rooms
| Level |
Type |
Length |
Width |
Dimensions |
|
Main Level |
Storage |
|
|
10'7'' x 5'11'' |
|
Main Level |
Dining Room |
|
|
8'1'' x 7'11'' |
|
Main Level |
Living Room |
|
|
16'8'' x 12'10'' |
|
Main Level |
Kitchen |
|
|
6'5'' x 7'8'' |
|
Main Level |
Primary Bedroom |
|
|
11'4'' x 14'6'' |
|
Main Level |
Bedroom |
|
|
14'6'' x 9'7'' |
|
Main Level |
4pc Bathroom |
|
|
4'10'' x 10'1'' |
https://www.realtor.ca/real-estate/29037124/110-skaha-place-unit-310-penticton-main-south























