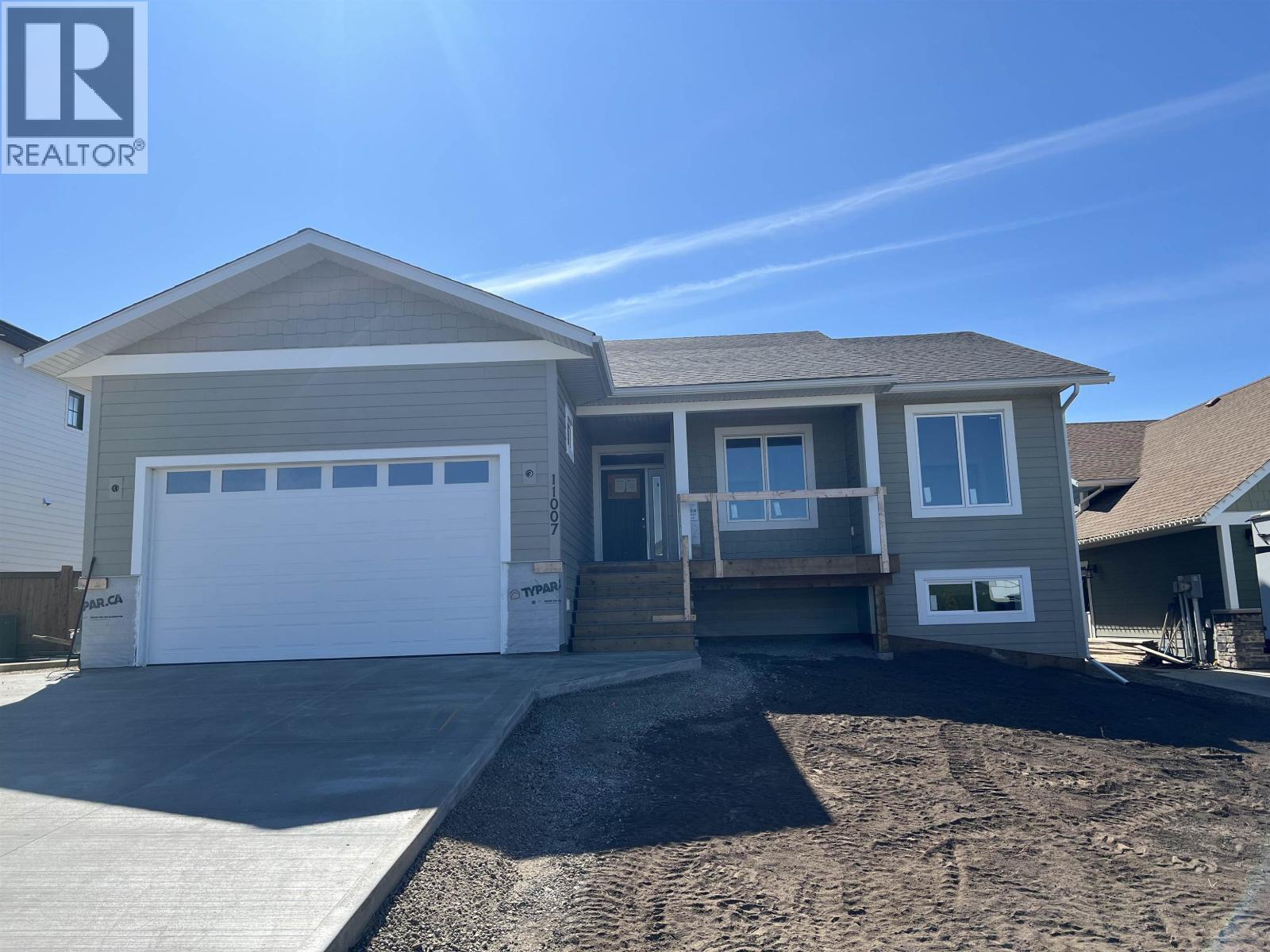5 Bedroom
2 Bathroom
3,094 ft2
Fireplace
Forced Air
$724,900
New home scheduled for completion September 2025. Built by Colteran Developments, an established Fort St. John Builder for over 40 years. Five-bedroom home with fully-finished basement. Vaulted ceilings, gas fireplace, open concept, five-piece primary ensuite, loads of storage and a south facing back yard for extended sunshine on the rear deck. Quality construction backed by a 2-5-10 home warranty. (id:46156)
Property Details
|
MLS® Number
|
R3039717 |
|
Property Type
|
Single Family |
Building
|
Bathroom Total
|
2 |
|
Bedrooms Total
|
5 |
|
Basement Development
|
Finished |
|
Basement Type
|
Full (finished) |
|
Constructed Date
|
2025 |
|
Construction Style Attachment
|
Detached |
|
Exterior Finish
|
Other |
|
Fireplace Present
|
Yes |
|
Fireplace Total
|
1 |
|
Foundation Type
|
Concrete Perimeter |
|
Heating Fuel
|
Natural Gas |
|
Heating Type
|
Forced Air |
|
Roof Material
|
Asphalt Shingle |
|
Roof Style
|
Conventional |
|
Stories Total
|
2 |
|
Size Interior
|
3,094 Ft2 |
|
Total Finished Area
|
3094 Sqft |
|
Type
|
House |
|
Utility Water
|
Municipal Water |
Parking
Land
|
Acreage
|
No |
|
Size Irregular
|
9256 |
|
Size Total
|
9256 Sqft |
|
Size Total Text
|
9256 Sqft |
Rooms
| Level |
Type |
Length |
Width |
Dimensions |
|
Basement |
Recreational, Games Room |
23 ft |
12 ft |
23 ft x 12 ft |
|
Basement |
Bedroom 4 |
12 ft |
12 ft |
12 ft x 12 ft |
|
Basement |
Bedroom 5 |
11 ft |
12 ft |
11 ft x 12 ft |
|
Main Level |
Kitchen |
11 ft |
12 ft |
11 ft x 12 ft |
|
Main Level |
Living Room |
18 ft |
12 ft |
18 ft x 12 ft |
|
Main Level |
Dining Room |
11 ft |
11 ft |
11 ft x 11 ft |
|
Main Level |
Primary Bedroom |
13 ft |
15 ft |
13 ft x 15 ft |
|
Main Level |
Bedroom 2 |
10 ft |
11 ft |
10 ft x 11 ft |
|
Main Level |
Bedroom 3 |
10 ft |
11 ft |
10 ft x 11 ft |
https://www.realtor.ca/real-estate/28767057/11007-112-avenue-fort-st-john







