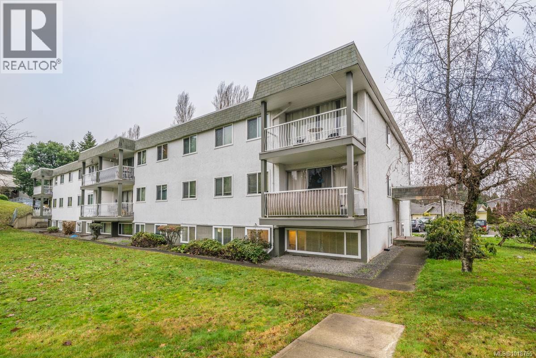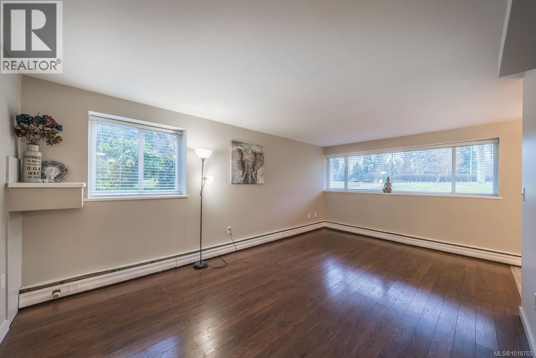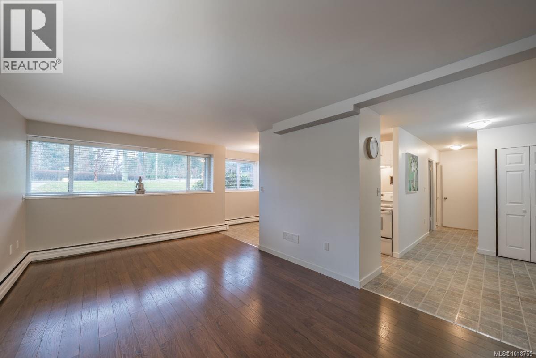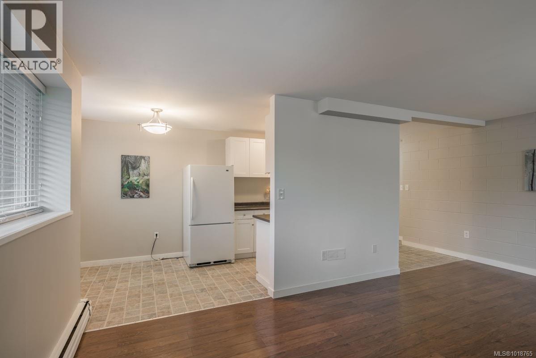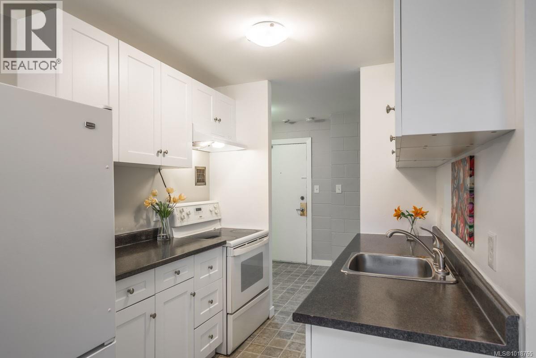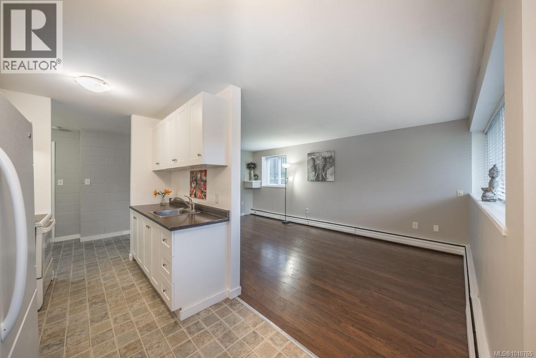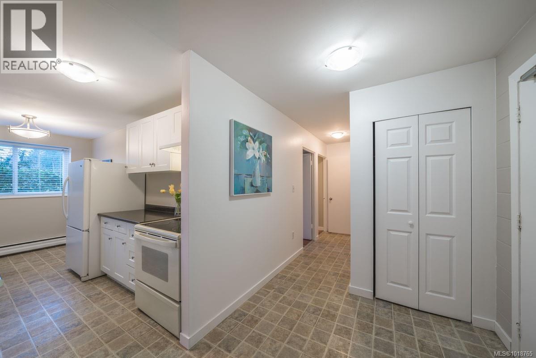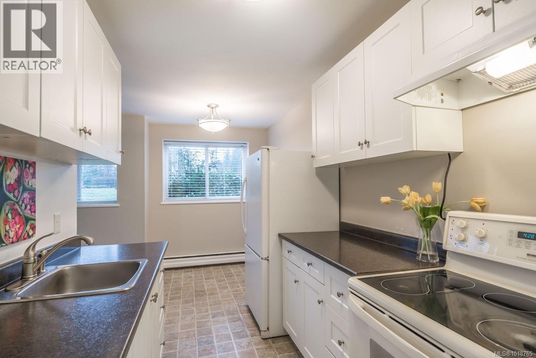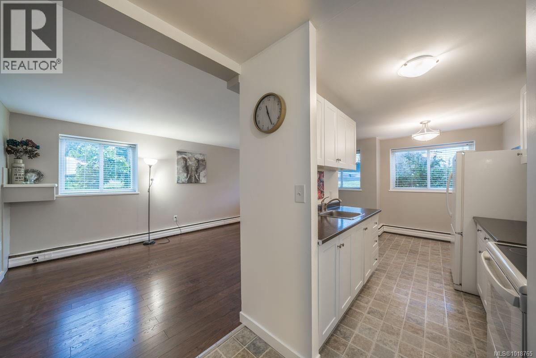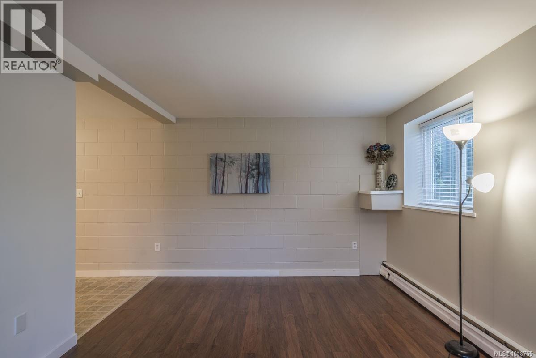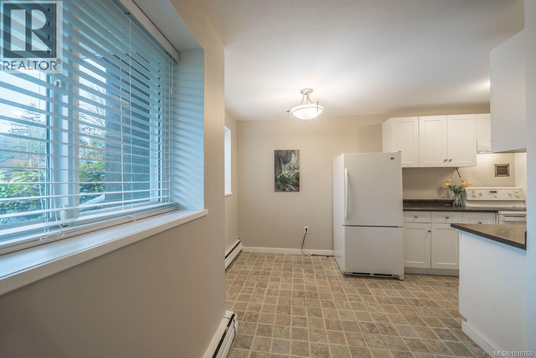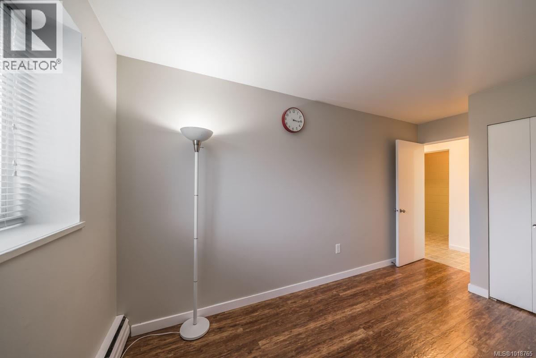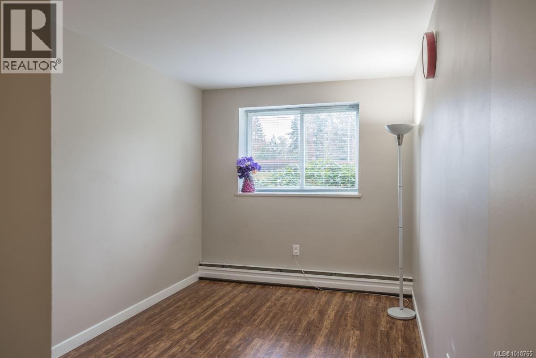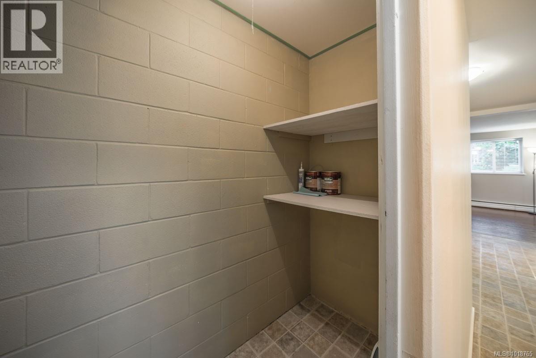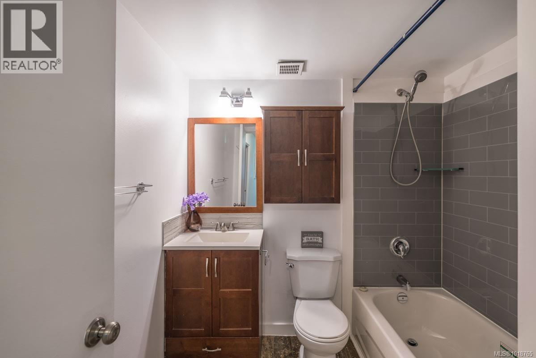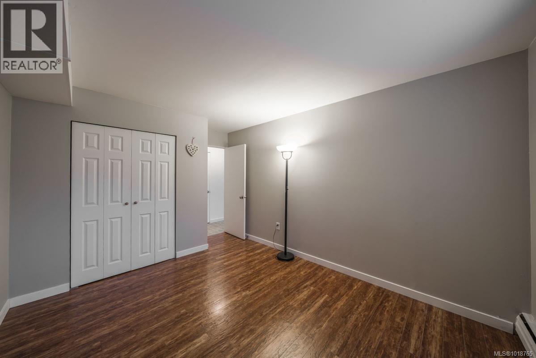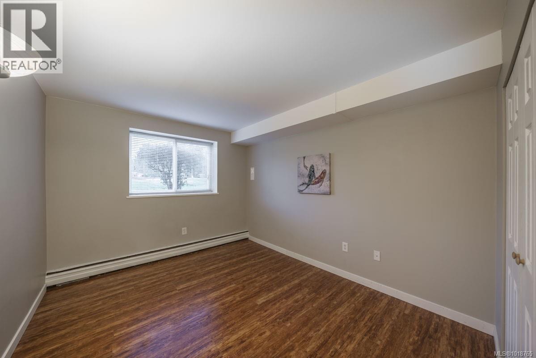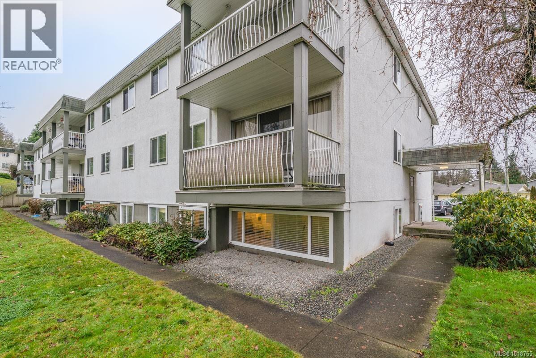2 Bedroom
1 Bathroom
856 ft2
Contemporary
None
Hot Water
$284,900Maintenance,
$582.52 Monthly
2 bed Nanaimo condo right across from beautiful Bowen Park with walking trails, rec center, tennis courts, frisbee golf, outdoor pools & a sports field. Only half a block from my favorite walking trail around Buttertubs Marsh. This home has been nicely renovated & has easy to clean laminate & lino throughout. Central & close to shopping, downtown, all levels of schools including Vancouver Island University. On the main bus route & a short walk to downtown. No rental restrictions & the strata fee INCLUDES HEAT & HOT WATER. Super turnkey investment or affordable home. One small dog or one cat is welcome. Month to month tenancy to a nice tenant that would love to stay. Photos are from before tenancy. All measurements are approximate & should be verified if important. (id:46156)
Property Details
|
MLS® Number
|
1018765 |
|
Property Type
|
Single Family |
|
Neigbourhood
|
Central Nanaimo |
|
Community Features
|
Pets Allowed, Family Oriented |
|
Features
|
Central Location, Other |
|
Parking Space Total
|
1 |
Building
|
Bathroom Total
|
1 |
|
Bedrooms Total
|
2 |
|
Appliances
|
Oven - Electric, Refrigerator |
|
Architectural Style
|
Contemporary |
|
Constructed Date
|
1965 |
|
Cooling Type
|
None |
|
Heating Fuel
|
Natural Gas |
|
Heating Type
|
Hot Water |
|
Size Interior
|
856 Ft2 |
|
Total Finished Area
|
856 Sqft |
|
Type
|
Apartment |
Parking
Land
|
Access Type
|
Road Access |
|
Acreage
|
No |
|
Size Irregular
|
856 |
|
Size Total
|
856 Sqft |
|
Size Total Text
|
856 Sqft |
|
Zoning Description
|
Cor 1 |
|
Zoning Type
|
Other |
Rooms
| Level |
Type |
Length |
Width |
Dimensions |
|
Main Level |
Storage |
|
|
6'11 x 3'6 |
|
Main Level |
Primary Bedroom |
|
|
12'4 x 10'1 |
|
Main Level |
Living Room |
|
|
11'5 x 19'1 |
|
Main Level |
Kitchen |
9 ft |
|
9 ft x Measurements not available |
|
Main Level |
Dining Room |
|
|
6'9 x 5'8 |
|
Main Level |
Bedroom |
|
|
12'4 x 8'6 |
|
Main Level |
Bathroom |
|
|
4-Piece |
https://www.realtor.ca/real-estate/29058569/1102-1097-bowen-rd-nanaimo-central-nanaimo


