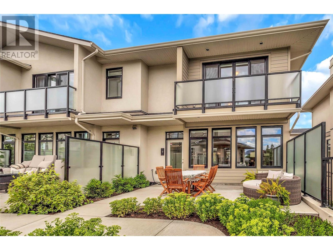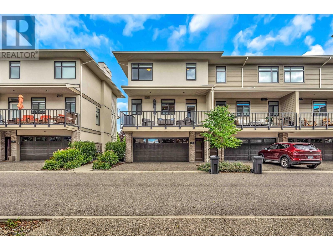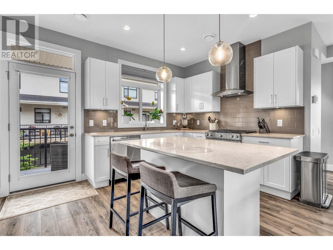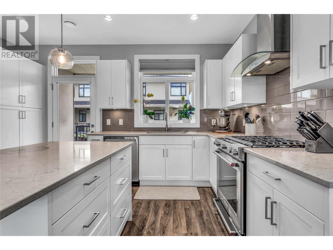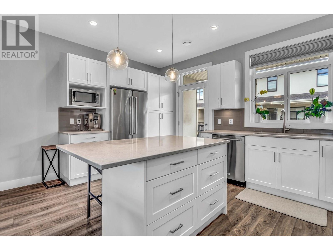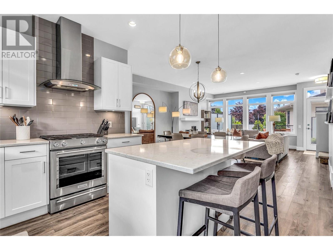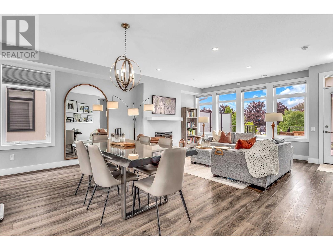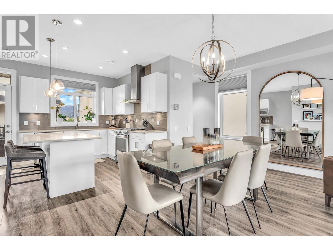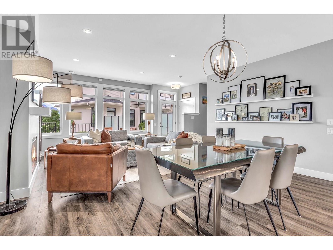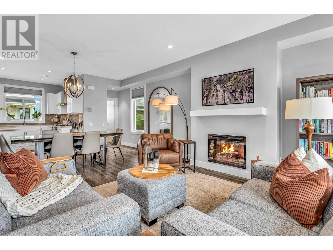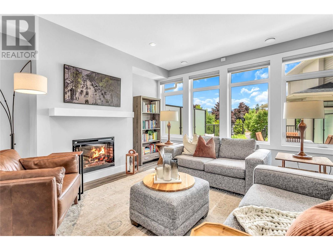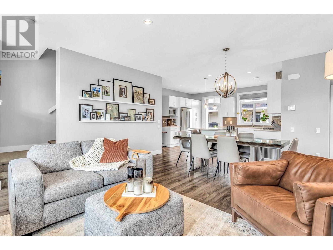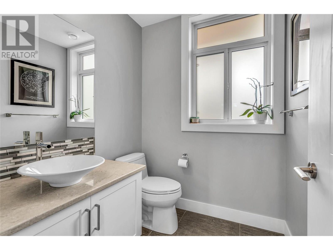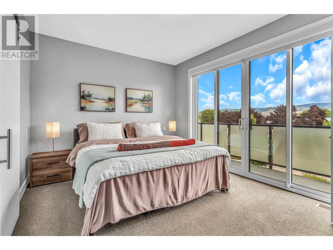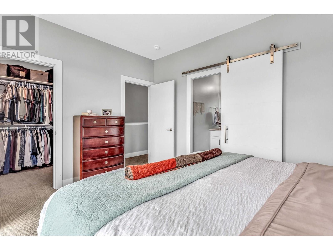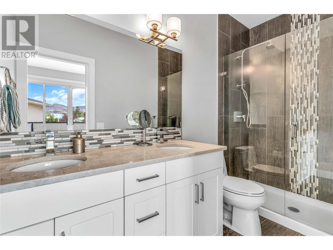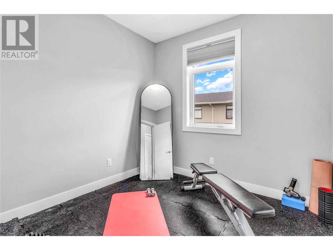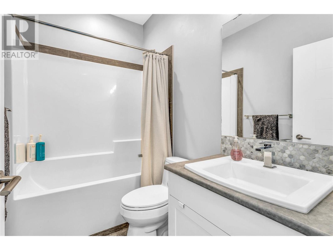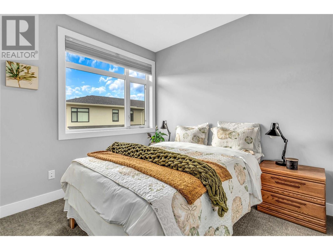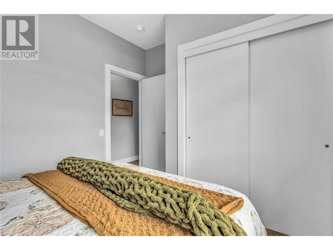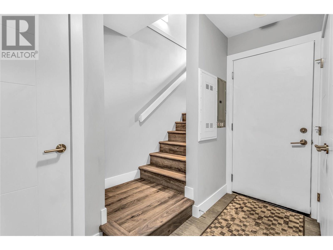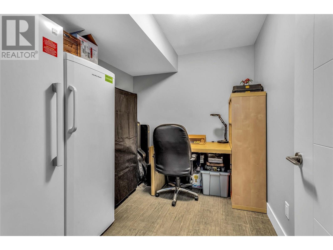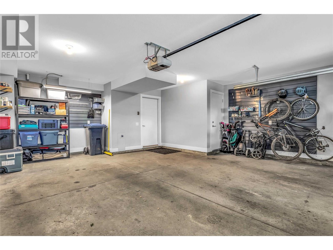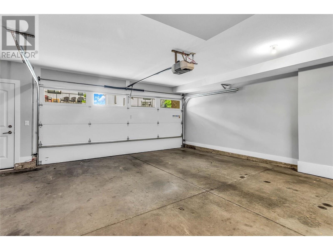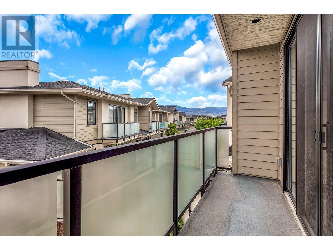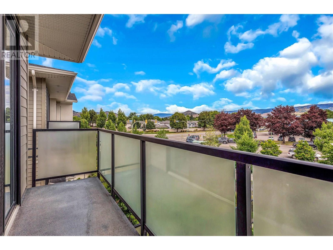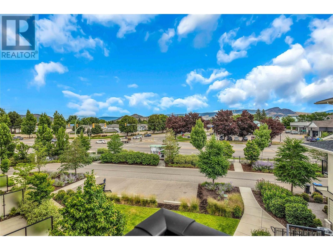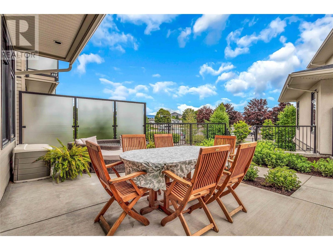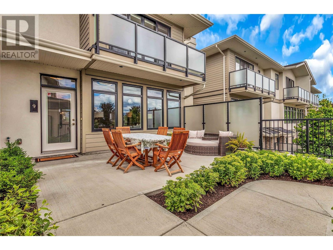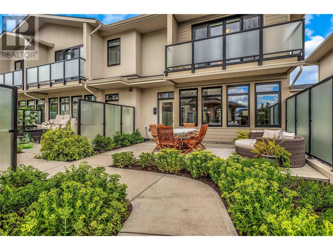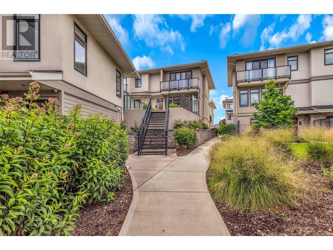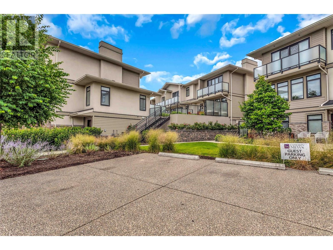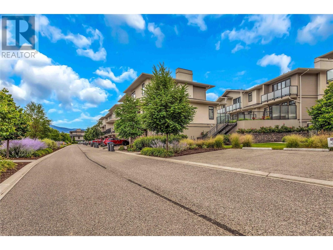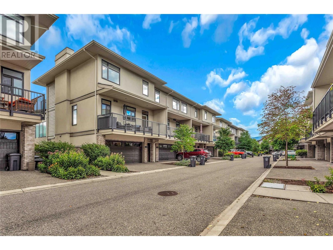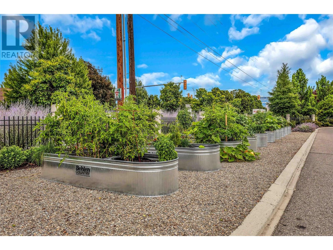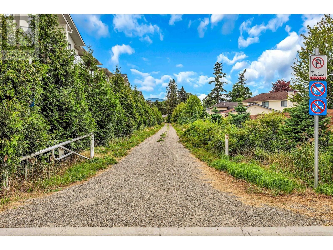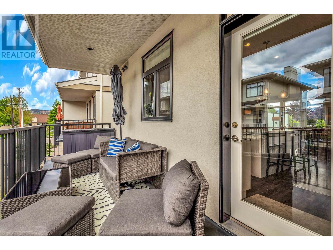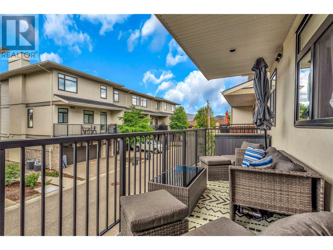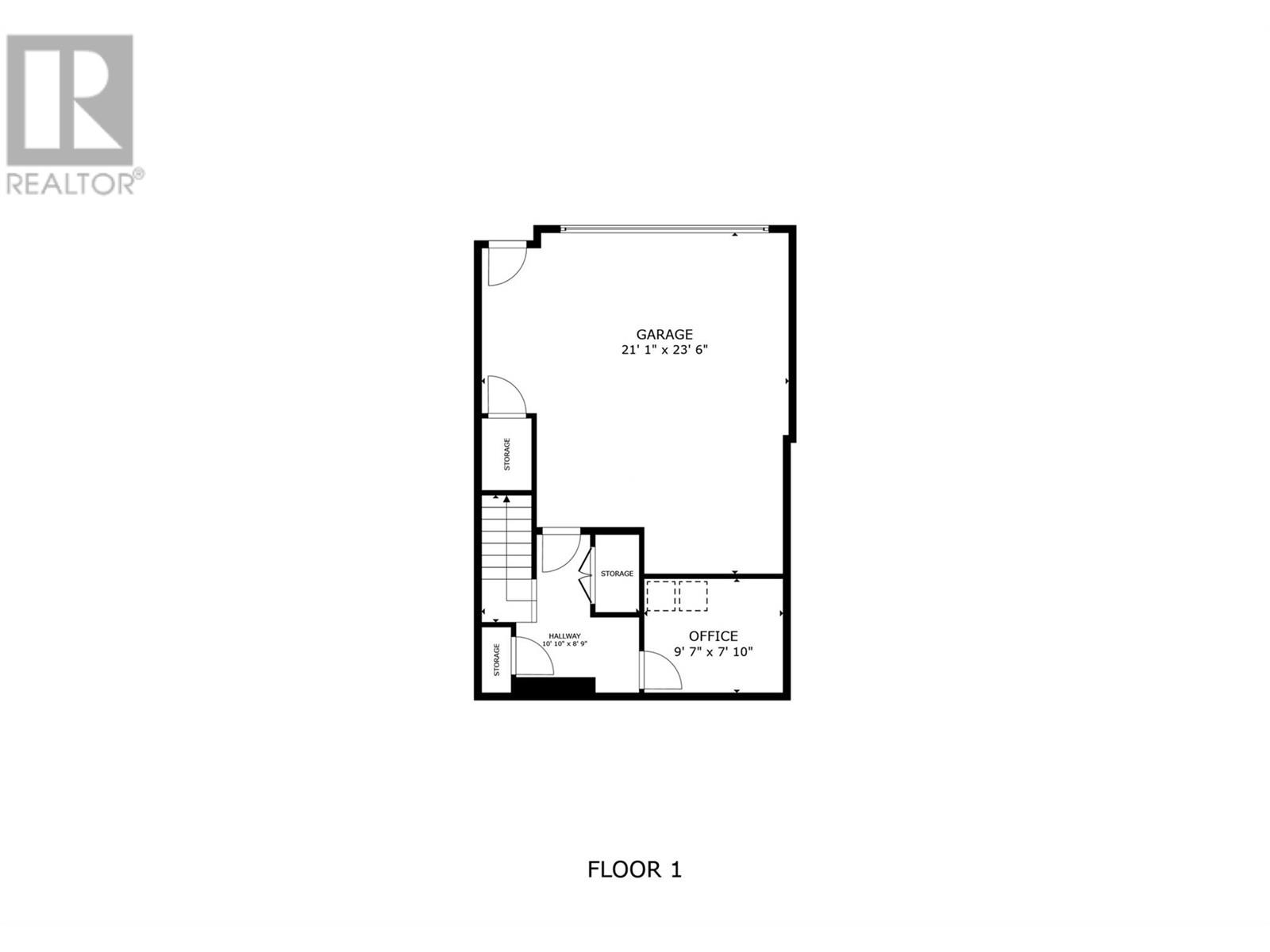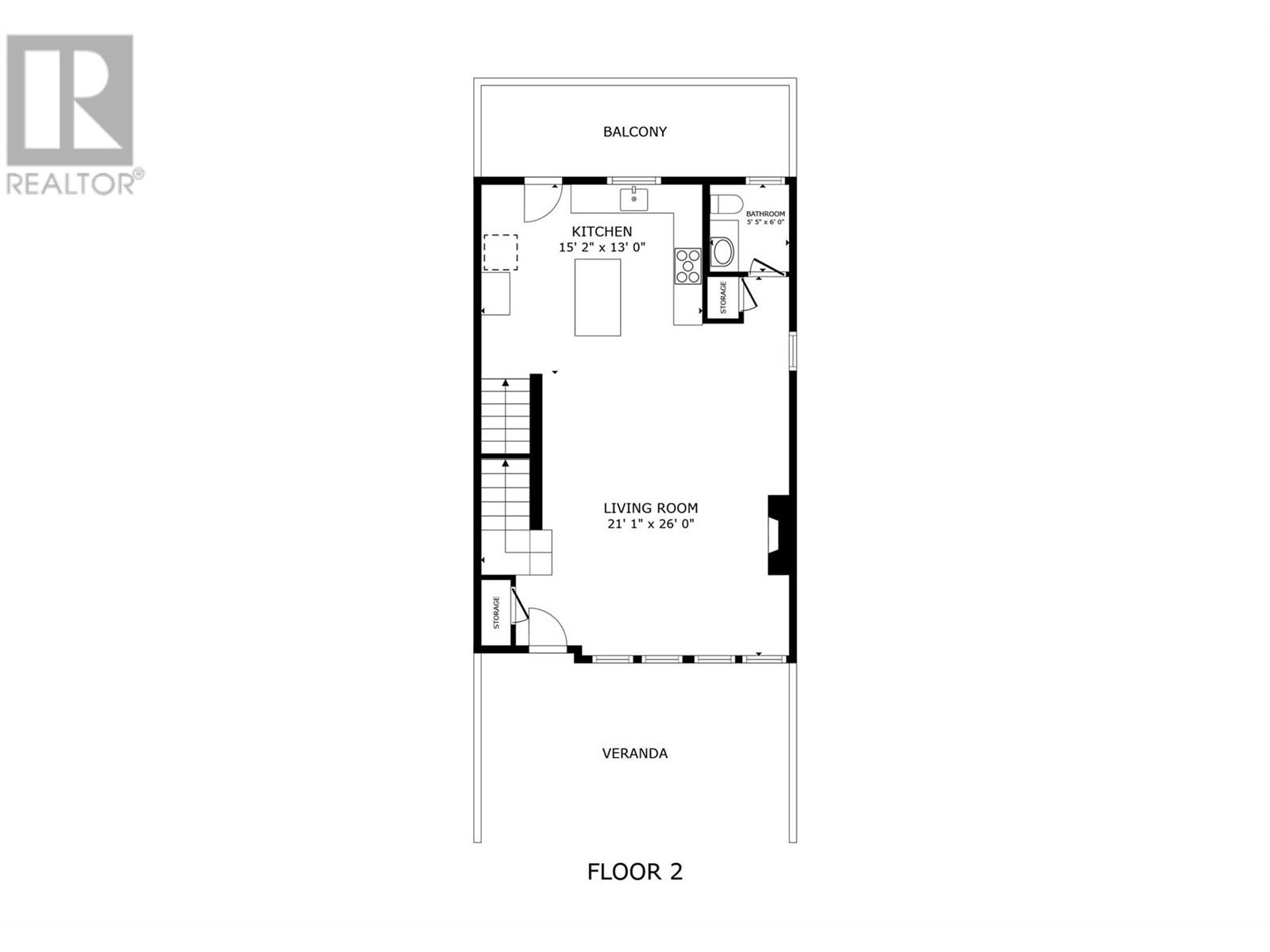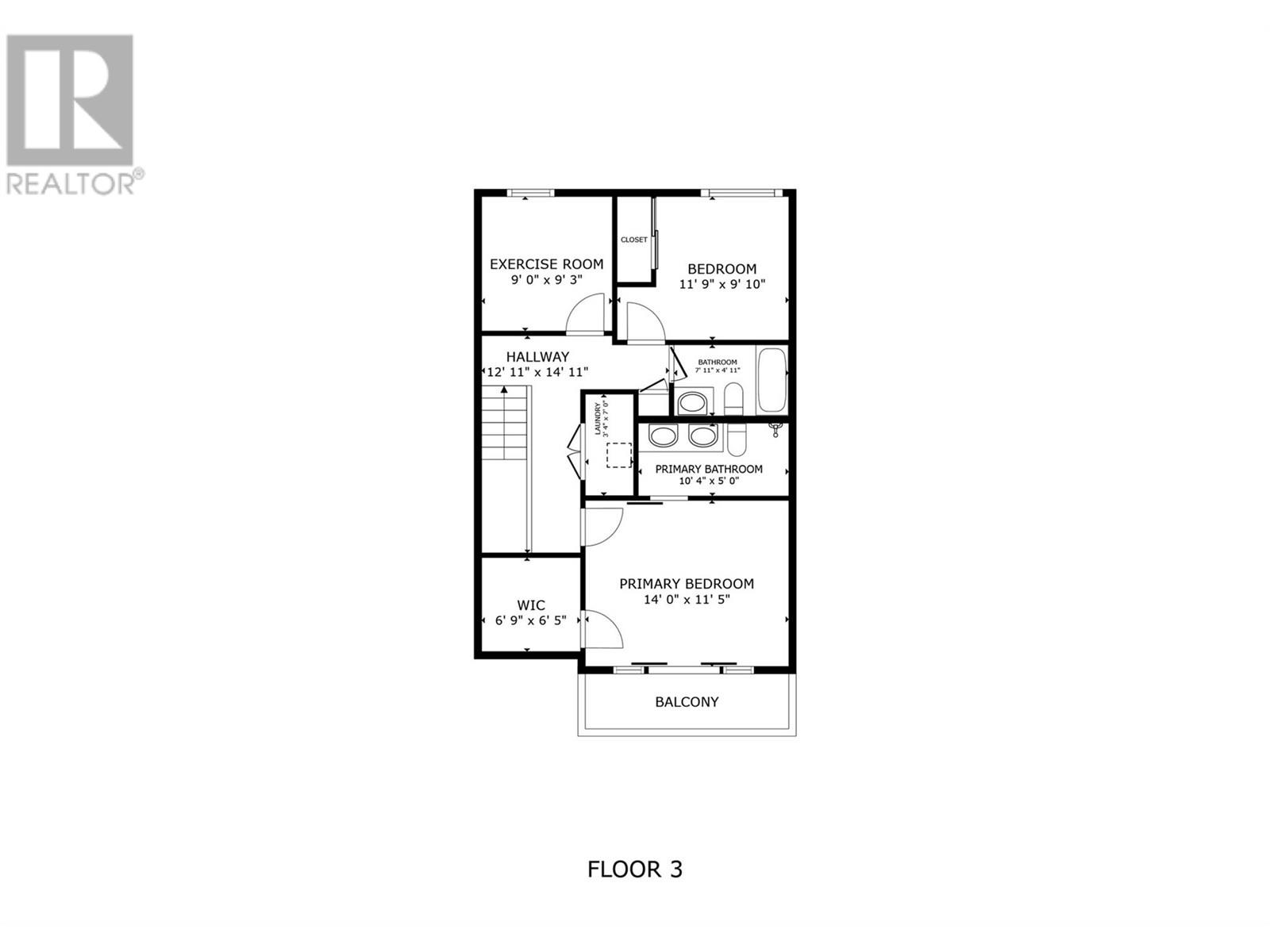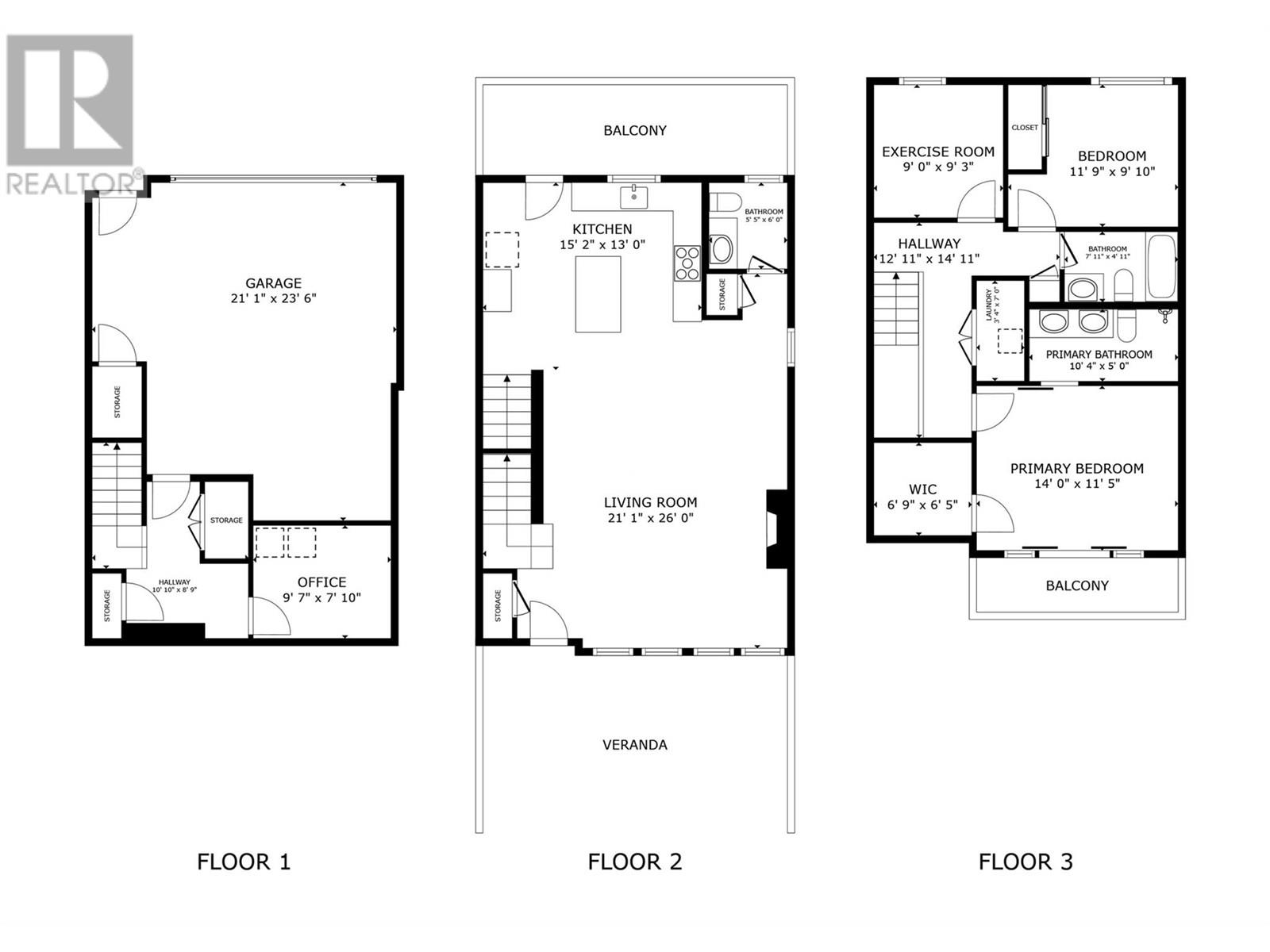3 Bedroom
3 Bathroom
1,698 ft2
Other
Fireplace
Central Air Conditioning
See Remarks
$780,000Maintenance,
$322.52 Monthly
Pristine Townhome in Cameron Mews! Discover this stunning end-unit townhome located in the desirable Cameron Mews community. Offering 3 bedrooms and 2.5 bathrooms, this home sits on the quieter side of the complex, providing a peaceful retreat. Parking is plentiful with space for 4 vehicles, including a 2-car garage. The open-concept living, dining, and kitchen area boasts soaring 9-foot ceilings, creating a bright and airy atmosphere. The kitchen is a chef’s dream with sleek quartz countertops, a large island, stainless steel appliances, and a gas range—making meal prep a delight. Step outside onto two walkout decks, perfect for outdoor entertaining or relaxation. Upstairs, you'll find three spacious bedrooms. The primary bedroom features a luxurious 4-piece ensuite, a large walk-in closet, and its own private balcony—ideal for unwinding. A full bathroom and convenient laundry area complete the second level. Additional features include a versatile first-floor den suited for a home office or additional living space, a charming front porch, and ample visitor parking just steps away. Built with exceptional craftsmanship and backed by a 2-5-10 New Home Warranty, this home offers style, comfort, and convenience in a prime location close to shopping, schools, parks, and the hospital. Don’t miss the opportunity to make this exceptional townhome your new home! (id:46156)
Property Details
|
MLS® Number
|
10356424 |
|
Property Type
|
Single Family |
|
Neigbourhood
|
Kelowna South |
|
Community Name
|
Cameron Mews |
|
Features
|
Three Balconies |
|
Parking Space Total
|
4 |
Building
|
Bathroom Total
|
3 |
|
Bedrooms Total
|
3 |
|
Appliances
|
Dishwasher, Dryer, Range - Gas, Microwave, Washer |
|
Architectural Style
|
Other |
|
Constructed Date
|
2019 |
|
Construction Style Attachment
|
Attached |
|
Cooling Type
|
Central Air Conditioning |
|
Exterior Finish
|
Brick, Other |
|
Fireplace Fuel
|
Electric |
|
Fireplace Present
|
Yes |
|
Fireplace Type
|
Unknown |
|
Flooring Type
|
Carpeted, Ceramic Tile, Vinyl |
|
Half Bath Total
|
1 |
|
Heating Type
|
See Remarks |
|
Roof Material
|
Asphalt Shingle |
|
Roof Style
|
Unknown |
|
Stories Total
|
3 |
|
Size Interior
|
1,698 Ft2 |
|
Type
|
Row / Townhouse |
|
Utility Water
|
Municipal Water |
Parking
Land
|
Acreage
|
No |
|
Sewer
|
Municipal Sewage System |
|
Size Total Text
|
Under 1 Acre |
Rooms
| Level |
Type |
Length |
Width |
Dimensions |
|
Second Level |
Living Room |
|
|
17'0'' x 10'8'' |
|
Second Level |
Kitchen |
|
|
15'0'' x 13'1'' |
|
Second Level |
Dining Room |
|
|
17'0'' x 11'11'' |
|
Second Level |
2pc Bathroom |
|
|
5'5'' x 5'10'' |
|
Third Level |
Primary Bedroom |
|
|
13'10'' x 11'2'' |
|
Third Level |
Bedroom |
|
|
9'3'' x 9'3'' |
|
Third Level |
Bedroom |
|
|
11'6'' x 9'8'' |
|
Third Level |
3pc Ensuite Bath |
|
|
10'3'' x 4'9'' |
|
Third Level |
3pc Bathroom |
|
|
7'10'' x 4'11'' |
|
Main Level |
Utility Room |
|
|
2'11'' x 5'1'' |
|
Main Level |
Den |
|
|
9'3'' x 7'7'' |
https://www.realtor.ca/real-estate/28621239/1102-cameron-avenue-unit-9-kelowna-kelowna-south


