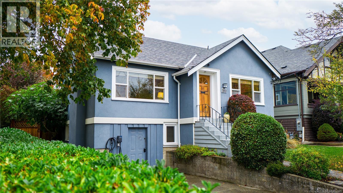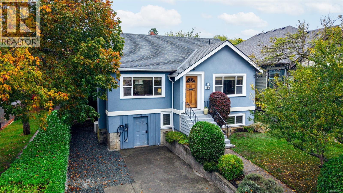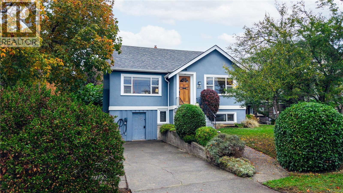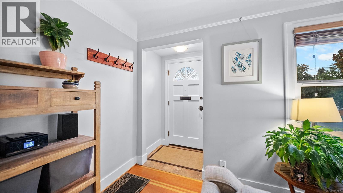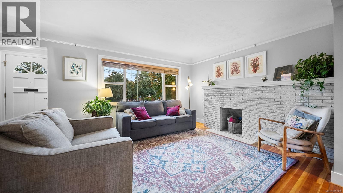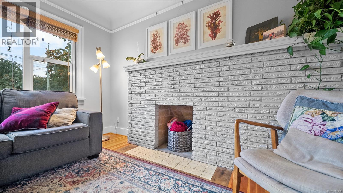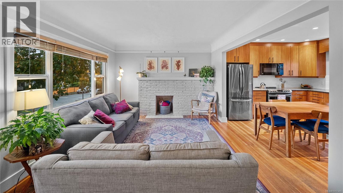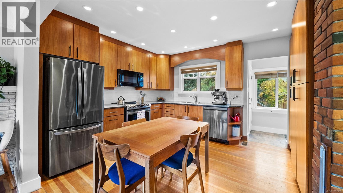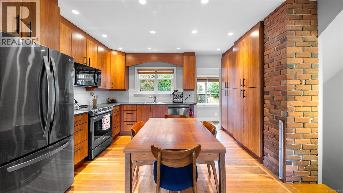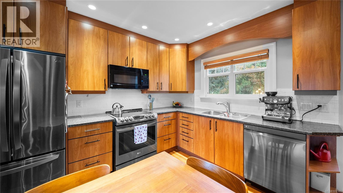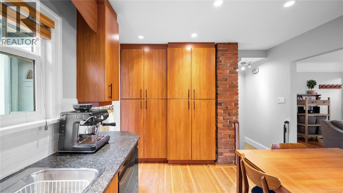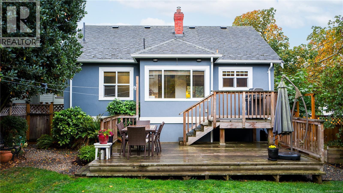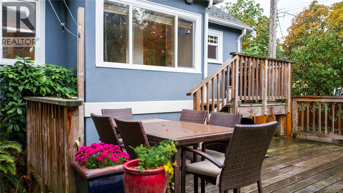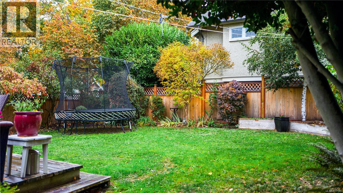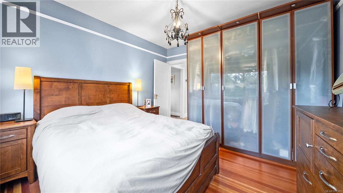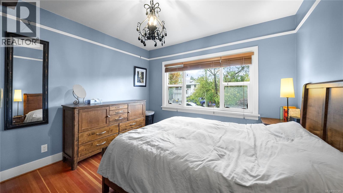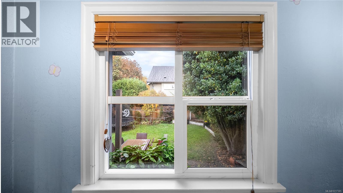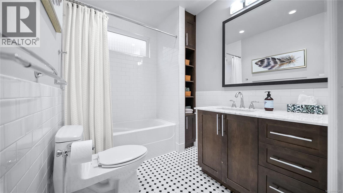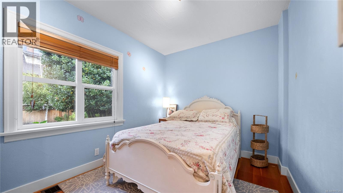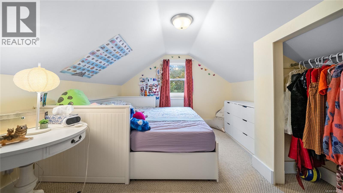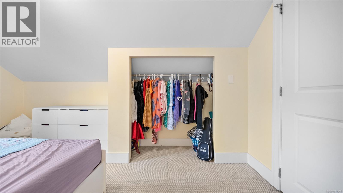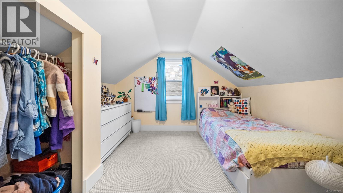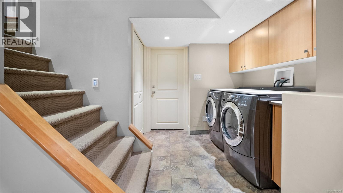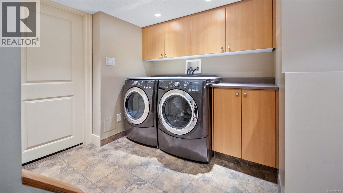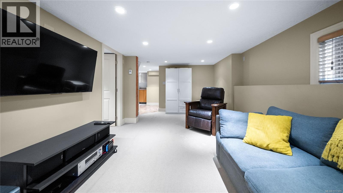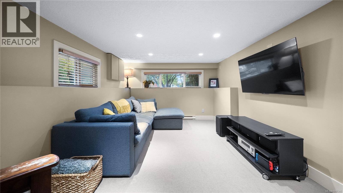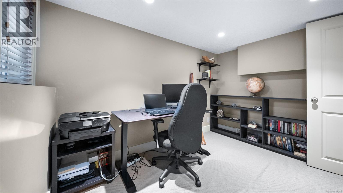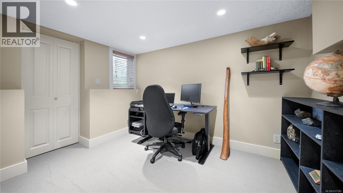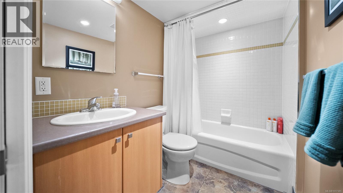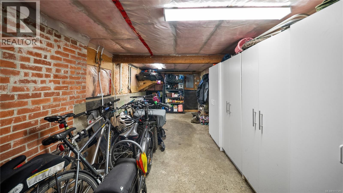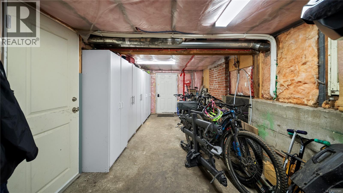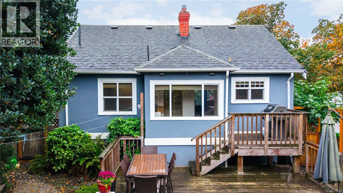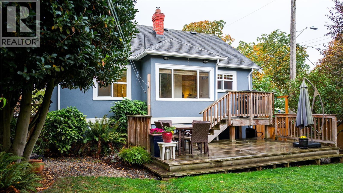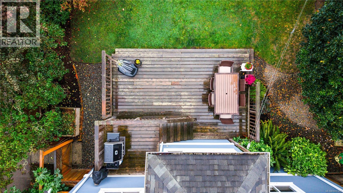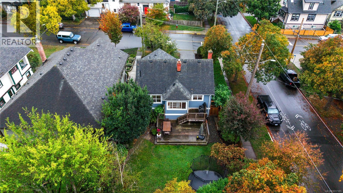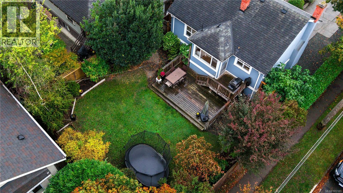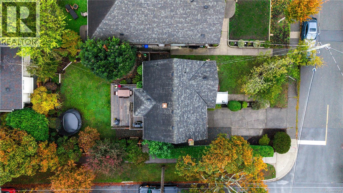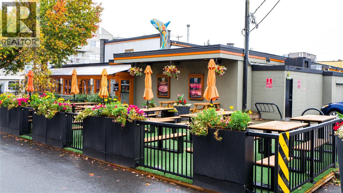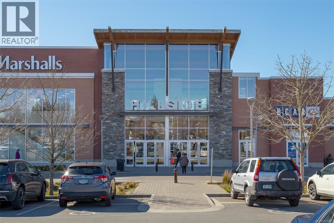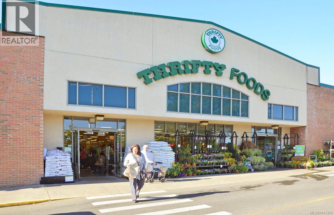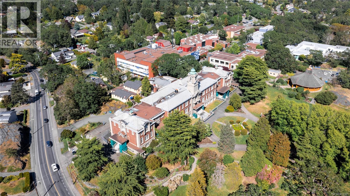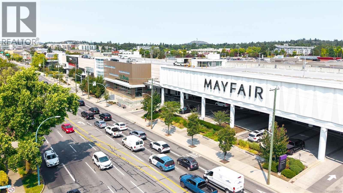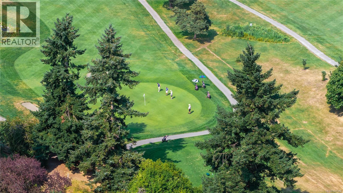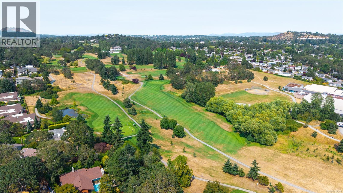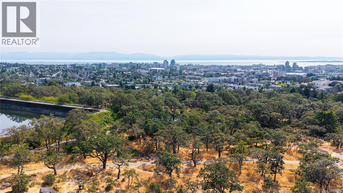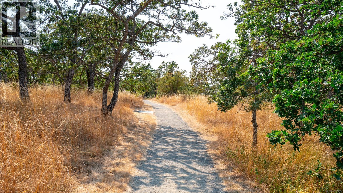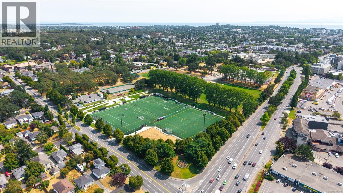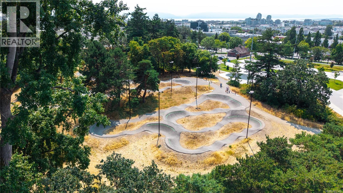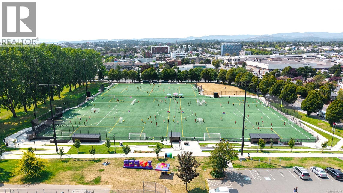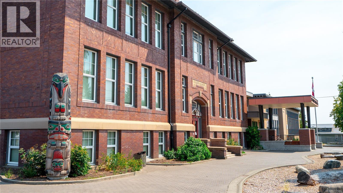5 Bedroom
2 Bathroom
2,073 ft2
Character
Fully Air Conditioned
Baseboard Heaters, Forced Air, Heat Pump
$1,075,000
Chris and Kerry are proud to present this beautifully updated character home situated on a south facing, sunny corner lot in Victoria’s sought-after Hillside neighbourhood. Offering 5 bedrooms and 2 bathrooms across 1,863 sqft of bright living space, perfectly balancing timeless character with modern updates. Inside, the main level features original fir floors, elegant coved ceilings, and large picture windows that fill the living and dining spaces with natural light. The updated kitchen blends style and function with stainless appliances and direct access to the deck for effortless indoor-outdoor flow. Both bathrooms have been thoughtfully updated with heated tile floors. Upstairs offers two cozy loft-style bedrooms, and the finished lower level includes a spacious family room, fifth bedroom, laundry, and a second full bath—ideal for guests, teens, or extended family. Outside, the deck overlooks the private fenced yard framed by mature trees and gardens, creating a peaceful backdrop for entertaining, gardening, or relaxing. Located within walking distance to Quadra Village, Mayfair Mall, schools, and parks, 1102 Vista Heights offers a blend of character, comfort, and location that’s hard to beat. Follow your dream, home. (id:46156)
Property Details
|
MLS® Number
|
1017385 |
|
Property Type
|
Single Family |
|
Neigbourhood
|
Hillside |
|
Features
|
Central Location, Corner Site, Other, Rectangular |
|
Parking Space Total
|
3 |
|
Plan
|
Vip299 |
Building
|
Bathroom Total
|
2 |
|
Bedrooms Total
|
5 |
|
Architectural Style
|
Character |
|
Constructed Date
|
1936 |
|
Cooling Type
|
Fully Air Conditioned |
|
Heating Fuel
|
Electric |
|
Heating Type
|
Baseboard Heaters, Forced Air, Heat Pump |
|
Size Interior
|
2,073 Ft2 |
|
Total Finished Area
|
1863 Sqft |
|
Type
|
House |
Land
|
Acreage
|
No |
|
Size Irregular
|
4590 |
|
Size Total
|
4590 Sqft |
|
Size Total Text
|
4590 Sqft |
|
Zoning Type
|
Residential |
Rooms
| Level |
Type |
Length |
Width |
Dimensions |
|
Second Level |
Bedroom |
|
|
12' x 11' |
|
Second Level |
Bedroom |
|
|
13' x 11' |
|
Lower Level |
Laundry Room |
|
|
7' x 7' |
|
Lower Level |
Family Room |
|
|
11' x 15' |
|
Lower Level |
Bathroom |
|
|
4-Piece |
|
Lower Level |
Bedroom |
|
|
12' x 9' |
|
Main Level |
Bedroom |
|
|
11' x 9' |
|
Main Level |
Bathroom |
|
|
4-Piece |
|
Main Level |
Primary Bedroom |
|
|
11' x 10' |
|
Main Level |
Kitchen |
|
|
12' x 11' |
|
Main Level |
Living Room |
|
|
18' x 11' |
|
Main Level |
Entrance |
|
|
5' x 7' |
https://www.realtor.ca/real-estate/28991946/1102-vista-hts-victoria-hillside


