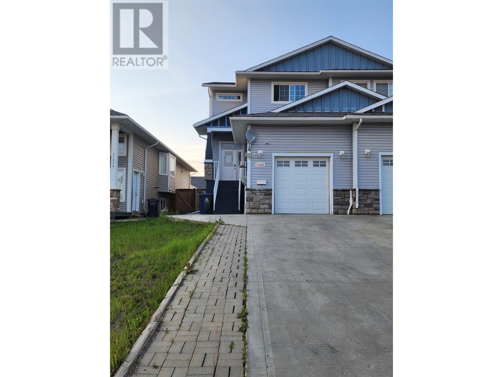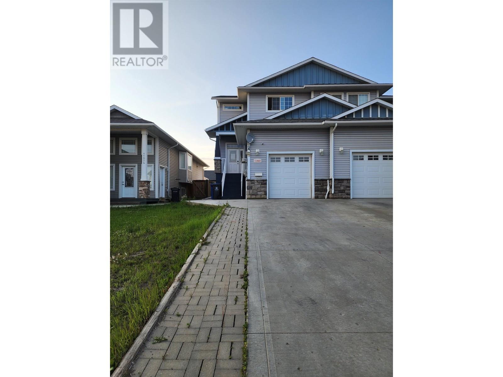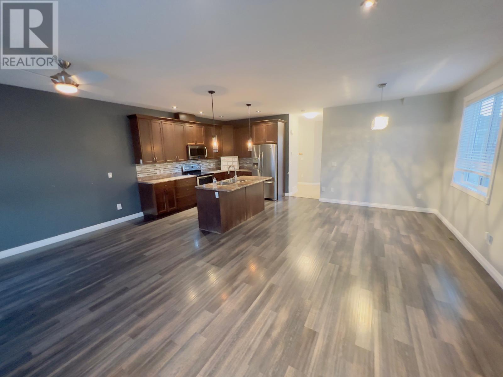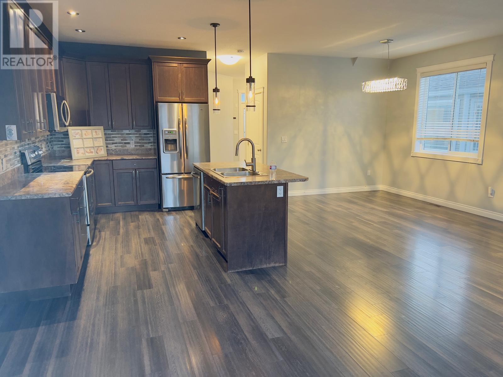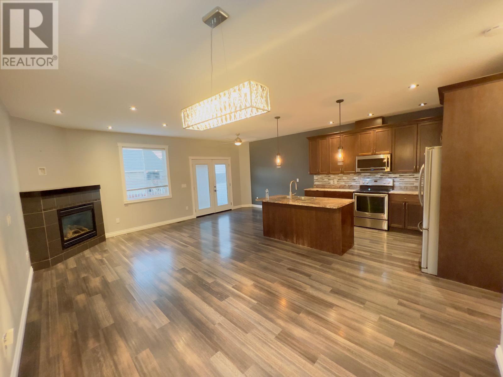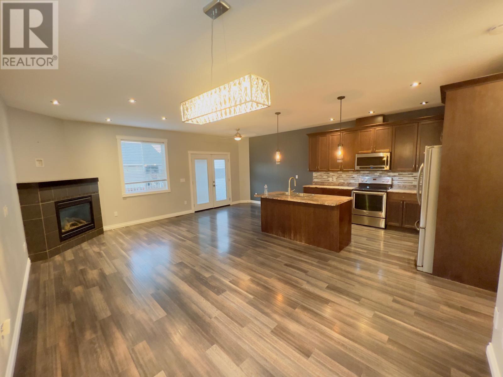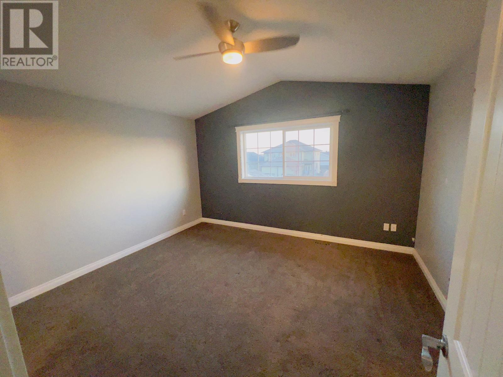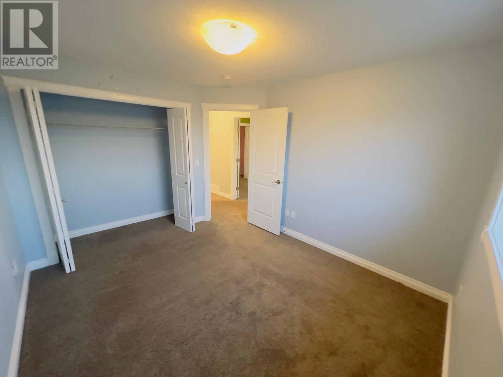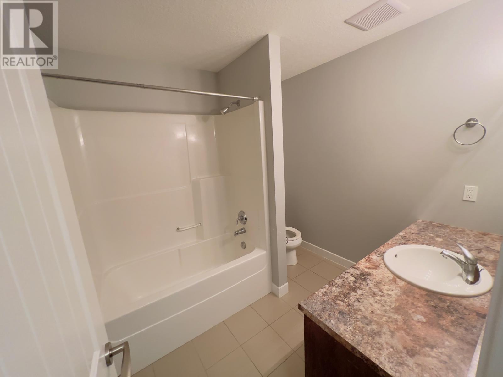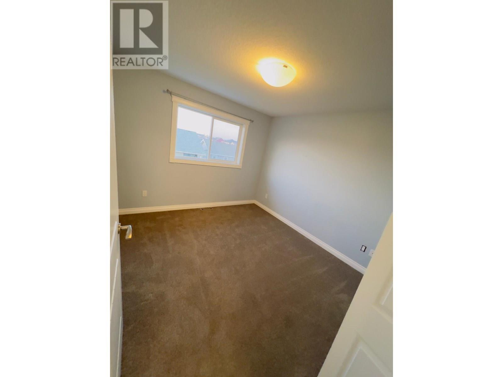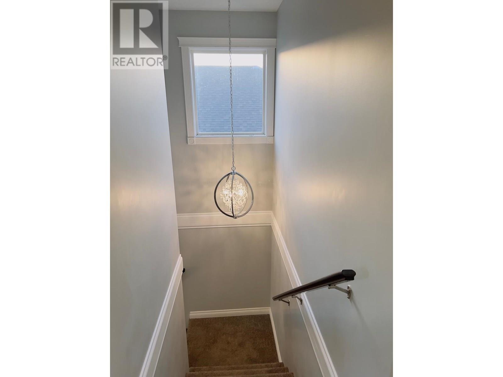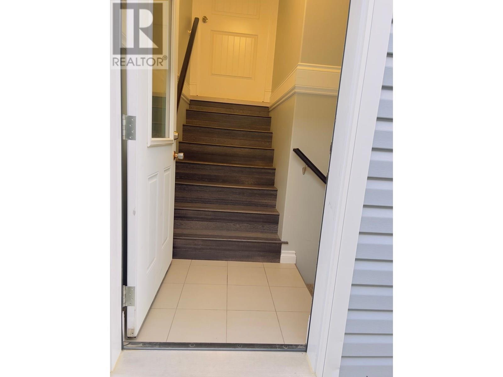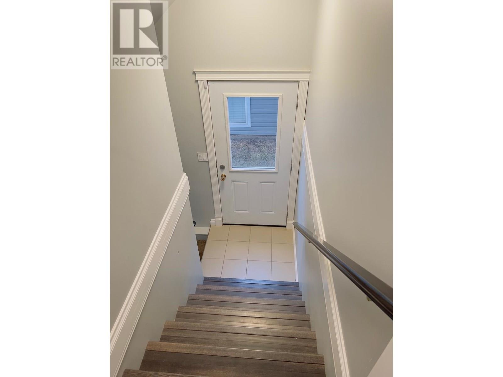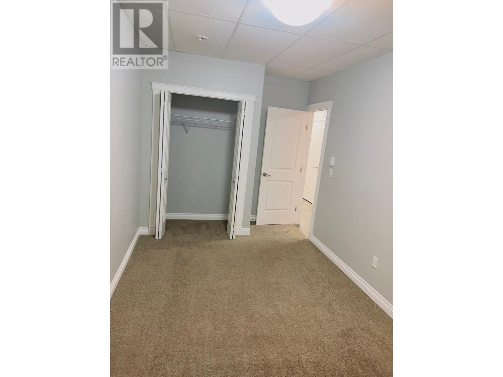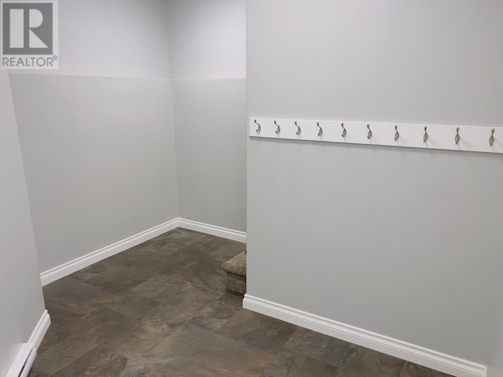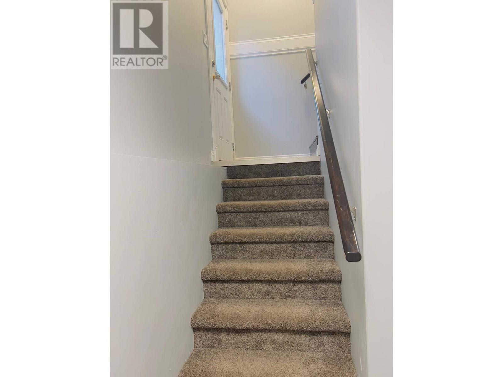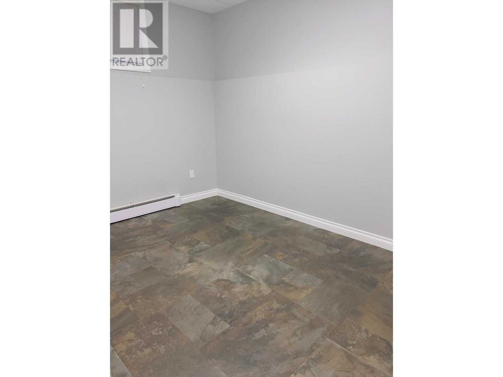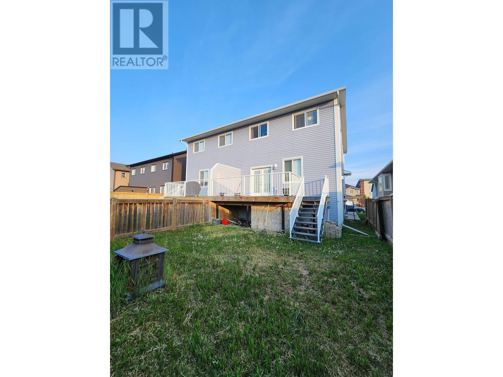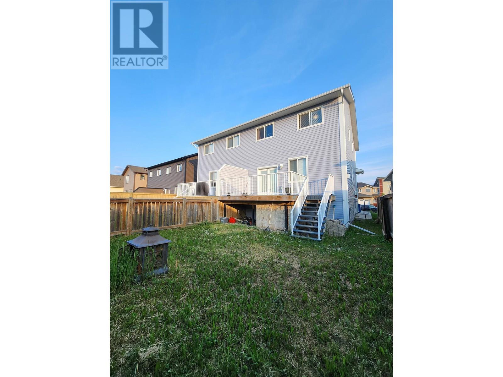5 Bedroom
4 Bathroom
2,425 ft2
Fireplace
Baseboard Heaters, Forced Air
$419,900
Live upstairs, rent downstairs. Elegant and spacious 5-bedroom, 4-bathroom residence located in the prestigious Sunset Ridge community. This beautifully appointed two-storey home features a gourmet kitchen with rich maple cabinetry, gleaming hardwood floors, stainless steel appliances, and a generous island. The main level flows seamlessly to a private deck and landscaped backyard, perfect for entertaining. Upstairs, the luxurious primary suite boasts an ensuite and a walk-in closet. The fully finished basement with a separate entrance-ideal for an in-law suite or guest accommodation. Complete with an attached garage and an expansive concrete driveway, this exceptional property combines comfort, functionality and timeless charm. A true must-see! (id:46156)
Property Details
|
MLS® Number
|
R3020230 |
|
Property Type
|
Single Family |
Building
|
Bathroom Total
|
4 |
|
Bedrooms Total
|
5 |
|
Basement Type
|
Full |
|
Constructed Date
|
2013 |
|
Construction Style Attachment
|
Attached |
|
Fireplace Present
|
Yes |
|
Fireplace Total
|
1 |
|
Foundation Type
|
Concrete Perimeter |
|
Heating Fuel
|
Natural Gas |
|
Heating Type
|
Baseboard Heaters, Forced Air |
|
Roof Material
|
Asphalt Shingle |
|
Roof Style
|
Conventional |
|
Stories Total
|
3 |
|
Size Interior
|
2,425 Ft2 |
|
Total Finished Area
|
2425 Sqft |
|
Type
|
Duplex |
|
Utility Water
|
Municipal Water |
Parking
Land
Rooms
| Level |
Type |
Length |
Width |
Dimensions |
|
Above |
Primary Bedroom |
14 ft |
12 ft |
14 ft x 12 ft |
|
Above |
Bedroom 2 |
20 ft |
10 ft ,5 in |
20 ft x 10 ft ,5 in |
|
Above |
Bedroom 3 |
11 ft ,5 in |
10 ft ,3 in |
11 ft ,5 in x 10 ft ,3 in |
|
Lower Level |
Bedroom 4 |
15 ft ,3 in |
8 ft ,6 in |
15 ft ,3 in x 8 ft ,6 in |
|
Lower Level |
Bedroom 5 |
11 ft ,7 in |
8 ft |
11 ft ,7 in x 8 ft |
|
Lower Level |
Kitchen |
13 ft ,1 in |
11 ft ,1 in |
13 ft ,1 in x 11 ft ,1 in |
|
Main Level |
Living Room |
21 ft |
10 ft ,8 in |
21 ft x 10 ft ,8 in |
|
Main Level |
Kitchen |
11 ft ,1 in |
9 ft ,2 in |
11 ft ,1 in x 9 ft ,2 in |
|
Main Level |
Dining Room |
12 ft |
11 ft ,1 in |
12 ft x 11 ft ,1 in |
|
Main Level |
Foyer |
10 ft ,5 in |
5 ft |
10 ft ,5 in x 5 ft |
https://www.realtor.ca/real-estate/28521993/11022-104a-avenue-fort-st-john


