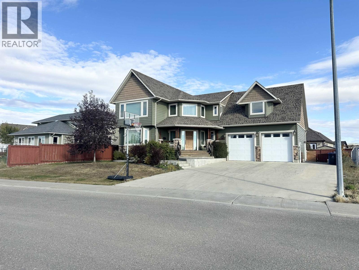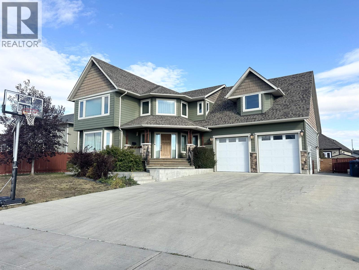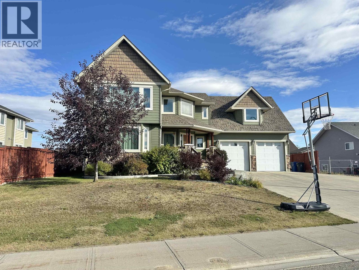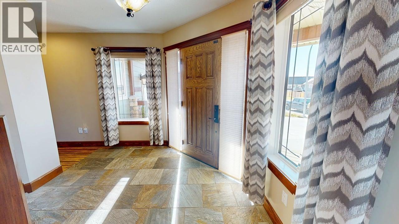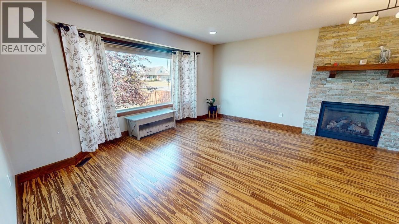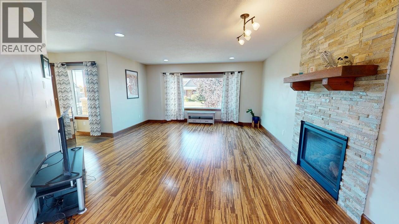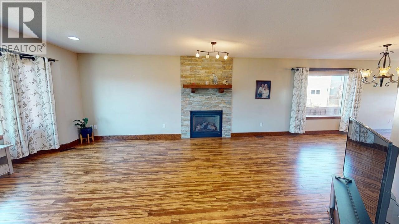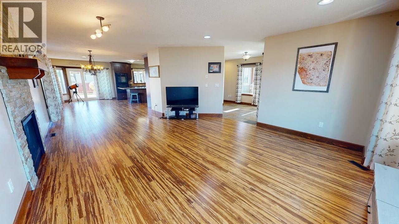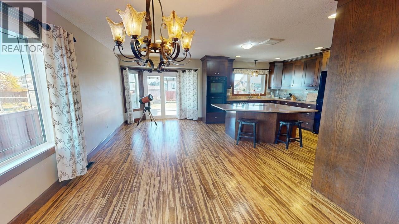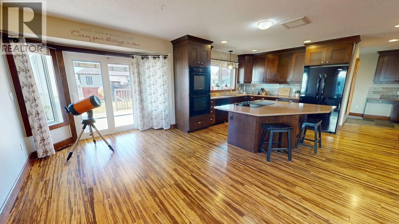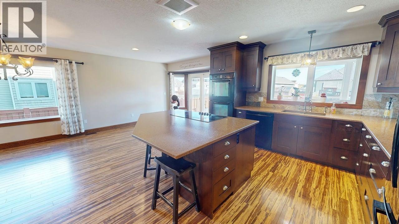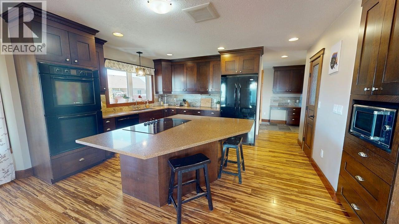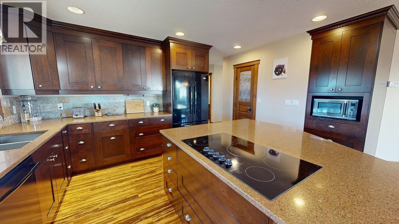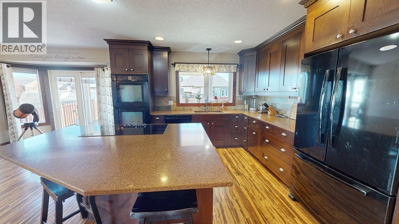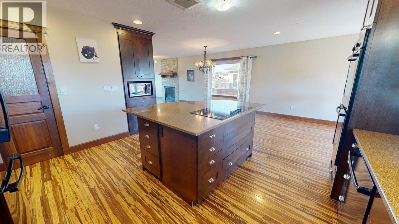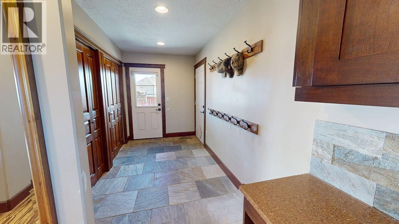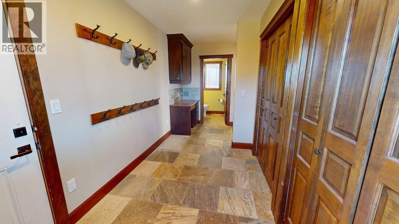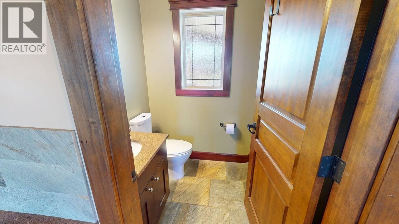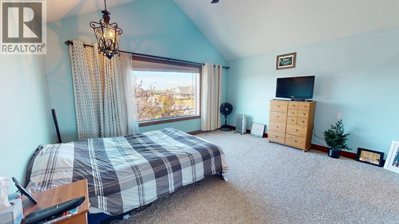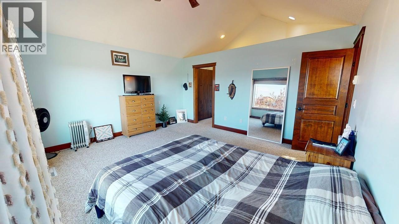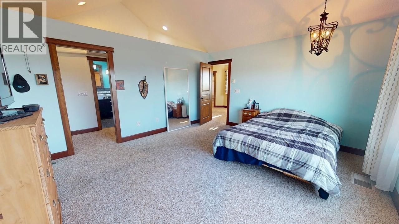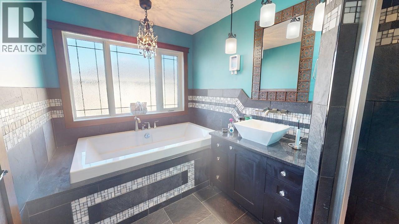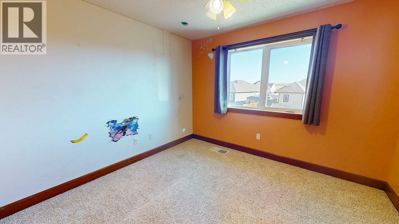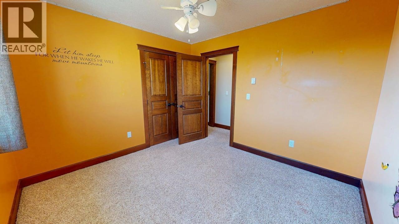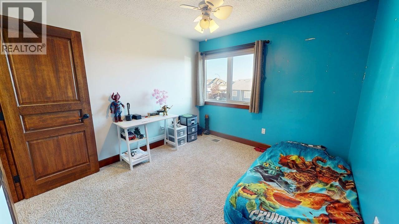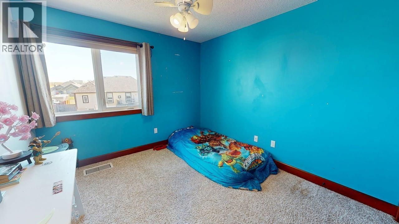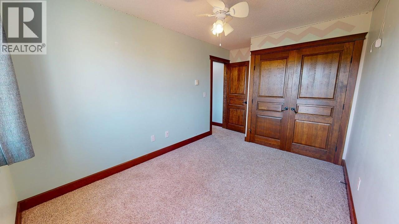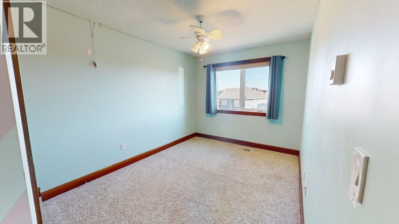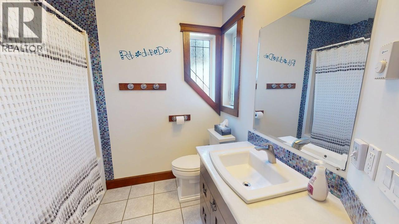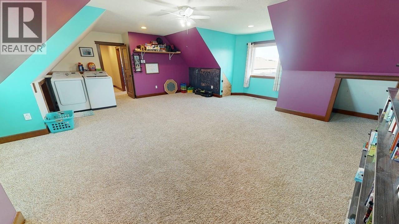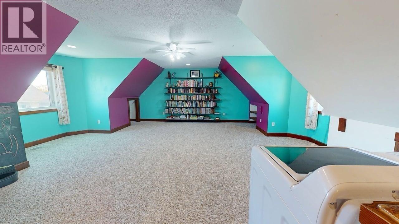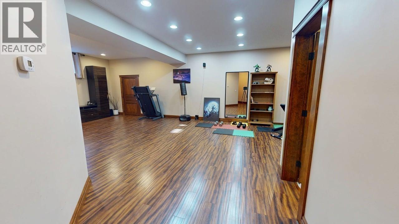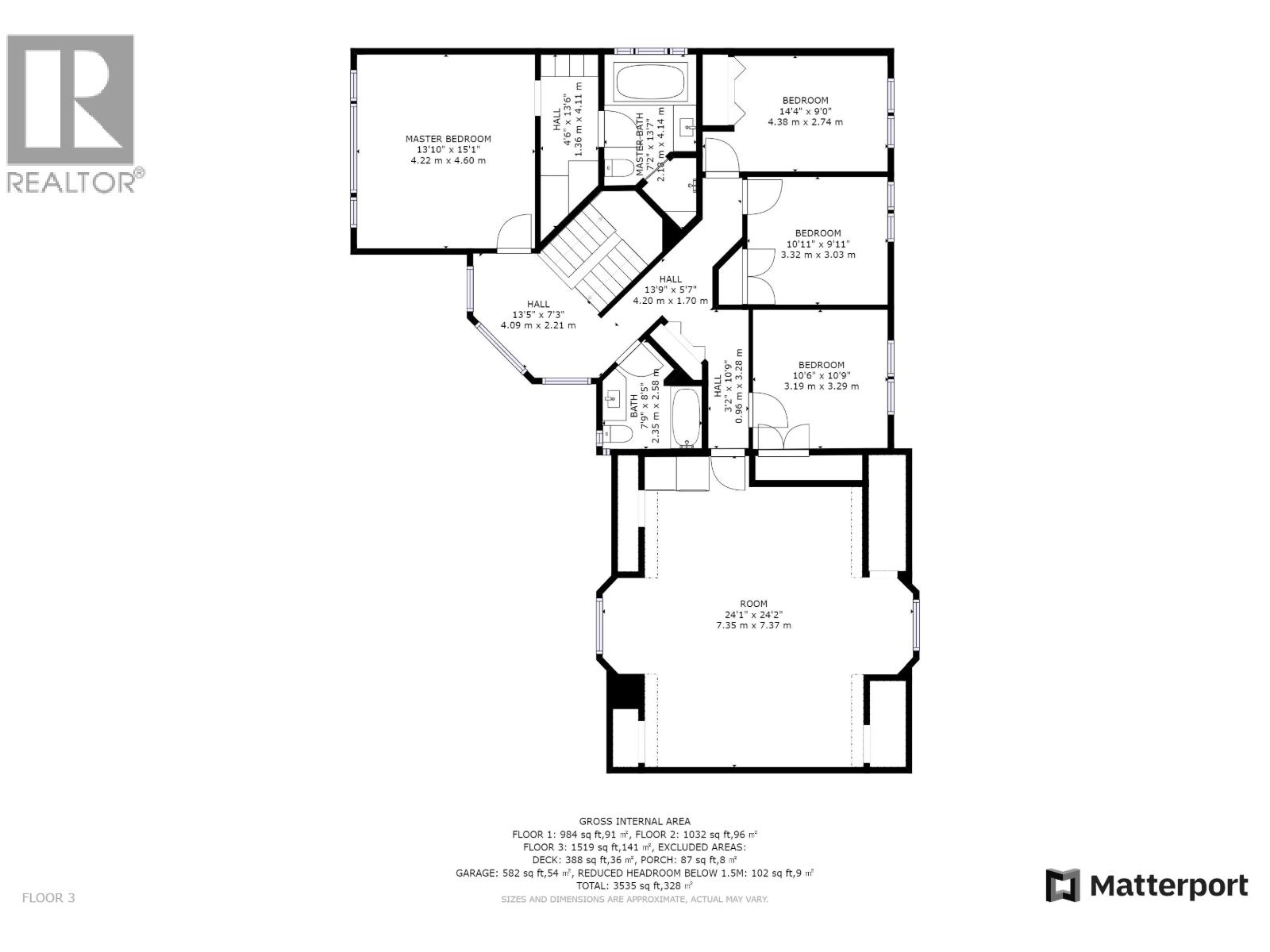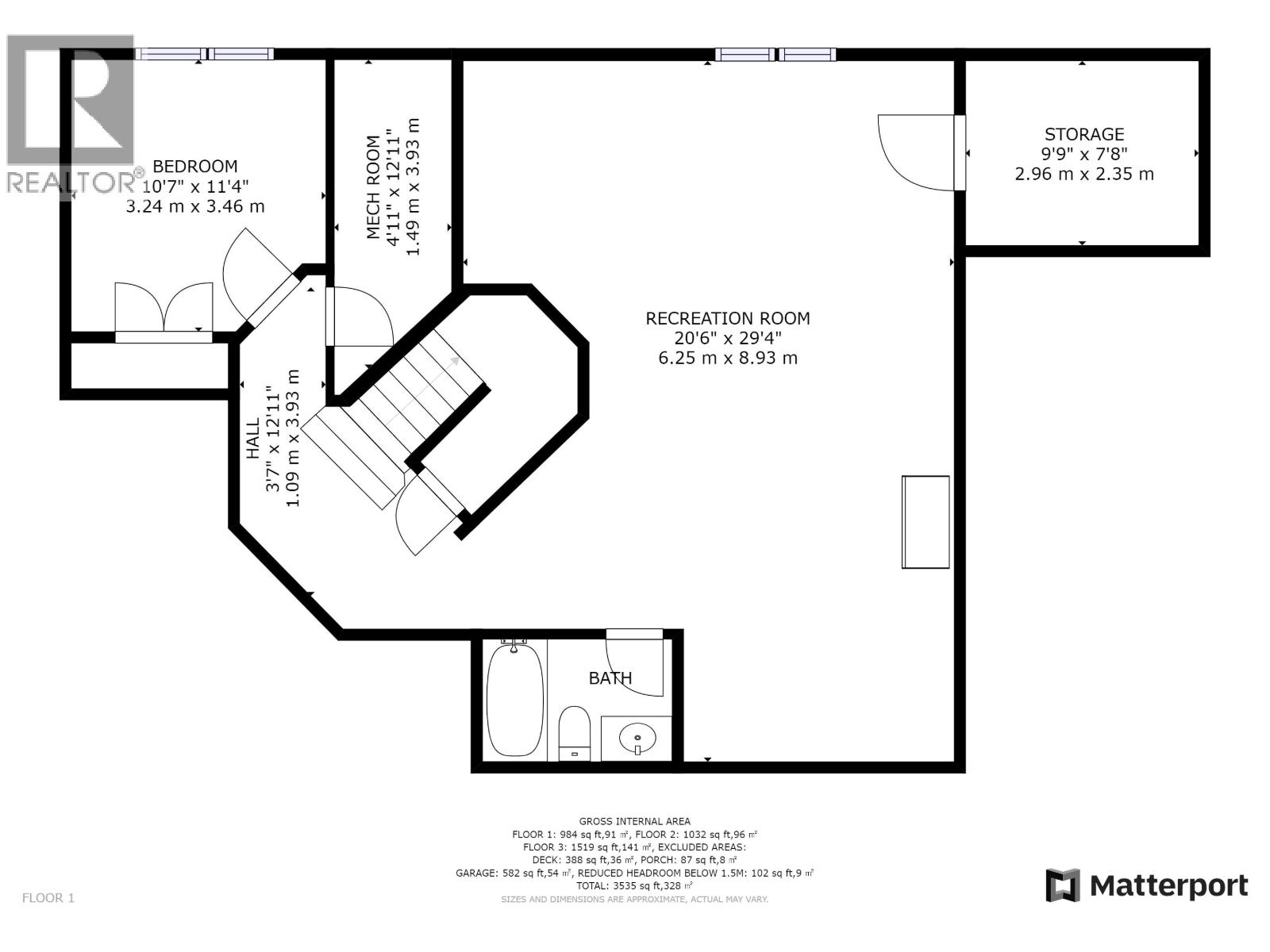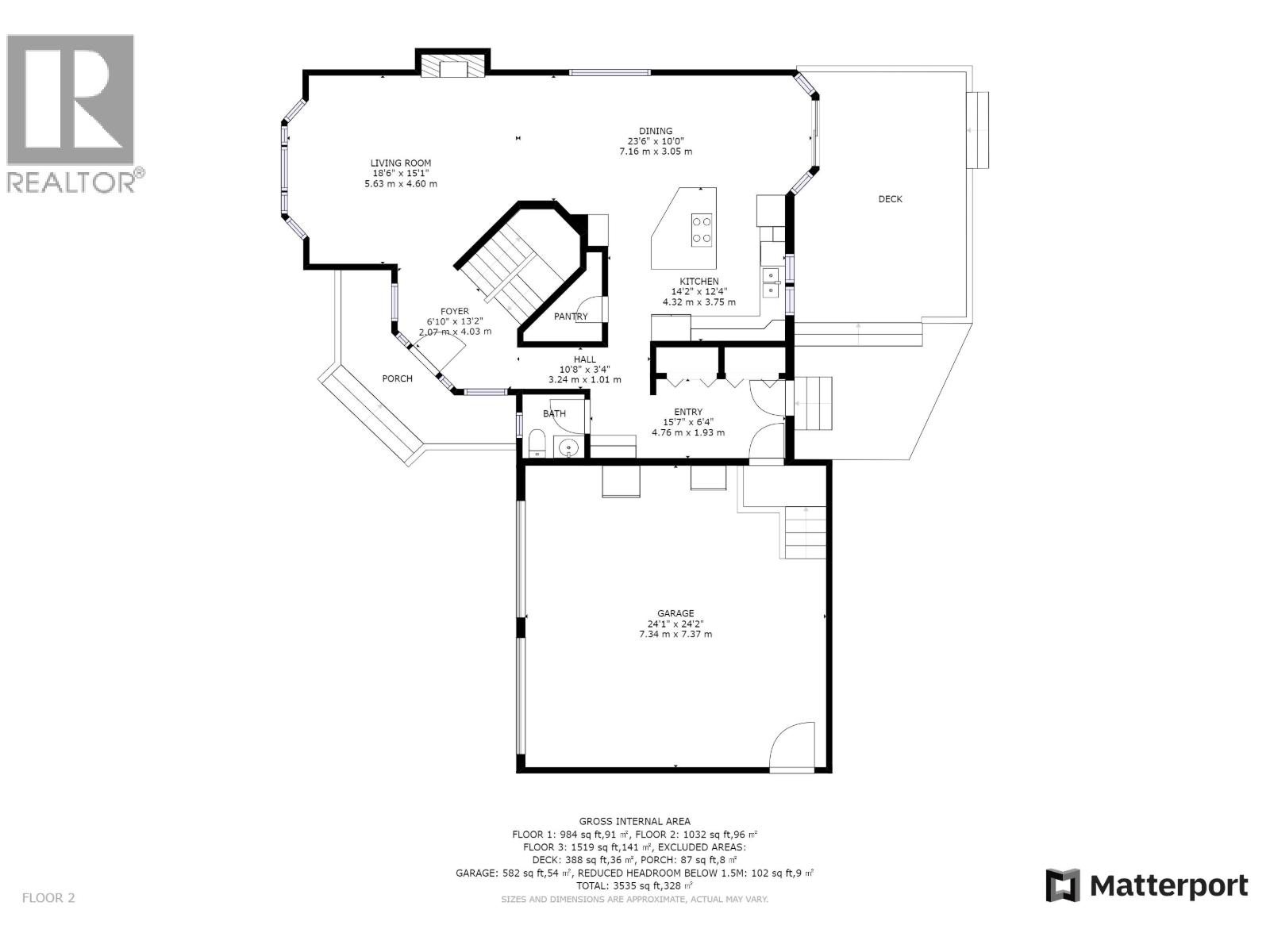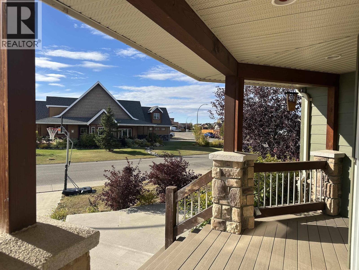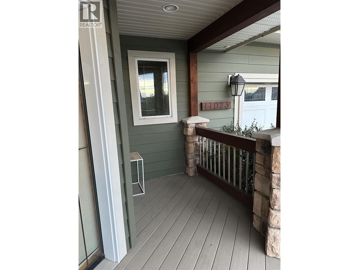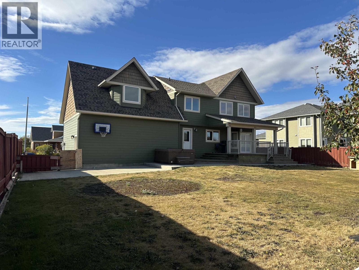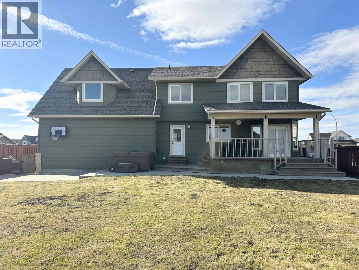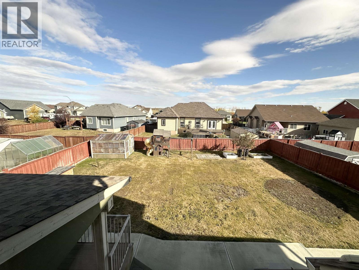5 Bedroom
4 Bathroom
3,944 ft2
Forced Air
$774,000
Whispering Winds Gem! Steps to Hospital, Schools & Trails! This stunning home boasts 5 bedrooms, 4 bathrooms, open-concept main living area with large living room, dining room and chefs kitchen with a large island. Primary bedroom has a large picture window, walk-through closet and gorgeous ensuite with a jetted tub and stand alone shower with spa showerheads. The Third bedroom has a secret passage way to the large family rooms any kid would love. Home comes with a double car garage, large paved parking, RV parking, huge fully fenced back yard, covered deck, patio & hot tub. Unique features include in-floor heat in garage and basement, under ground sprinkler system, central vac and individual room temperature controls. Recent updates include new stove cooktop and hot water on demand! (id:46156)
Property Details
|
MLS® Number
|
R3058353 |
|
Property Type
|
Single Family |
Building
|
Bathroom Total
|
4 |
|
Bedrooms Total
|
5 |
|
Basement Development
|
Finished |
|
Basement Type
|
N/a (finished) |
|
Constructed Date
|
2011 |
|
Construction Style Attachment
|
Detached |
|
Exterior Finish
|
Composite Siding |
|
Foundation Type
|
Concrete Perimeter |
|
Heating Fuel
|
Electric, Natural Gas |
|
Heating Type
|
Forced Air |
|
Roof Material
|
Asphalt Shingle |
|
Roof Style
|
Conventional |
|
Stories Total
|
3 |
|
Size Interior
|
3,944 Ft2 |
|
Total Finished Area
|
3944 Sqft |
|
Type
|
House |
|
Utility Water
|
Municipal Water |
Parking
Land
|
Acreage
|
No |
|
Size Irregular
|
9476.55 |
|
Size Total
|
9476.55 Sqft |
|
Size Total Text
|
9476.55 Sqft |
Rooms
| Level |
Type |
Length |
Width |
Dimensions |
|
Above |
Primary Bedroom |
13 ft ,1 in |
15 ft ,1 in |
13 ft ,1 in x 15 ft ,1 in |
|
Above |
Other |
4 ft ,6 in |
13 ft ,6 in |
4 ft ,6 in x 13 ft ,6 in |
|
Above |
Bedroom 2 |
14 ft ,4 in |
9 ft |
14 ft ,4 in x 9 ft |
|
Above |
Bedroom 3 |
10 ft ,1 in |
9 ft ,1 in |
10 ft ,1 in x 9 ft ,1 in |
|
Above |
Bedroom 4 |
10 ft ,6 in |
10 ft ,9 in |
10 ft ,6 in x 10 ft ,9 in |
|
Basement |
Bedroom 5 |
10 ft ,7 in |
11 ft ,4 in |
10 ft ,7 in x 11 ft ,4 in |
|
Basement |
Utility Room |
4 ft ,1 in |
12 ft ,1 in |
4 ft ,1 in x 12 ft ,1 in |
|
Basement |
Storage |
9 ft ,9 in |
7 ft ,8 in |
9 ft ,9 in x 7 ft ,8 in |
|
Main Level |
Foyer |
6 ft ,1 in |
13 ft ,2 in |
6 ft ,1 in x 13 ft ,2 in |
|
Main Level |
Living Room |
18 ft ,6 in |
15 ft ,1 in |
18 ft ,6 in x 15 ft ,1 in |
|
Main Level |
Dining Room |
23 ft ,6 in |
10 ft |
23 ft ,6 in x 10 ft |
|
Main Level |
Kitchen |
14 ft ,2 in |
12 ft ,4 in |
14 ft ,2 in x 12 ft ,4 in |
|
Main Level |
Mud Room |
15 ft ,7 in |
6 ft ,4 in |
15 ft ,7 in x 6 ft ,4 in |
|
Main Level |
Recreational, Games Room |
20 ft ,6 in |
29 ft ,4 in |
20 ft ,6 in x 29 ft ,4 in |
https://www.realtor.ca/real-estate/28988074/11023-88-street-fort-st-john


