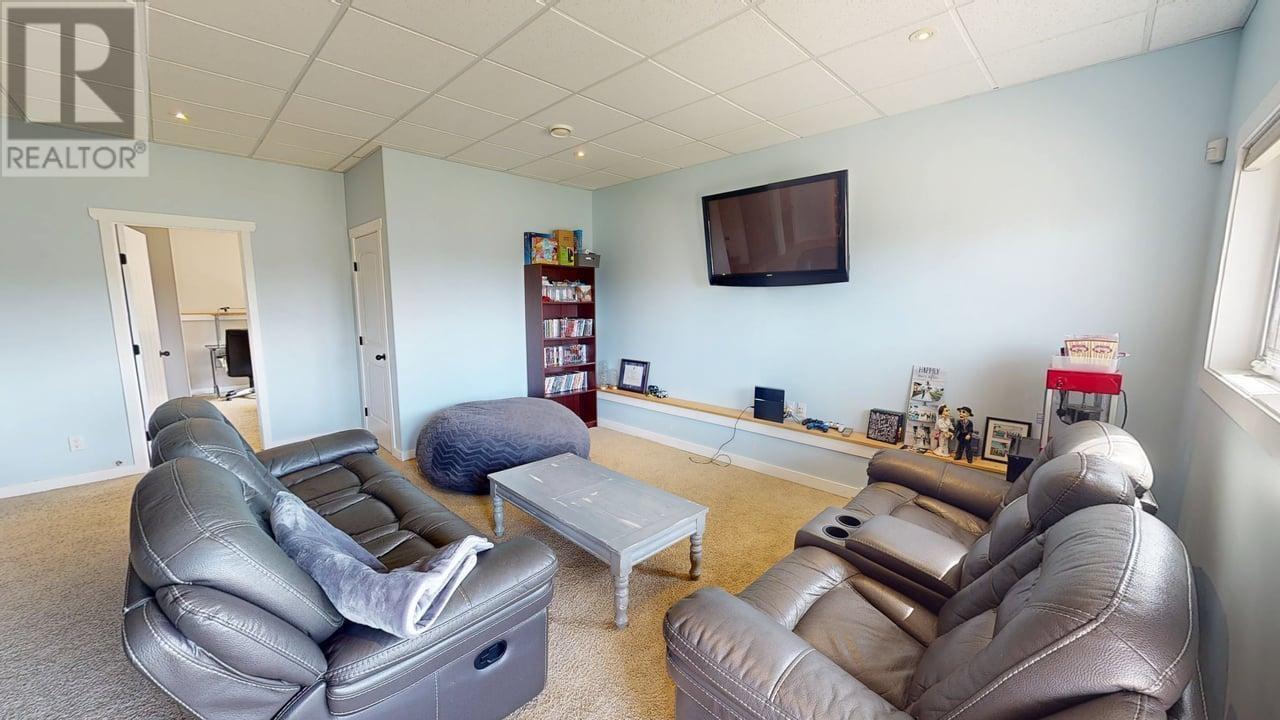6 Bedroom
3 Bathroom
2,957 ft2
Central Air Conditioning
Forced Air
$679,000
Welcome to Westridge Estates! This stunning executive 6-bedroom, 3-bath home sits on an expansive lot in one of the area’s most desired neighborhoods. Sunlit open-concept living, hardwood floors, and vaulted ceilings greet you the moment you walk in the door. The chef’s kitchen with an abundance of rich dark cabinetry, a walk-in pantry, gas stove, and generous island, with direct access to a spacious deck is tailor-made for entertaining and summer barbecues. The bonus level primary suite offers a walk in closet and spa-inspired ensuite, while the walk-out basement features a family room for movie nights, three additional bedrooms, and full bath. With A/C, RV parking, a fenced back yard for play, and 22x31 heated garage, this is the home you’ve been waiting for—just bring your bags. (id:46156)
Property Details
|
MLS® Number
|
R2997881 |
|
Property Type
|
Single Family |
Building
|
Bathroom Total
|
3 |
|
Bedrooms Total
|
6 |
|
Appliances
|
Washer, Dryer, Refrigerator, Stove, Dishwasher |
|
Basement Development
|
Finished |
|
Basement Type
|
Full (finished) |
|
Constructed Date
|
2013 |
|
Construction Style Attachment
|
Detached |
|
Cooling Type
|
Central Air Conditioning |
|
Foundation Type
|
Concrete Perimeter |
|
Heating Fuel
|
Natural Gas |
|
Heating Type
|
Forced Air |
|
Roof Material
|
Asphalt Shingle |
|
Roof Style
|
Conventional |
|
Stories Total
|
2 |
|
Size Interior
|
2,957 Ft2 |
|
Type
|
House |
|
Utility Water
|
Municipal Water |
Parking
Land
|
Acreage
|
No |
|
Size Irregular
|
11140 |
|
Size Total
|
11140 Sqft |
|
Size Total Text
|
11140 Sqft |
Rooms
| Level |
Type |
Length |
Width |
Dimensions |
|
Above |
Primary Bedroom |
13 ft ,4 in |
17 ft ,1 in |
13 ft ,4 in x 17 ft ,1 in |
|
Above |
Other |
8 ft ,6 in |
6 ft |
8 ft ,6 in x 6 ft |
|
Lower Level |
Family Room |
27 ft ,1 in |
19 ft ,1 in |
27 ft ,1 in x 19 ft ,1 in |
|
Lower Level |
Bedroom 4 |
13 ft ,9 in |
13 ft ,8 in |
13 ft ,9 in x 13 ft ,8 in |
|
Lower Level |
Bedroom 5 |
15 ft ,2 in |
13 ft ,8 in |
15 ft ,2 in x 13 ft ,8 in |
|
Lower Level |
Bedroom 6 |
13 ft ,8 in |
13 ft ,5 in |
13 ft ,8 in x 13 ft ,5 in |
|
Main Level |
Kitchen |
9 ft ,3 in |
21 ft ,1 in |
9 ft ,3 in x 21 ft ,1 in |
|
Main Level |
Dining Room |
10 ft ,8 in |
21 ft ,1 in |
10 ft ,8 in x 21 ft ,1 in |
|
Main Level |
Living Room |
14 ft |
13 ft ,3 in |
14 ft x 13 ft ,3 in |
|
Main Level |
Bedroom 2 |
11 ft ,8 in |
13 ft ,9 in |
11 ft ,8 in x 13 ft ,9 in |
|
Main Level |
Bedroom 3 |
11 ft ,1 in |
12 ft ,9 in |
11 ft ,1 in x 12 ft ,9 in |
https://www.realtor.ca/real-estate/28260658/11024-110-street-fort-st-john





























