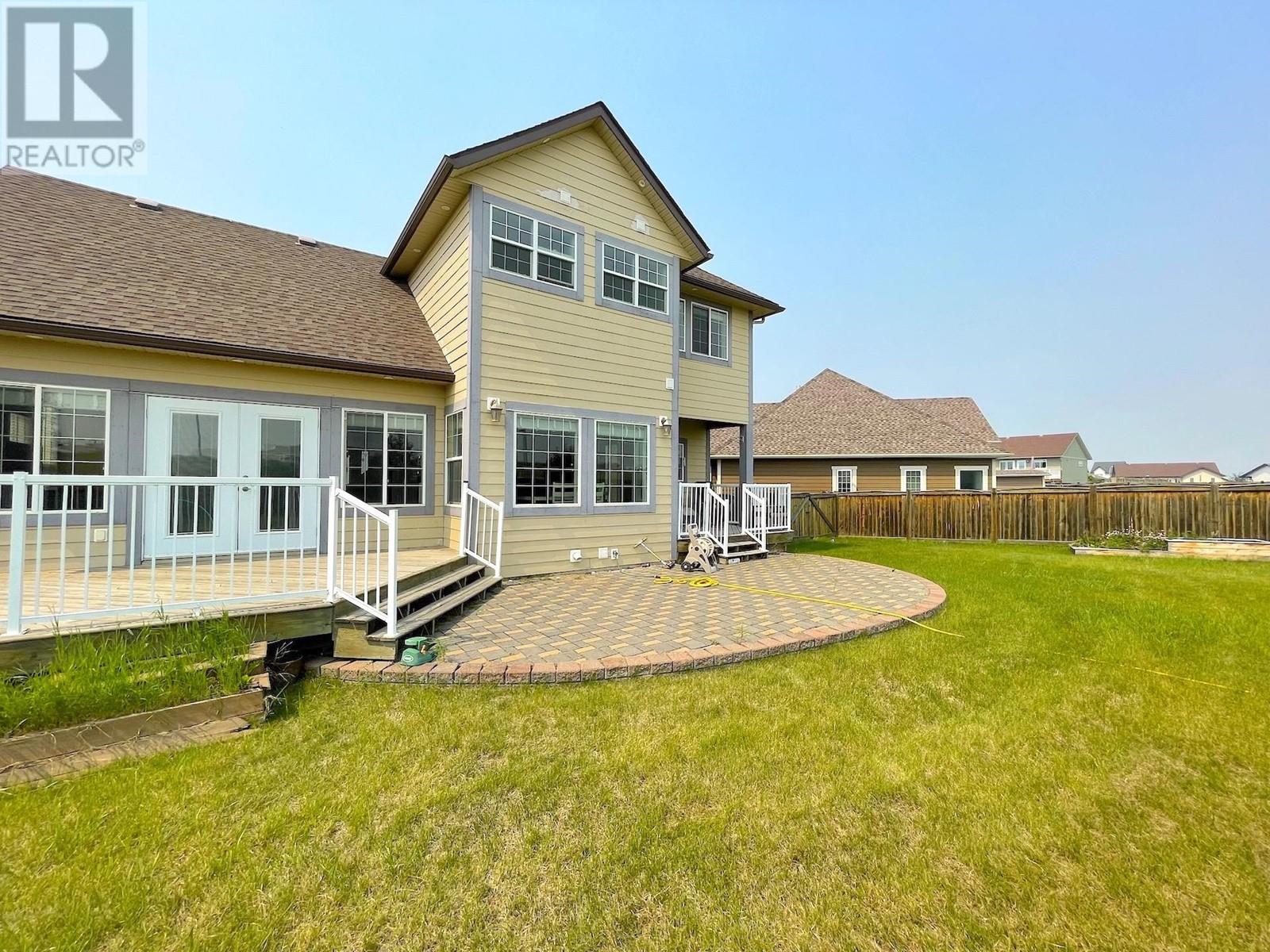4 Bedroom
4 Bathroom
2,926 ft2
Fireplace
Central Air Conditioning
Baseboard Heaters, Forced Air
$629,900
* PREC - Personal Real Estate Corporation. Dreaming of an expansive home with modern luxuries? This stunning 2-storey home with a basement is perfect for move-up buyers. Nestled in a quiet neighborhood, this property features an extra-large, fully fenced yard with planted trees in backyard for privacy, a sundeck, patio, west-facing upper balcony, & storage shed. The heated double garage, in-floor heating, & air conditioning ensure year-round comfort. Inside, the modern interior boasts 4 bedrooms, 3.5 bathrooms, 2-sided gas fireplace, & a luxurious master ensuite with a walk-in closet. Enjoy the convenience of being close to schools & amenities, while relishing in the tranquility of this ideal location. This home offers the perfect blend of comfort, style, & space for your family’s needs. (id:46156)
Property Details
|
MLS® Number
|
R2997144 |
|
Property Type
|
Single Family |
Building
|
Bathroom Total
|
4 |
|
Bedrooms Total
|
4 |
|
Amenities
|
Fireplace(s) |
|
Appliances
|
Washer, Dryer, Refrigerator, Stove, Dishwasher |
|
Basement Development
|
Finished |
|
Basement Type
|
Full (finished) |
|
Constructed Date
|
2007 |
|
Construction Style Attachment
|
Detached |
|
Cooling Type
|
Central Air Conditioning |
|
Exterior Finish
|
Brick |
|
Fireplace Present
|
Yes |
|
Fireplace Total
|
2 |
|
Foundation Type
|
Concrete Perimeter |
|
Heating Fuel
|
Natural Gas |
|
Heating Type
|
Baseboard Heaters, Forced Air |
|
Roof Material
|
Asphalt Shingle |
|
Roof Style
|
Conventional |
|
Stories Total
|
3 |
|
Size Interior
|
2,926 Ft2 |
|
Type
|
House |
|
Utility Water
|
Municipal Water |
Parking
Land
|
Acreage
|
No |
|
Size Irregular
|
13024 |
|
Size Total
|
13024 Sqft |
|
Size Total Text
|
13024 Sqft |
Rooms
| Level |
Type |
Length |
Width |
Dimensions |
|
Above |
Bedroom 2 |
10 ft |
17 ft ,9 in |
10 ft x 17 ft ,9 in |
|
Above |
Bedroom 3 |
11 ft ,6 in |
12 ft ,3 in |
11 ft ,6 in x 12 ft ,3 in |
|
Above |
Primary Bedroom |
13 ft ,1 in |
12 ft ,2 in |
13 ft ,1 in x 12 ft ,2 in |
|
Above |
Other |
6 ft ,1 in |
6 ft ,3 in |
6 ft ,1 in x 6 ft ,3 in |
|
Basement |
Family Room |
29 ft |
27 ft ,8 in |
29 ft x 27 ft ,8 in |
|
Basement |
Other |
7 ft |
5 ft ,1 in |
7 ft x 5 ft ,1 in |
|
Basement |
Utility Room |
23 ft ,7 in |
5 ft ,9 in |
23 ft ,7 in x 5 ft ,9 in |
|
Basement |
Bedroom 4 |
12 ft ,2 in |
10 ft ,1 in |
12 ft ,2 in x 10 ft ,1 in |
|
Main Level |
Foyer |
18 ft ,1 in |
11 ft |
18 ft ,1 in x 11 ft |
|
Main Level |
Office |
9 ft |
13 ft ,6 in |
9 ft x 13 ft ,6 in |
|
Main Level |
Living Room |
18 ft ,6 in |
15 ft ,1 in |
18 ft ,6 in x 15 ft ,1 in |
|
Main Level |
Dining Room |
11 ft ,1 in |
13 ft ,9 in |
11 ft ,1 in x 13 ft ,9 in |
|
Main Level |
Kitchen |
11 ft ,4 in |
10 ft ,1 in |
11 ft ,4 in x 10 ft ,1 in |
|
Main Level |
Laundry Room |
7 ft |
6 ft |
7 ft x 6 ft |
https://www.realtor.ca/real-estate/28249884/11035-86a-street-fort-st-john














































