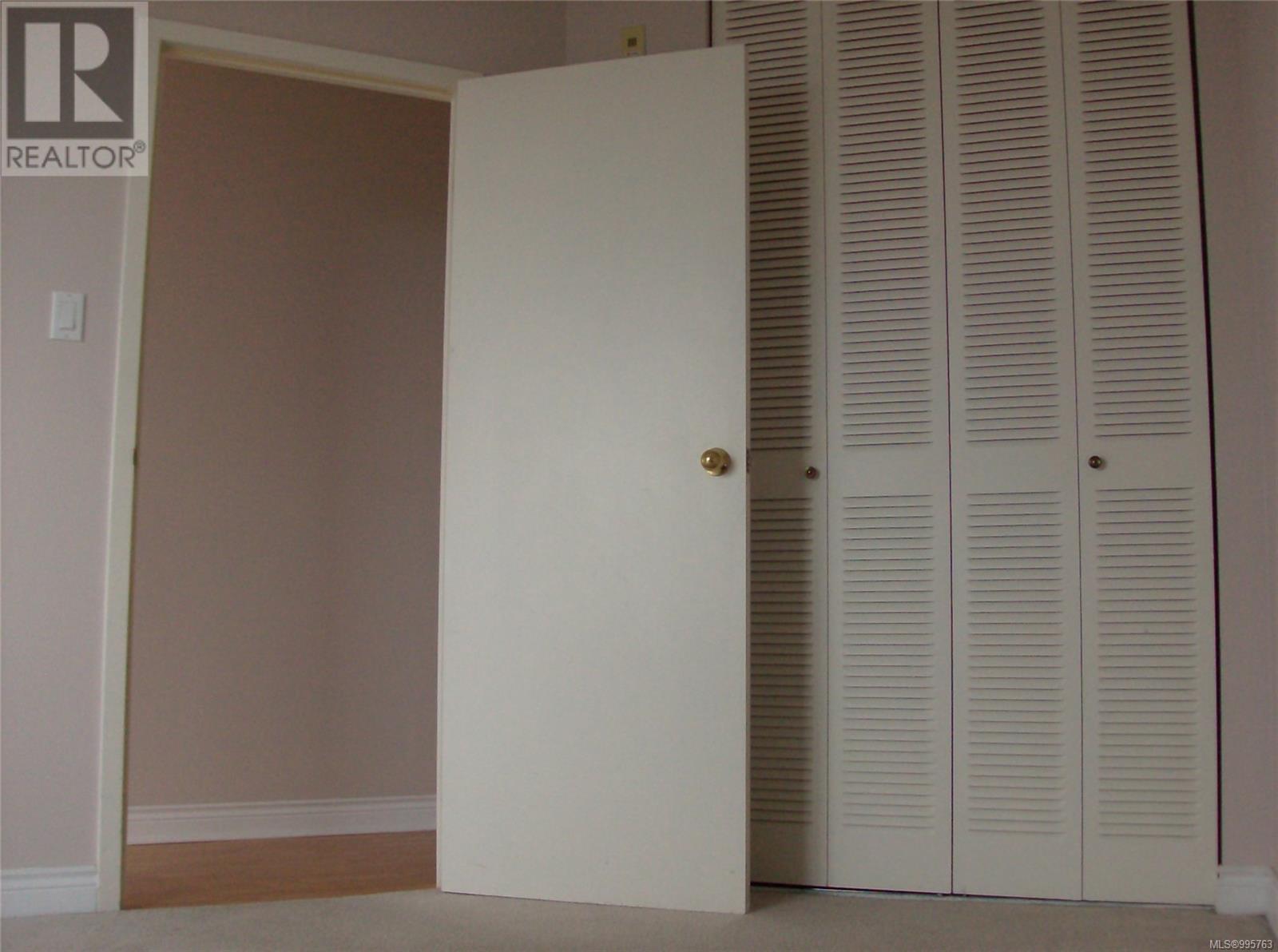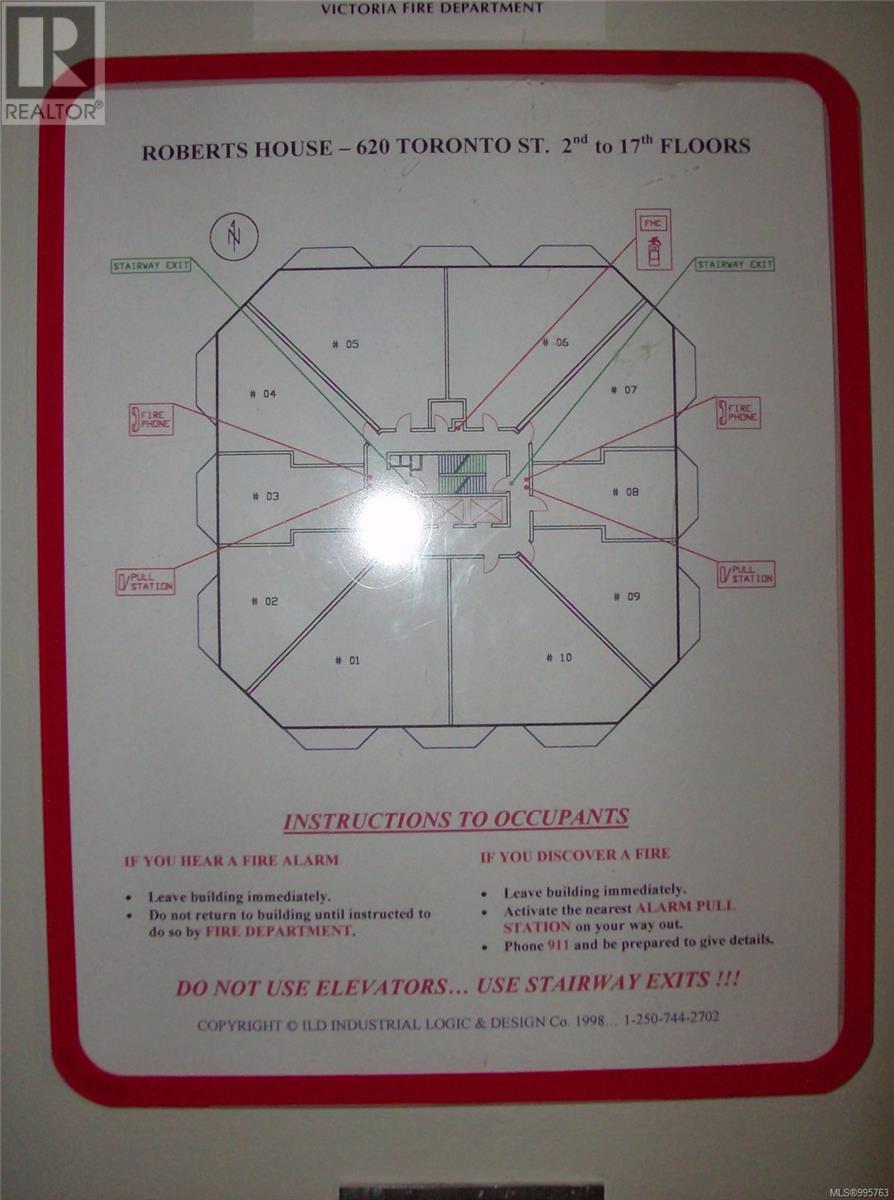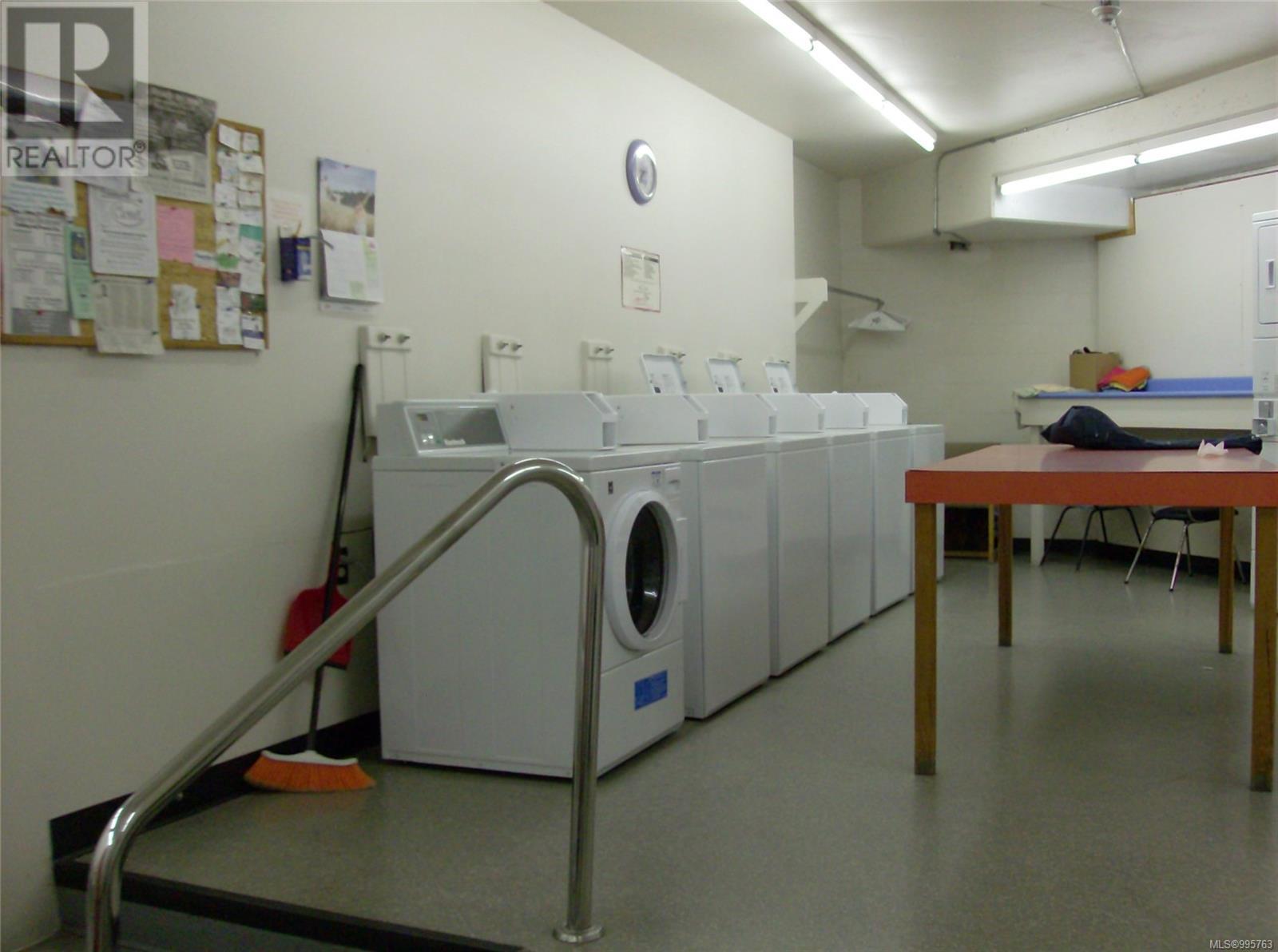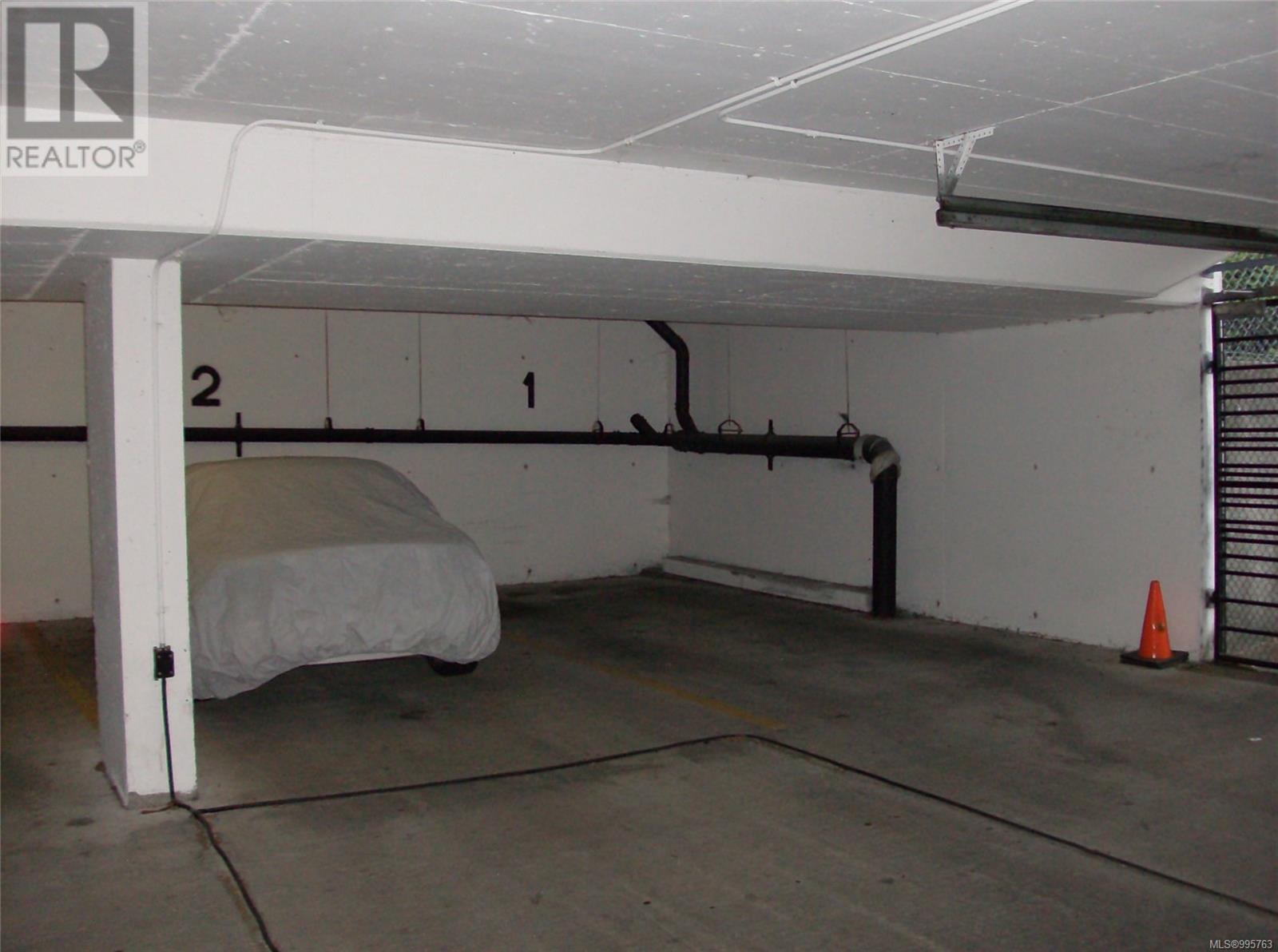1 Bedroom
1 Bathroom
603 ft2
Contemporary, Westcoast
Fireplace
Central Air Conditioning
Baseboard Heaters, Hot Water
$567,800Maintenance,
$474 Monthly
Breathtaking 180 Degree West VIEWS of the Inner Harbour, the capital city Parliament Buildings, Olympic Mountains, Cruise Ships and Juan de Fuca Strait! Located a short stroll to the Inner Harbour, Beacon Hill Park and beautiful Downtown Victoria. Some updating completed. Well maintained and solid steel & concrete building featuring secure underground parking, a beautiful indoor pool, sauna, jacuzzi, weight room, secure U/G parking, separate storage locker and your own gardening plot! Reasonable assessment of $474 in this well managed building that includes both heat and hot water! Bonus, there are two guest rooms available to residents for the use of their guests for a 2 night minimum stay, a conference style room too and a secure Kayak and Canoe locker. Garden area available. Free Heat & Hot Water this is a great investment rental holding property or perfect place to call home. All data & measurements must be verified if important. No pets, no smoking. Easy to View with notice! (id:46156)
Property Details
|
MLS® Number
|
995763 |
|
Property Type
|
Single Family |
|
Neigbourhood
|
James Bay |
|
Community Features
|
Pets Not Allowed, Family Oriented |
|
Features
|
Central Location, Curb & Gutter, Level Lot, Southern Exposure, See Remarks, Other, Marine Oriented |
|
Parking Space Total
|
1 |
|
Plan
|
Vis4612 |
|
View Type
|
City View, Mountain View |
Building
|
Bathroom Total
|
1 |
|
Bedrooms Total
|
1 |
|
Architectural Style
|
Contemporary, Westcoast |
|
Constructed Date
|
1973 |
|
Cooling Type
|
Central Air Conditioning |
|
Fire Protection
|
Fire Alarm System, Sprinkler System-fire |
|
Fireplace Present
|
Yes |
|
Fireplace Total
|
1 |
|
Heating Fuel
|
Natural Gas |
|
Heating Type
|
Baseboard Heaters, Hot Water |
|
Size Interior
|
603 Ft2 |
|
Total Finished Area
|
545 Sqft |
|
Type
|
Apartment |
Parking
Land
|
Access Type
|
Road Access |
|
Acreage
|
No |
|
Size Irregular
|
545 |
|
Size Total
|
545 Sqft |
|
Size Total Text
|
545 Sqft |
|
Zoning Type
|
Multi-family |
Rooms
| Level |
Type |
Length |
Width |
Dimensions |
|
Main Level |
Bathroom |
|
|
4-Piece |
|
Main Level |
Primary Bedroom |
|
|
12' x 10' |
|
Main Level |
Kitchen |
|
|
9' x 7' |
|
Main Level |
Dining Room |
|
|
8' x 8' |
|
Main Level |
Living Room |
|
|
13' x 10' |
|
Main Level |
Balcony |
|
|
4' x 12' |
https://www.realtor.ca/real-estate/28211302/1104-620-toronto-st-s-victoria-james-bay





























































