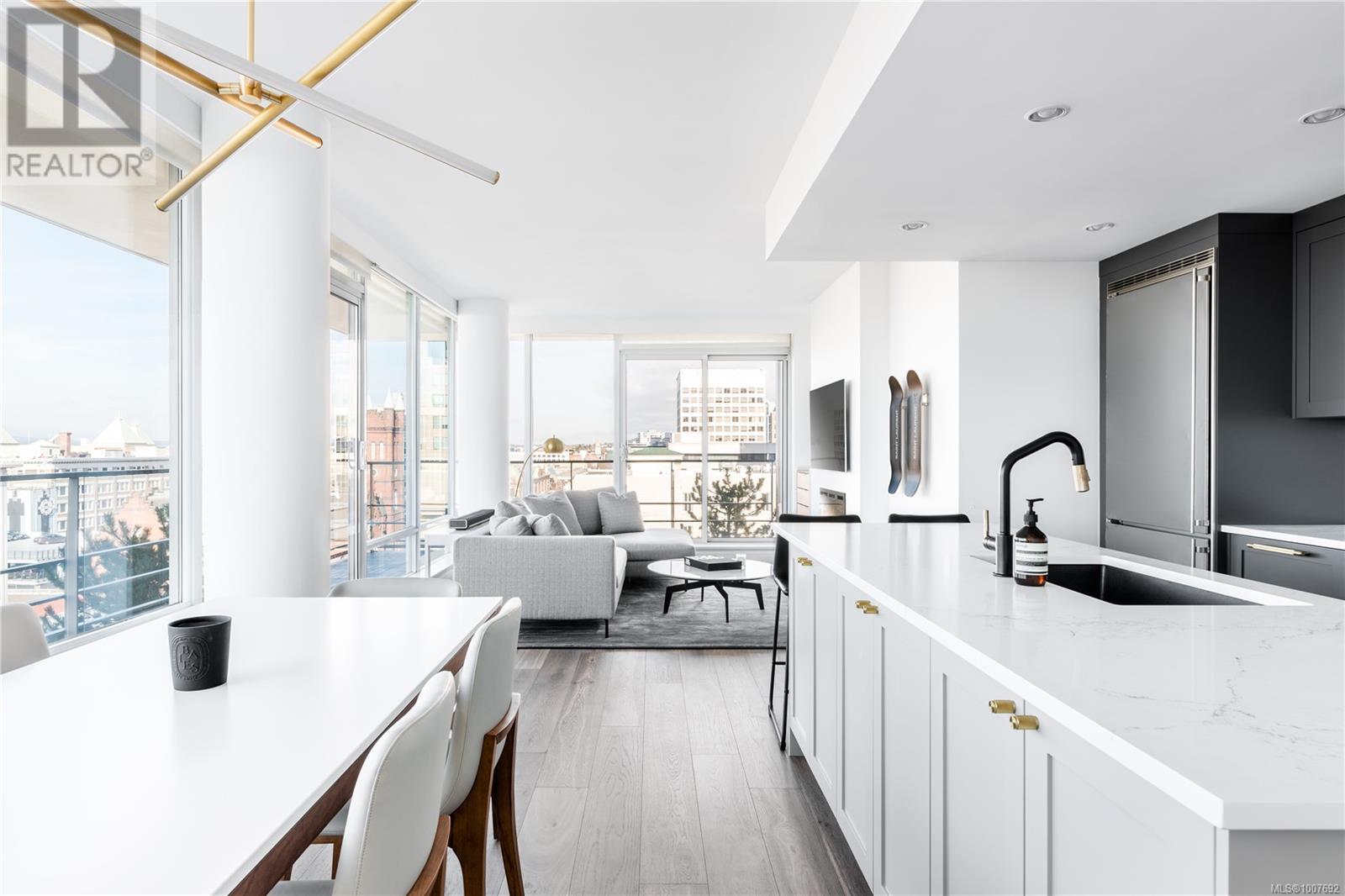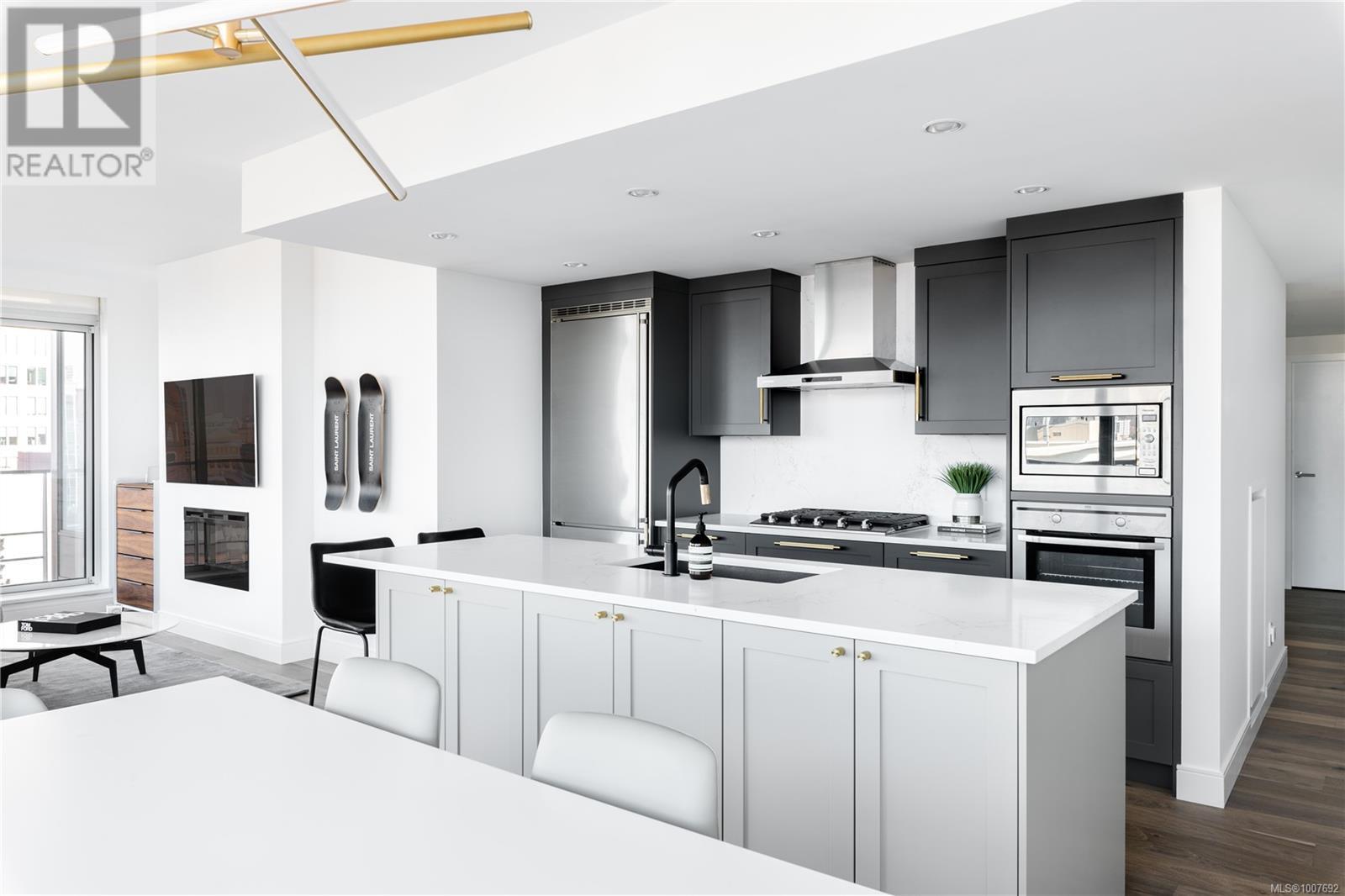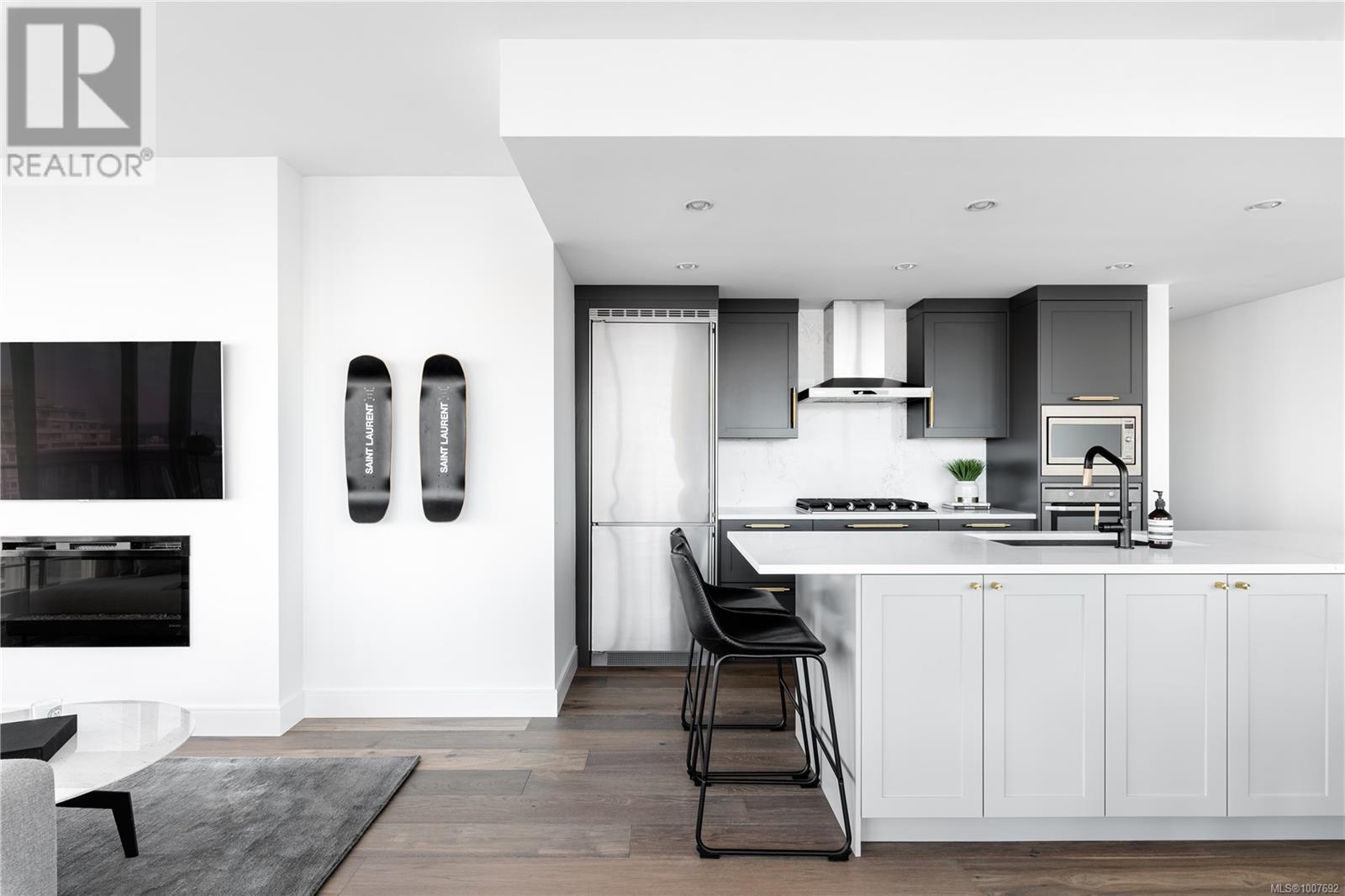1105 707 Courtney St Victoria, British Columbia V8W 0A9
$1,295,000Maintenance,
$827 Monthly
Maintenance,
$827 MonthlyThe most refined and design-forward offering currently available at The Falls. This is 1105, a corner, harbour-sunset-facing 2-bedroom + den, 2-bath, in-suite storage room, and nearly 1,200 sqft of magazine-featured interior space. This custom residence stands apart with tailored upgrades and bespoke detailing throughout. Fully reimagined in 2021 with curated materials: real wide-plank walnut hardwood floors, custom Thomas & Birch kitchen millwork, quartz countertops, Buster+Punch hardware, and updated appliances. A modern fireplace anchors the living space, framed by in-set LED wall lighting. Functional updates include new heat pump w/ AC, new full-sized laundry, and two-layer blackout blinds in each bedroom. A true turn-key home with exclusivity to upscale amenities - pool, hot tub, and gym. Located steps from Victoria’s best dining and cultural landmarks, Unit 1105 is a rare blend of unique & timeless design, function, and lifestyle. (id:46156)
Property Details
| MLS® Number | 1007692 |
| Property Type | Single Family |
| Neigbourhood | Downtown |
| Community Name | The Falls |
| Community Features | Pets Allowed, Family Oriented |
| Features | Rectangular |
| Parking Space Total | 1 |
| Plan | Vis6797 |
| View Type | City View, Mountain View, Ocean View |
Building
| Bathroom Total | 2 |
| Bedrooms Total | 2 |
| Constructed Date | 2009 |
| Cooling Type | Air Conditioned |
| Fireplace Present | Yes |
| Fireplace Total | 1 |
| Heating Fuel | Electric, Natural Gas |
| Heating Type | Baseboard Heaters, Heat Pump |
| Size Interior | 1,357 Ft2 |
| Total Finished Area | 1197 Sqft |
| Type | Apartment |
Land
| Acreage | No |
| Size Irregular | 1197 |
| Size Total | 1197 Sqft |
| Size Total Text | 1197 Sqft |
| Zoning Type | Multi-family |
Rooms
| Level | Type | Length | Width | Dimensions |
|---|---|---|---|---|
| Main Level | Storage | 6' x 6' | ||
| Main Level | Office | 9' x 6' | ||
| Main Level | Bedroom | 12' x 9' | ||
| Main Level | Ensuite | 5-Piece | ||
| Main Level | Bathroom | 3-Piece | ||
| Main Level | Primary Bedroom | 11' x 11' | ||
| Main Level | Kitchen | 11' x 8' | ||
| Main Level | Dining Room | 12' x 8' | ||
| Main Level | Living Room | 15' x 12' | ||
| Main Level | Balcony | 12' x 3' | ||
| Main Level | Balcony | 26' x 5' | ||
| Main Level | Entrance | 10' x 4' |
https://www.realtor.ca/real-estate/28626843/1105-707-courtney-st-victoria-downtown





























