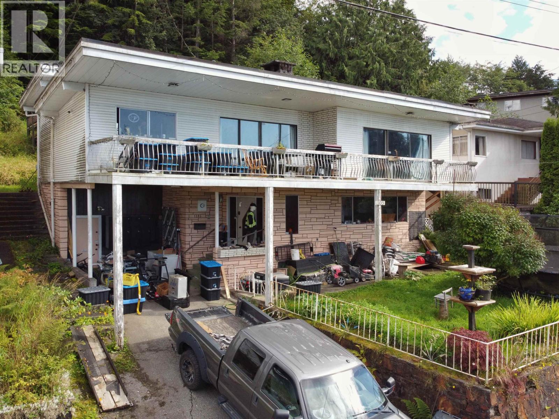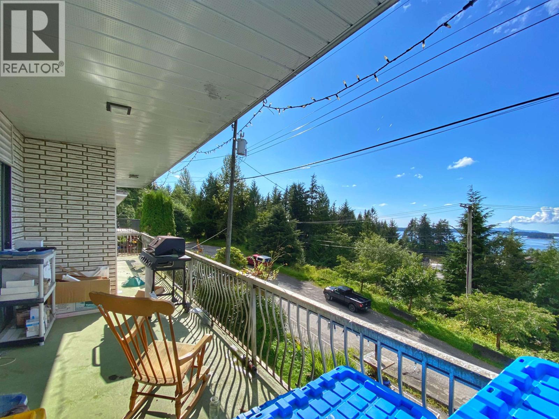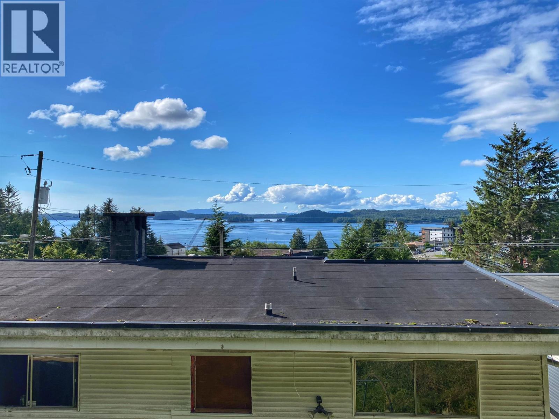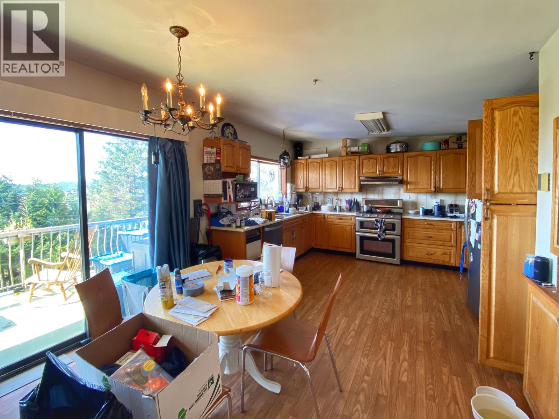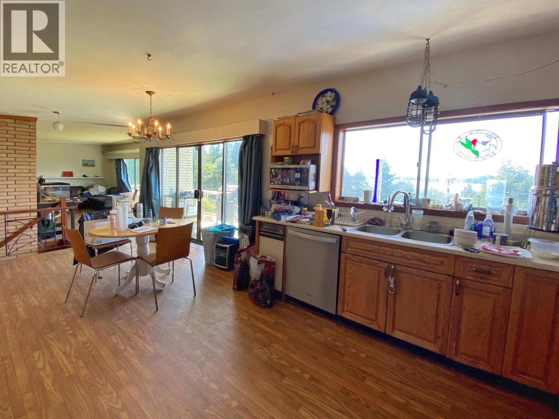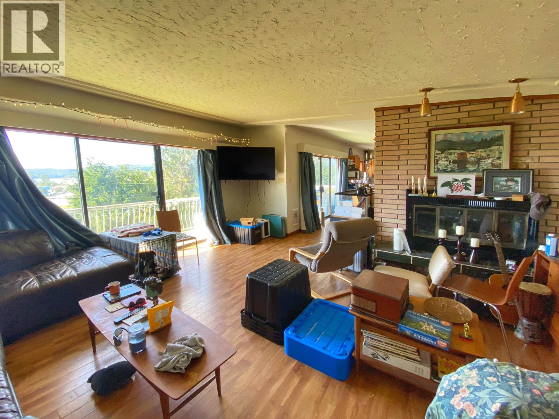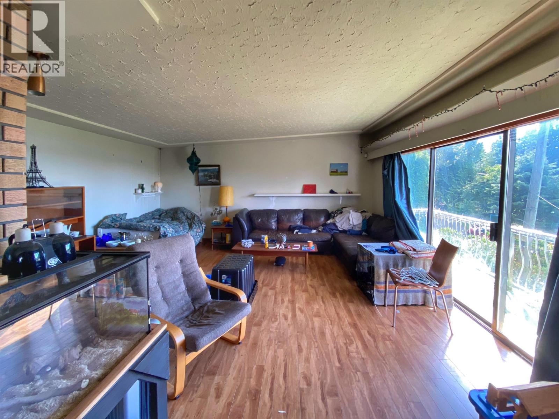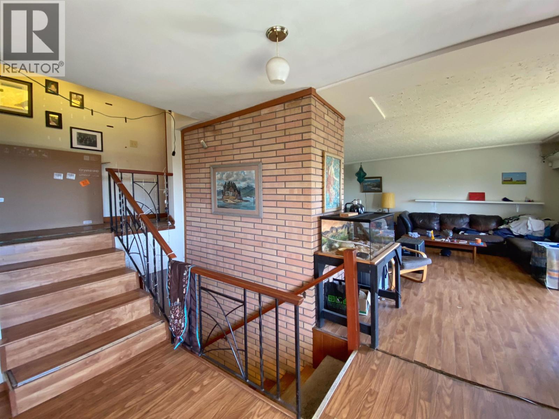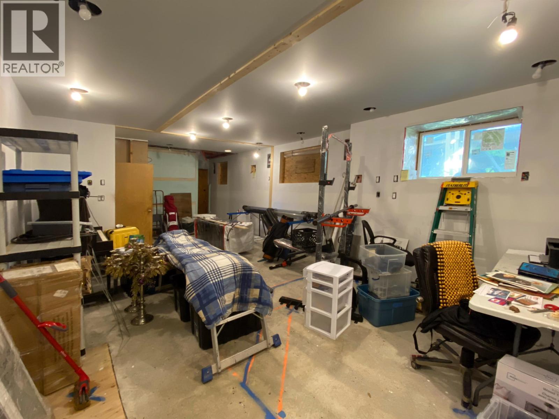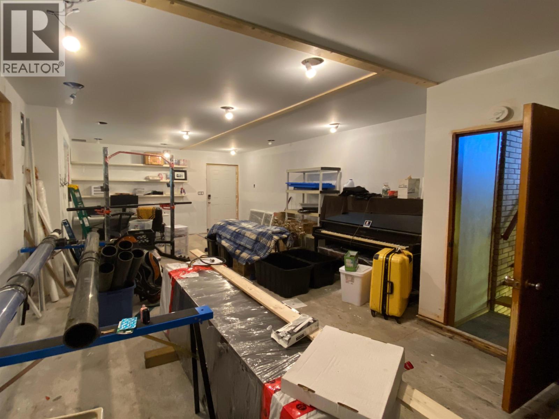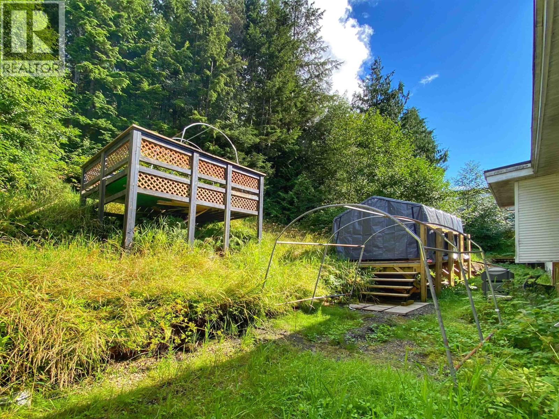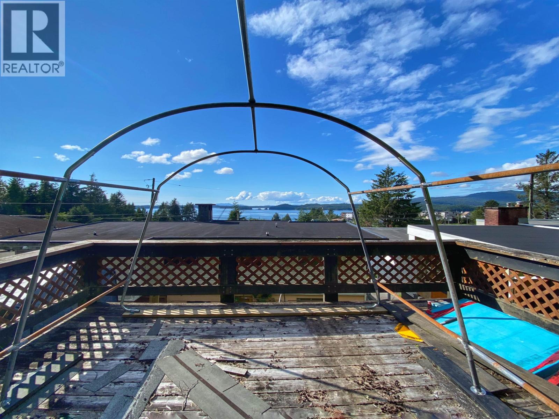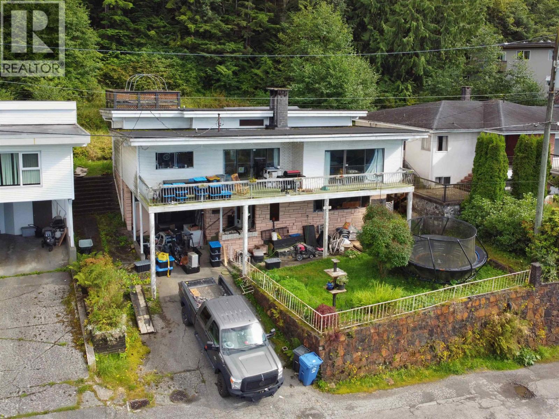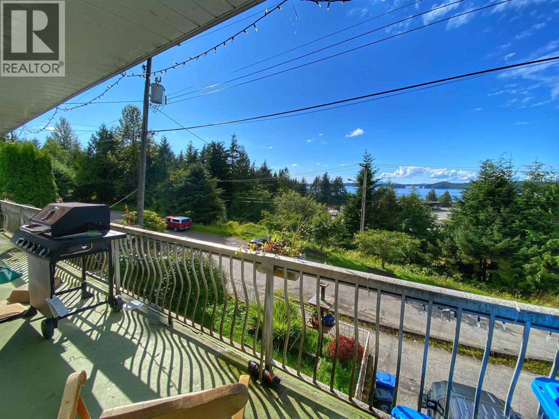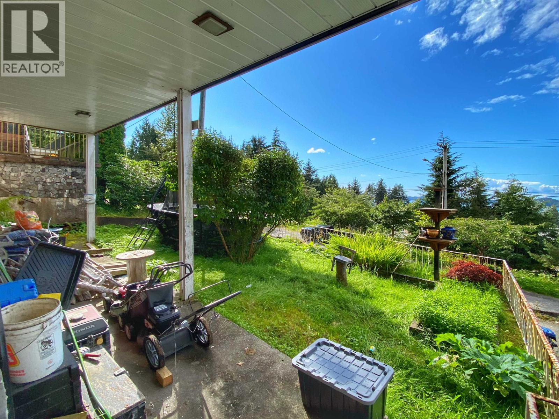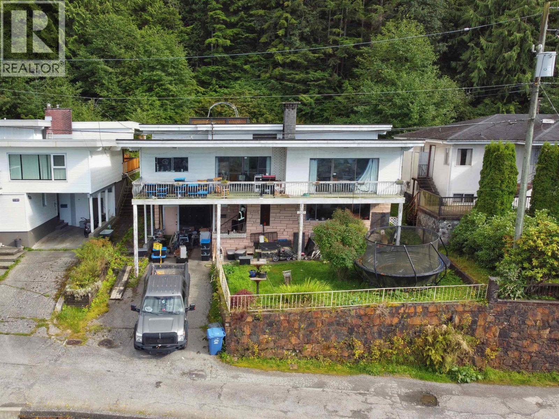3 Bedroom
3 Bathroom
2,457 ft2
Fireplace
Baseboard Heaters
$365,000
* PREC - Personal Real Estate Corporation. Enjoy the views overlooking the city and harbour from this 3 bedroom, 3 bath home. You will fully appreciate the home's location which is ideally located close to the downtown core, schools and hospital. The home's layout is spacious and open and perfectly for entertaining. The main floor is open and bright offering double patio doors which lead onto the large covered sundeck a fantastic place to take in the amazing views. The property also features excellent covered, off street parking and a private backyard, a great place to spend the afternoon gardening. If you've always wanted a view home but thought you would never be able to afford one then this could be the opportunity you've been waiting for. (id:46156)
Property Details
|
MLS® Number
|
R3039345 |
|
Property Type
|
Single Family |
|
View Type
|
View |
Building
|
Bathroom Total
|
3 |
|
Bedrooms Total
|
3 |
|
Basement Development
|
Partially Finished |
|
Basement Type
|
N/a (partially Finished) |
|
Constructed Date
|
1966 |
|
Construction Style Attachment
|
Detached |
|
Construction Style Split Level
|
Split Level |
|
Fireplace Present
|
Yes |
|
Fireplace Total
|
2 |
|
Foundation Type
|
Concrete Perimeter |
|
Heating Fuel
|
Electric |
|
Heating Type
|
Baseboard Heaters |
|
Roof Material
|
Asphalt Shingle |
|
Roof Style
|
Conventional |
|
Stories Total
|
4 |
|
Size Interior
|
2,457 Ft2 |
|
Total Finished Area
|
2457 Sqft |
|
Type
|
House |
|
Utility Water
|
Municipal Water |
Parking
Land
|
Acreage
|
No |
|
Size Irregular
|
4922 |
|
Size Total
|
4922 Sqft |
|
Size Total Text
|
4922 Sqft |
Rooms
| Level |
Type |
Length |
Width |
Dimensions |
|
Above |
Primary Bedroom |
12 ft |
14 ft |
12 ft x 14 ft |
|
Above |
Other |
4 ft ,1 in |
6 ft ,1 in |
4 ft ,1 in x 6 ft ,1 in |
|
Above |
Bedroom 2 |
11 ft |
14 ft |
11 ft x 14 ft |
|
Above |
Bedroom 3 |
9 ft ,1 in |
11 ft |
9 ft ,1 in x 11 ft |
|
Lower Level |
Storage |
13 ft |
12 ft |
13 ft x 12 ft |
|
Lower Level |
Den |
12 ft |
18 ft |
12 ft x 18 ft |
|
Lower Level |
Recreational, Games Room |
14 ft |
21 ft ,1 in |
14 ft x 21 ft ,1 in |
|
Lower Level |
Laundry Room |
5 ft |
5 ft |
5 ft x 5 ft |
|
Main Level |
Kitchen |
12 ft ,1 in |
11 ft |
12 ft ,1 in x 11 ft |
|
Main Level |
Living Room |
16 ft ,1 in |
18 ft |
16 ft ,1 in x 18 ft |
|
Main Level |
Dining Room |
10 ft |
10 ft ,1 in |
10 ft x 10 ft ,1 in |
https://www.realtor.ca/real-estate/28761645/1105-borden-street-prince-rupert


