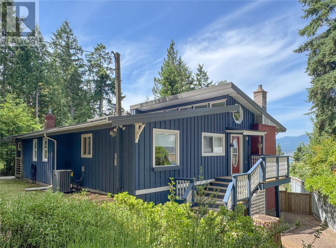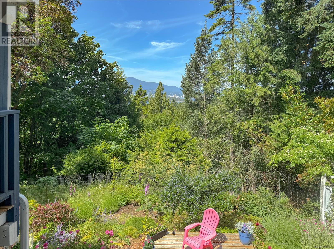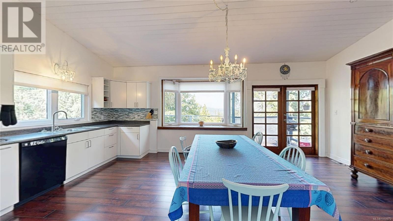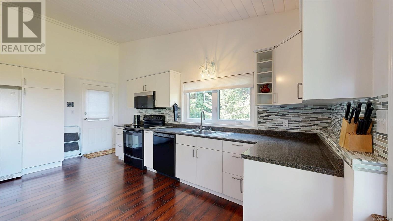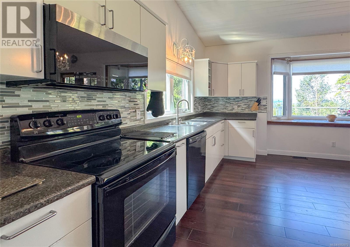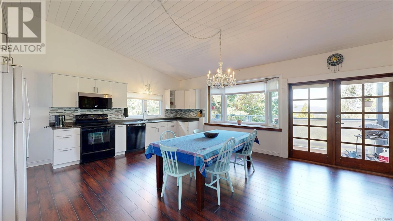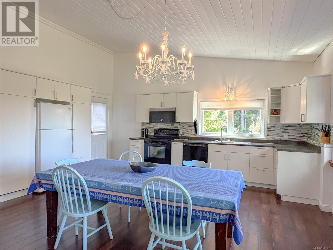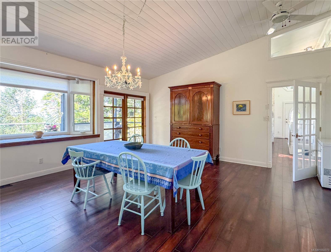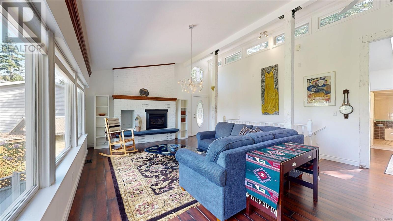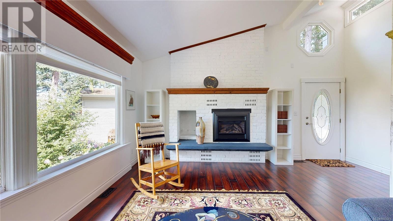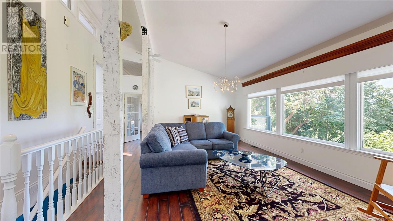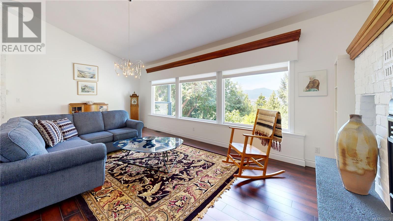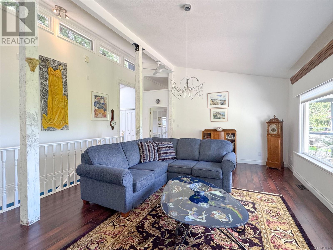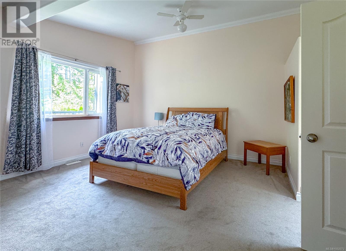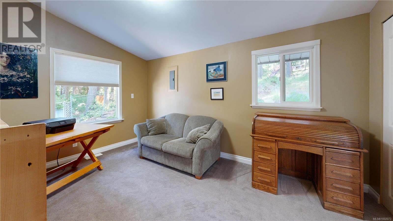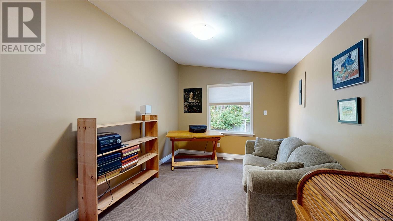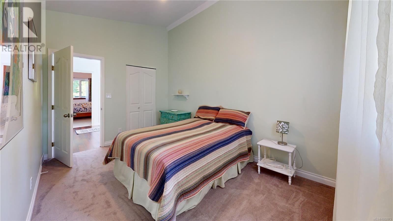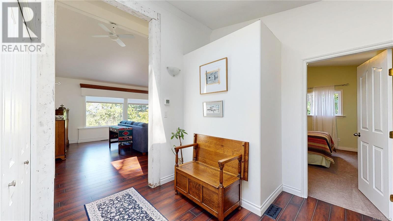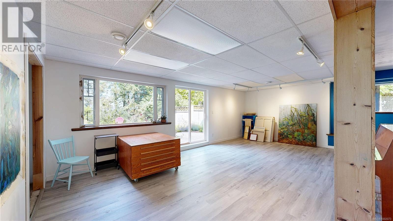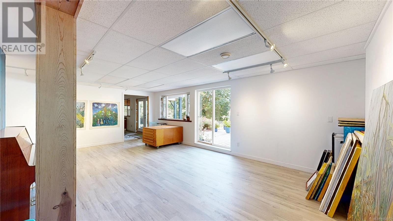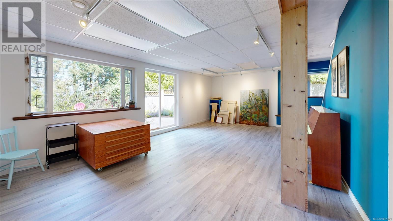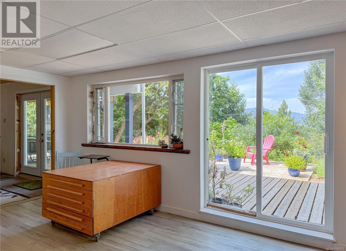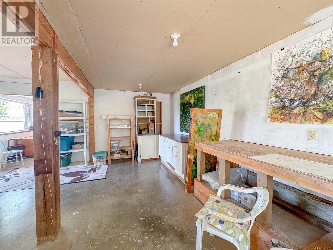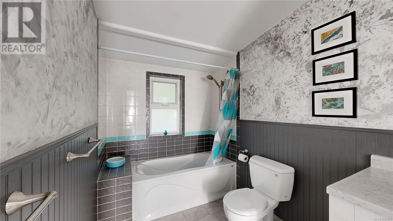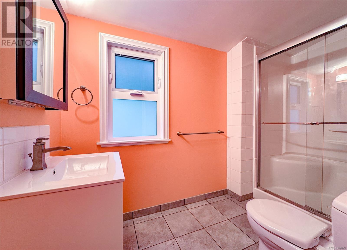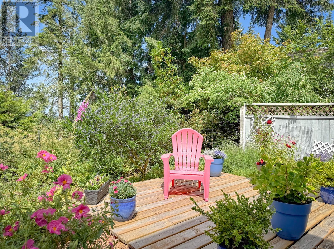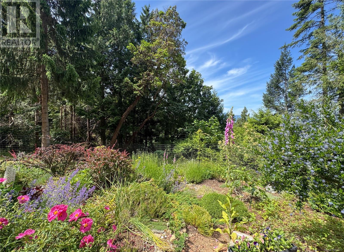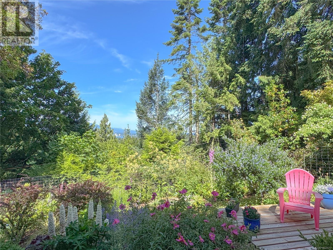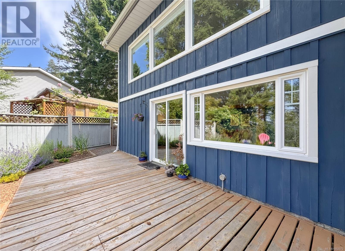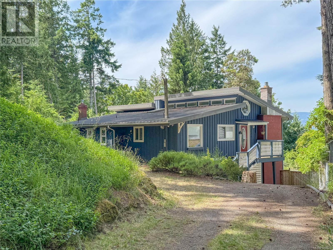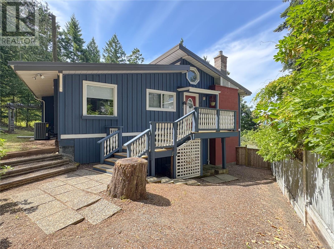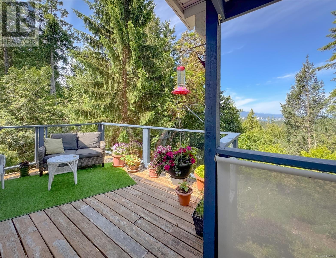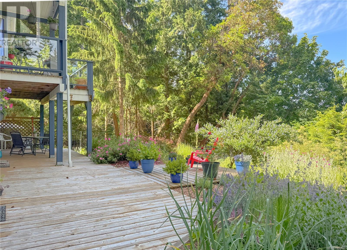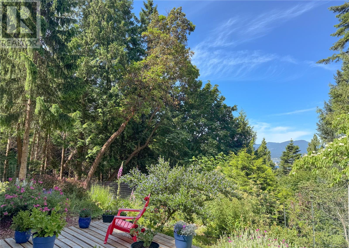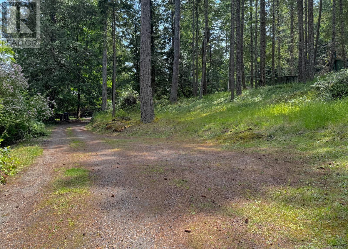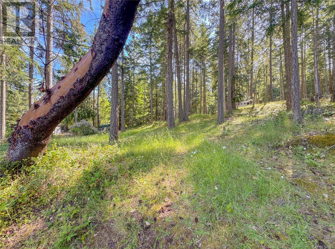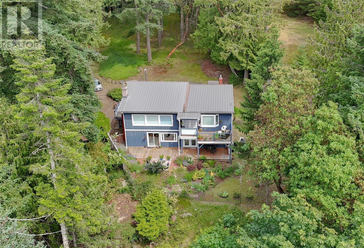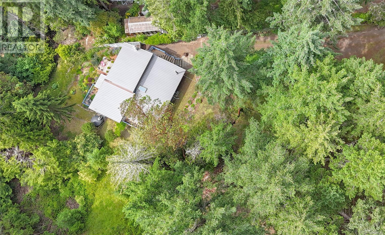1105 Pat Burns Ave Gabriola Island, British Columbia V0R 1X2
$725,000
This bright 3-bedroom, 2-bathroom West Coast-style home with a metal roof offers 2,058 sq ft of finished living space—ideal for hosting guests, working from home, or simply enjoying peaceful island living. Spacious rooms and vaulted ceilings with white beams create an airy and welcoming feel. From the west-facing deck and main floor, enjoy glimpses of the ocean, city, and mountains. On the lower level, French doors open to a private patio surrounded by vibrant gardens. The lower floor also includes a generous family room, a workshop, 720 sq ft of unfinished space, and plenty of extra storage—offering flexibility and endless possibilities. The home is equipped with a propane fireplace, ducted heat pump, and is serviced by a well and cistern. The home has seen many updates, including renovated bathrooms, some new windows and doors, a jet pump, and hot water tank.Set on a 0.67-acre lot with partial fencing and a low-maintenance yard, this property provides a sense of privacy while still being conveniently close to shopping and amenities. (id:46156)
Property Details
| MLS® Number | 1002073 |
| Property Type | Single Family |
| Neigbourhood | Gabriola Island |
| Features | Central Location, Other |
| Parking Space Total | 2 |
| View Type | Mountain View, Ocean View |
Building
| Bathroom Total | 2 |
| Bedrooms Total | 3 |
| Architectural Style | Westcoast |
| Constructed Date | 1972 |
| Cooling Type | Air Conditioned |
| Fireplace Present | Yes |
| Fireplace Total | 1 |
| Heating Fuel | Electric |
| Size Interior | 2,778 Ft2 |
| Total Finished Area | 2058 Sqft |
| Type | House |
Parking
| Stall |
Land
| Access Type | Road Access |
| Acreage | No |
| Size Irregular | 0.67 |
| Size Total | 0.67 Ac |
| Size Total Text | 0.67 Ac |
| Zoning Type | Unknown |
Rooms
| Level | Type | Length | Width | Dimensions |
|---|---|---|---|---|
| Lower Level | Storage | 9'4 x 15'9 | ||
| Lower Level | Storage | 11'10 x 9'1 | ||
| Lower Level | Other | 9'8 x 8'6 | ||
| Lower Level | Utility Room | 8 ft | Measurements not available x 8 ft | |
| Lower Level | Workshop | 17'1 x 20'2 | ||
| Lower Level | Family Room | 17 ft | 17 ft x Measurements not available | |
| Main Level | Laundry Room | 4'7 x 5'5 | ||
| Main Level | Ensuite | 3-Piece | ||
| Main Level | Bathroom | 4-Piece | ||
| Main Level | Primary Bedroom | 15'7 x 16'7 | ||
| Main Level | Bedroom | 17 ft | 17 ft x Measurements not available | |
| Main Level | Bedroom | 9'1 x 13'9 | ||
| Main Level | Eating Area | 9'3 x 17'10 | ||
| Main Level | Kitchen | 12 ft | 12 ft x Measurements not available | |
| Main Level | Living Room | 17'8 x 23'3 |
https://www.realtor.ca/real-estate/28465174/1105-pat-burns-ave-gabriola-island-gabriola-island


