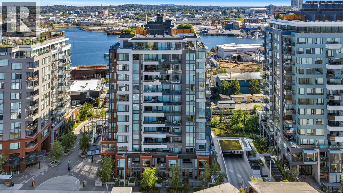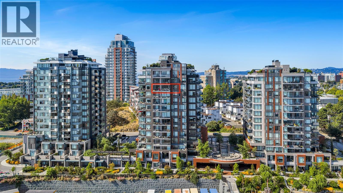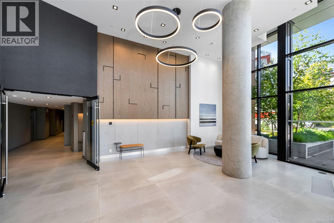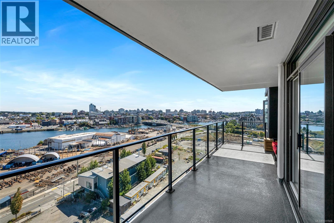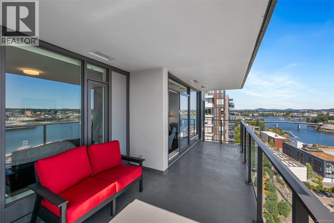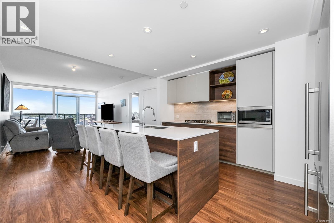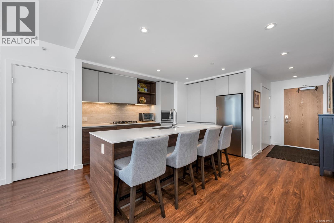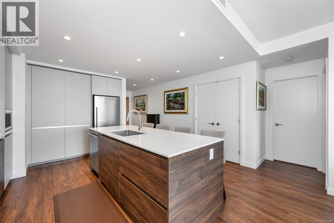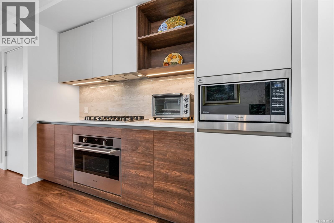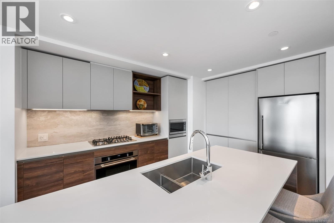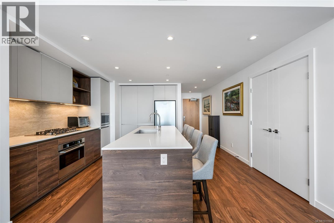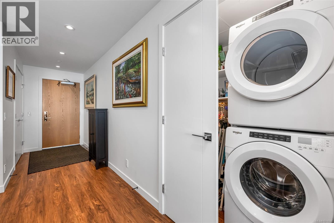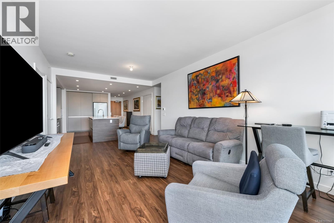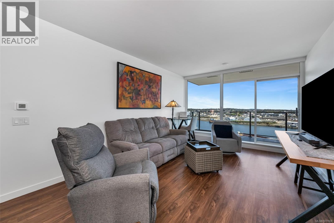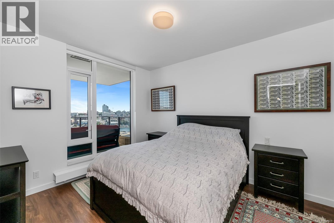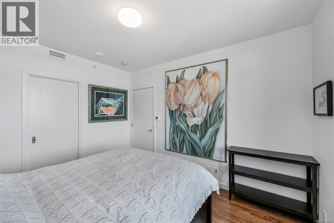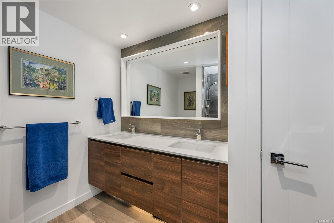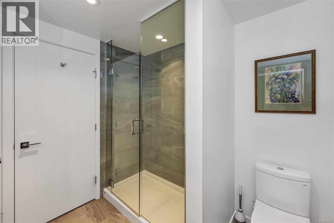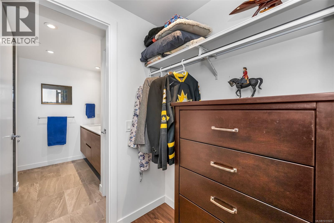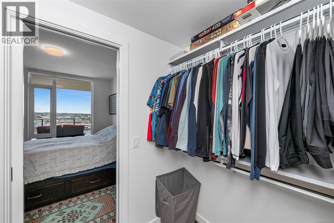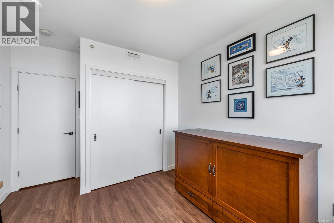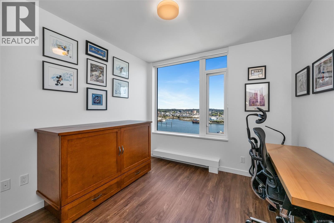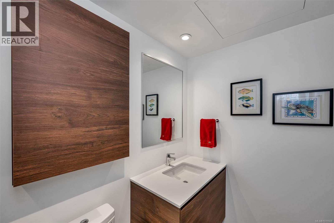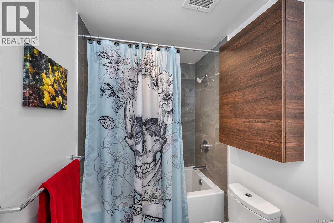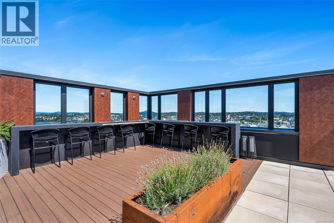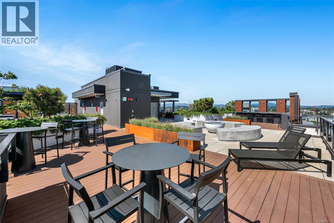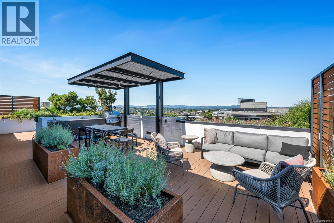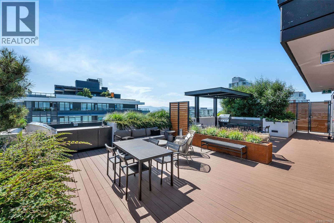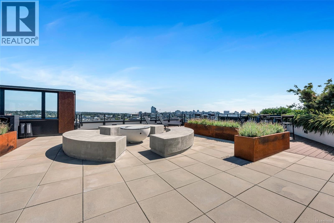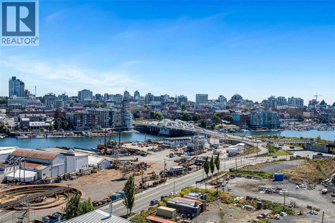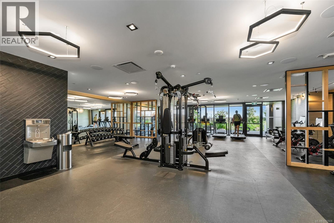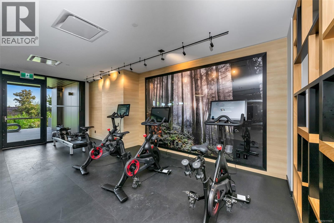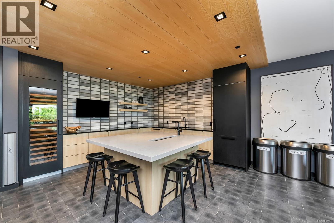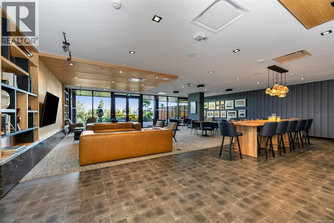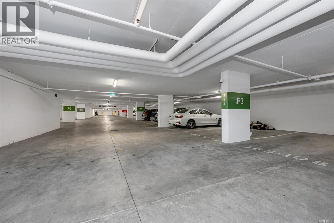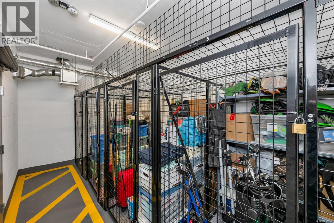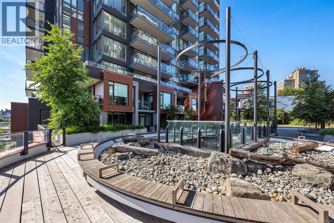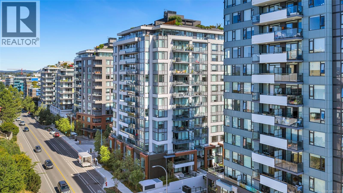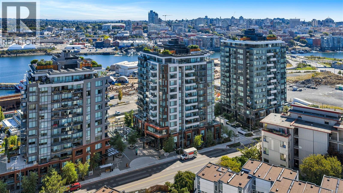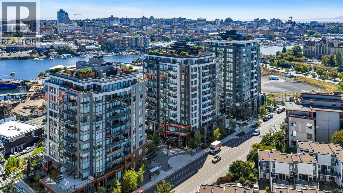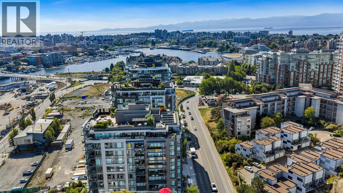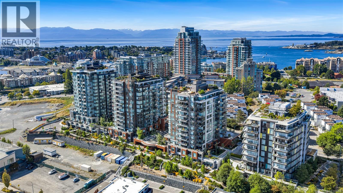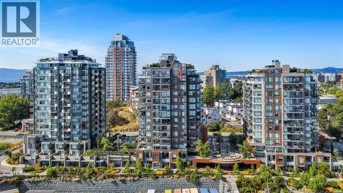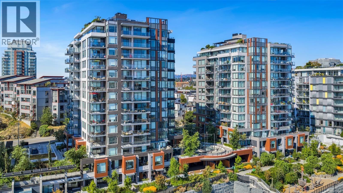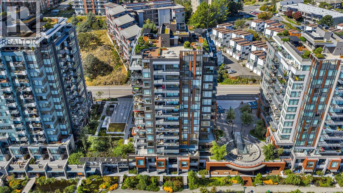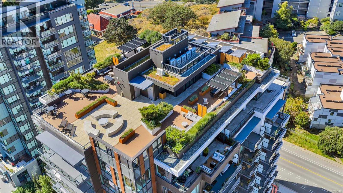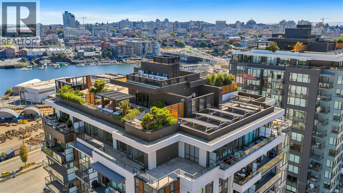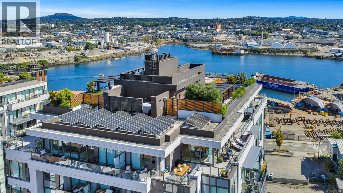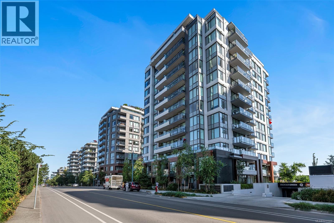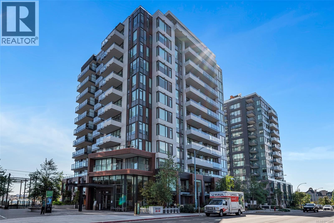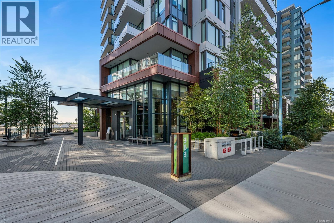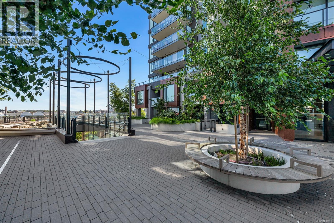1108 363 Tyee Rd Victoria, British Columbia V9A 0B5
$1,073,000Maintenance,
$704.12 Monthly
Maintenance,
$704.12 MonthlyElevated on the 11th floor, this 2 bed/2 bath home showcases sweeping panoramas of the city, ocean & mountains - enjoyed from both the expansive 179 sq. ft. balcony & the light-filled interior. Inside, luxury flows through an open-concept plan anchored by a chef’s kitchen with quartz island, gas range & custom cabinetry - equally perfect for weeknight dinners or weekend entertaining. The primary suite feels like a private retreat with a walk-through closet & spa-inspired ensuite. A thoughtfully separated second bedroom & full bath create comfort & privacy for family, guests or dedicated office. This home also includes secure u/g parking & storage locker. At Dockside, lifestyle matches location - enjoy curated amenities including a fitness centre with Peloton bikes, rooftop terrace w BBQs, residents’ lounge, pet wash station & bike storage. Step outside to the Galloping Goose, cafés, dining & downtown. Pet-friendly, rental-friendly, and still under warranty. Built by BOSA Development. (id:46156)
Property Details
| MLS® Number | 1011928 |
| Property Type | Single Family |
| Neigbourhood | Victoria West |
| Community Features | Pets Allowed, Family Oriented |
| Features | Central Location, Level Lot, Park Setting, Southern Exposure, Other, Marine Oriented |
| Parking Space Total | 1 |
| Plan | Eps9198 |
| View Type | City View, Mountain View, Ocean View |
Building
| Bathroom Total | 2 |
| Bedrooms Total | 2 |
| Constructed Date | 2023 |
| Cooling Type | None |
| Fire Protection | Fire Alarm System, Sprinkler System-fire |
| Heating Type | Baseboard Heaters, Hot Water |
| Size Interior | 1,011 Ft2 |
| Total Finished Area | 1011 Sqft |
| Type | Apartment |
Land
| Acreage | No |
| Size Irregular | 1009 |
| Size Total | 1009 Sqft |
| Size Total Text | 1009 Sqft |
| Zoning Type | Multi-family |
Rooms
| Level | Type | Length | Width | Dimensions |
|---|---|---|---|---|
| Main Level | Laundry Room | 5'2 x 3'10 | ||
| Main Level | Ensuite | 4-Piece | ||
| Main Level | Bedroom | 12'2 x 9'8 | ||
| Main Level | Bedroom | 10'4 x 9'10 | ||
| Main Level | Kitchen | 17 ft | 17 ft x Measurements not available | |
| Main Level | Bathroom | 4-Piece | ||
| Main Level | Living Room/dining Room | 16'3 x 11'9 | ||
| Main Level | Balcony | 22'11 x 9'8 |
https://www.realtor.ca/real-estate/28826386/1108-363-tyee-rd-victoria-victoria-west


