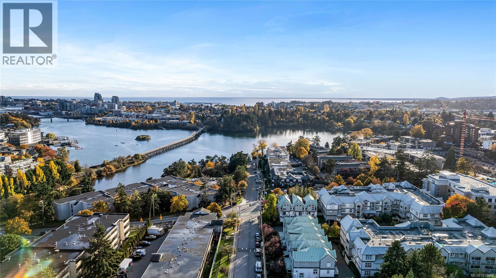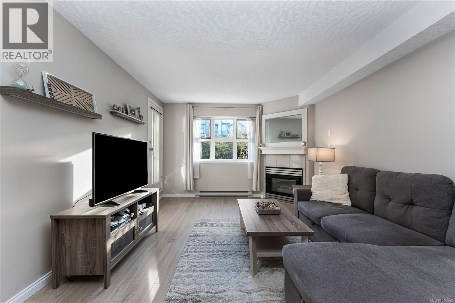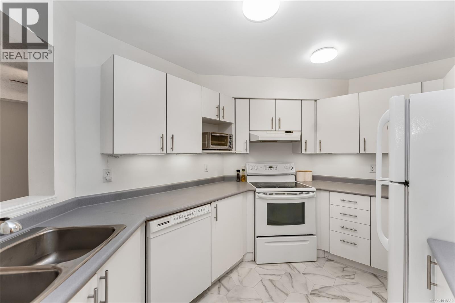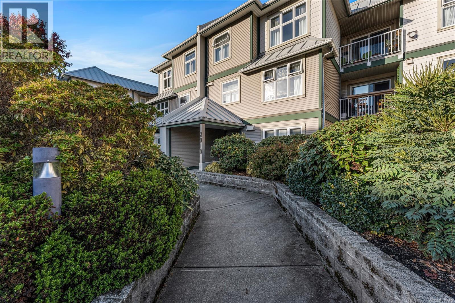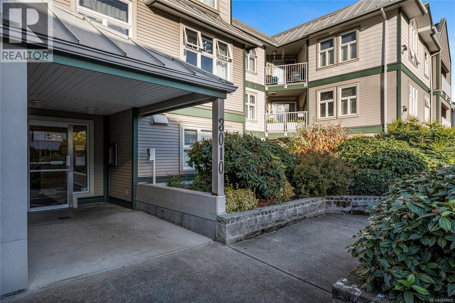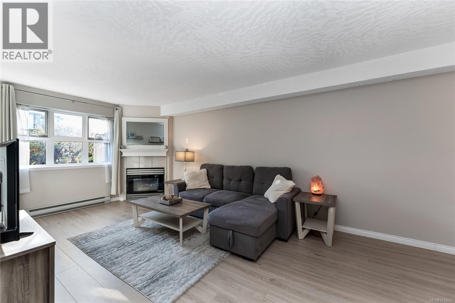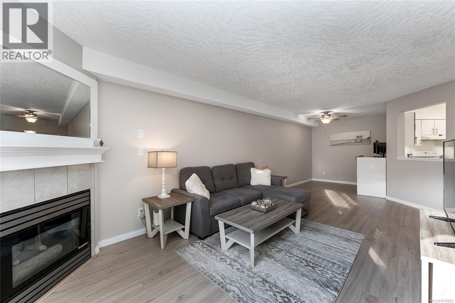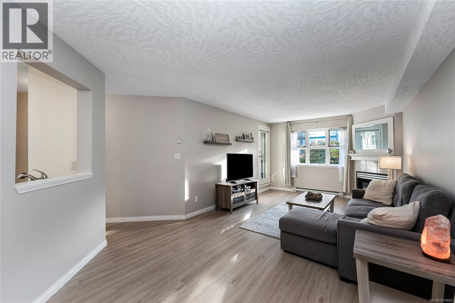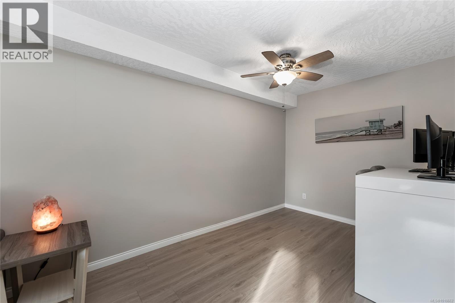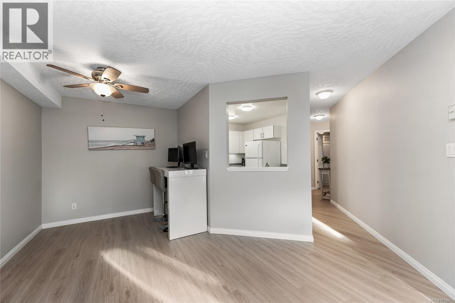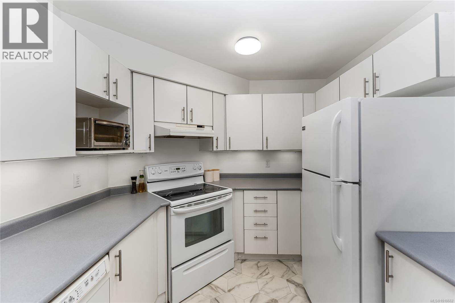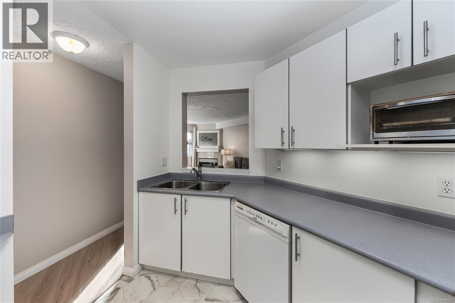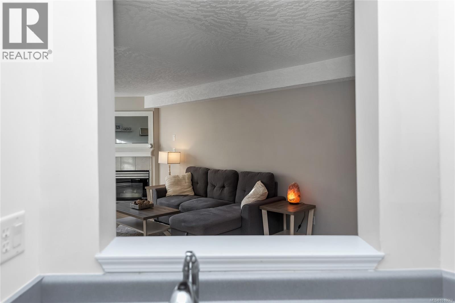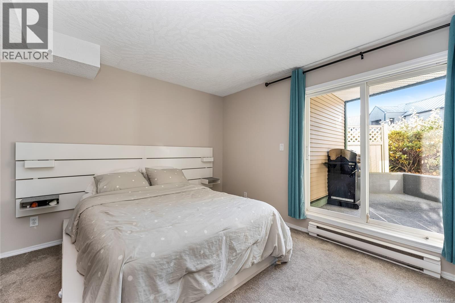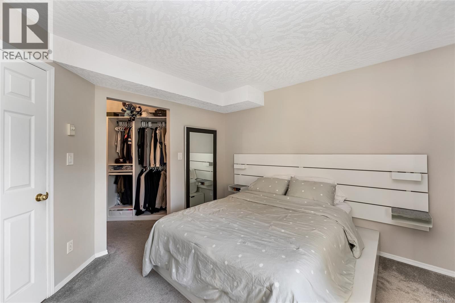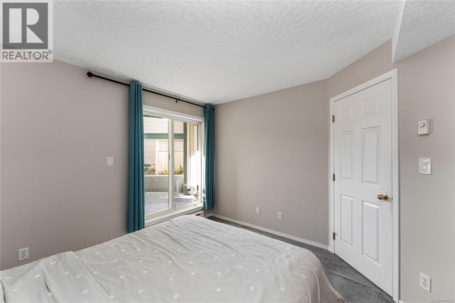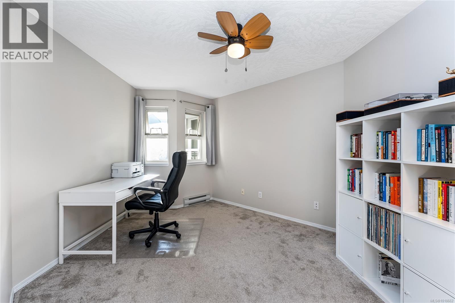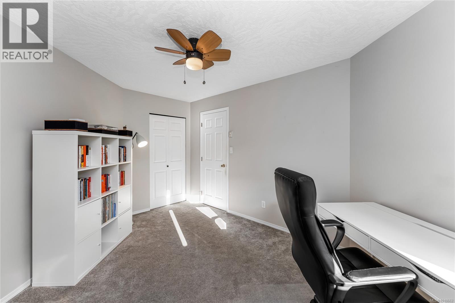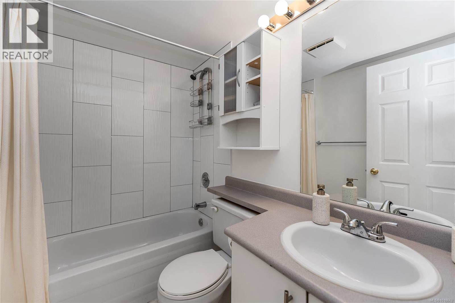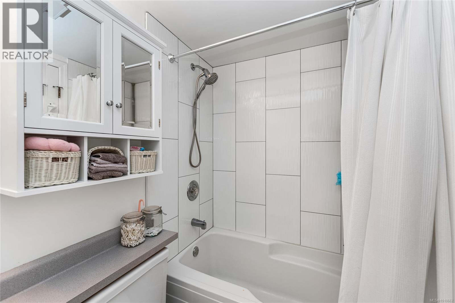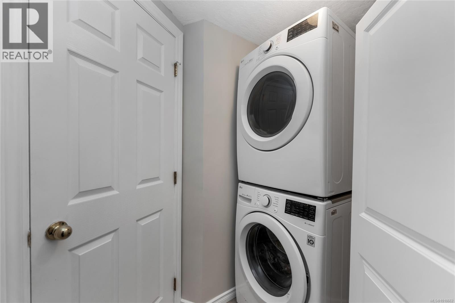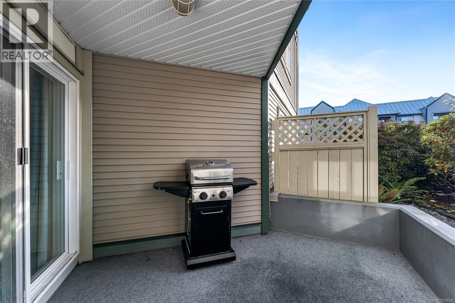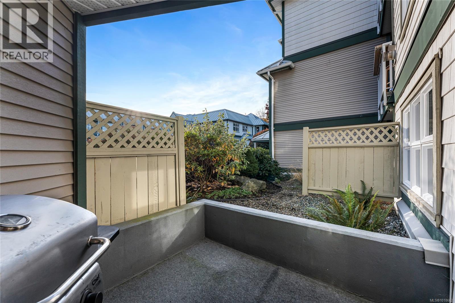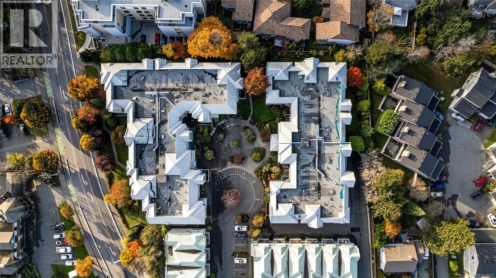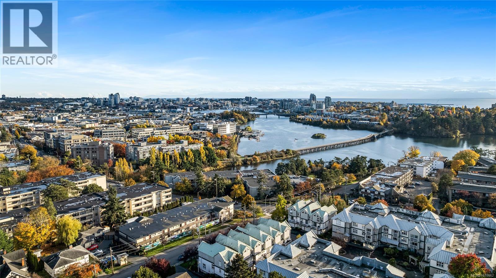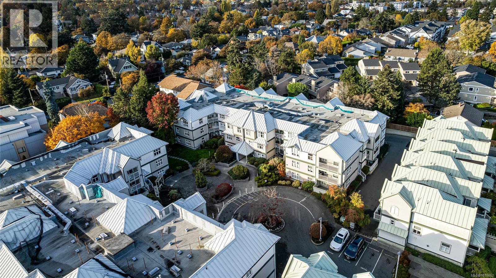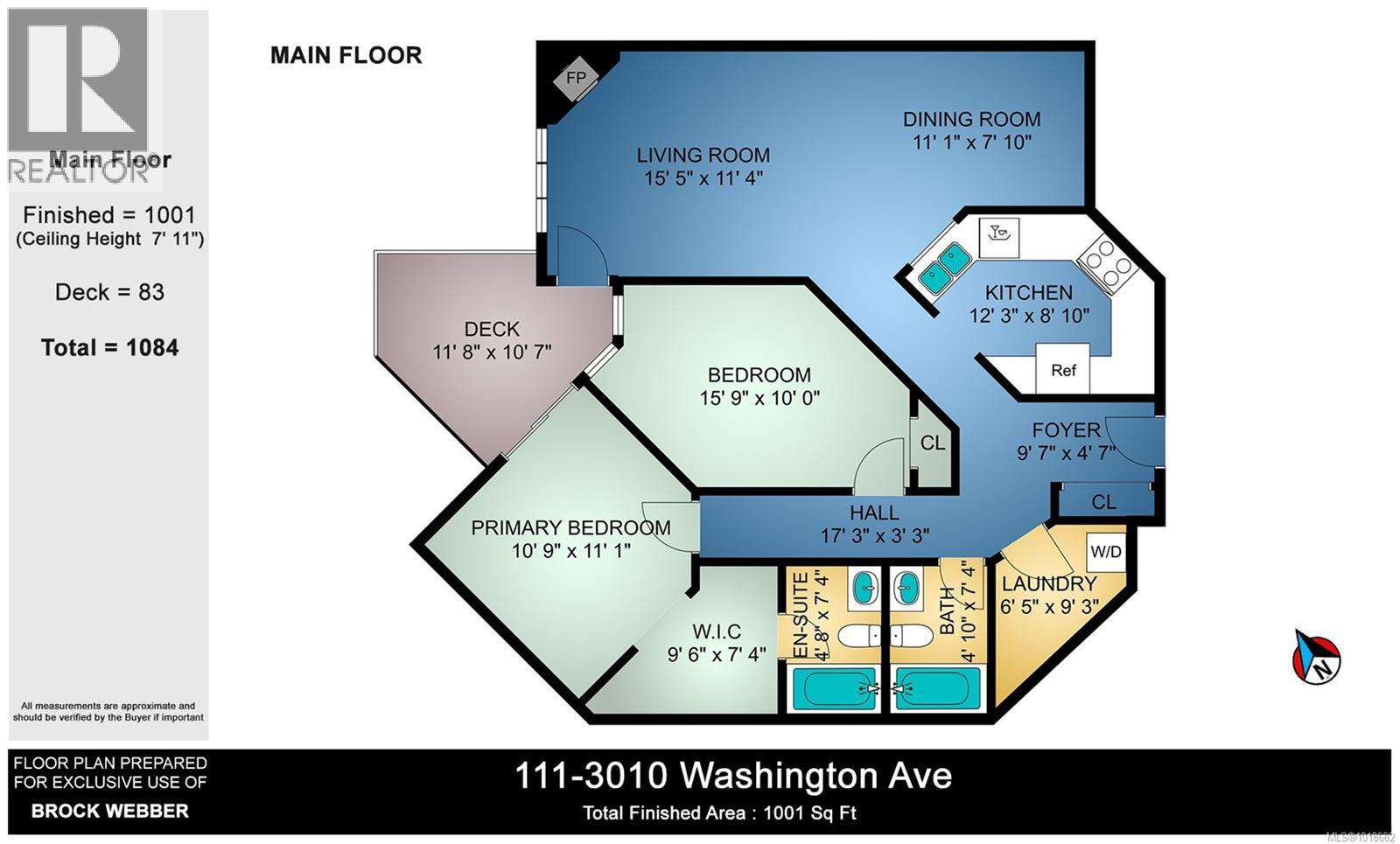2 Bedroom
2 Bathroom
1,084 ft2
Fireplace
None
Baseboard Heaters
$550,000Maintenance,
$400 Monthly
Bright and spacious ground-floor condo offering easy living in one of Victoria’s most convenient locations. This 2-bed, 2-bath home gets beautiful afternoon light and features a large patio where you can BBQ and relax in the sun. The open living space is anchored by a cozy gas fireplace—gas included in your strata fees. The primary bedroom has a walk-in closet and ensuite, while the well-kept strata offers secure parking (plus an option to rent a second stall) and a storage locker. Steps from the Gorge Waterway, schools, shopping, and the Galloping Goose Trail for an easy bike or walk downtown. Whether you’re starting out or slowing down, this home offers the comfort and ease you’ve been looking for. Clean, well-managed, and completely move-in ready—this one just feels right. (id:46156)
Property Details
|
MLS® Number
|
1018662 |
|
Property Type
|
Single Family |
|
Neigbourhood
|
Burnside |
|
Community Name
|
Carrington Court |
|
Community Features
|
Pets Allowed, Family Oriented |
|
Features
|
Central Location, Other, Rectangular, Marine Oriented |
|
Parking Space Total
|
1 |
|
Plan
|
Vis3337 |
Building
|
Bathroom Total
|
2 |
|
Bedrooms Total
|
2 |
|
Constructed Date
|
1994 |
|
Cooling Type
|
None |
|
Fireplace Present
|
Yes |
|
Fireplace Total
|
1 |
|
Heating Fuel
|
Electric, Natural Gas |
|
Heating Type
|
Baseboard Heaters |
|
Size Interior
|
1,084 Ft2 |
|
Total Finished Area
|
1001 Sqft |
|
Type
|
Apartment |
Parking
Land
|
Access Type
|
Road Access |
|
Acreage
|
No |
|
Size Irregular
|
1097 |
|
Size Total
|
1097 Sqft |
|
Size Total Text
|
1097 Sqft |
|
Zoning Type
|
Multi-family |
Rooms
| Level |
Type |
Length |
Width |
Dimensions |
|
Main Level |
Kitchen |
|
|
12'3 x 8'10 |
|
Main Level |
Dining Room |
|
|
11'1 x 7'10 |
|
Main Level |
Entrance |
|
|
9'7 x 4'7 |
|
Main Level |
Living Room |
|
|
15'5 x 11'4 |
|
Main Level |
Bedroom |
|
10 ft |
Measurements not available x 10 ft |
|
Main Level |
Laundry Room |
|
|
6'5 x 9'3 |
|
Main Level |
Bathroom |
|
|
4'10 x 7'4 |
|
Main Level |
Primary Bedroom |
|
|
10'9 x 11'1 |
|
Main Level |
Ensuite |
|
|
4'8 x 7'4 |
https://www.realtor.ca/real-estate/29051831/111-3010-washington-ave-victoria-burnside


