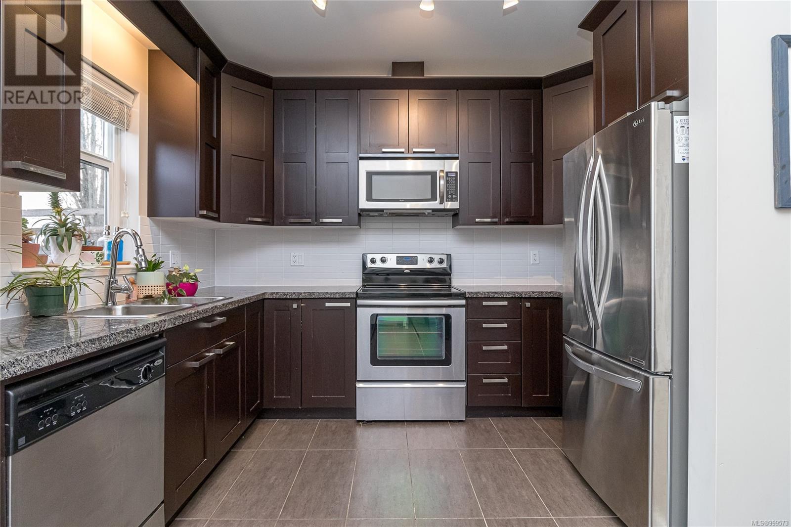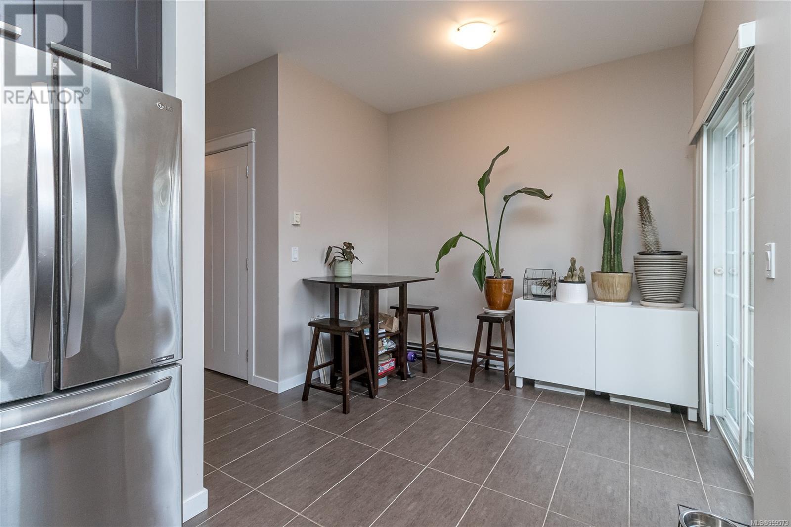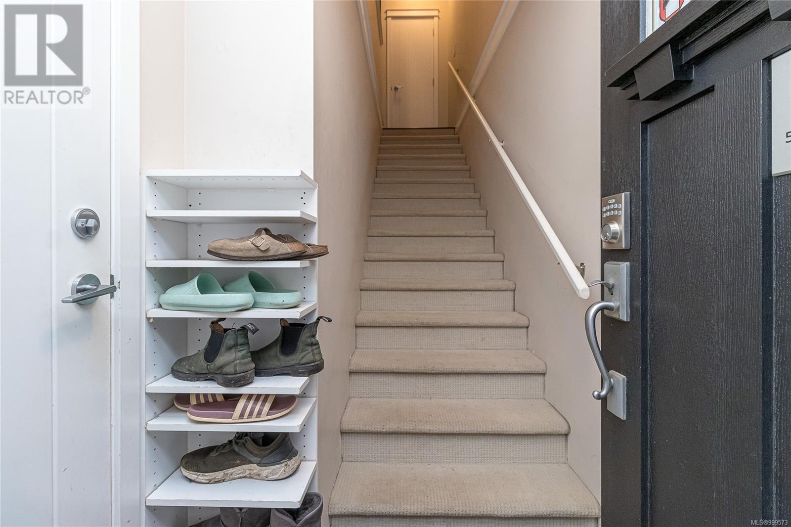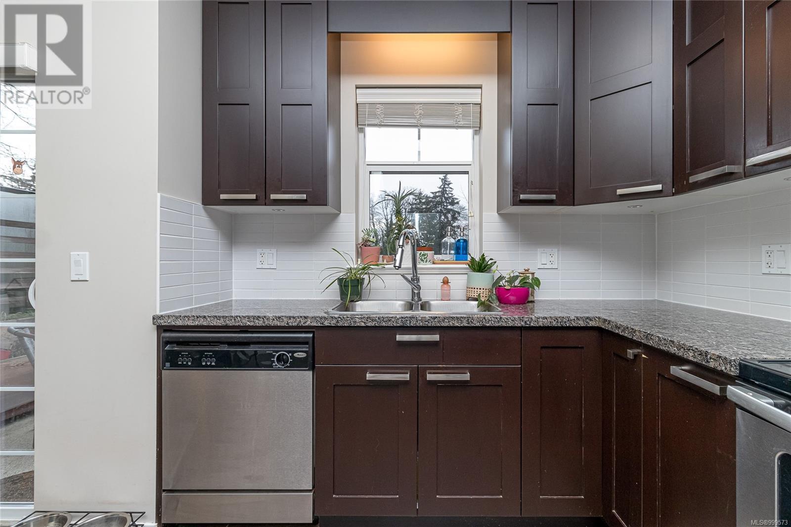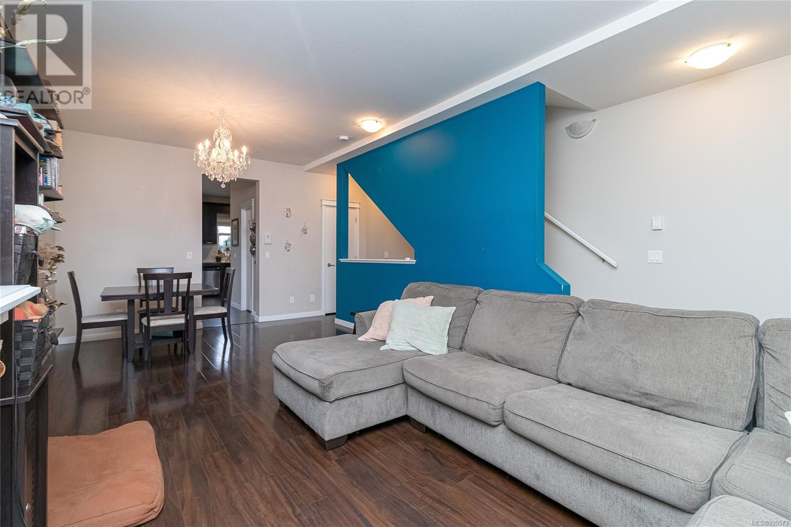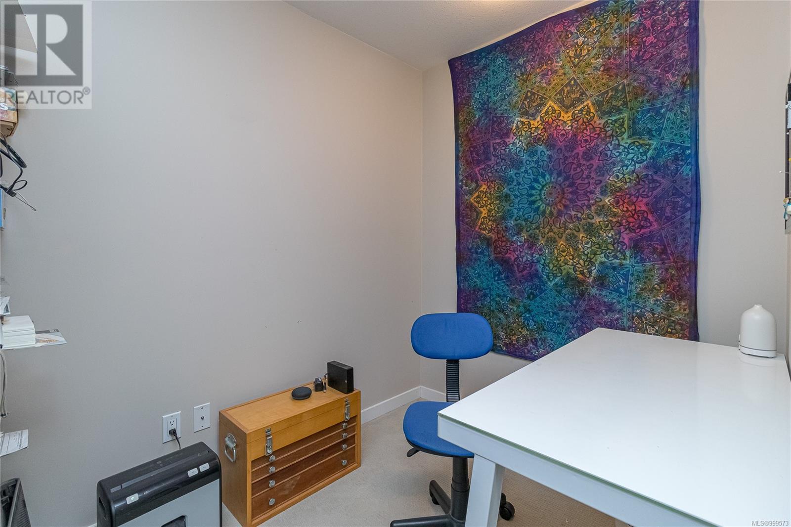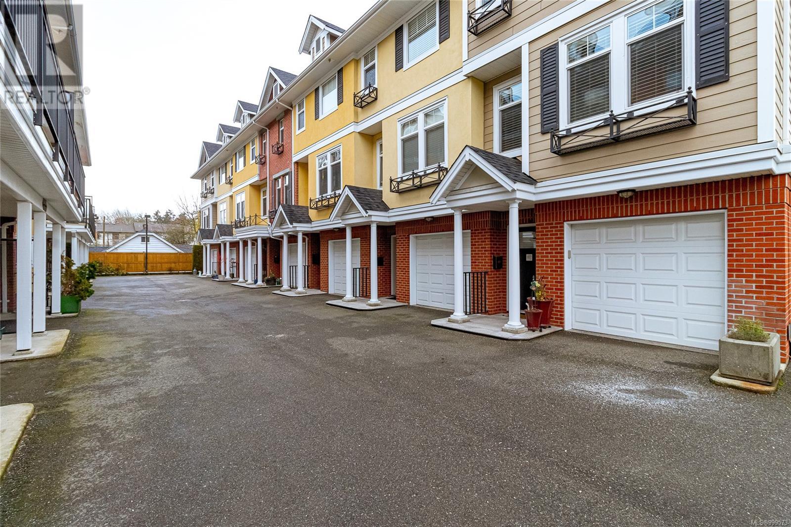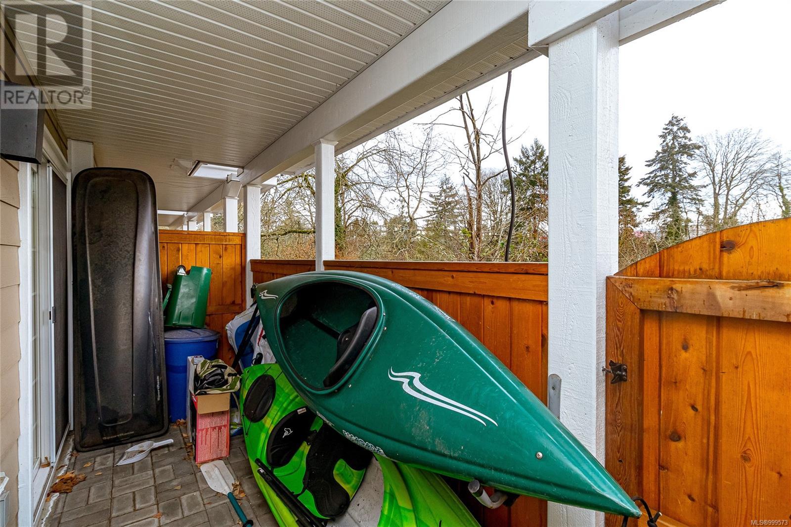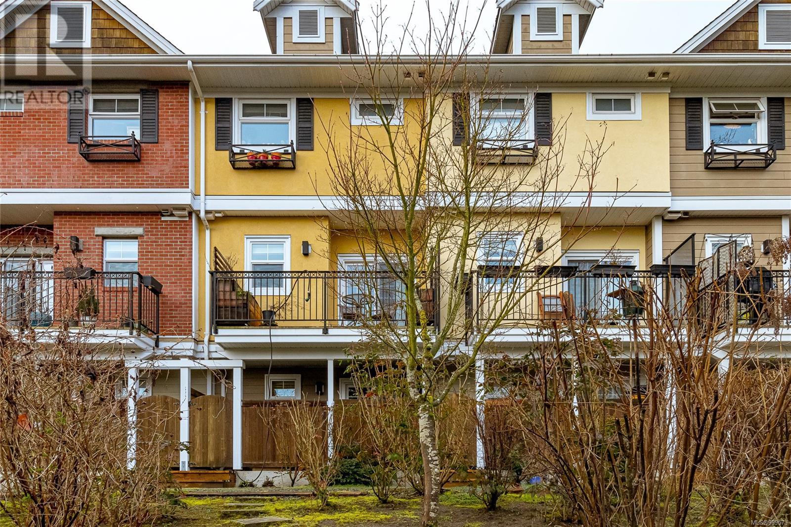111 50 Mill St Nanaimo, British Columbia V9R 5A6
$585,000Maintenance,
$499 Monthly
Maintenance,
$499 MonthlySee this stunning 1,721 sq. ft. townhouse, offering 3 bedrooms, 4 bathrooms, and the perfect blend of comfort, convenience, and security in a desirable gated community. Designed for easy living, this home features three generously sized bedrooms, each with its own private ensuite, ensuring ultimate privacy for family members or guests. The modern kitchen is a chef’s dream, boasting granite countertops, stainless steel appliances, and a walk-in pantry. Cozy up by the fireplaces, unwind on your private balcony, or relax in your fenced patio and two master bedrooms. Other highlights include an attached garage and a pet-friendly policy allowing one dog or cat, with no size restrictions. Nestled in a prime location, this home offers easy access to shopping, dining, and entertainment, all while enjoying the tranquility of the Mill Stream Estuary—with even some ocean views! Don’t miss the opportunity to experience urban living with a touch of nature. (id:46156)
Property Details
| MLS® Number | 999573 |
| Property Type | Single Family |
| Neigbourhood | Old City |
| Community Features | Pets Allowed With Restrictions, Family Oriented |
| Features | Central Location, Level Lot, Park Setting, Private Setting, Southern Exposure, Other, Marine Oriented, Gated Community |
| Parking Space Total | 1 |
| View Type | Ocean View, River View, View |
Building
| Bathroom Total | 4 |
| Bedrooms Total | 3 |
| Constructed Date | 2010 |
| Cooling Type | None |
| Fireplace Present | Yes |
| Fireplace Total | 2 |
| Heating Fuel | Electric |
| Heating Type | Baseboard Heaters |
| Size Interior | 1,721 Ft2 |
| Total Finished Area | 1721 Sqft |
| Type | Row / Townhouse |
Land
| Access Type | Highway Access |
| Acreage | No |
| Size Irregular | 1 |
| Size Total | 1 Sqft |
| Size Total Text | 1 Sqft |
| Zoning Description | Rm5 |
| Zoning Type | Multi-family |
Rooms
| Level | Type | Length | Width | Dimensions |
|---|---|---|---|---|
| Second Level | Den | 11 ft | 6 ft | 11 ft x 6 ft |
| Second Level | Primary Bedroom | 13 ft | 12 ft | 13 ft x 12 ft |
| Second Level | Laundry Room | 6 ft | 6 ft | 6 ft x 6 ft |
| Second Level | Ensuite | 4-Piece | ||
| Second Level | Bedroom | 12 ft | 10 ft | 12 ft x 10 ft |
| Second Level | Bathroom | 4-Piece | ||
| Lower Level | Ensuite | 3-Piece | ||
| Lower Level | Bedroom | 13 ft | 11 ft | 13 ft x 11 ft |
| Main Level | Living Room | 14 ft | 11 ft | 14 ft x 11 ft |
| Main Level | Kitchen | 15 ft | 10 ft | 15 ft x 10 ft |
| Main Level | Entrance | 5 ft | 5 ft | 5 ft x 5 ft |
| Main Level | Dining Room | 12 ft | 10 ft | 12 ft x 10 ft |
| Main Level | Bathroom | 2-Piece |
https://www.realtor.ca/real-estate/28298507/111-50-mill-st-nanaimo-old-city












