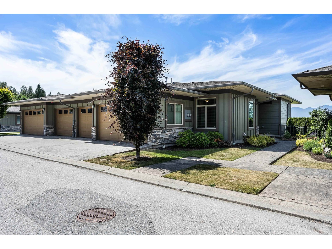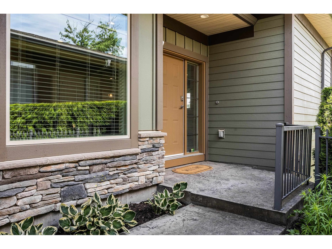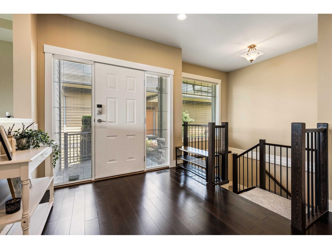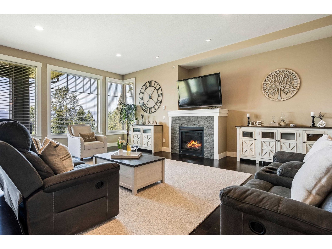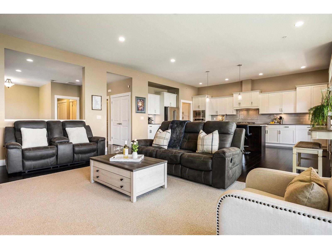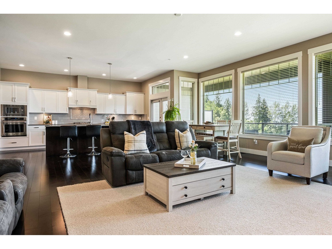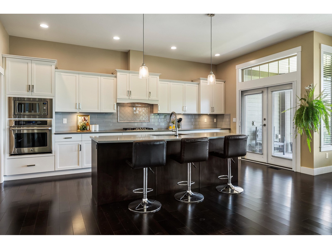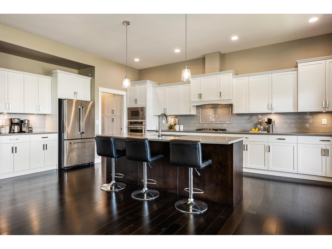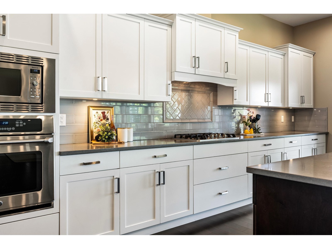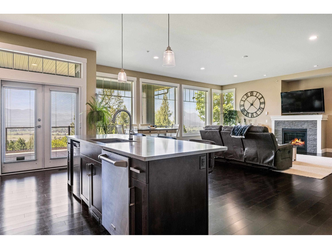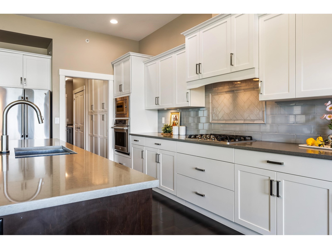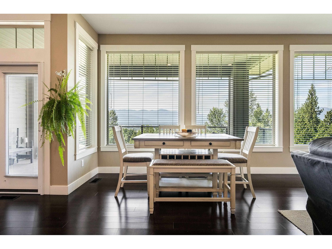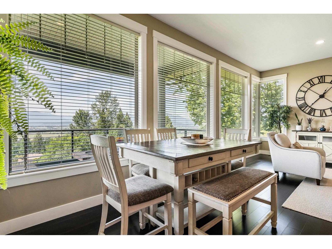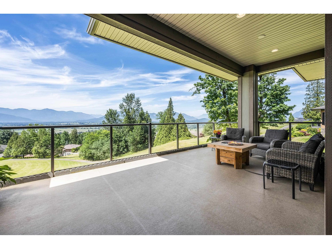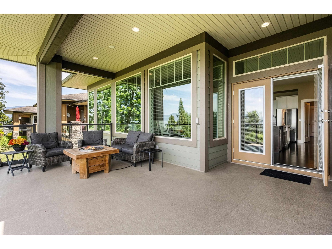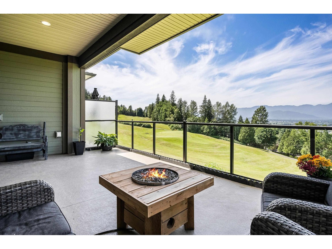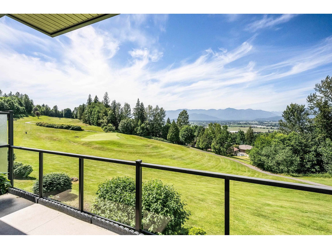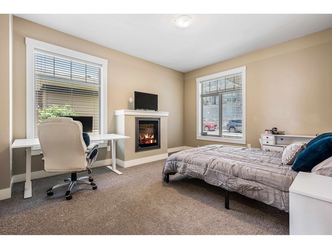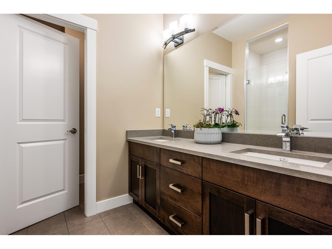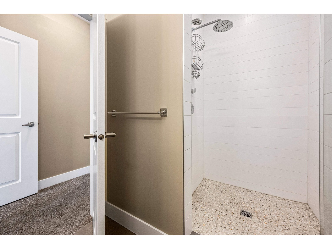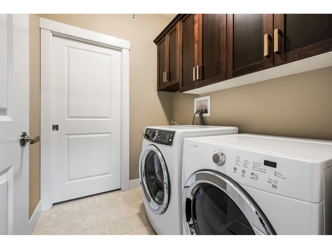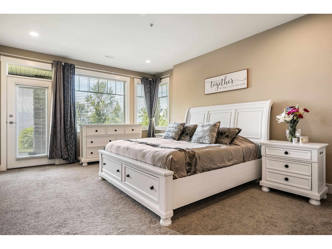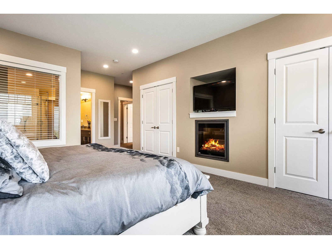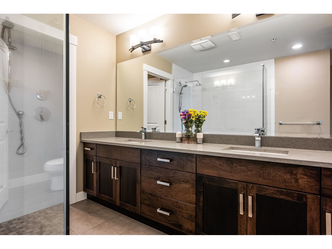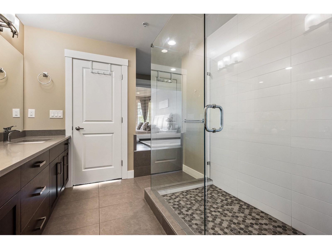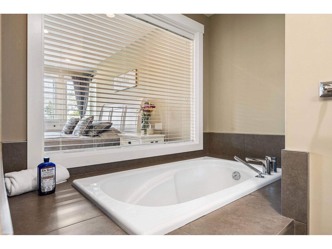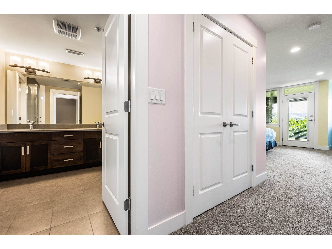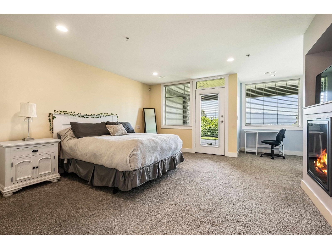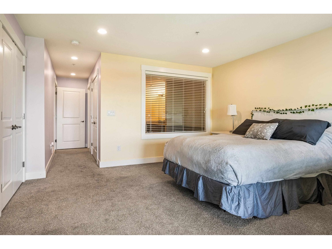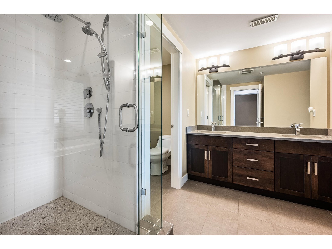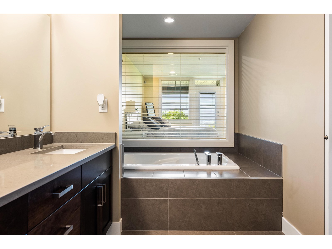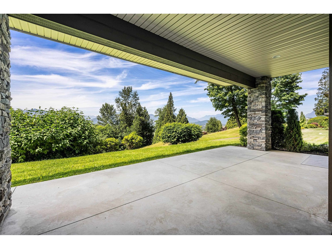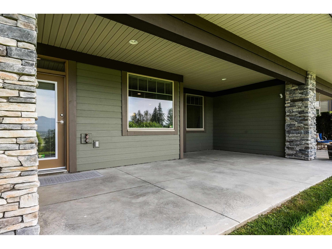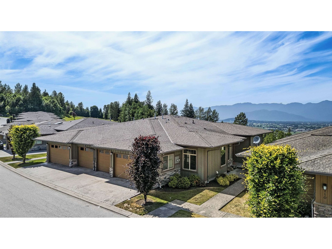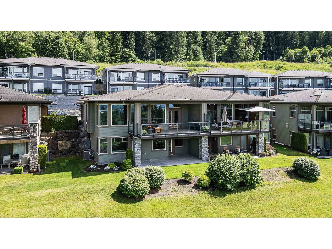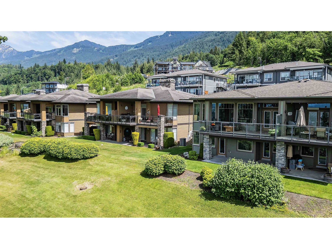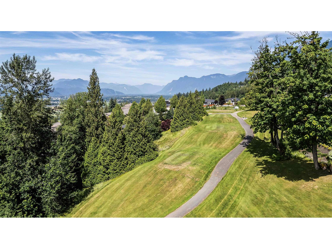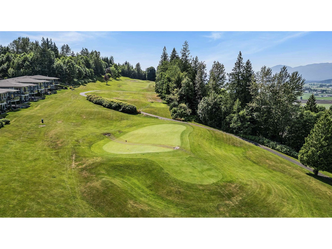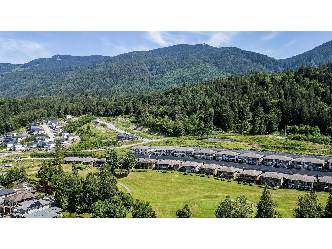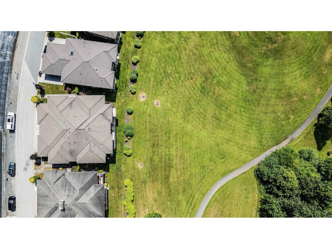3 Bedroom
4 Bathroom
3,105 ft2
Fireplace
Central Air Conditioning
Forced Air
$1,075,000
RARE MASTER ON MAIN 1/2 DUPLEX RANCHER w/ FULL BASEMENT on HOLE 1 @ THE FALLS GOLF COURSE!! Over 3,100 sqft of LUXURY finishings from TOP TO BOTTOM - CENTRAL AC, HARDWOOD FLOORS, HIGH END soft close cabinetry, QUARTZ counters, SPA INSPIRED bathrooms & MUCH MORE! GOURMET kitchen w/ N/G stove, S/S appliances, LARGE WALK THRU pantry & TONS OF STORAGE! BREATH TAKING PANORAMIC VALLEY VIEWS from all levels especially off MASSIVE COVERED PATIO overlooking the FAIRWAY & GREEN! TRIPLE GARAGE (2 cars + golf cart), 3 MASTER BEDROOMS all w/ ENSUITES (MASTER ON MAIN OPTION!), 4 Natural Gas F/Places, MEDIA ROOM, & SPACIOUS LAUNDRY ROOM. Located in executive 'VISTA GREEN' strata nestled onto THE FALLS GOLF COURSE in Chilliwack's premier Eastern Hillsides Community. BEST LAYOUT IN DEVELOPMENT DONT DELAY! (id:46156)
Property Details
|
MLS® Number
|
R3013635 |
|
Property Type
|
Single Family |
|
Storage Type
|
Storage |
|
View Type
|
Mountain View, Valley View, View (panoramic) |
Building
|
Bathroom Total
|
4 |
|
Bedrooms Total
|
3 |
|
Amenities
|
Laundry - In Suite, Fireplace(s) |
|
Appliances
|
Washer, Dryer, Refrigerator, Stove, Dishwasher |
|
Basement Development
|
Finished |
|
Basement Type
|
Full (finished) |
|
Constructed Date
|
2014 |
|
Construction Style Attachment
|
Attached |
|
Cooling Type
|
Central Air Conditioning |
|
Fire Protection
|
Smoke Detectors |
|
Fireplace Present
|
Yes |
|
Fireplace Total
|
4 |
|
Heating Fuel
|
Natural Gas |
|
Heating Type
|
Forced Air |
|
Stories Total
|
2 |
|
Size Interior
|
3,105 Ft2 |
|
Type
|
Row / Townhouse |
Parking
Land
Rooms
| Level |
Type |
Length |
Width |
Dimensions |
|
Basement |
Laundry Room |
5 ft ,6 in |
6 ft ,1 in |
5 ft ,6 in x 6 ft ,1 in |
|
Basement |
Media |
11 ft ,3 in |
14 ft |
11 ft ,3 in x 14 ft |
|
Basement |
Primary Bedroom |
16 ft ,1 in |
13 ft ,1 in |
16 ft ,1 in x 13 ft ,1 in |
|
Basement |
Primary Bedroom |
13 ft ,6 in |
17 ft ,6 in |
13 ft ,6 in x 17 ft ,6 in |
|
Basement |
Utility Room |
6 ft |
5 ft ,9 in |
6 ft x 5 ft ,9 in |
|
Main Level |
Foyer |
8 ft ,8 in |
13 ft |
8 ft ,8 in x 13 ft |
|
Main Level |
Kitchen |
21 ft ,5 in |
10 ft ,2 in |
21 ft ,5 in x 10 ft ,2 in |
|
Main Level |
Pantry |
6 ft ,6 in |
6 ft ,6 in |
6 ft ,6 in x 6 ft ,6 in |
|
Main Level |
Living Room |
23 ft |
23 ft |
23 ft x 23 ft |
|
Main Level |
Dining Room |
10 ft ,5 in |
9 ft ,4 in |
10 ft ,5 in x 9 ft ,4 in |
|
Main Level |
Primary Bedroom |
12 ft ,6 in |
15 ft |
12 ft ,6 in x 15 ft |
|
Main Level |
Other |
7 ft ,2 in |
6 ft ,2 in |
7 ft ,2 in x 6 ft ,2 in |
|
Main Level |
Mud Room |
7 ft ,3 in |
14 ft ,6 in |
7 ft ,3 in x 14 ft ,6 in |
https://www.realtor.ca/real-estate/28464927/111-51096-falls-court-eastern-hillsides-chilliwack


