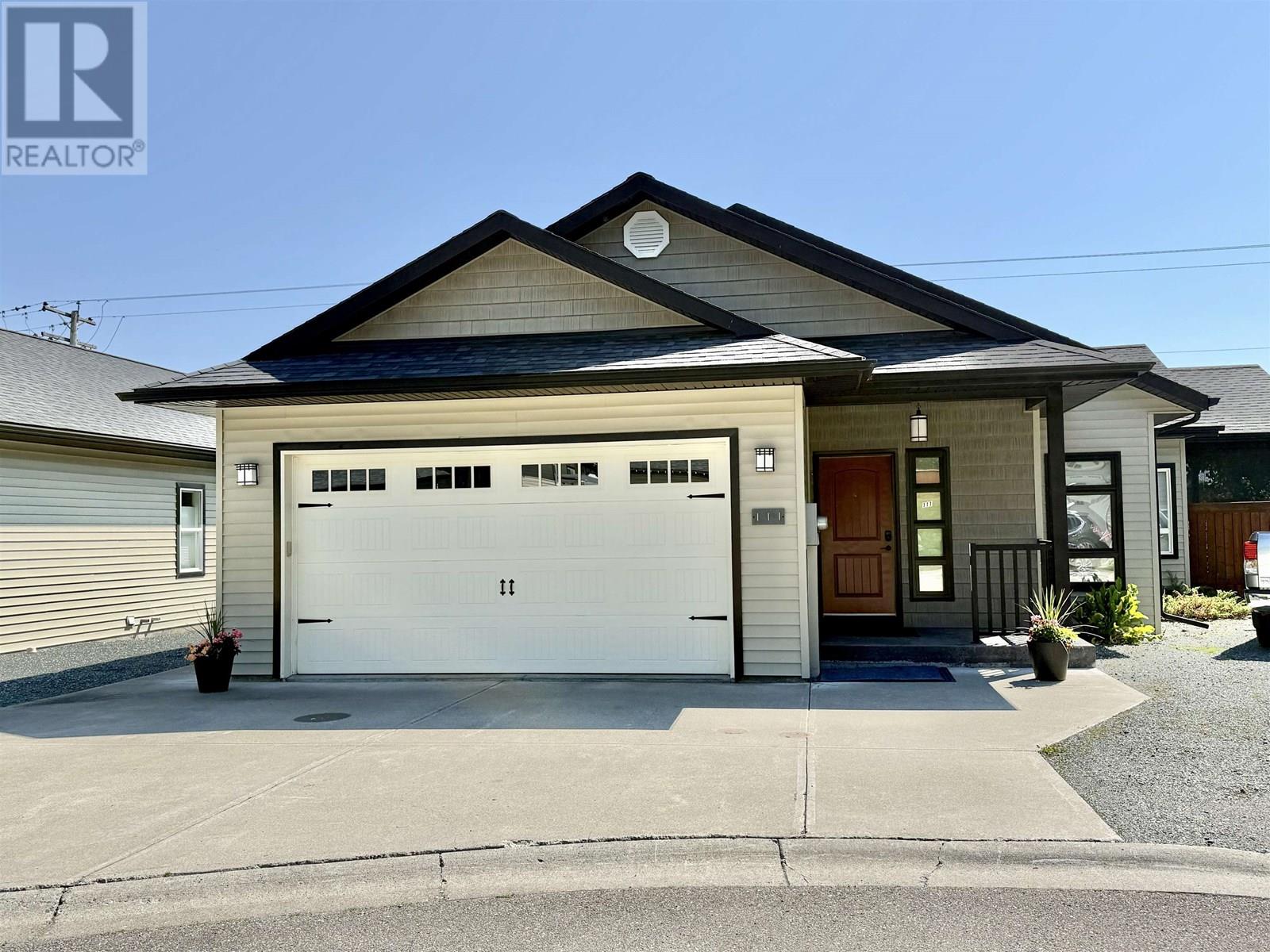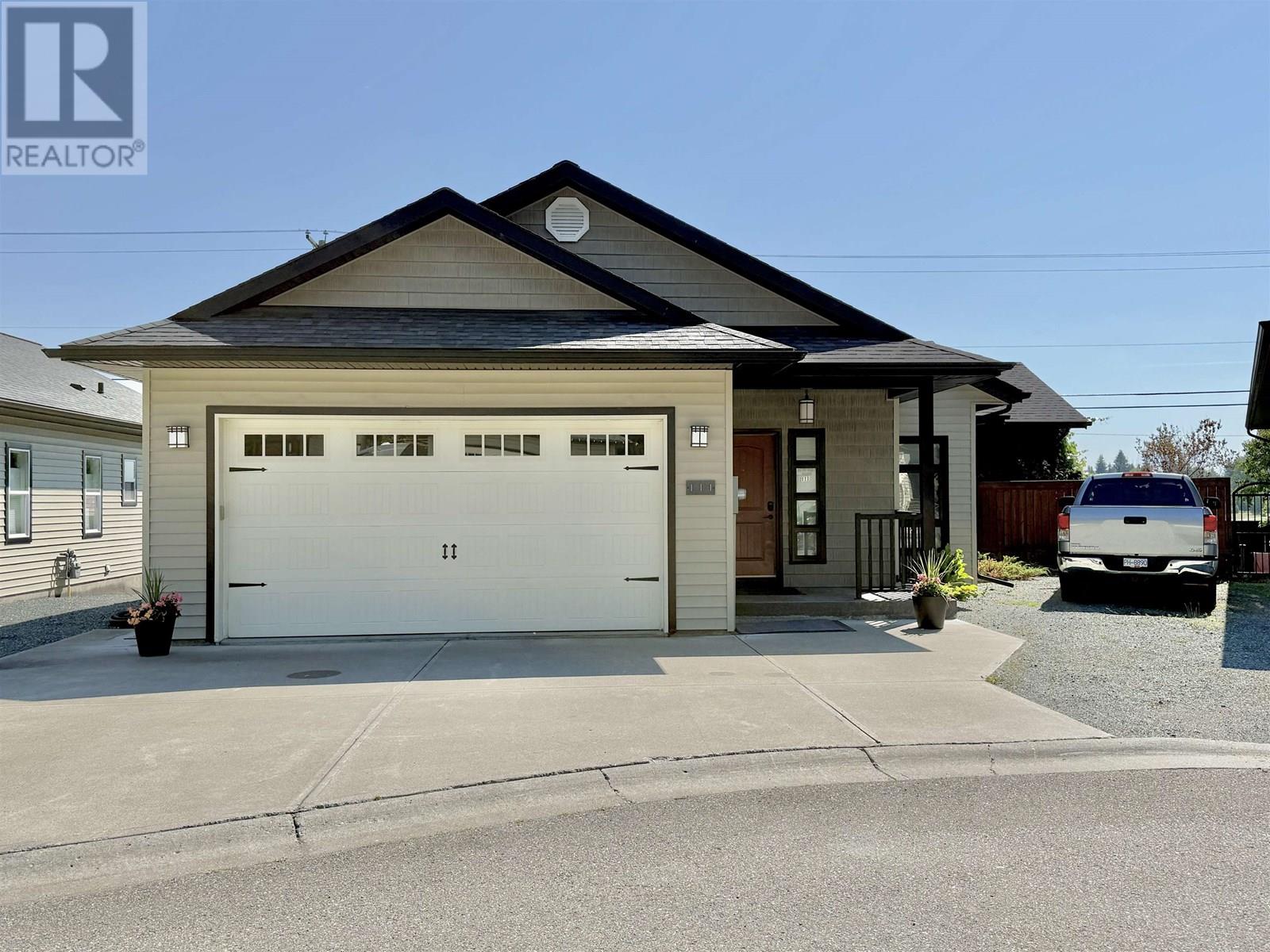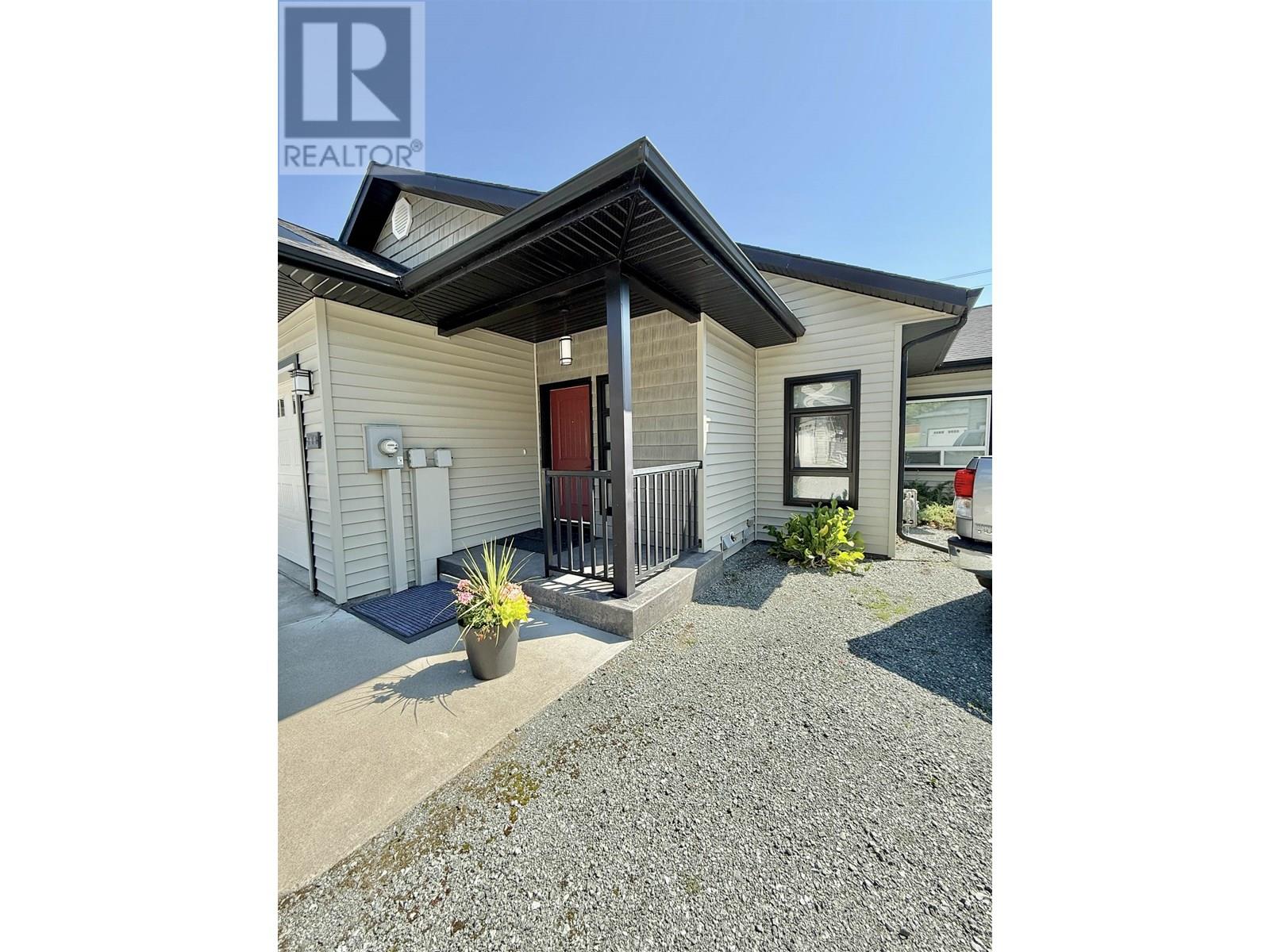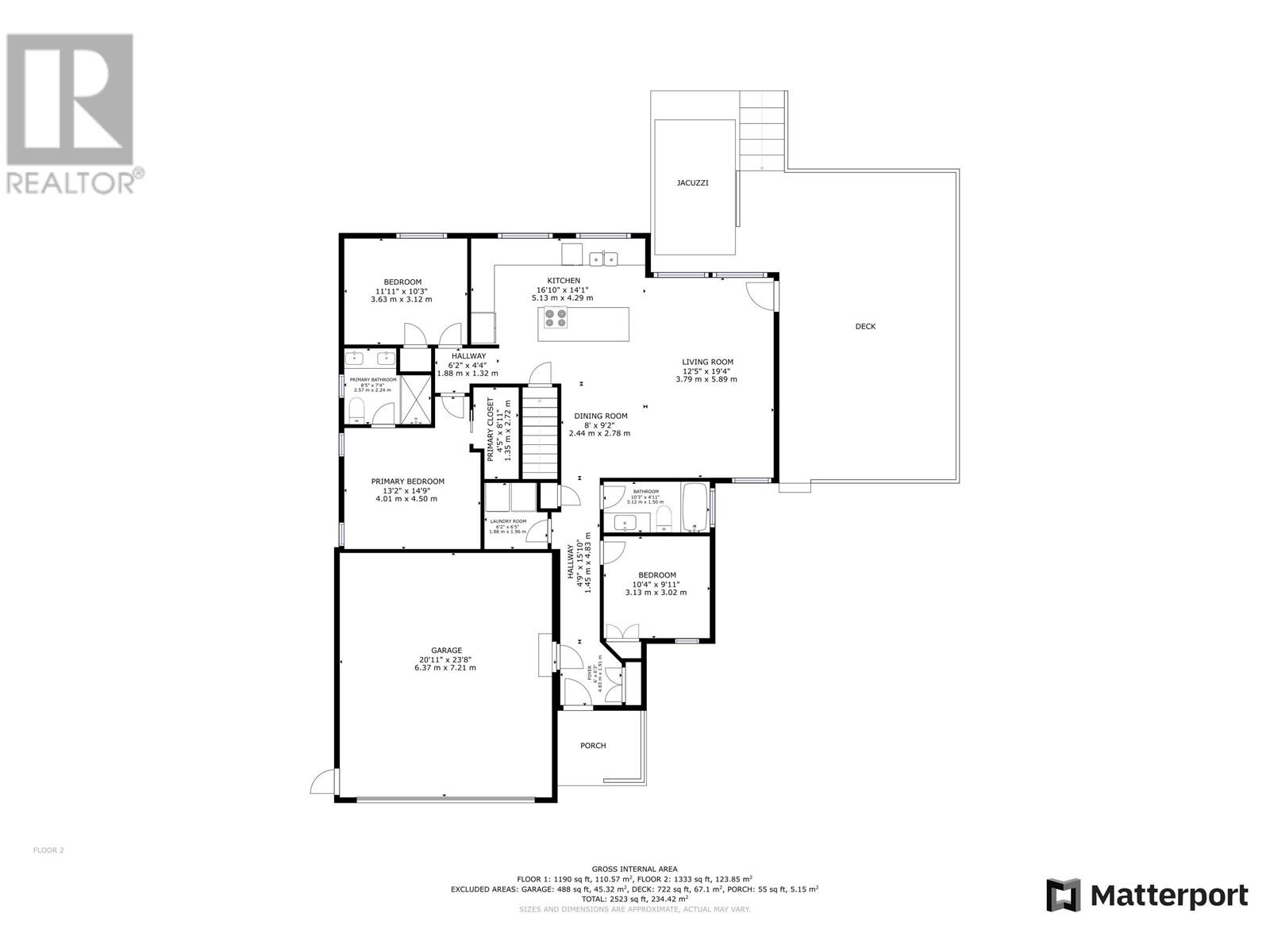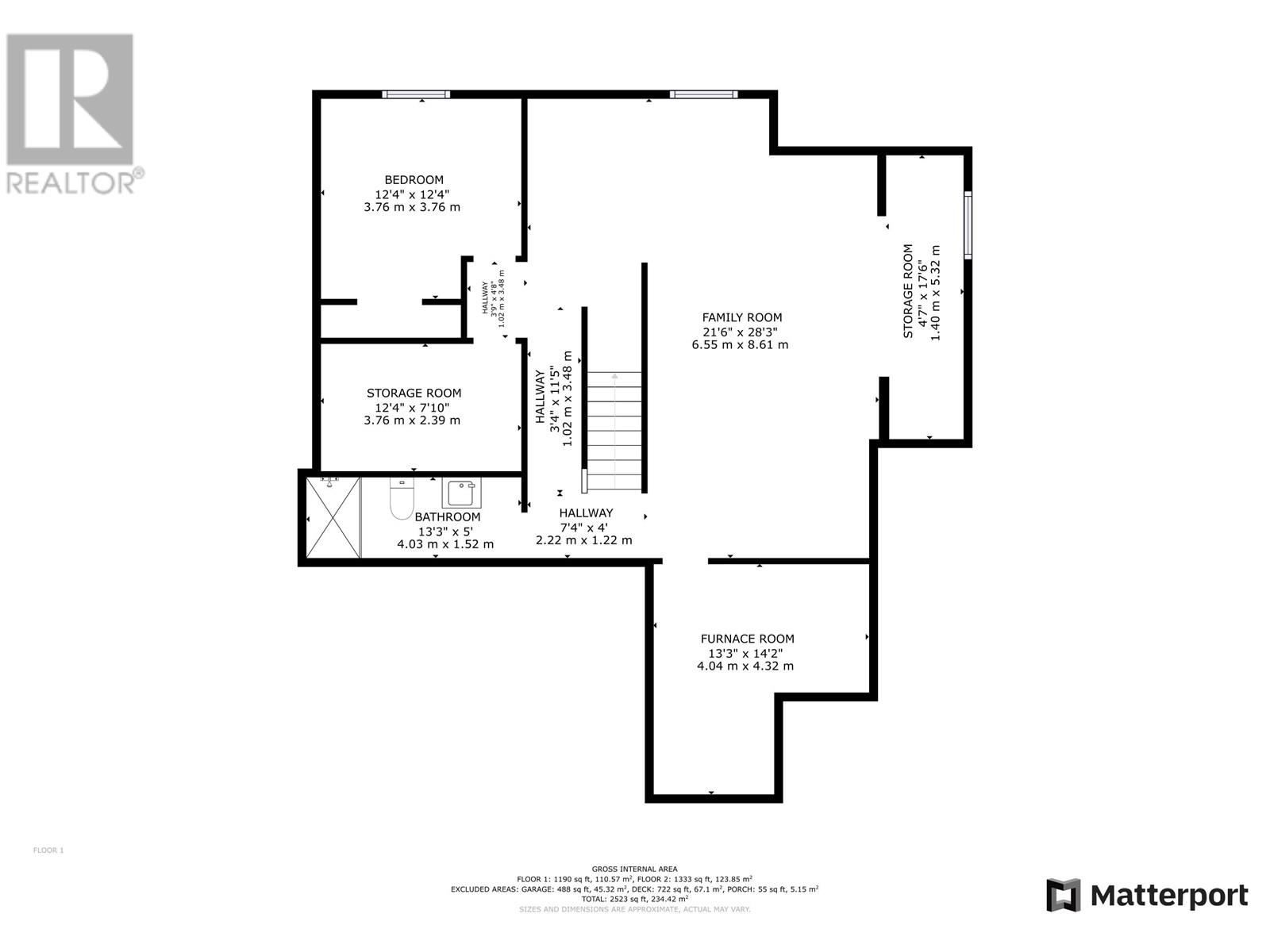3 Bedroom
2 Bathroom
1,375 ft2
Forced Air
$629,900
Welcome to this stunning home, located in the desirable Cobblestone gated community. This property showcases premium finishes, top-of-the-line appliances, and thoughtful upgrades throughout. Inside you will enjoy soaring 10ft ceilings on both levels, creating an open, airy feeling. The main floor features an open-concept gourmet kitchen, dining area and living room, along with a spacious primary suite including ensuite, another 2 bedrooms, and a laundry room. Additional features include two car garage (19'7x22'6), covered deck with a Jacuzzi hot tub, fully drywalled basement, backyard oasis, and more. The basement is drywalled, and ready for the finishing touches, and includes bedroom, den, family room, bathroom and storage! Book your private showing of this true gem today! (id:46156)
Property Details
|
MLS® Number
|
R3027304 |
|
Property Type
|
Single Family |
Building
|
Bathroom Total
|
2 |
|
Bedrooms Total
|
3 |
|
Basement Development
|
Unfinished |
|
Basement Type
|
N/a (unfinished) |
|
Constructed Date
|
2012 |
|
Construction Style Attachment
|
Detached |
|
Exterior Finish
|
Vinyl Siding |
|
Foundation Type
|
Concrete Perimeter |
|
Heating Fuel
|
Natural Gas |
|
Heating Type
|
Forced Air |
|
Roof Material
|
Asphalt Shingle |
|
Roof Style
|
Conventional |
|
Stories Total
|
2 |
|
Size Interior
|
1,375 Ft2 |
|
Type
|
House |
|
Utility Water
|
Municipal Water |
Parking
Land
|
Acreage
|
No |
|
Size Irregular
|
4976.16 |
|
Size Total
|
4976.16 Sqft |
|
Size Total Text
|
4976.16 Sqft |
Rooms
| Level |
Type |
Length |
Width |
Dimensions |
|
Main Level |
Kitchen |
14 ft |
9 ft |
14 ft x 9 ft |
|
Main Level |
Dining Room |
12 ft |
7 ft |
12 ft x 7 ft |
|
Main Level |
Living Room |
12 ft |
18 ft |
12 ft x 18 ft |
|
Main Level |
Laundry Room |
5 ft |
6 ft |
5 ft x 6 ft |
|
Main Level |
Primary Bedroom |
14 ft |
12 ft |
14 ft x 12 ft |
|
Main Level |
Bedroom 2 |
11 ft |
9 ft |
11 ft x 9 ft |
|
Main Level |
Bedroom 3 |
9 ft |
9 ft |
9 ft x 9 ft |
https://www.realtor.ca/real-estate/28609722/111-6525-domano-boulevard-prince-george


