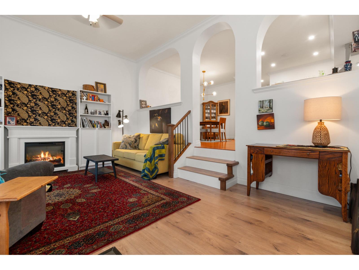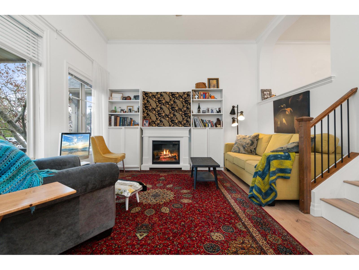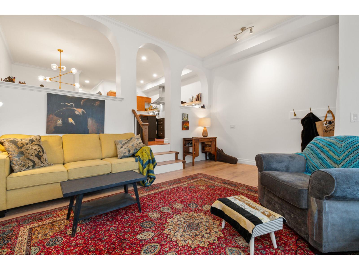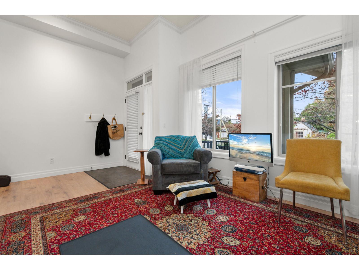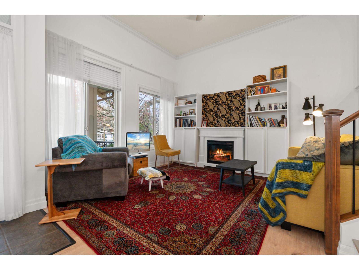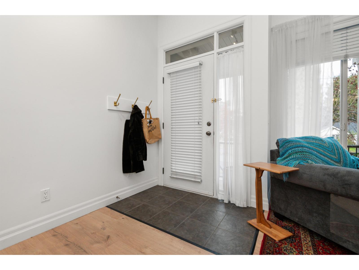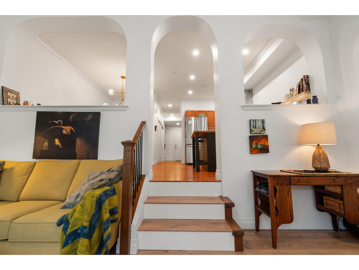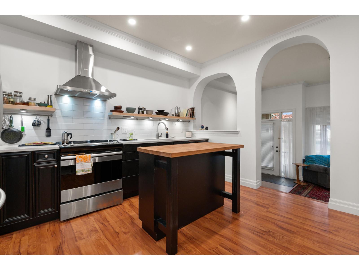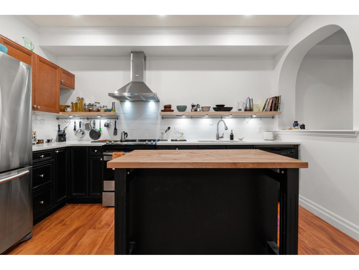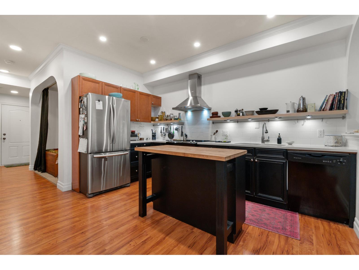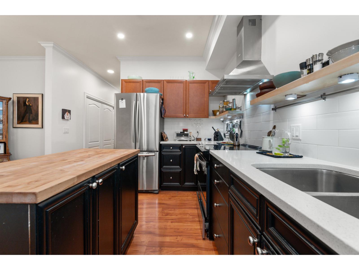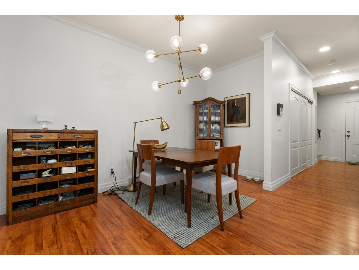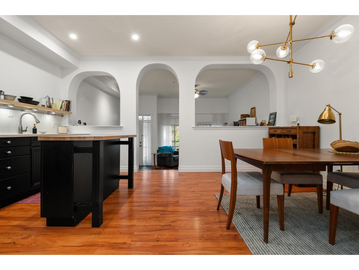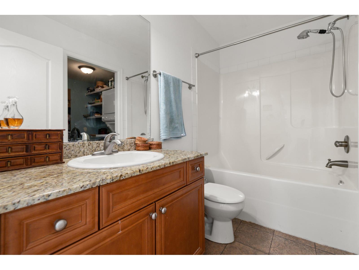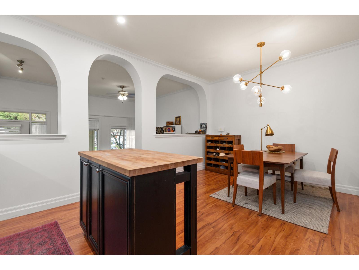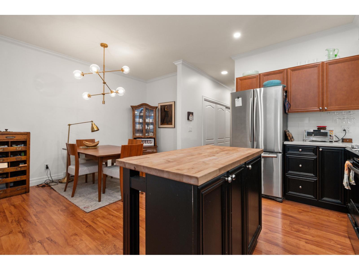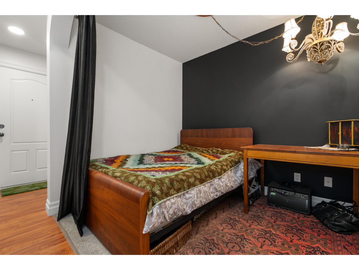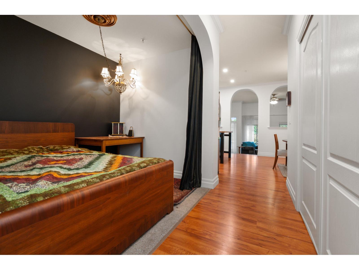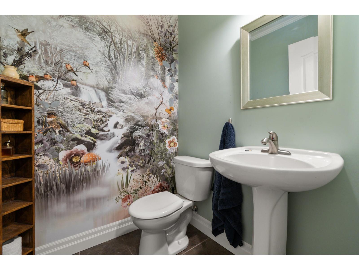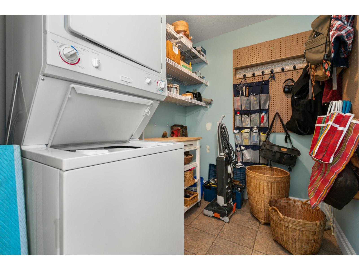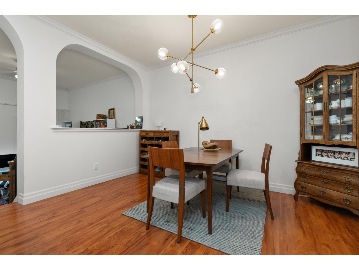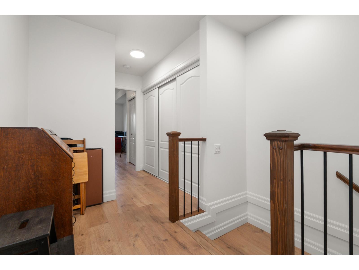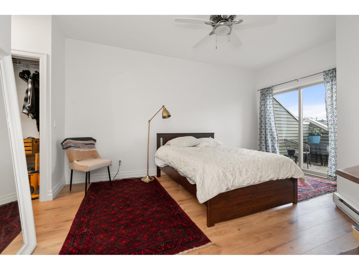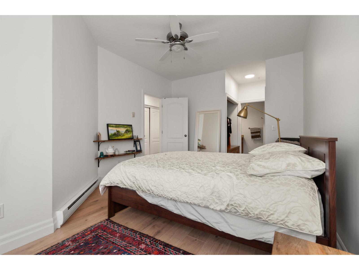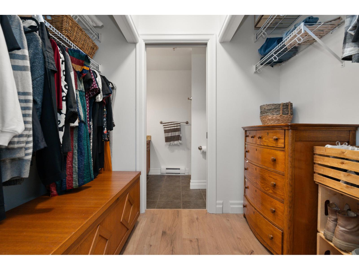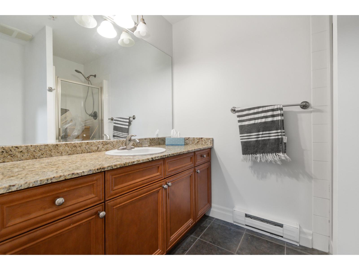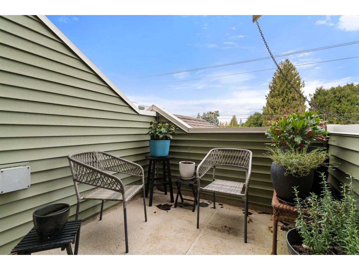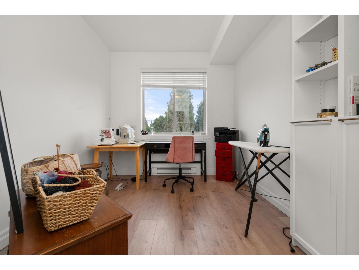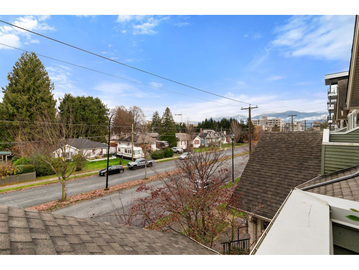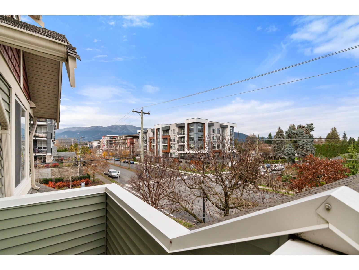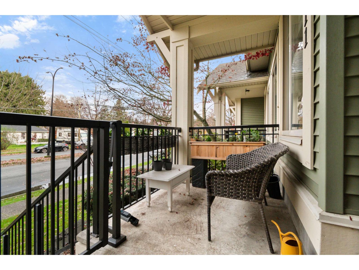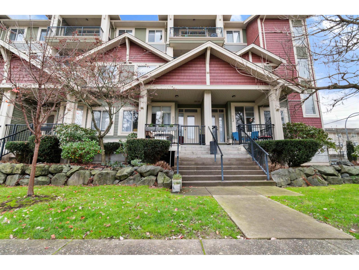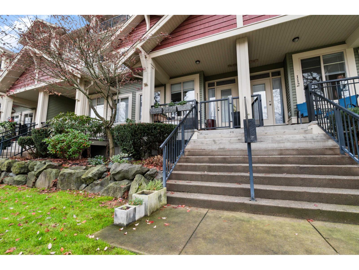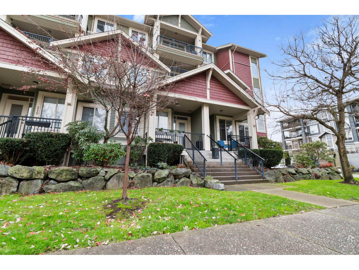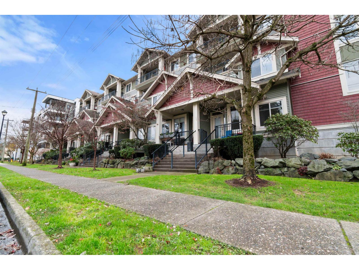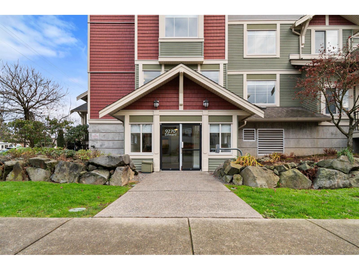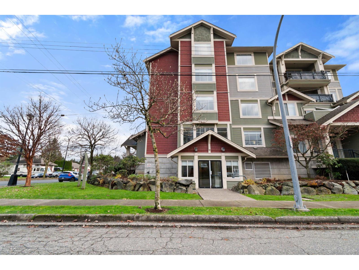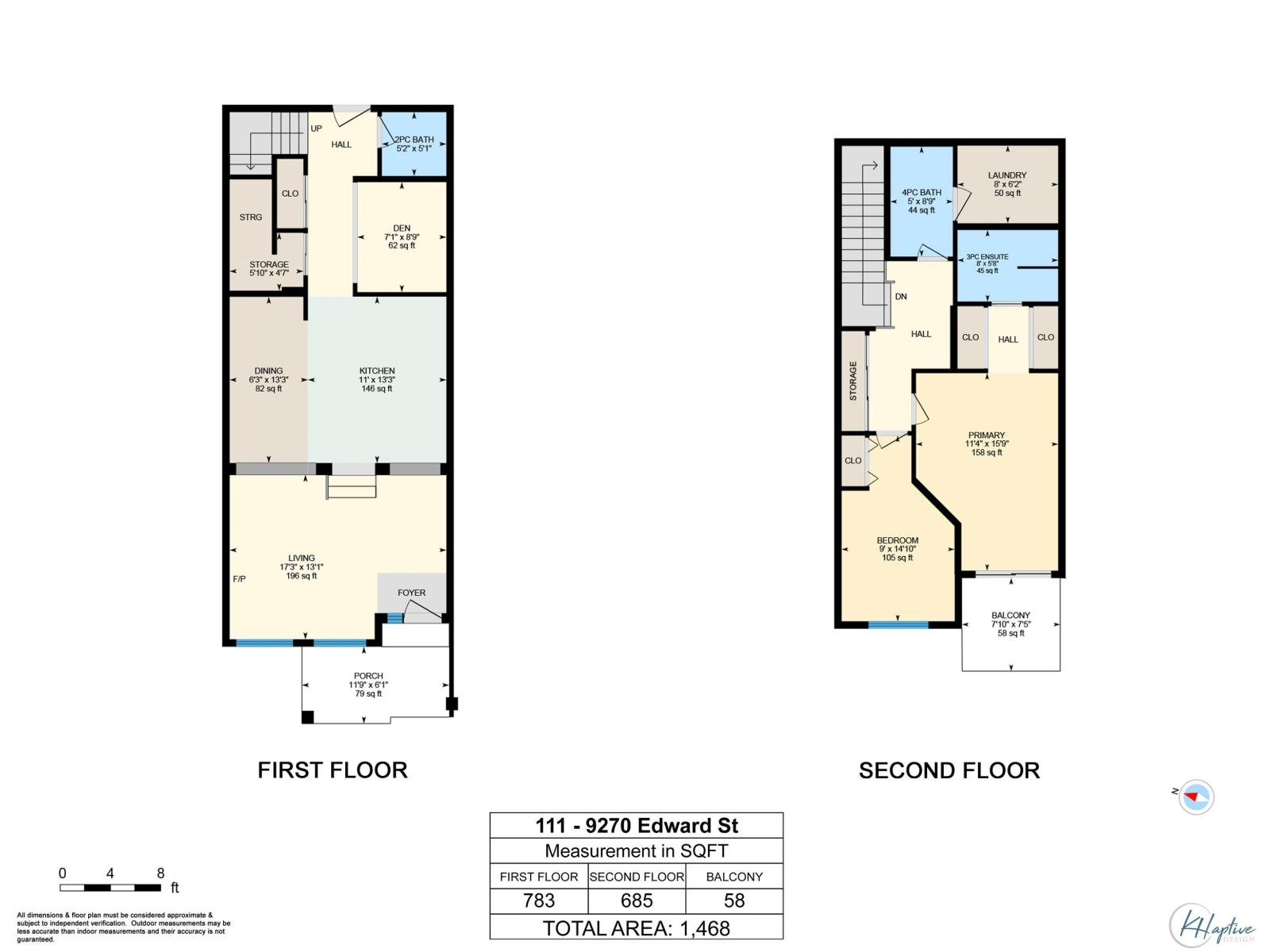2 Bedroom
3 Bathroom
1,468 ft2
$525,000
Downtown living with character and charm! Beautifully kept 2007 townhome, just under 1,500 sq.ft., featuring 2 bedrooms + den and 3 baths. Unique archways, open-concept kitchen/dining, and tons of natural light give this home personality you won't find in a typical build. Spacious primary bedroom with private balcony and mountain views. Plenty of storage throughout. Walking distance to District 1881, shops, cafés, schools, parks, and all amenities. Rare opportunity in this neighbourhood"-style, space, and location all in one. * PREC - Personal Real Estate Corporation (id:46156)
Property Details
|
MLS® Number
|
R3070460 |
|
Property Type
|
Single Family |
|
View Type
|
Mountain View |
Building
|
Bathroom Total
|
3 |
|
Bedrooms Total
|
2 |
|
Amenities
|
Laundry - In Suite |
|
Appliances
|
Washer, Dryer, Refrigerator, Stove, Dishwasher |
|
Basement Type
|
None |
|
Constructed Date
|
2007 |
|
Construction Style Attachment
|
Attached |
|
Heating Fuel
|
Electric |
|
Stories Total
|
2 |
|
Size Interior
|
1,468 Ft2 |
|
Type
|
Row / Townhouse |
Land
Rooms
| Level |
Type |
Length |
Width |
Dimensions |
|
Above |
Bedroom 2 |
9 ft |
14 ft ,1 in |
9 ft x 14 ft ,1 in |
|
Above |
Primary Bedroom |
11 ft ,3 in |
15 ft ,9 in |
11 ft ,3 in x 15 ft ,9 in |
|
Above |
Laundry Room |
8 ft |
6 ft ,2 in |
8 ft x 6 ft ,2 in |
|
Main Level |
Living Room |
17 ft ,2 in |
13 ft ,1 in |
17 ft ,2 in x 13 ft ,1 in |
|
Main Level |
Kitchen |
11 ft |
13 ft ,3 in |
11 ft x 13 ft ,3 in |
|
Main Level |
Dining Room |
6 ft ,2 in |
13 ft ,3 in |
6 ft ,2 in x 13 ft ,3 in |
|
Main Level |
Den |
7 ft ,3 in |
8 ft ,9 in |
7 ft ,3 in x 8 ft ,9 in |
|
Main Level |
Storage |
5 ft ,8 in |
4 ft ,7 in |
5 ft ,8 in x 4 ft ,7 in |
|
Main Level |
Beverage Room |
5 ft ,1 in |
5 ft ,1 in |
5 ft ,1 in x 5 ft ,1 in |
https://www.realtor.ca/real-estate/29143566/111-9270-edward-street-chilliwack-proper-west-chilliwack


