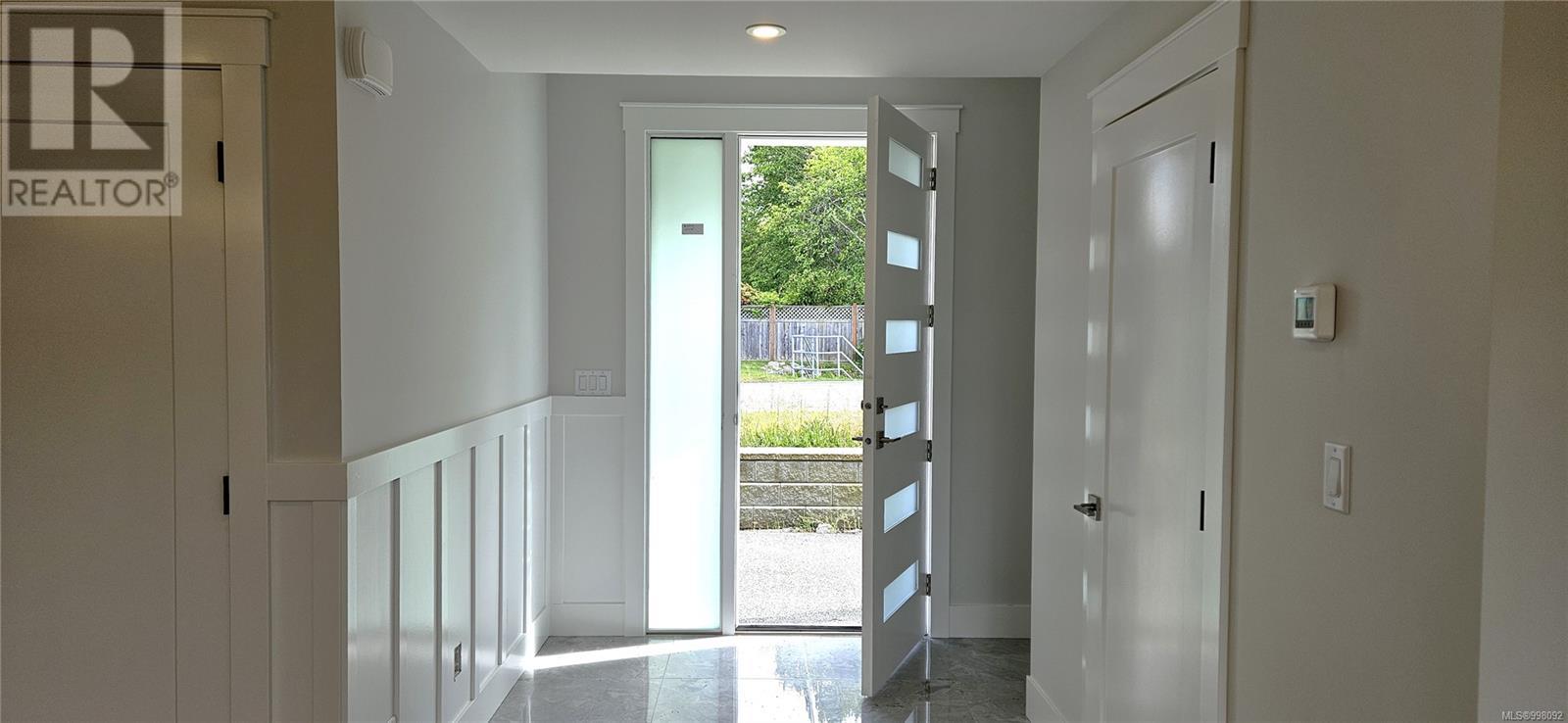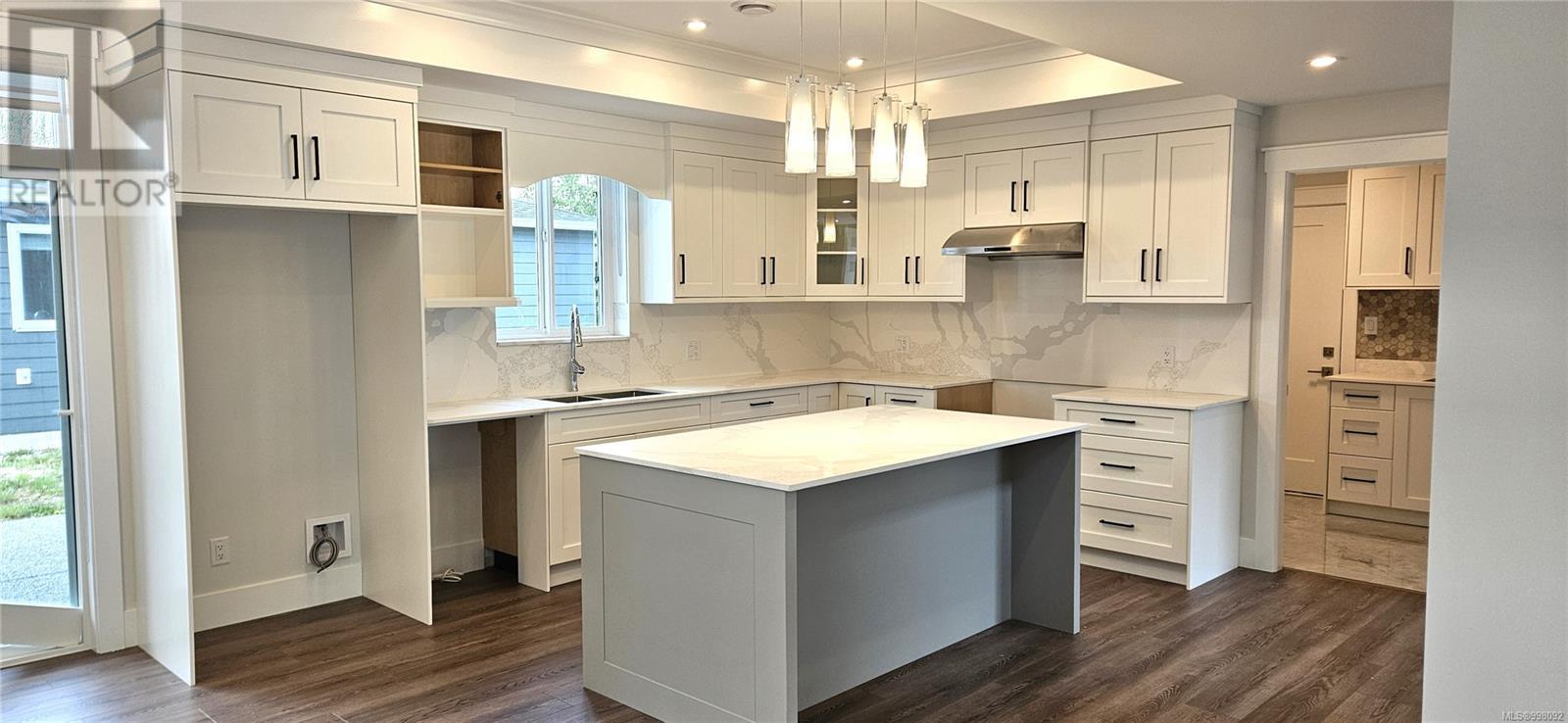5 Bedroom
4 Bathroom
2,382 ft2
Fireplace
Air Conditioned
$949,900
This brand new home offers 3 bedrooms with a 2-bedroom coach house that adds incredible value. The gourmet kitchen showcases sleek cabinetry, quartz countertops and a generous island. The main floor features a spacious dining area, a cozy living room with a fireplace including built-in storage and classic trim. A powder room and practical mudroom leading to the garage enhance the smart floorplan. Upstairs, the primary suite includes a walk-in closet and a luxurious 5-piece ensuite with a walk-in shower. Two additional bedrooms and another full bathroom complete the upper level. Additional features include glass railings, designer finishes, a high-efficiency gas furnace, air conditioning, hot water on demand, EV charger ready, blinds and a 2-5-10 Warranty. The self-contained 2-bedroom coach house offers great extra space or mortgage-helper potential. Enjoy a spacious, flat yard ready for your landscaping ideas. This walkable location is located minutes away from urban amenities. Verify data & measurements if important. Let your next chapter start here! (id:46156)
Property Details
|
MLS® Number
|
998092 |
|
Property Type
|
Single Family |
|
Neigbourhood
|
Parksville |
|
Features
|
Central Location, Level Lot, See Remarks, Other |
|
Parking Space Total
|
2 |
Building
|
Bathroom Total
|
4 |
|
Bedrooms Total
|
5 |
|
Constructed Date
|
2025 |
|
Cooling Type
|
Air Conditioned |
|
Fireplace Present
|
Yes |
|
Fireplace Total
|
1 |
|
Heating Fuel
|
Natural Gas |
|
Size Interior
|
2,382 Ft2 |
|
Total Finished Area
|
2382 Sqft |
|
Type
|
House |
Land
|
Access Type
|
Road Access |
|
Acreage
|
No |
|
Size Irregular
|
6155 |
|
Size Total
|
6155 Sqft |
|
Size Total Text
|
6155 Sqft |
|
Zoning Description
|
Slr-1 |
|
Zoning Type
|
Residential |
Rooms
| Level |
Type |
Length |
Width |
Dimensions |
|
Second Level |
Ensuite |
|
|
8'2 x 9'8 |
|
Second Level |
Primary Bedroom |
|
|
12'6 x 15'6 |
|
Second Level |
Bathroom |
|
|
5'0 x 9'8 |
|
Second Level |
Bedroom |
|
|
11'1 x 9'8 |
|
Second Level |
Laundry Room |
|
|
6'2 x 5'5 |
|
Second Level |
Bedroom |
|
|
10'7 x 9'9 |
|
Main Level |
Utility Room |
|
|
7'0 x 4'0 |
|
Main Level |
Mud Room |
|
|
7'0 x 8'7 |
|
Main Level |
Living Room |
|
|
12'6 x 13'1 |
|
Main Level |
Kitchen |
|
|
13'0 x 13'4 |
|
Main Level |
Dining Room |
|
|
10'6 x 12'9 |
|
Main Level |
Bathroom |
|
|
5'0 x 8'9 |
|
Main Level |
Entrance |
|
|
7'0 x 7'8 |
|
Auxiliary Building |
Bathroom |
|
|
5'0 x 7'11 |
|
Auxiliary Building |
Bedroom |
|
|
10'3 x 11'9 |
|
Auxiliary Building |
Bedroom |
|
|
10'3 x 9'3 |
|
Auxiliary Building |
Kitchen |
|
|
16'3 x 13'0 |
|
Auxiliary Building |
Living Room |
|
|
12'10 x 11'0 |
https://www.realtor.ca/real-estate/28285099/111-despard-ave-w-parksville-parksville






































