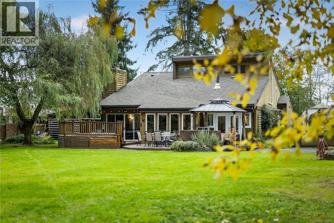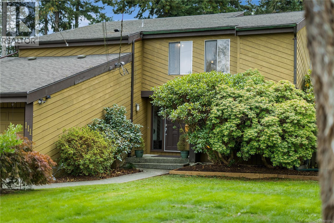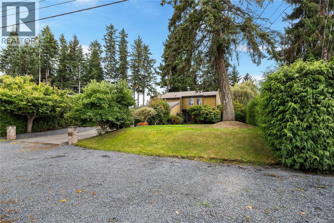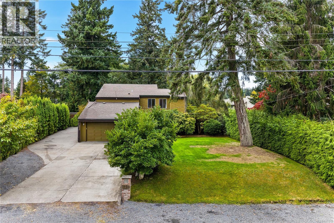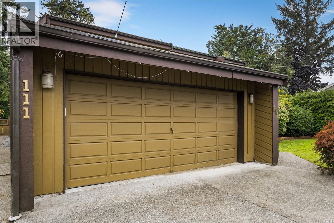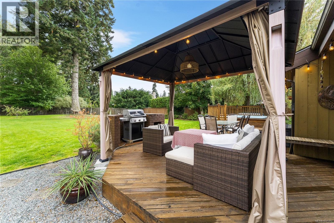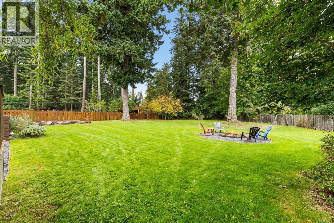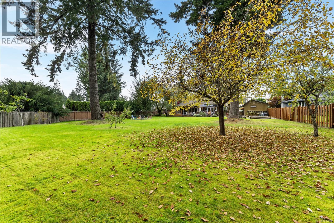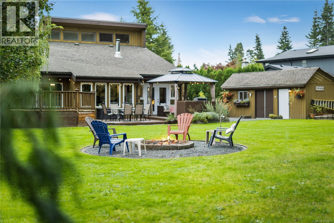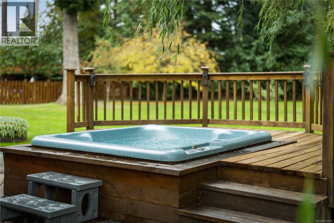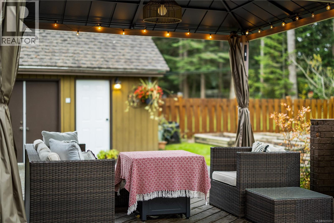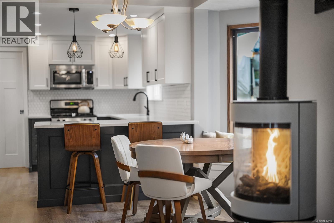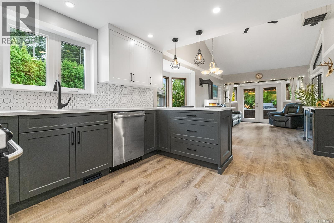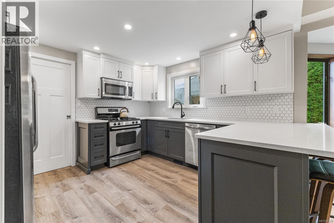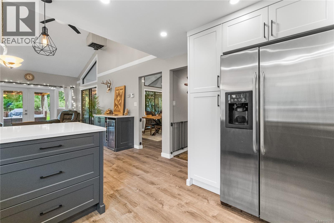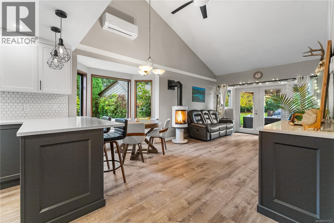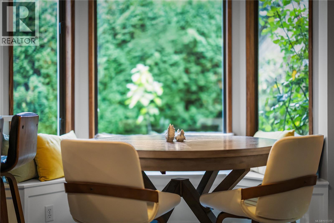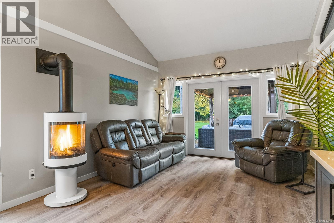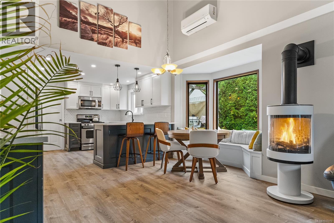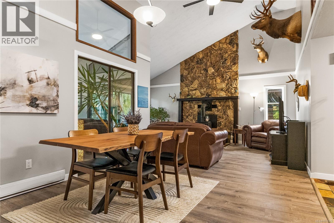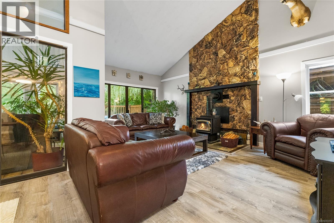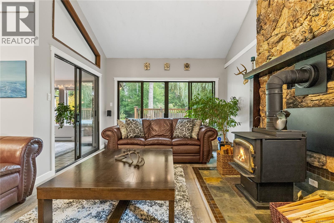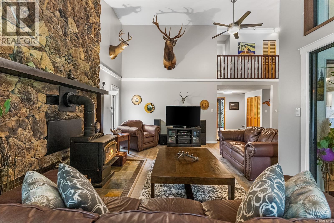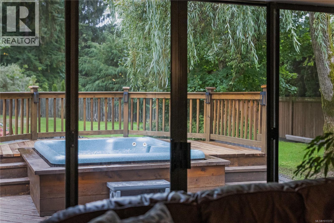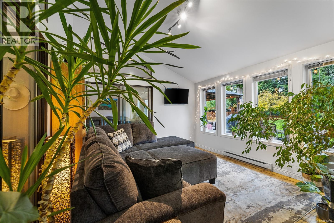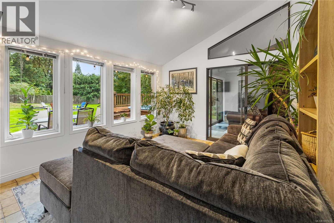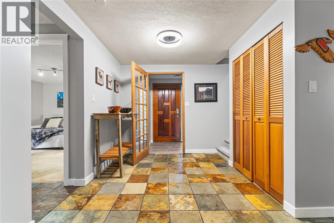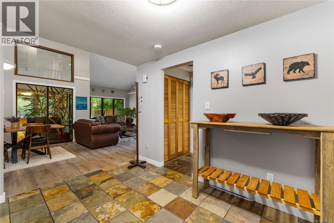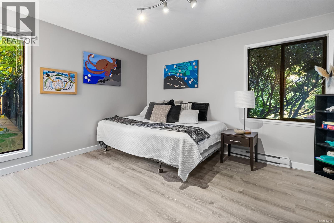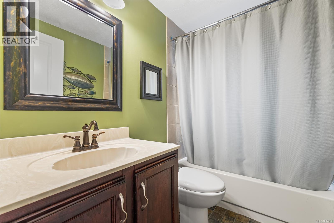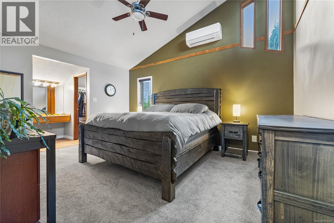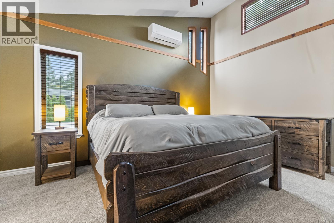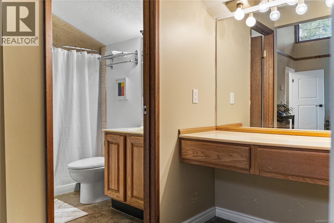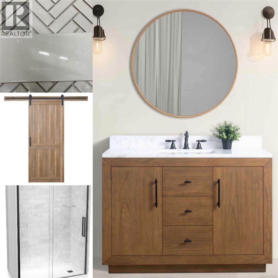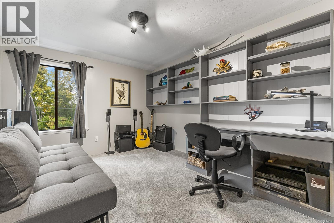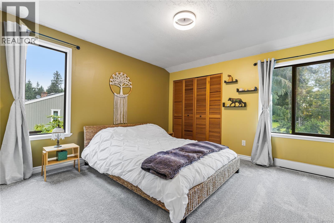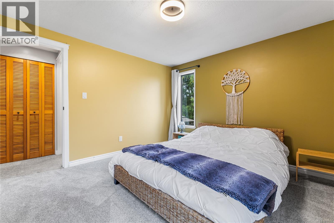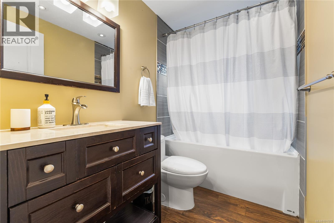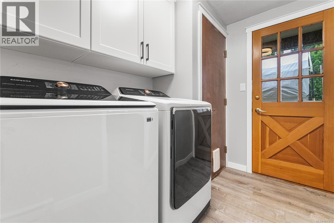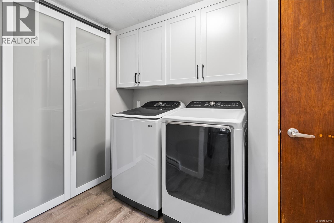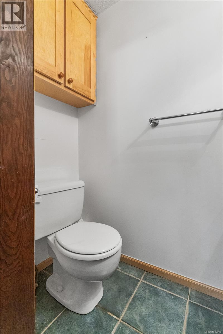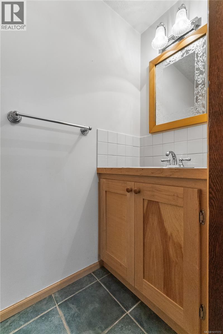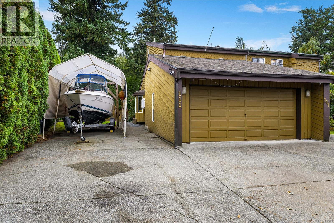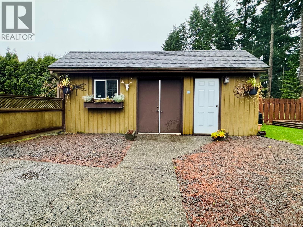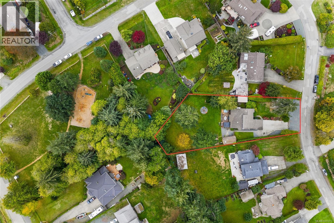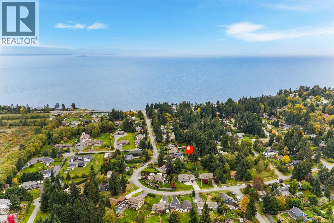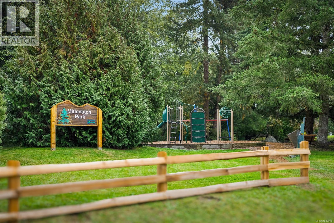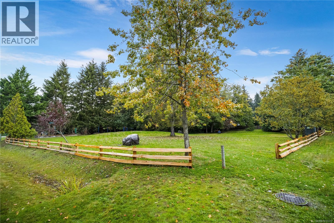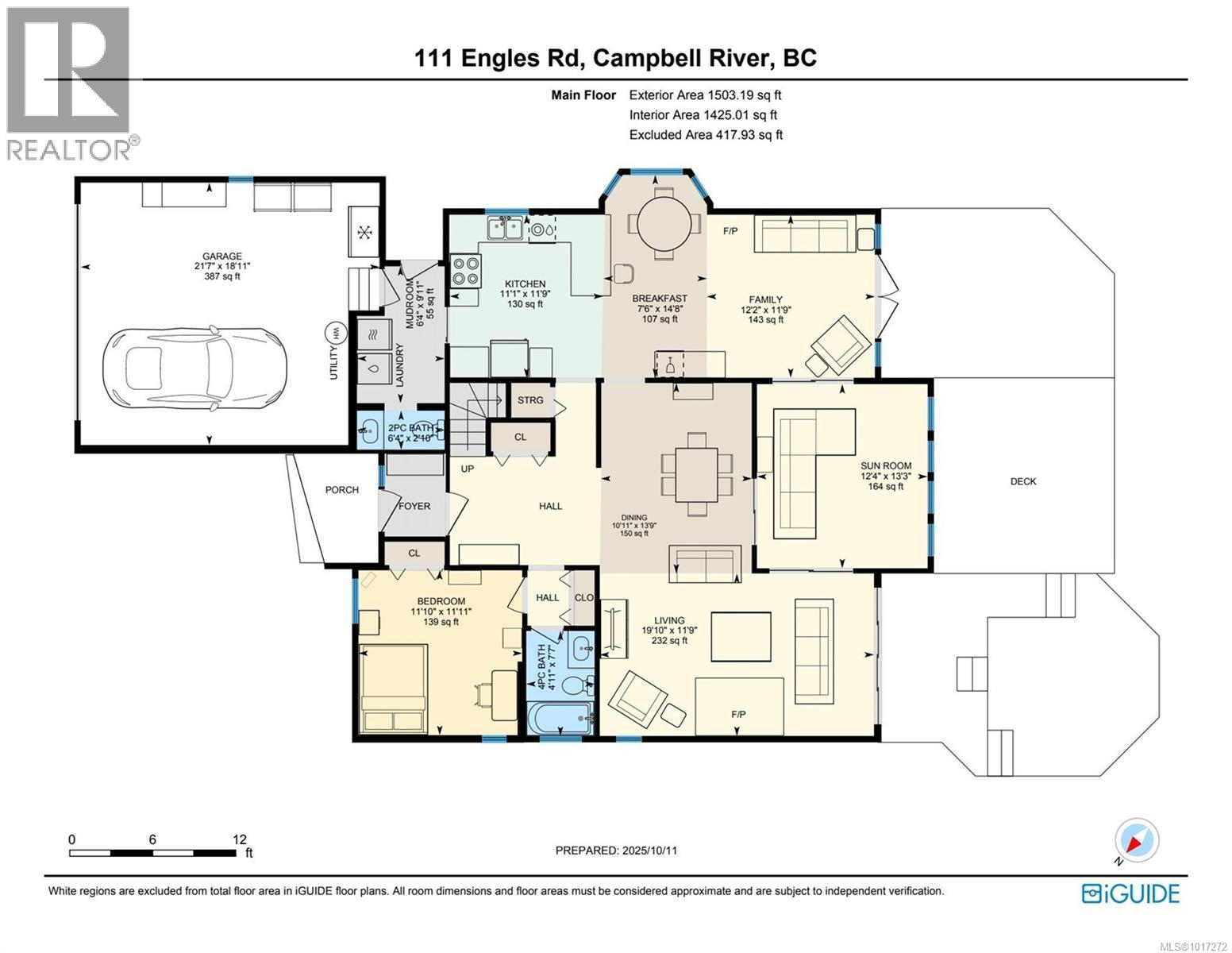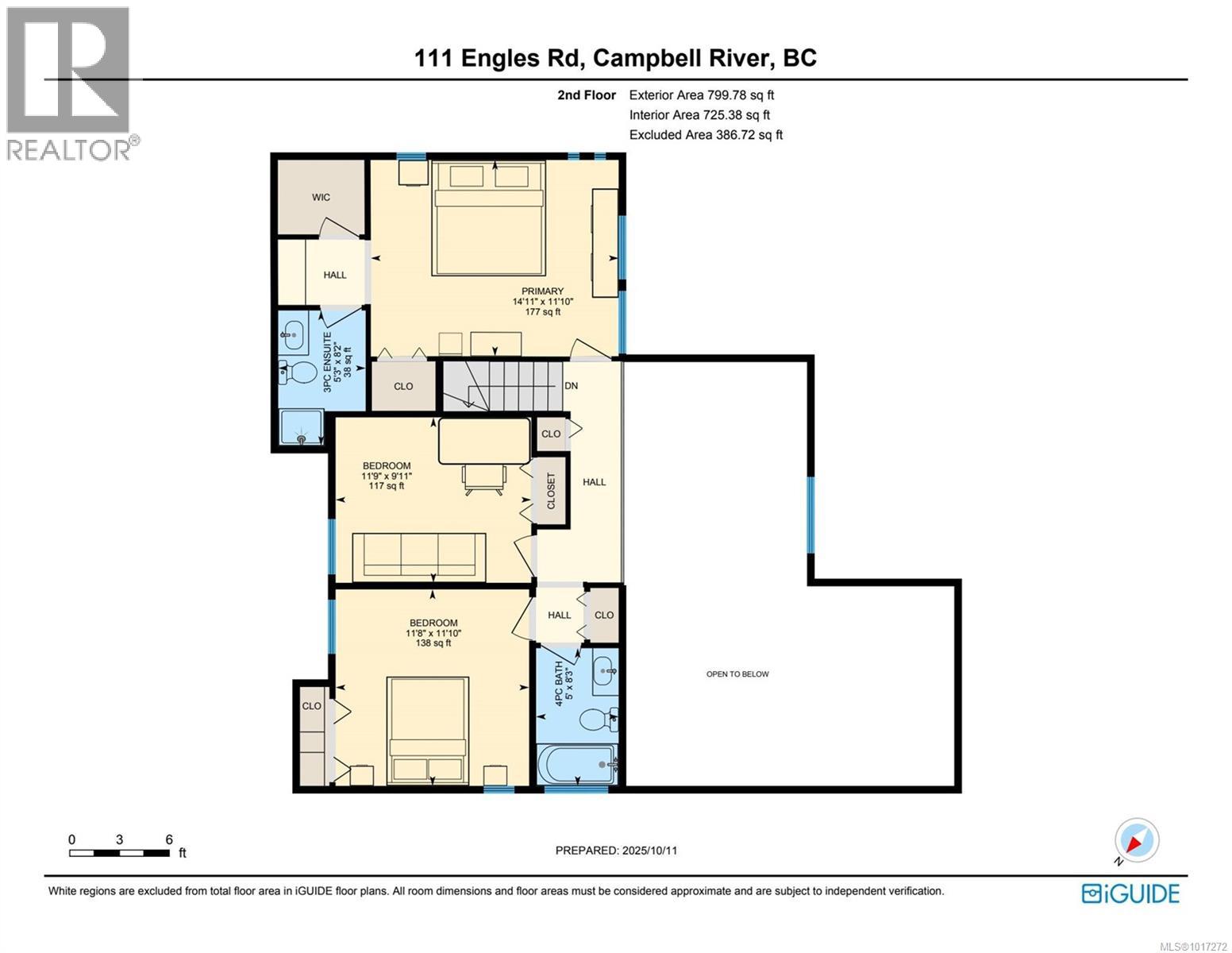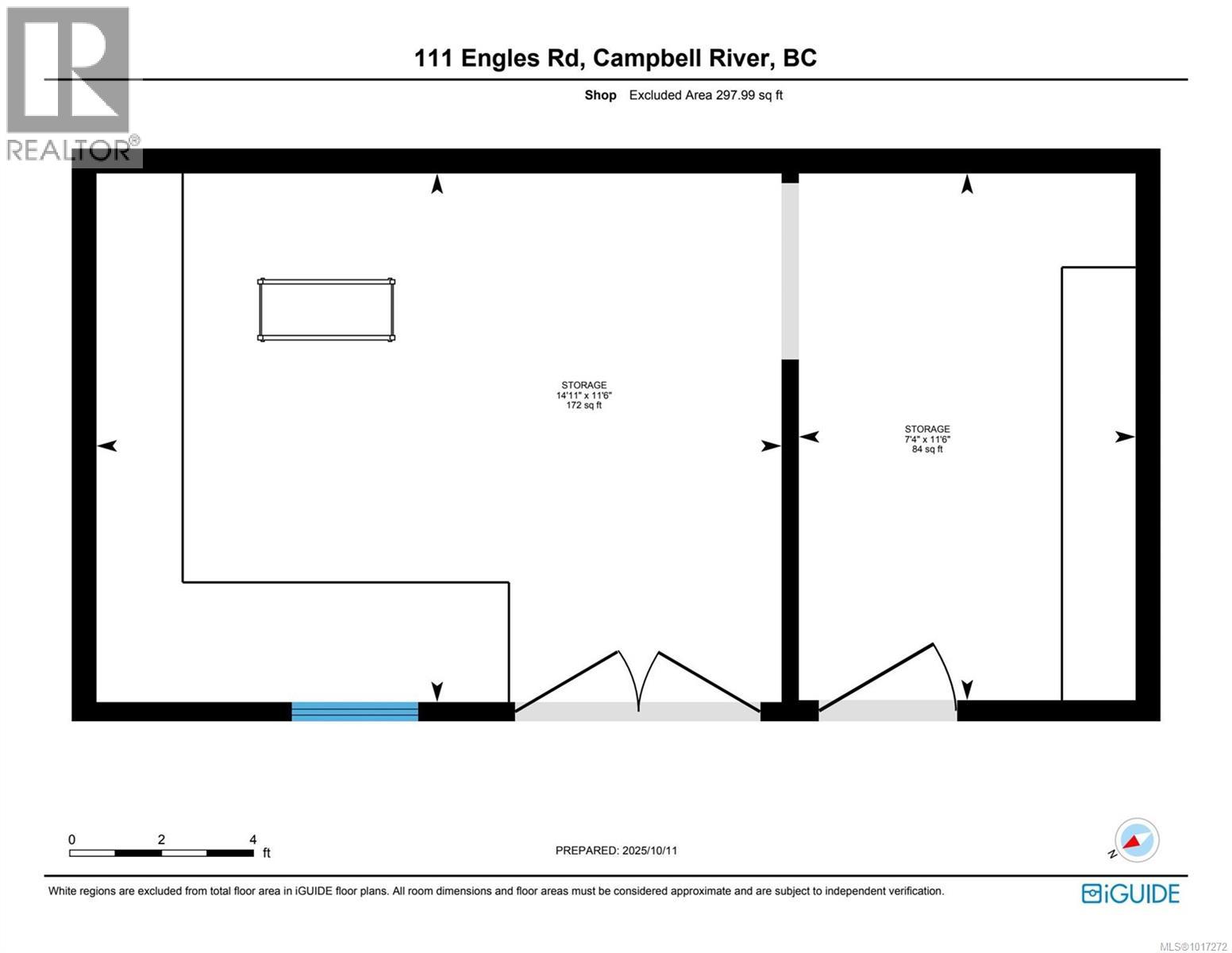4 Bedroom
4 Bathroom
2,430 ft2
Westcoast
Fireplace
Air Conditioned, Wall Unit
Baseboard Heaters, Heat Pump
$1,075,000
Welcome to this charming West Coast contemporary in the sought-after Mitlenatch neighbourhood. Set on a private 0.54-acre lot backing onto a local park, this home offers plenty of space for family living and outdoor enjoyment. The main floor features an open-concept design overlooking the peaceful backyard—perfect for entertaining or keeping an eye on the kids. A large den/sunroom adds flexibility for a home office, playroom, or cozy reading space. Upstairs are three spacious bedrooms, including a primary suite with 3-piece ensuite. The double garage and generous driveway offer loads of room for boats, RVs, and all your toys. Recent updates include a refreshed kitchen, gas fireplace, mini-split system, washer and dryer, flooring, and more. A true family home in a quiet area close to trails, beaches, and all the natural beauty Campbell River is known for. * NEW WINDOWS BEING INSTALLED EARLY 2026 * ENSUITE REMODEL INCOMING * (id:46156)
Property Details
|
MLS® Number
|
1017272 |
|
Property Type
|
Single Family |
|
Neigbourhood
|
Campbell River South |
|
Features
|
Other |
|
Parking Space Total
|
6 |
|
Structure
|
Workshop |
Building
|
Bathroom Total
|
4 |
|
Bedrooms Total
|
4 |
|
Architectural Style
|
Westcoast |
|
Constructed Date
|
1983 |
|
Cooling Type
|
Air Conditioned, Wall Unit |
|
Fireplace Present
|
Yes |
|
Fireplace Total
|
2 |
|
Heating Fuel
|
Electric, Natural Gas, Wood |
|
Heating Type
|
Baseboard Heaters, Heat Pump |
|
Size Interior
|
2,430 Ft2 |
|
Total Finished Area
|
2430 Sqft |
|
Type
|
House |
Land
|
Acreage
|
No |
|
Size Irregular
|
0.57 |
|
Size Total
|
0.57 Ac |
|
Size Total Text
|
0.57 Ac |
|
Zoning Description
|
R1 |
|
Zoning Type
|
Residential |
Rooms
| Level |
Type |
Length |
Width |
Dimensions |
|
Second Level |
Bathroom |
|
|
5'0 x 8'3 |
|
Second Level |
Bedroom |
|
|
11'8 x 11'10 |
|
Second Level |
Bedroom |
|
|
11'9 x 9'11 |
|
Second Level |
Ensuite |
|
|
5'3 x 8'2 |
|
Second Level |
Primary Bedroom |
|
|
14'11 x 11'10 |
|
Main Level |
Bathroom |
|
|
4'11 x 7'7 |
|
Main Level |
Bathroom |
|
|
6'4 x 2'10 |
|
Main Level |
Laundry Room |
|
|
6'4 x 9'11 |
|
Main Level |
Bedroom |
|
|
11'10 x 11'11 |
|
Main Level |
Dining Room |
|
|
10'11 x 13'9 |
|
Main Level |
Living Room |
|
|
19'10 x 11'9 |
|
Main Level |
Sunroom |
|
|
12'4 x 13'3 |
|
Main Level |
Family Room |
|
|
12'2 x 11'9 |
|
Main Level |
Dining Nook |
|
|
7'6 x 14'8 |
|
Main Level |
Kitchen |
|
|
11'1 x 11'9 |
https://www.realtor.ca/real-estate/28989553/111-engles-rd-campbell-river-campbell-river-south


