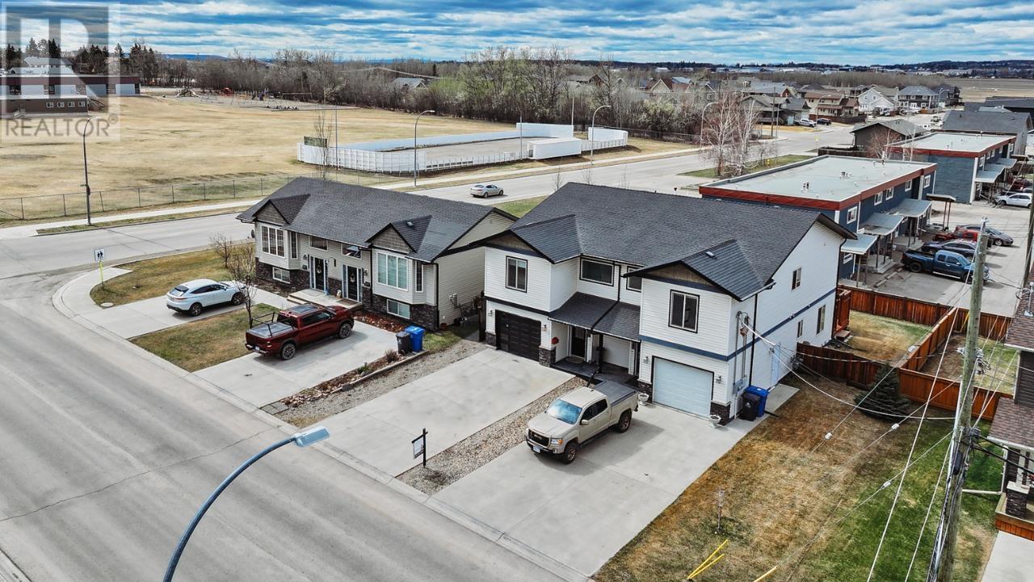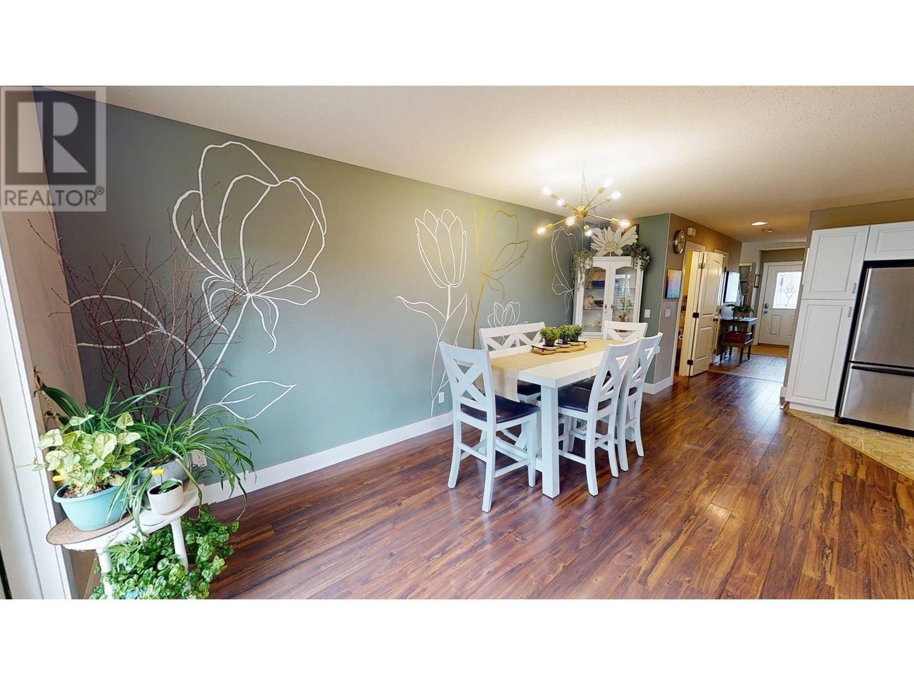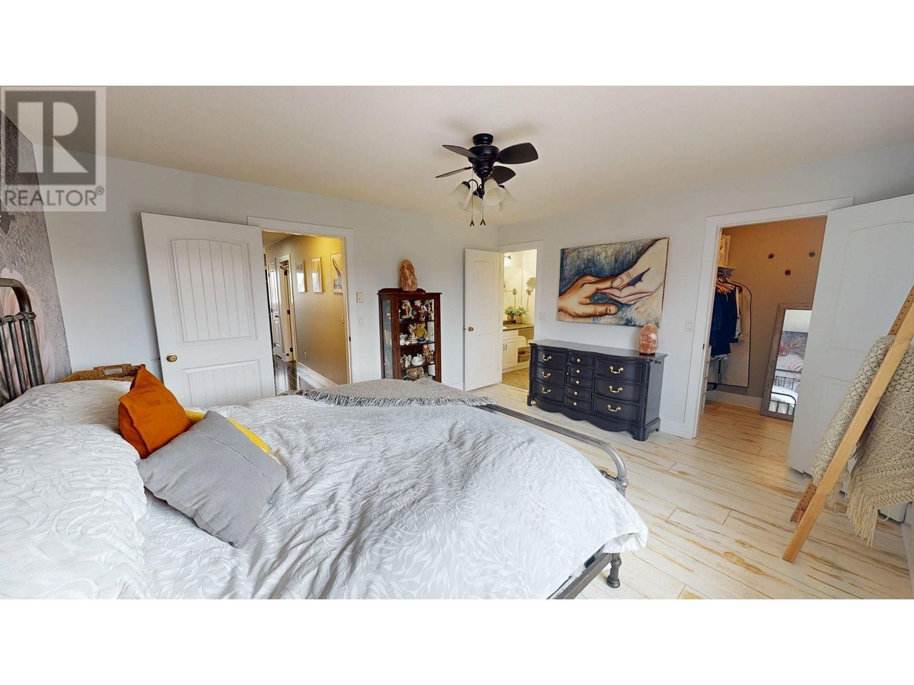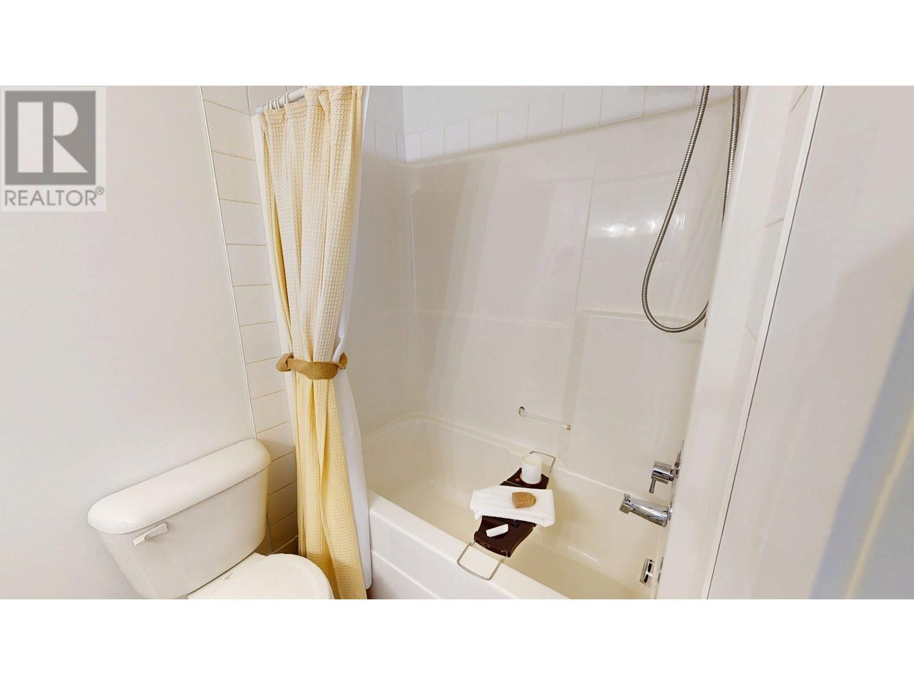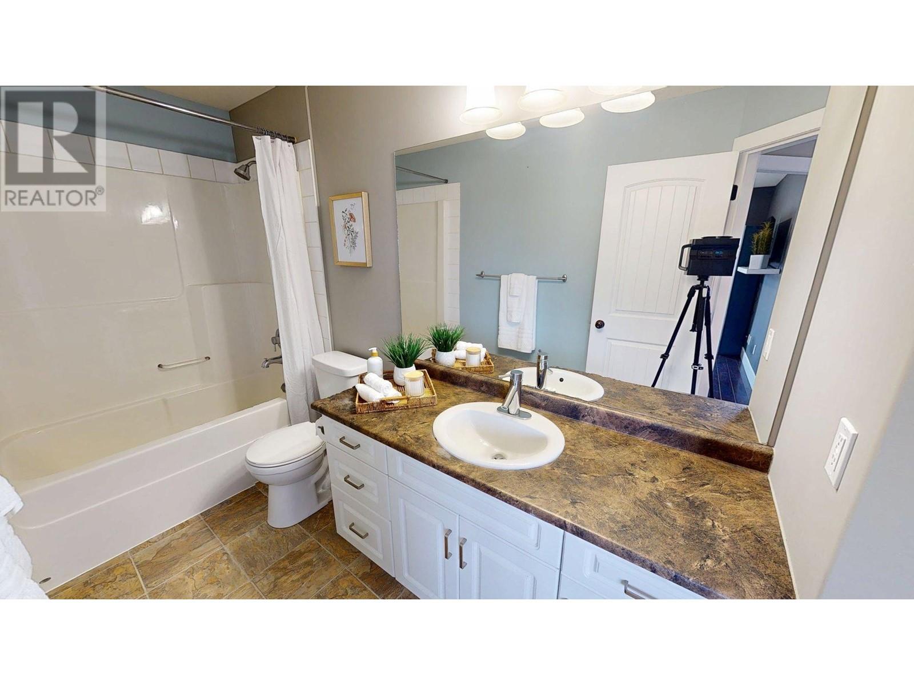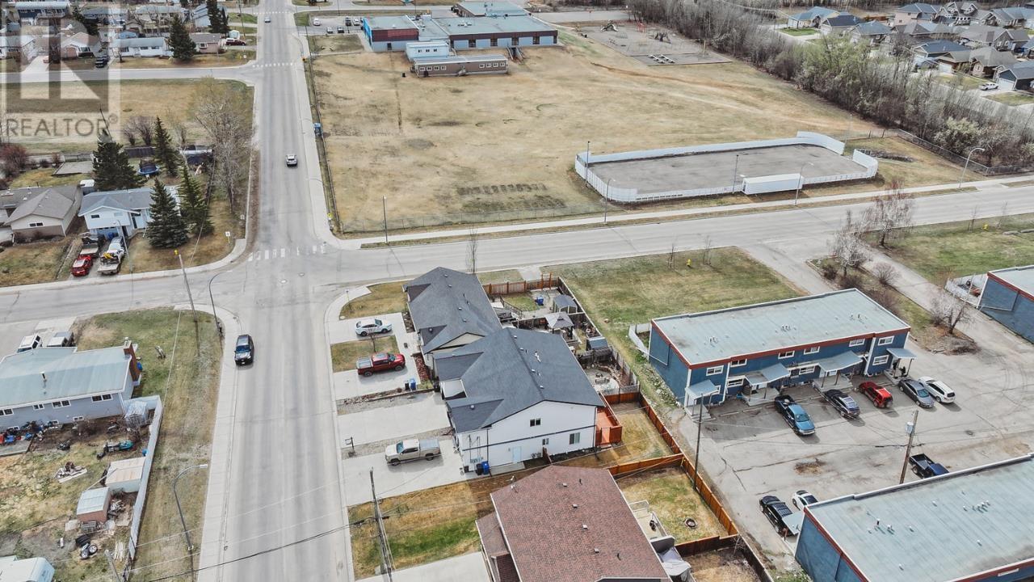3 Bedroom
3 Bathroom
1,674 ft2
Forced Air
$364,900
* PREC - Personal Real Estate Corporation. Welcome to this stunning modern half-duplex located in the desirable, family-friendly Finch neighborhood, directly across from Finch Elementary! This home features a single attached garage and a thoughtfully designed layout, making it perfect for families or first-time buyers. It offers three bedrooms and three bathrooms, including a primary suite with a walk-in closet and a private 4-piece ensuite. The chef-inspired kitchen boasts stainless steel appliances, beautiful live-edge shelving, and an eat-up bar. Enjoy cozy evenings on your sundeck in your private, fenced backyard, and entertain guests by the fire. Just steps away from all amenities, this gem is ready for its new owners! (id:46156)
Property Details
|
MLS® Number
|
R2996071 |
|
Property Type
|
Single Family |
Building
|
Bathroom Total
|
3 |
|
Bedrooms Total
|
3 |
|
Appliances
|
Washer, Dryer, Refrigerator, Stove, Dishwasher |
|
Basement Type
|
Crawl Space |
|
Constructed Date
|
2008 |
|
Construction Style Attachment
|
Attached |
|
Foundation Type
|
Concrete Perimeter |
|
Heating Fuel
|
Natural Gas |
|
Heating Type
|
Forced Air |
|
Roof Material
|
Asphalt Shingle |
|
Roof Style
|
Conventional |
|
Stories Total
|
2 |
|
Size Interior
|
1,674 Ft2 |
|
Type
|
Duplex |
|
Utility Water
|
Municipal Water |
Parking
Land
|
Acreage
|
No |
|
Size Irregular
|
2565 |
|
Size Total
|
2565 Sqft |
|
Size Total Text
|
2565 Sqft |
Rooms
| Level |
Type |
Length |
Width |
Dimensions |
|
Above |
Primary Bedroom |
15 ft ,1 in |
13 ft ,4 in |
15 ft ,1 in x 13 ft ,4 in |
|
Above |
Other |
5 ft ,1 in |
6 ft ,1 in |
5 ft ,1 in x 6 ft ,1 in |
|
Above |
Bedroom 2 |
21 ft ,4 in |
10 ft ,4 in |
21 ft ,4 in x 10 ft ,4 in |
|
Above |
Bedroom 3 |
12 ft ,3 in |
11 ft ,1 in |
12 ft ,3 in x 11 ft ,1 in |
|
Main Level |
Foyer |
3 ft ,9 in |
18 ft ,3 in |
3 ft ,9 in x 18 ft ,3 in |
|
Main Level |
Kitchen |
12 ft ,6 in |
10 ft ,3 in |
12 ft ,6 in x 10 ft ,3 in |
|
Main Level |
Dining Room |
8 ft |
22 ft ,6 in |
8 ft x 22 ft ,6 in |
|
Main Level |
Living Room |
12 ft ,6 in |
12 ft ,3 in |
12 ft ,6 in x 12 ft ,3 in |
https://www.realtor.ca/real-estate/28232276/11112-106-street-fort-st-john



