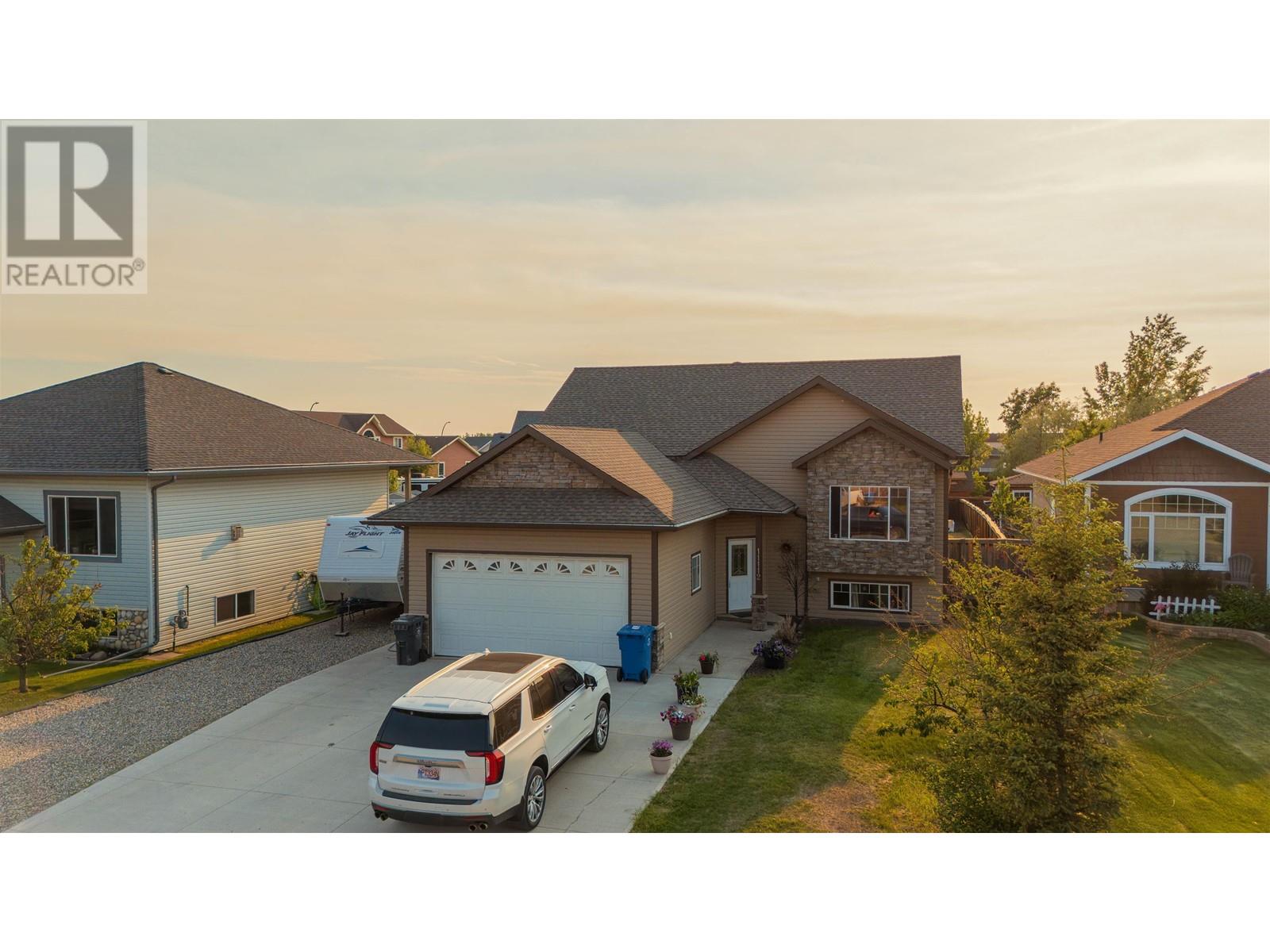6 Bedroom
3 Bathroom
2,660 ft2
Split Level Entry
Fireplace
Forced Air
$589,900
* PREC - Personal Real Estate Corporation. Spacious Family Home located in Whispering Winds! Welcome to this stunning 6-bedroom, 3-bathroom home, perfect for growing families or anyone who loves space! This property features an open-concept main floor with vaulted ceilings, a bright and airy living area, ideal for entertaining. The fully finished basement offers even more living space, perfect for a home theater or playroom. Outside, you'll find a huge yard with plenty of room for outdoor activities, gardening, or even building your dream outdoor oasis. Need space for your RV or extra vehicles? This home comes with dedicated RV parking and a double garage, making storage and parking a breeze. Don't miss out on this incredible opportunity to own a home with all the space you need and more! (id:46156)
Property Details
|
MLS® Number
|
R2969122 |
|
Property Type
|
Single Family |
Building
|
Bathroom Total
|
3 |
|
Bedrooms Total
|
6 |
|
Appliances
|
Washer, Dryer, Refrigerator, Stove, Dishwasher |
|
Architectural Style
|
Split Level Entry |
|
Basement Development
|
Finished |
|
Basement Type
|
Full (finished) |
|
Constructed Date
|
2007 |
|
Construction Style Attachment
|
Detached |
|
Exterior Finish
|
Vinyl Siding |
|
Fireplace Present
|
Yes |
|
Fireplace Total
|
1 |
|
Foundation Type
|
Concrete Perimeter |
|
Heating Type
|
Forced Air |
|
Roof Material
|
Asphalt Shingle |
|
Roof Style
|
Conventional |
|
Stories Total
|
2 |
|
Size Interior
|
2,660 Ft2 |
|
Type
|
House |
|
Utility Water
|
Municipal Water |
Parking
Land
|
Acreage
|
No |
|
Size Irregular
|
11781 |
|
Size Total
|
11781 Sqft |
|
Size Total Text
|
11781 Sqft |
Rooms
| Level |
Type |
Length |
Width |
Dimensions |
|
Basement |
Bedroom 4 |
10 ft |
13 ft |
10 ft x 13 ft |
|
Basement |
Bedroom 5 |
11 ft |
10 ft |
11 ft x 10 ft |
|
Basement |
Bedroom 6 |
9 ft |
14 ft |
9 ft x 14 ft |
|
Basement |
Recreational, Games Room |
16 ft |
30 ft |
16 ft x 30 ft |
|
Main Level |
Primary Bedroom |
11 ft ,7 in |
12 ft |
11 ft ,7 in x 12 ft |
|
Main Level |
Bedroom 2 |
9 ft |
10 ft |
9 ft x 10 ft |
|
Main Level |
Bedroom 3 |
9 ft ,2 in |
10 ft |
9 ft ,2 in x 10 ft |
|
Main Level |
Kitchen |
15 ft ,7 in |
15 ft ,7 in |
15 ft ,7 in x 15 ft ,7 in |
|
Main Level |
Living Room |
12 ft |
13 ft ,5 in |
12 ft x 13 ft ,5 in |
https://www.realtor.ca/real-estate/27936772/11112-88-street-fort-st-john





























