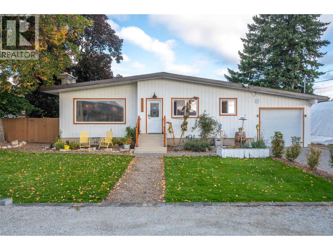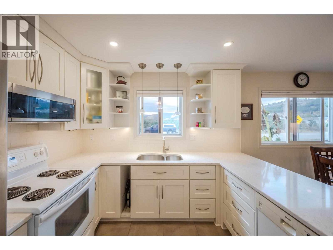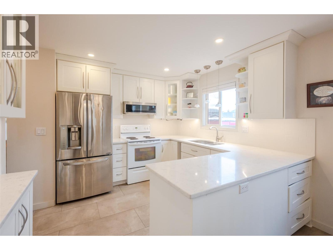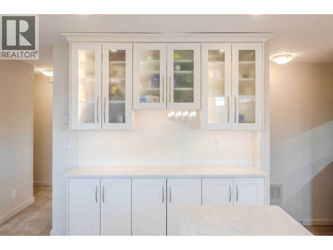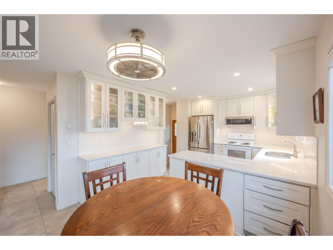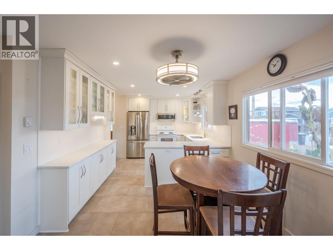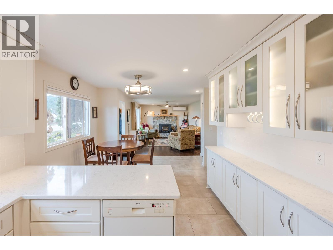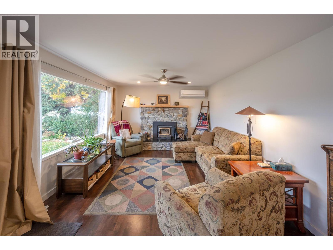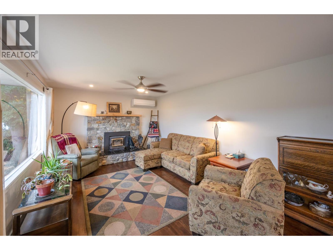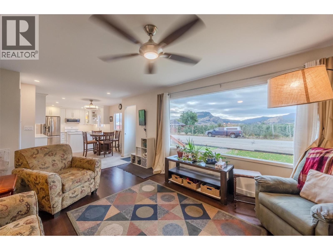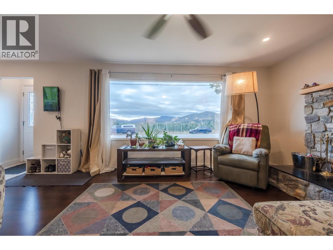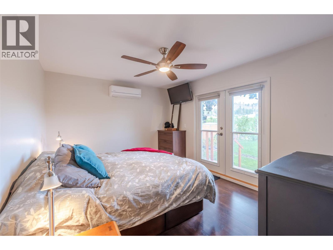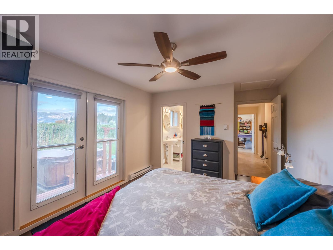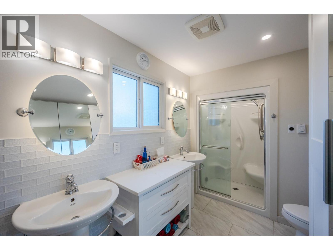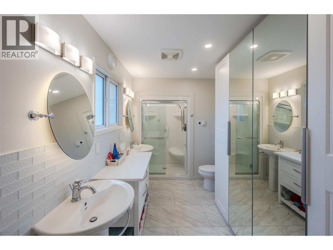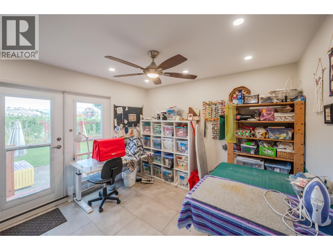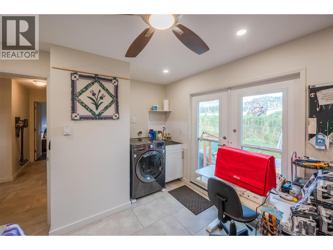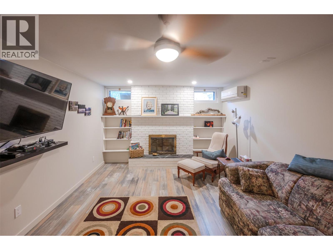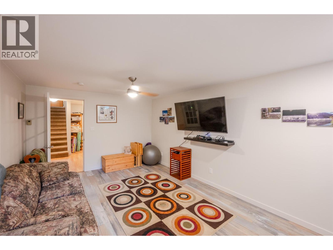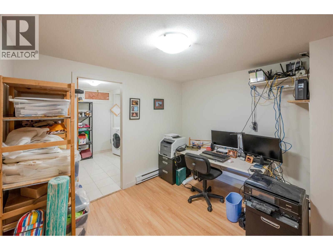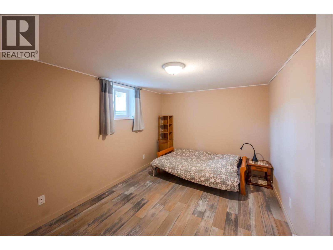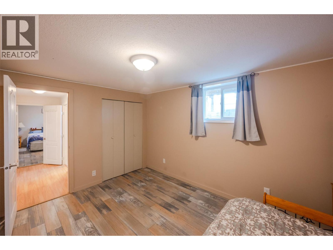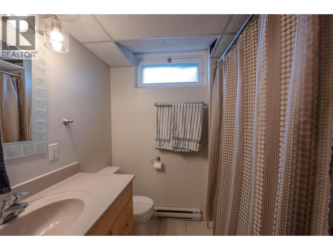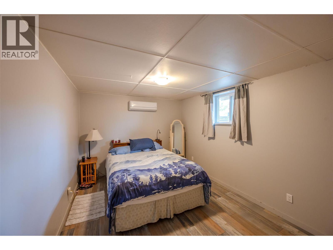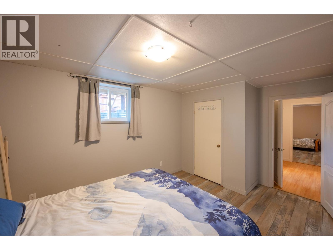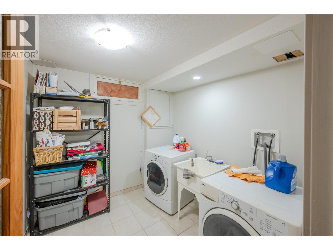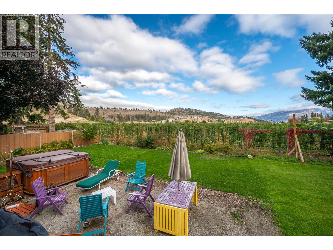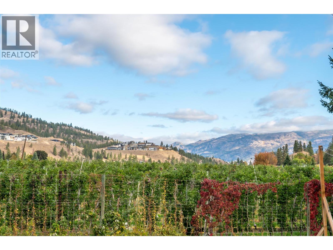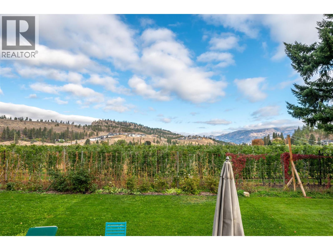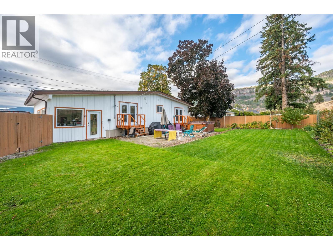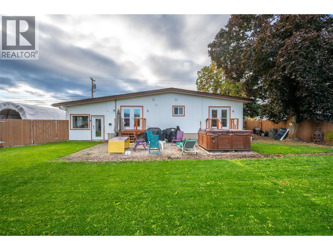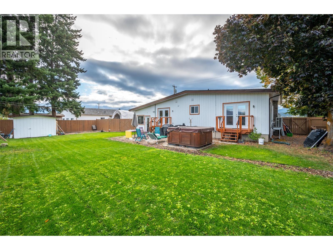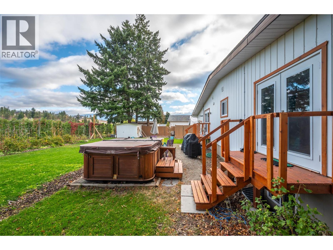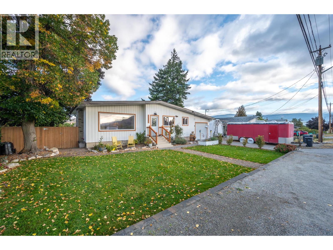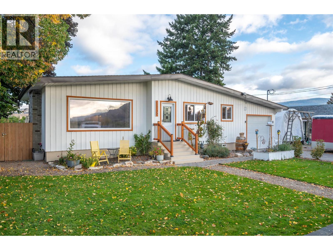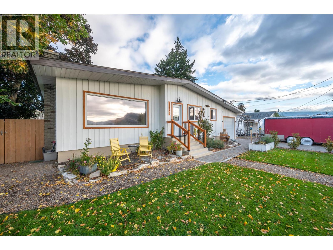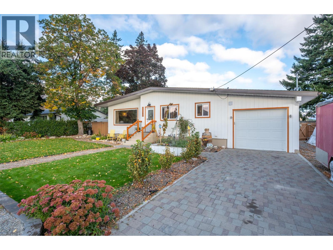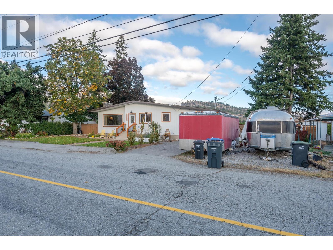3 Bedroom
3 Bathroom
1,975 ft2
Ranch
Fireplace
Heat Pump
Baseboard Heaters, Heat Pump
Level
$749,900
Welcome to this renovated 3-bedroom, 3-bathroom home in a peaceful Summerland setting. Surrounded by nature and backing onto an apple orchard, this property offers the perfect blend of privacy and convenience just minutes to town. The main level features a new kitchen with modern finishes, an inviting living area, updated flooring, a 2-piece bath, and a spacious primary suite complete with a stylish 4-piece ensuite. A versatile laundry room on this level can easily be converted into an additional bedroom, den, or home office. Downstairs, discover two additional bedrooms, a large rec room, office space, second laundry, and a full bathroom, ideal for families or guests. With laundry hookups already in place, the lower level provides great potential for a future suite or in-law accommodation. Outside, enjoy a private backyard surrounded by open green space and orchard views, perfect for relaxing or entertaining. A new garage, heat pump, and numerous upgrades make this home truly move-in ready. Discover relaxed country living without sacrificing modern convenience, right here in Summerland. *All measurements are approximate, if important buyer to verify* (id:46156)
Property Details
|
MLS® Number
|
10365560 |
|
Property Type
|
Single Family |
|
Neigbourhood
|
Main Town |
|
Amenities Near By
|
Golf Nearby |
|
Community Features
|
Rural Setting |
|
Features
|
Level Lot |
|
Parking Space Total
|
4 |
|
View Type
|
View (panoramic) |
Building
|
Bathroom Total
|
3 |
|
Bedrooms Total
|
3 |
|
Appliances
|
Range, Refrigerator, Dishwasher, Dryer, Washer |
|
Architectural Style
|
Ranch |
|
Basement Type
|
Full |
|
Constructed Date
|
1972 |
|
Construction Style Attachment
|
Detached |
|
Cooling Type
|
Heat Pump |
|
Exterior Finish
|
Cedar Siding |
|
Fireplace Fuel
|
Wood |
|
Fireplace Present
|
Yes |
|
Fireplace Total
|
2 |
|
Fireplace Type
|
Conventional |
|
Half Bath Total
|
1 |
|
Heating Fuel
|
Electric |
|
Heating Type
|
Baseboard Heaters, Heat Pump |
|
Roof Material
|
Asphalt Shingle |
|
Roof Style
|
Unknown |
|
Stories Total
|
2 |
|
Size Interior
|
1,975 Ft2 |
|
Type
|
House |
|
Utility Water
|
Municipal Water |
Parking
|
Additional Parking
|
|
|
Attached Garage
|
1 |
|
R V
|
|
Land
|
Access Type
|
Easy Access, Highway Access |
|
Acreage
|
No |
|
Fence Type
|
Fence |
|
Land Amenities
|
Golf Nearby |
|
Landscape Features
|
Level |
|
Sewer
|
Septic Tank |
|
Size Irregular
|
0.2 |
|
Size Total
|
0.2 Ac|under 1 Acre |
|
Size Total Text
|
0.2 Ac|under 1 Acre |
Rooms
| Level |
Type |
Length |
Width |
Dimensions |
|
Basement |
Laundry Room |
|
|
8'4'' x 9'6'' |
|
Basement |
Office |
|
|
12'9'' x 13'8'' |
|
Basement |
Recreation Room |
|
|
16'4'' x 11'7'' |
|
Basement |
4pc Bathroom |
|
|
Measurements not available |
|
Basement |
Bedroom |
|
|
13'3'' x 10'1'' |
|
Basement |
Bedroom |
|
|
15'3'' x 10'1'' |
|
Main Level |
Laundry Room |
|
|
12'9'' x 10'8'' |
|
Main Level |
2pc Bathroom |
|
|
Measurements not available |
|
Main Level |
4pc Ensuite Bath |
|
|
Measurements not available |
|
Main Level |
Primary Bedroom |
|
|
16' x 10'9'' |
|
Main Level |
Living Room |
|
|
21'7'' x 12' |
|
Main Level |
Dining Room |
|
|
8'5'' x 10'9'' |
|
Main Level |
Kitchen |
|
|
9'4'' x 10'9'' |
https://www.realtor.ca/real-estate/28986862/11120-jones-flat-road-summerland-main-town


