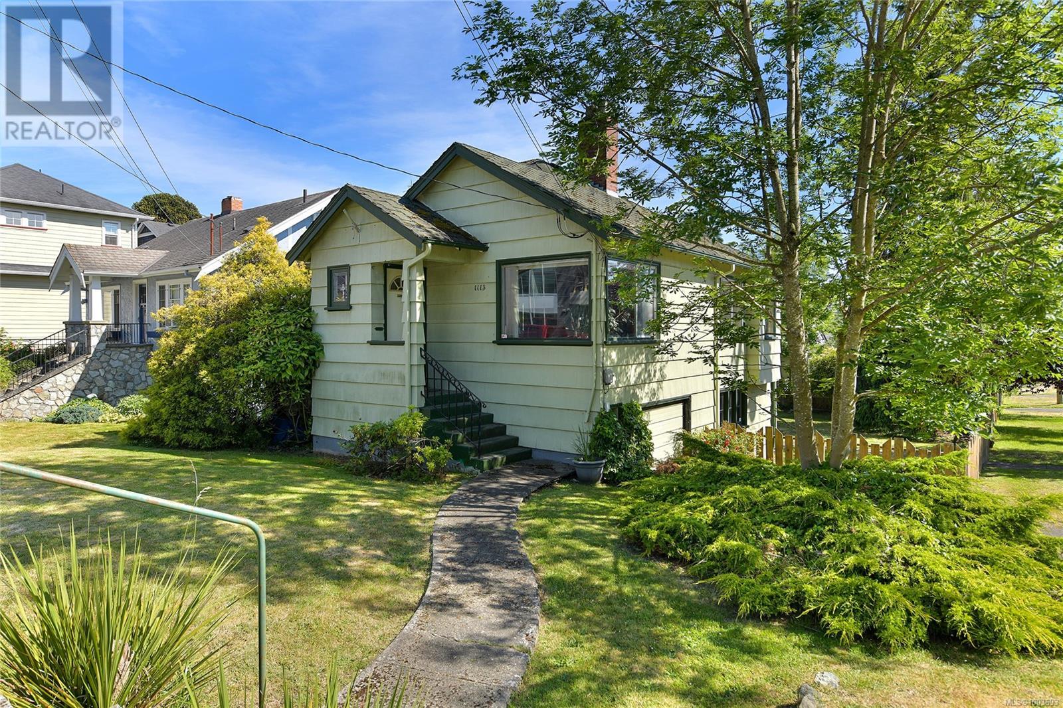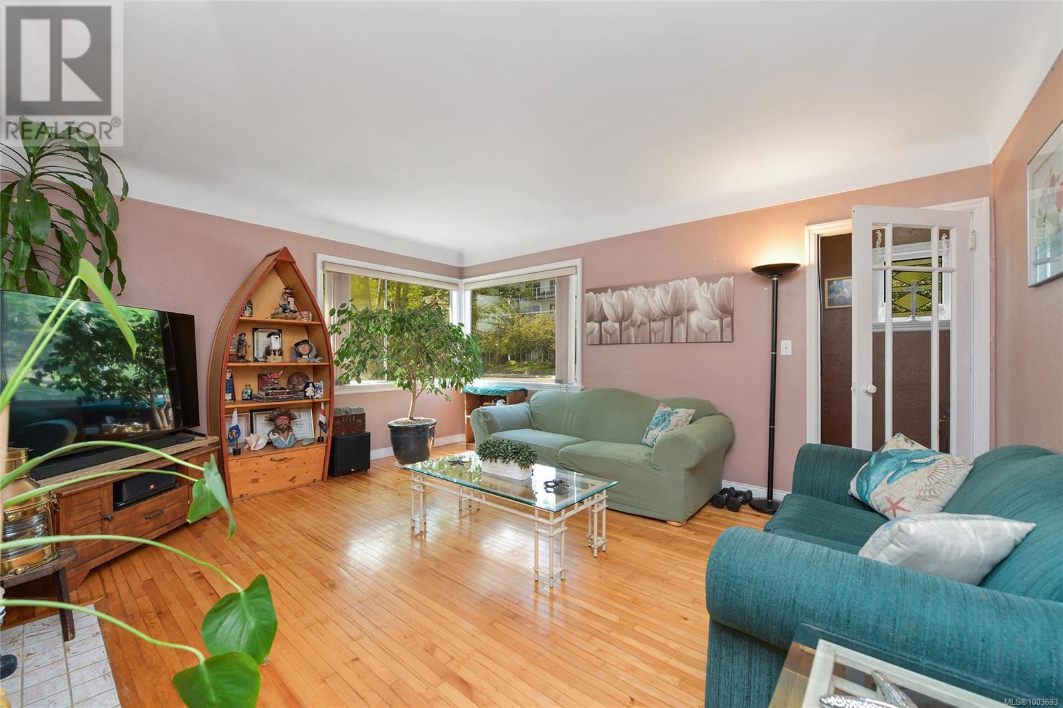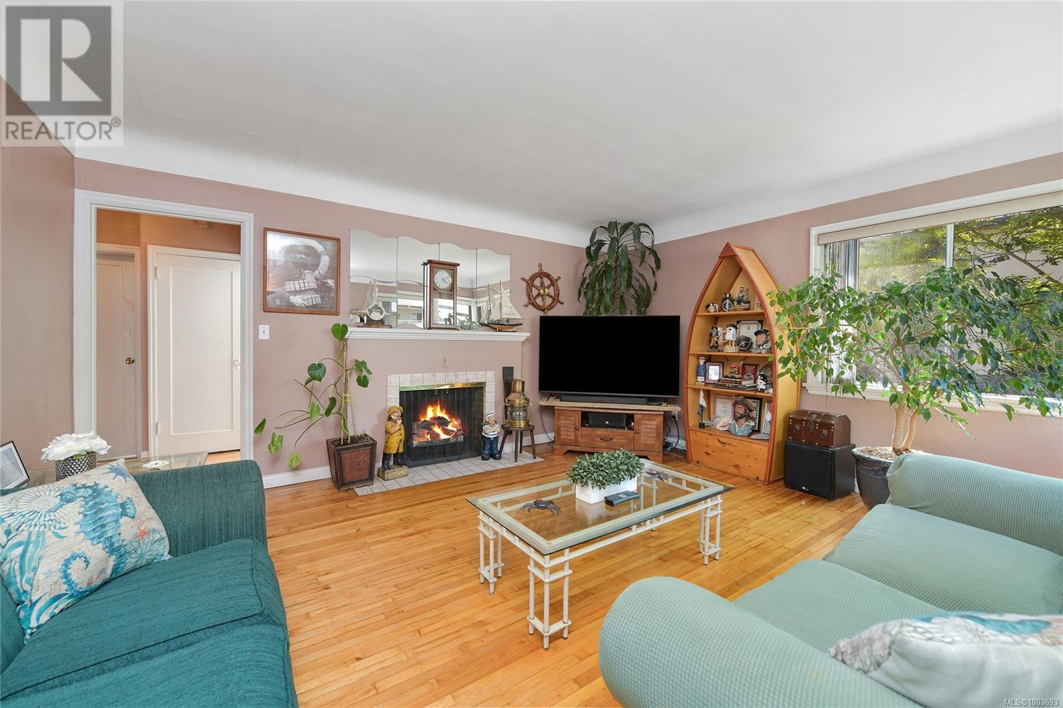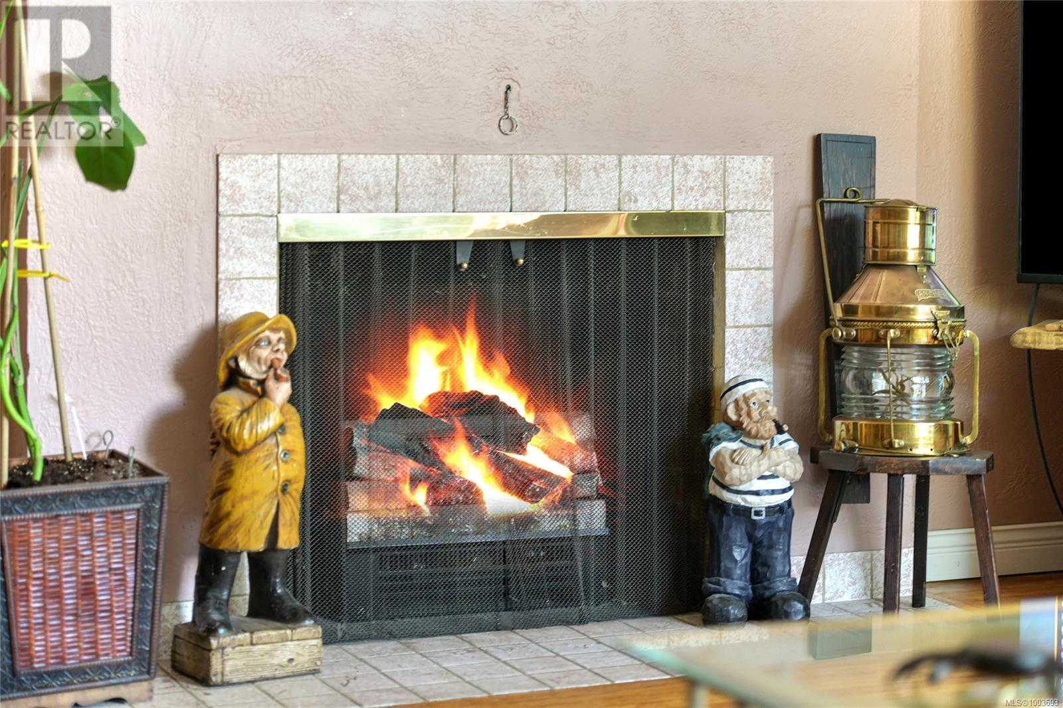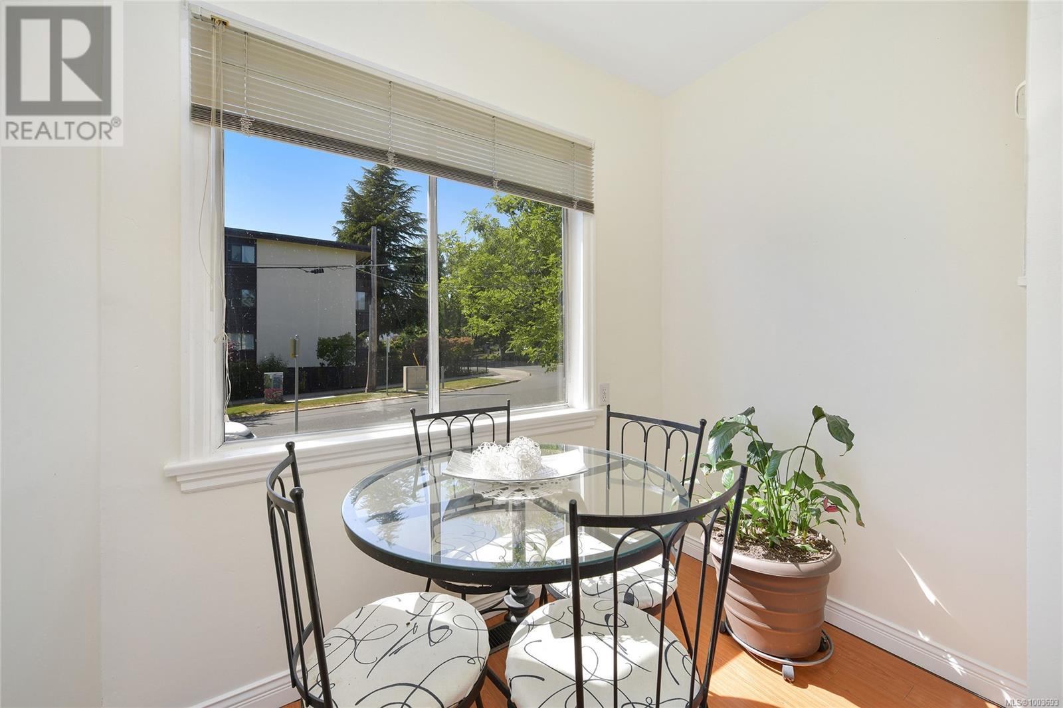3 Bedroom
2 Bathroom
1,768 ft2
Character
Fireplace
None
Forced Air
$875,000
Esquimalt character starter/investment home offers a location that can't be beat for a high walk score! Steps to Esquimalt Plaza with it's many shops & stores, Country Grocer, liquor store, coffee shop, pharmacy & health clinic, Esquimalt Sports & Rec Centres, library, municipal hall/police & fire. Short drive to schools (French Emerson), Gorge Vale Golf, scenic Saxe Point Park, MaCauley Park for dog walks & boat launch, West Bay Marina for commuter ferry to Victoria's inner harbour, Windsong Walkway boardwalk all the way to the Empress Hotel. This charming home boasts corner windows, hardwood floors, a butler pantry & a private dining room, 3 spacious bedroom sizes. Full basement all used for living but not all finished, potential to create extra accommodation if desired with rear walk out onto the south facing patios. Sitting on a corner lot with future development potential in the rapidly improving Esquimalt corridor & township. Same owner for over 17 years. Some updates needed. (id:46156)
Property Details
|
MLS® Number
|
1003693 |
|
Property Type
|
Single Family |
|
Neigbourhood
|
Saxe Point |
|
Features
|
Central Location, Curb & Gutter, Level Lot, Southern Exposure, Corner Site, Other, Rectangular, Marine Oriented |
|
Parking Space Total
|
2 |
|
Plan
|
Vip1466 |
|
Structure
|
Shed, Patio(s) |
Building
|
Bathroom Total
|
2 |
|
Bedrooms Total
|
3 |
|
Appliances
|
Refrigerator, Stove, Washer, Dryer |
|
Architectural Style
|
Character |
|
Constructed Date
|
1946 |
|
Cooling Type
|
None |
|
Fireplace Present
|
Yes |
|
Fireplace Total
|
1 |
|
Heating Fuel
|
Oil |
|
Heating Type
|
Forced Air |
|
Size Interior
|
1,768 Ft2 |
|
Total Finished Area
|
1356 Sqft |
|
Type
|
House |
Land
|
Access Type
|
Road Access |
|
Acreage
|
No |
|
Size Irregular
|
5250 |
|
Size Total
|
5250 Sqft |
|
Size Total Text
|
5250 Sqft |
|
Zoning Type
|
Residential |
Rooms
| Level |
Type |
Length |
Width |
Dimensions |
|
Lower Level |
Patio |
12 ft |
11 ft |
12 ft x 11 ft |
|
Lower Level |
Patio |
24 ft |
9 ft |
24 ft x 9 ft |
|
Lower Level |
Workshop |
15 ft |
12 ft |
15 ft x 12 ft |
|
Lower Level |
Hobby Room |
15 ft |
10 ft |
15 ft x 10 ft |
|
Lower Level |
Laundry Room |
7 ft |
5 ft |
7 ft x 5 ft |
|
Lower Level |
Bathroom |
|
|
3-Piece |
|
Lower Level |
Bedroom |
15 ft |
12 ft |
15 ft x 12 ft |
|
Main Level |
Bedroom |
12 ft |
11 ft |
12 ft x 11 ft |
|
Main Level |
Bathroom |
|
|
4-Piece |
|
Main Level |
Primary Bedroom |
13 ft |
12 ft |
13 ft x 12 ft |
|
Main Level |
Pantry |
5 ft |
4 ft |
5 ft x 4 ft |
|
Main Level |
Kitchen |
11 ft |
9 ft |
11 ft x 9 ft |
|
Main Level |
Dining Room |
8 ft |
5 ft |
8 ft x 5 ft |
|
Main Level |
Living Room |
16 ft |
14 ft |
16 ft x 14 ft |
|
Main Level |
Entrance |
5 ft |
4 ft |
5 ft x 4 ft |
https://www.realtor.ca/real-estate/28478173/1113-esquimalt-rd-esquimalt-saxe-point


