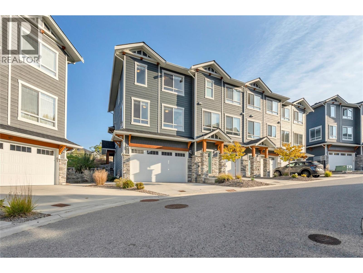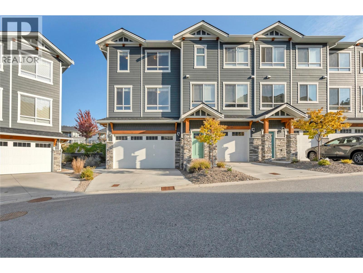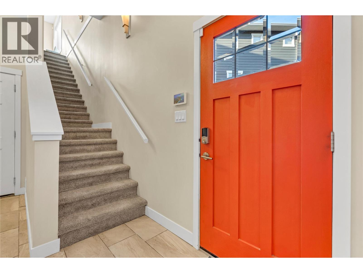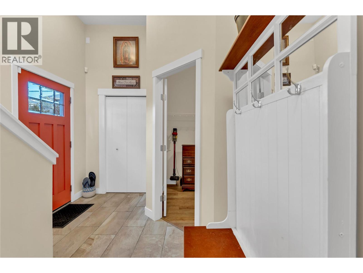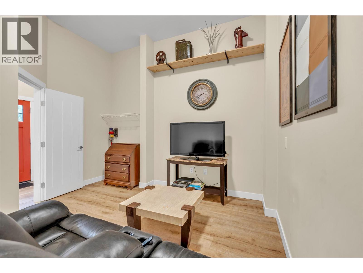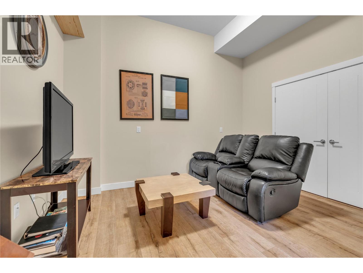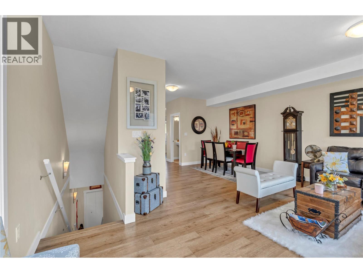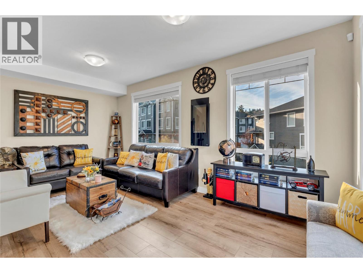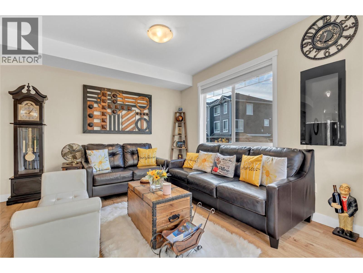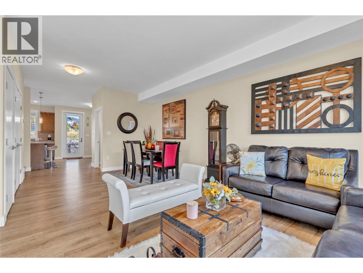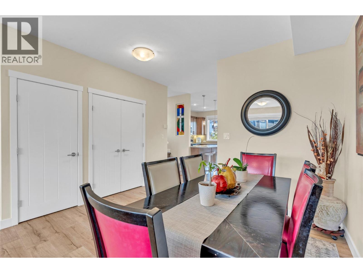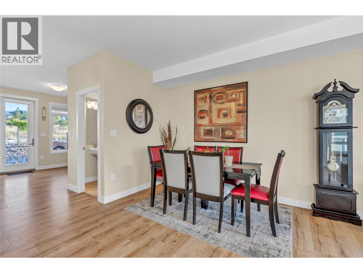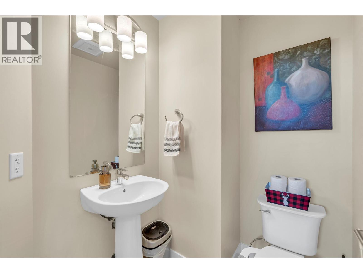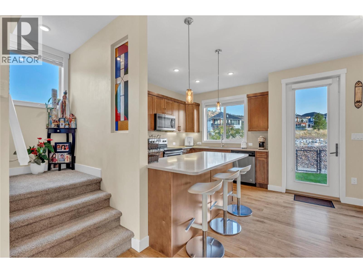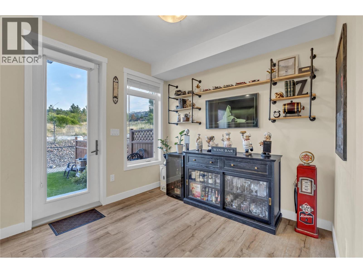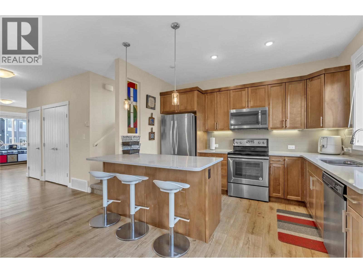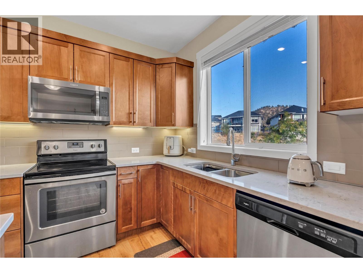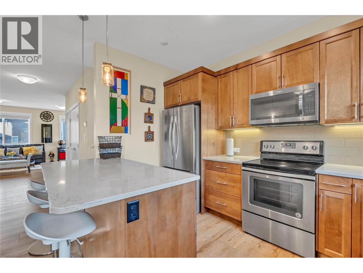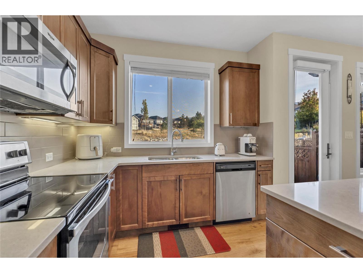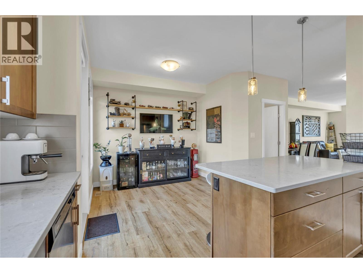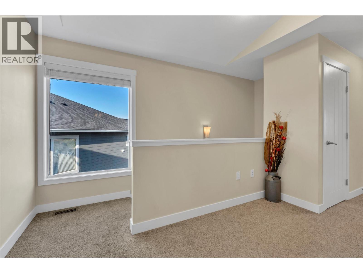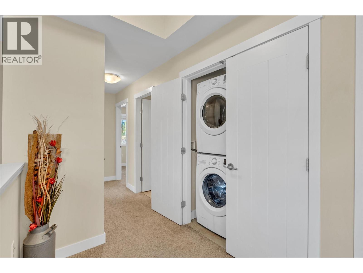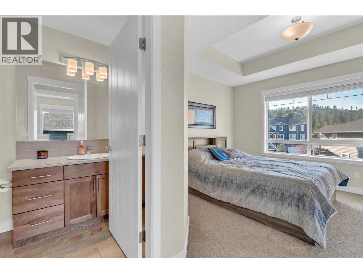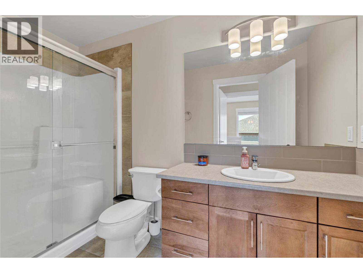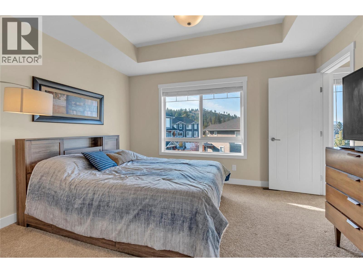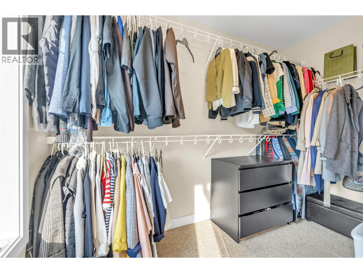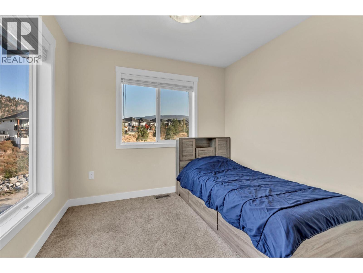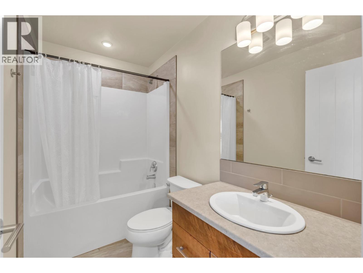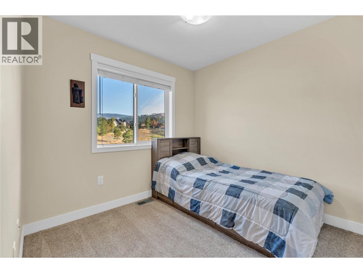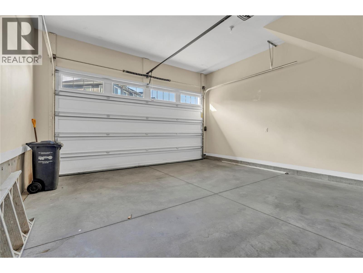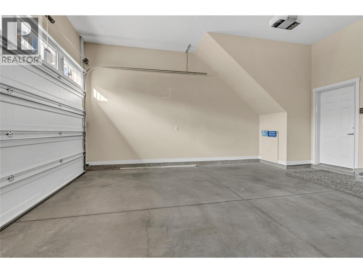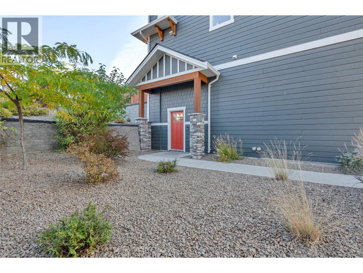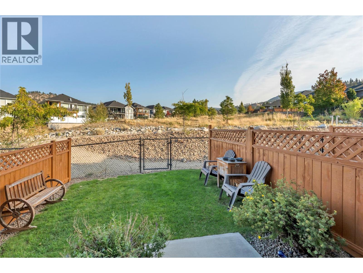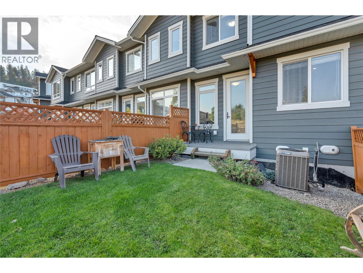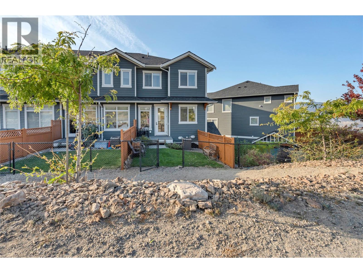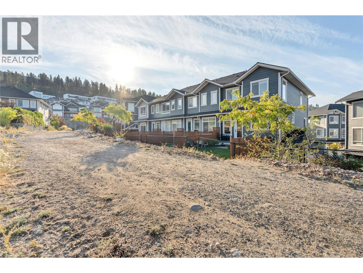1115 Holden Road Unit# 133 Penticton, British Columbia V2A 0B7
$650,000Maintenance, Insurance, Ground Maintenance, Property Management, Other, See Remarks
$297.24 Monthly
Maintenance, Insurance, Ground Maintenance, Property Management, Other, See Remarks
$297.24 MonthlyBeautifully Designed Townhome Backing Onto Green Space. Built in 2017, this bright and spacious 3 bed, 3 bath townhouse offers a modern layout that’s as functional as it is stylish. One of the best located units, it’s tucked into a quiet corner backing onto a peaceful green space and walking trail. Impeccably maintained, the home features a well thought out floor plan with a walk in entry leading to a versatile den, perfect for a home office or gym, and an attached garage with almost 12 foot ceilings providing ample storage options. Upstairs, the open concept main living area takes full advantage of the natural surroundings, offering privacy and a scenic backdrop. The kitchen is equipped with quality finishes, plenty of cabinetry, and an island ideal for entertaining. Generous bedrooms, including a comfortable primary suite with ensuite bath, complete this inviting home. Conveniently located close to parks, schools, and amenities, this one is the full package. (id:46156)
Property Details
| MLS® Number | 10365541 |
| Property Type | Single Family |
| Neigbourhood | Columbia/Duncan |
| Community Name | Sendero Gate |
| Amenities Near By | Park, Schools |
| Community Features | Family Oriented, Pets Allowed With Restrictions |
| Parking Space Total | 2 |
| View Type | Mountain View |
Building
| Bathroom Total | 3 |
| Bedrooms Total | 3 |
| Appliances | Range, Refrigerator, Dishwasher, Dryer, Microwave, Washer |
| Constructed Date | 2017 |
| Construction Style Attachment | Attached |
| Cooling Type | Central Air Conditioning |
| Exterior Finish | Other |
| Half Bath Total | 1 |
| Heating Type | Forced Air, See Remarks |
| Roof Material | Asphalt Shingle |
| Roof Style | Unknown |
| Stories Total | 3 |
| Size Interior | 1,848 Ft2 |
| Type | Row / Townhouse |
| Utility Water | Municipal Water |
Parking
| Attached Garage | 2 |
Land
| Acreage | No |
| Fence Type | Fence |
| Land Amenities | Park, Schools |
| Landscape Features | Landscaped |
| Sewer | Municipal Sewage System |
| Size Total Text | Under 1 Acre |
Rooms
| Level | Type | Length | Width | Dimensions |
|---|---|---|---|---|
| Second Level | Kitchen | 11'11'' x 9'1'' | ||
| Second Level | Living Room | 12'7'' x 18'2'' | ||
| Second Level | Dining Nook | 9'9'' x 9'1'' | ||
| Second Level | Dining Room | 8'10'' x 12'1'' | ||
| Second Level | 2pc Bathroom | 5'6'' x 5' | ||
| Third Level | Primary Bedroom | 12'8'' x 15'1'' | ||
| Third Level | 3pc Ensuite Bath | 10'4'' x 5' | ||
| Third Level | Bedroom | 9'1'' x 11'11'' | ||
| Third Level | Bedroom | 10'8'' x 8'9'' | ||
| Third Level | 4pc Bathroom | 8'7'' x 4'11'' | ||
| Main Level | Foyer | 8'5'' x 14'3'' | ||
| Main Level | Other | 12'11'' x 13'1'' | ||
| Main Level | Utility Room | 10'3'' x 3'2'' |
https://www.realtor.ca/real-estate/28973689/1115-holden-road-unit-133-penticton-columbiaduncan


