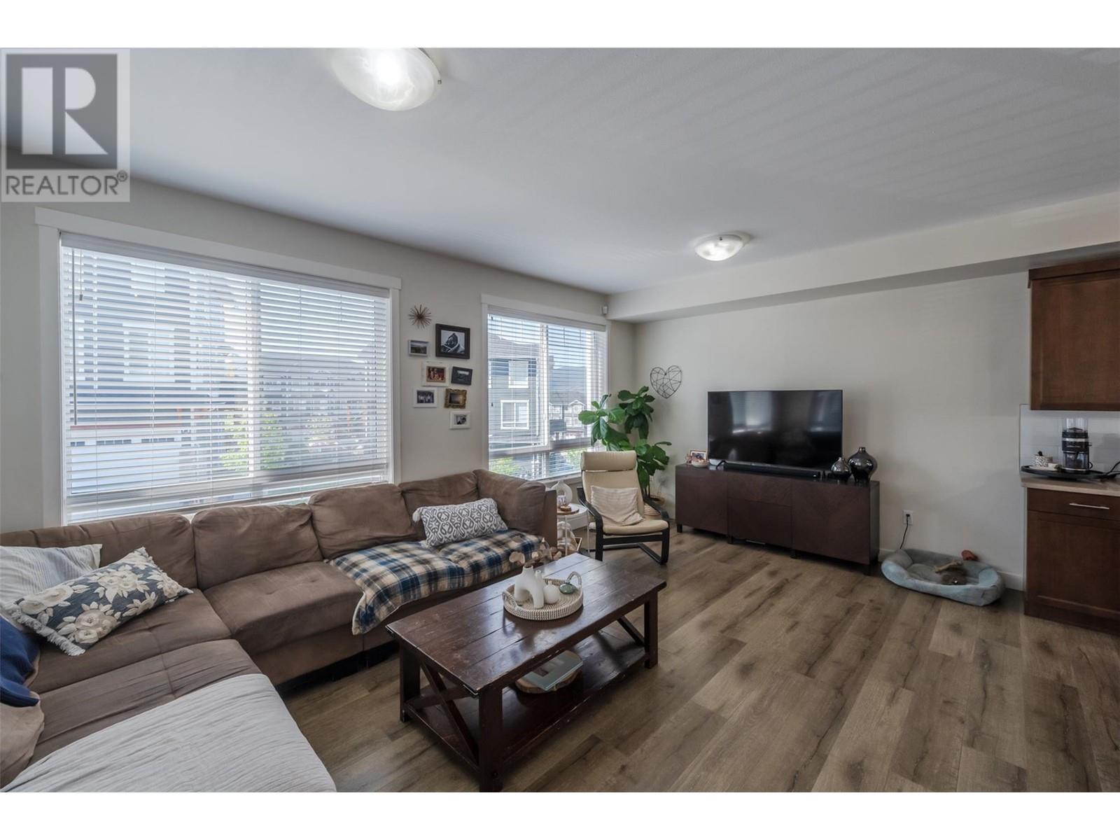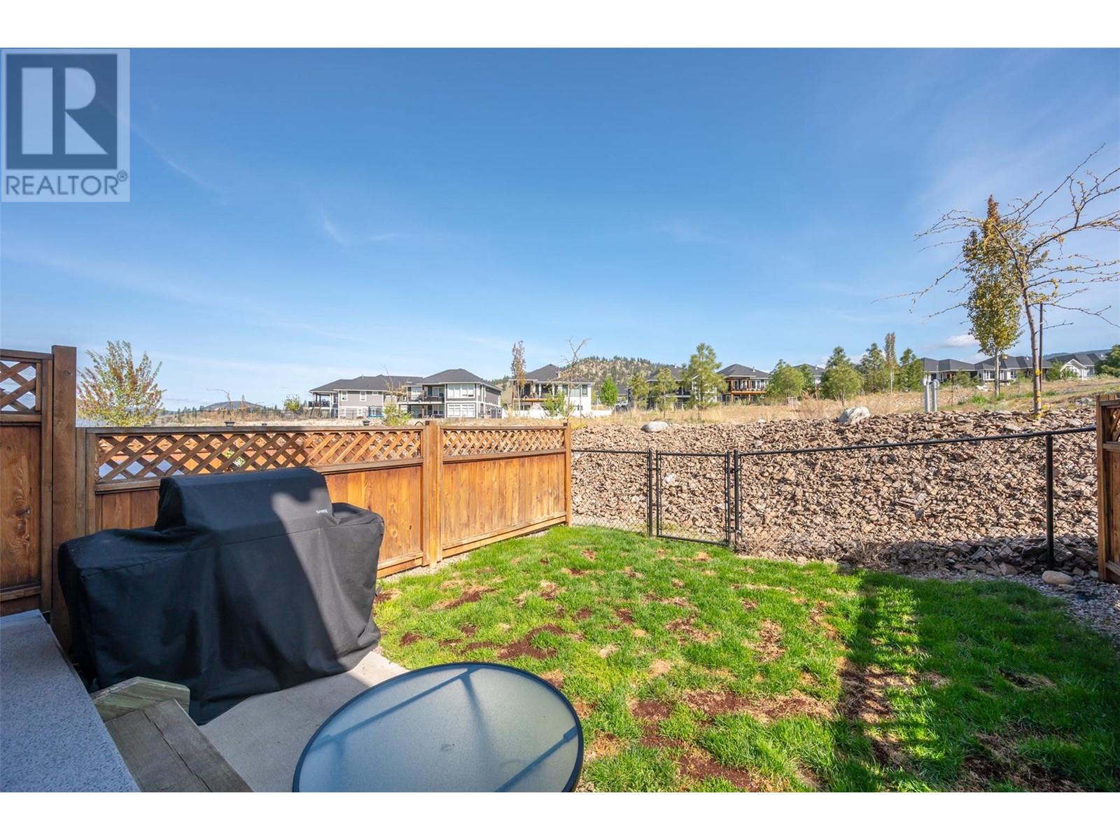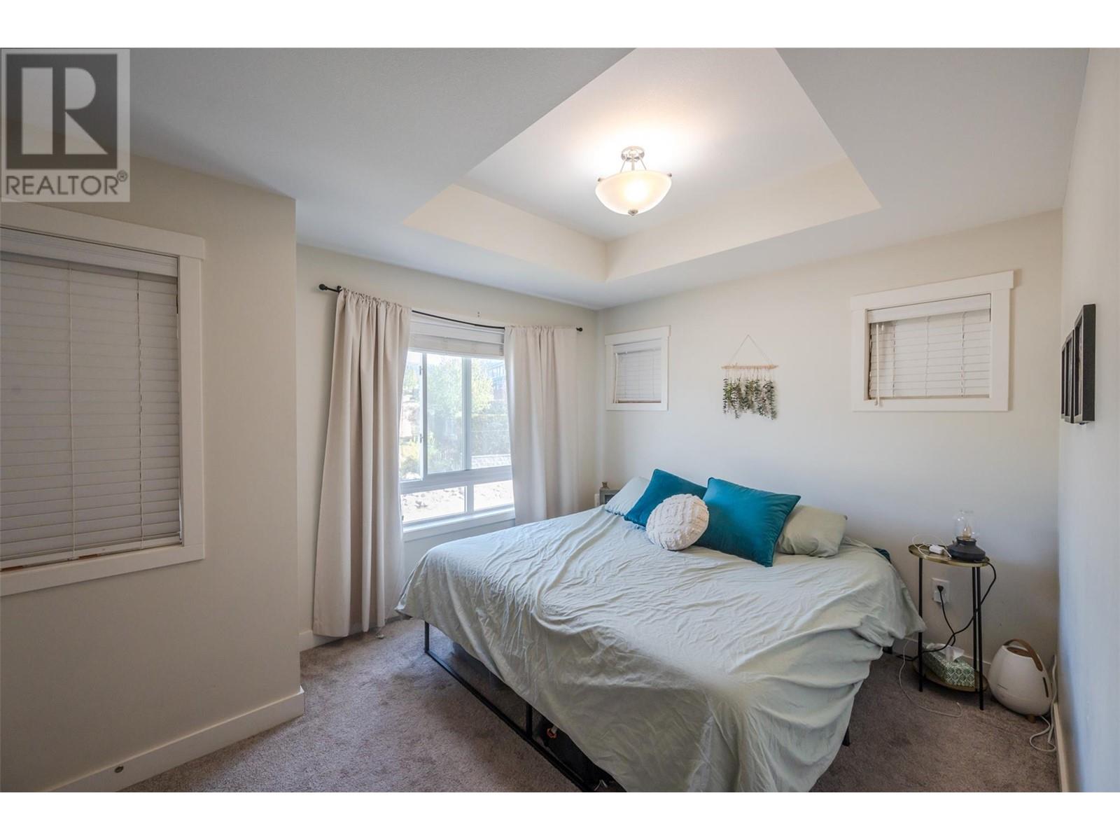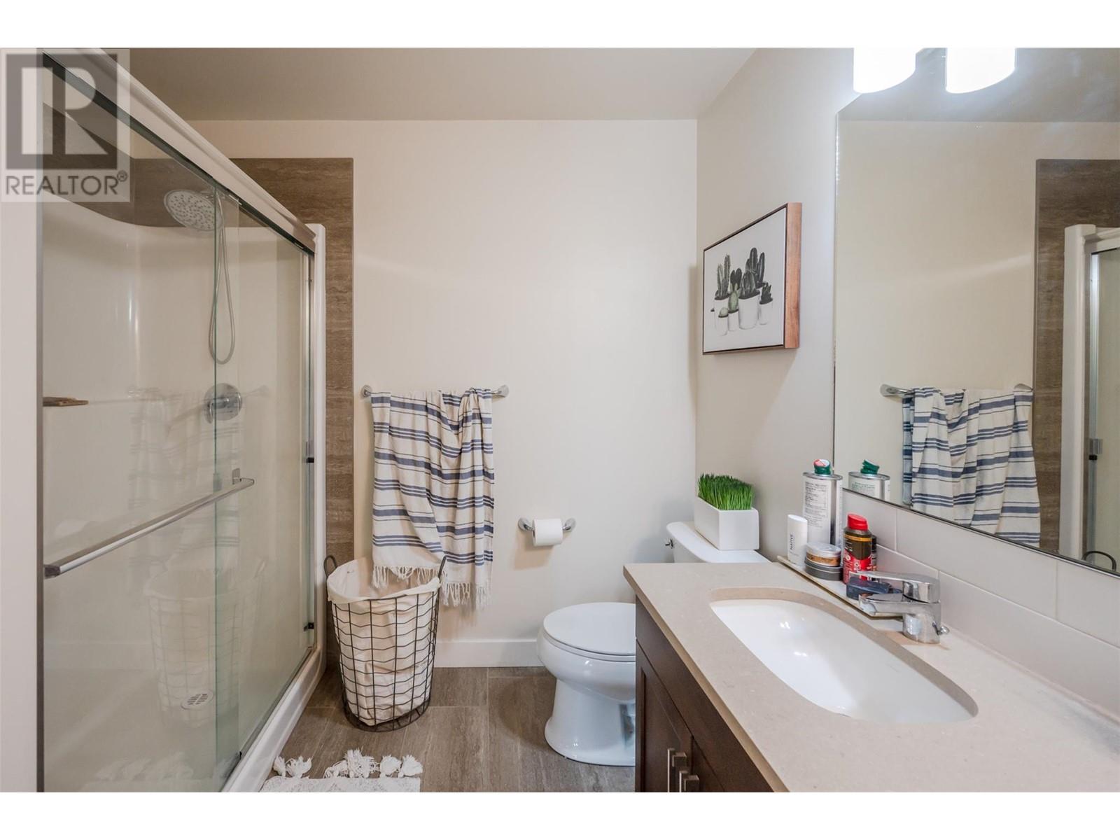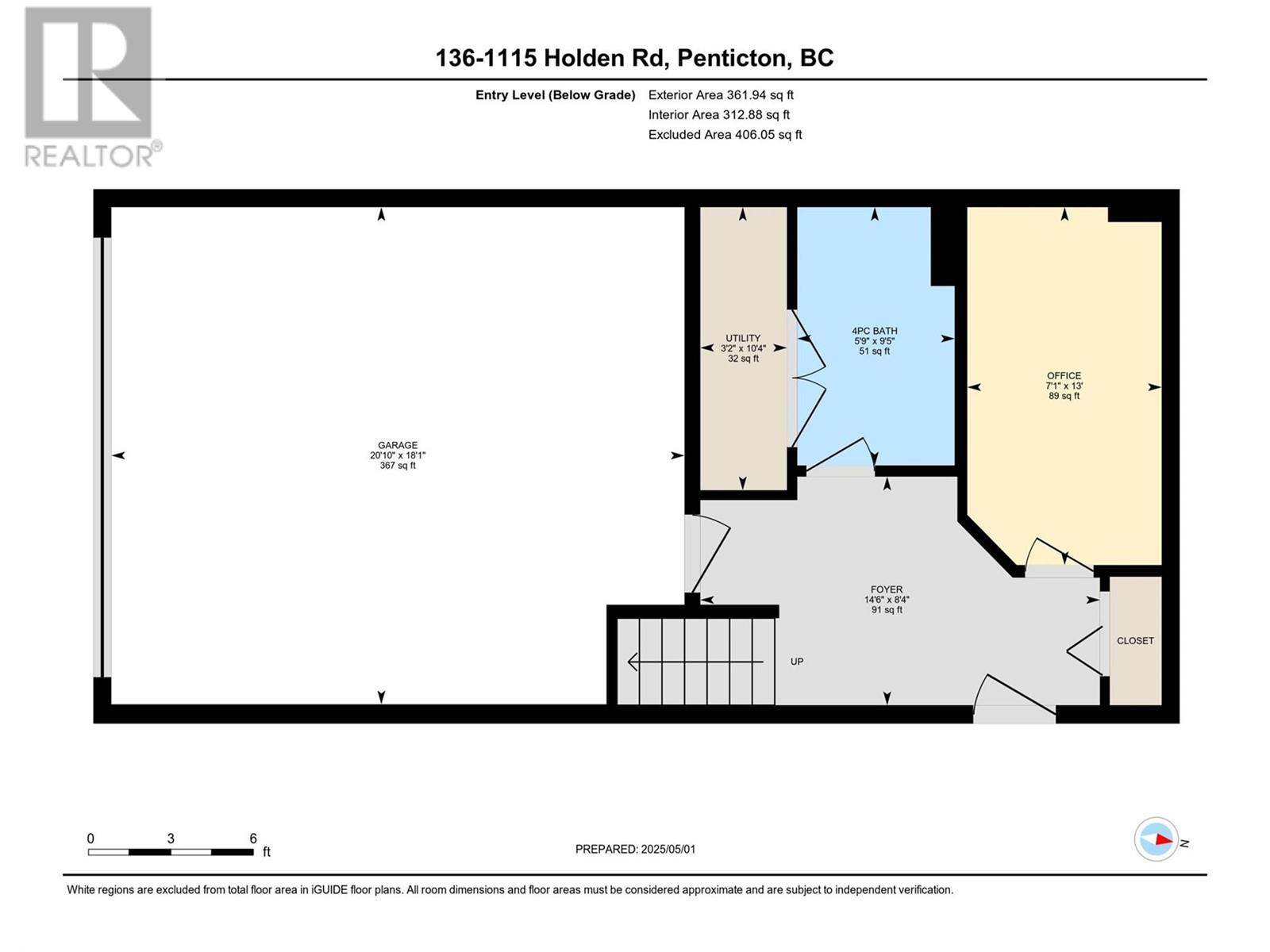1115 Holden Road Unit# 136 Penticton, British Columbia V2A 0B7
$679,000Maintenance, Reserve Fund Contributions, Insurance, Property Management, Other, See Remarks, Waste Removal
$291.47 Monthly
Maintenance, Reserve Fund Contributions, Insurance, Property Management, Other, See Remarks, Waste Removal
$291.47 MonthlyWelcome to this stunning Sendero Gate three bedroom and three bathroom corner townhome with double garage and fenced yard. Upgrades to quartz counters throughout and a beautiful open concept kitchen with large island, soft close cabinetry, stainless appliances and adjacent living and dining areas. Loads of large windows and quality finishing throughout. The upper level features three bedrooms, large primary with four piece ensuite, walk-in closet, laundry, and four piece main bathroom. There is a great den on the main level that is currently set up for a guest room with easy access to a four piece bathroom which is a perfect combination for extended family and friends. Year-round activities at your doorstep, walking trails, community playground, and easy access to Upper Carmi for dirt biking, fishing, mountain biking, and tobogganing/sledding in the winter. Park two cars in the garage and two in the driveway if extra parking is needed. Currently tenanted – 24 hours notice required. Call the Listing Representative for details. (id:46156)
Property Details
| MLS® Number | 10345812 |
| Property Type | Single Family |
| Neigbourhood | Columbia/Duncan |
| Community Name | Sendero Gate |
| Amenities Near By | Park, Recreation, Schools |
| Community Features | Family Oriented, Pets Allowed With Restrictions, Rentals Allowed With Restrictions |
| Features | Central Island |
| Parking Space Total | 2 |
| View Type | Mountain View, View (panoramic) |
Building
| Bathroom Total | 3 |
| Bedrooms Total | 3 |
| Appliances | Refrigerator, Dishwasher, Range - Electric, Microwave, Washer/dryer Stack-up |
| Architectural Style | Split Level Entry |
| Basement Type | Partial |
| Constructed Date | 2017 |
| Construction Style Attachment | Attached |
| Construction Style Split Level | Other |
| Cooling Type | Central Air Conditioning |
| Exterior Finish | Other |
| Fire Protection | Smoke Detector Only |
| Flooring Type | Carpeted, Laminate, Tile |
| Heating Type | Forced Air, See Remarks |
| Roof Material | Asphalt Shingle |
| Roof Style | Unknown |
| Stories Total | 3 |
| Size Interior | 1,890 Ft2 |
| Type | Row / Townhouse |
| Utility Water | Municipal Water |
Parking
| Attached Garage | 2 |
Land
| Acreage | No |
| Fence Type | Chain Link |
| Land Amenities | Park, Recreation, Schools |
| Landscape Features | Underground Sprinkler |
| Sewer | Municipal Sewage System |
| Size Total Text | Under 1 Acre |
| Zoning Type | Residential |
Rooms
| Level | Type | Length | Width | Dimensions |
|---|---|---|---|---|
| Second Level | Primary Bedroom | 13'3'' x 14'0'' | ||
| Second Level | Bedroom | 9'4'' x 9'11'' | ||
| Second Level | Bedroom | 8'3'' x 8'10'' | ||
| Second Level | Full Ensuite Bathroom | 8'1'' x 8'10'' | ||
| Second Level | Full Bathroom | 9'7'' x 4'10'' | ||
| Lower Level | Utility Room | 10'4'' x 3'2'' | ||
| Lower Level | Office | 13'0'' x 7'1'' | ||
| Lower Level | Foyer | 8'4'' x 14'6'' | ||
| Lower Level | Full Bathroom | 9'5'' x 5'9'' | ||
| Main Level | Living Room | 18'2'' x 13'1'' | ||
| Main Level | Kitchen | 12'1'' x 14'5'' | ||
| Main Level | Dining Room | 18'2'' x 12'4'' |
https://www.realtor.ca/real-estate/28249819/1115-holden-road-unit-136-penticton-columbiaduncan


